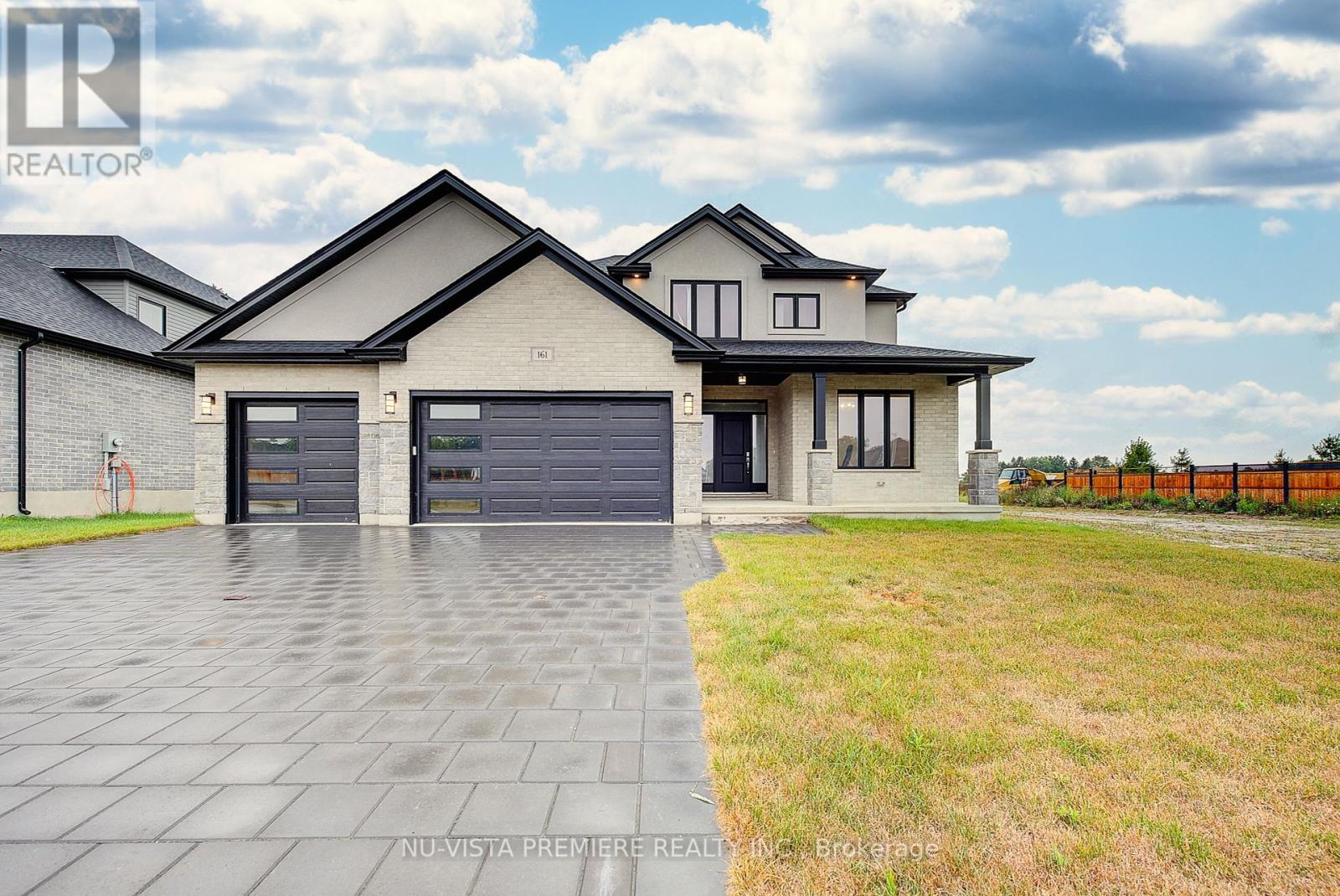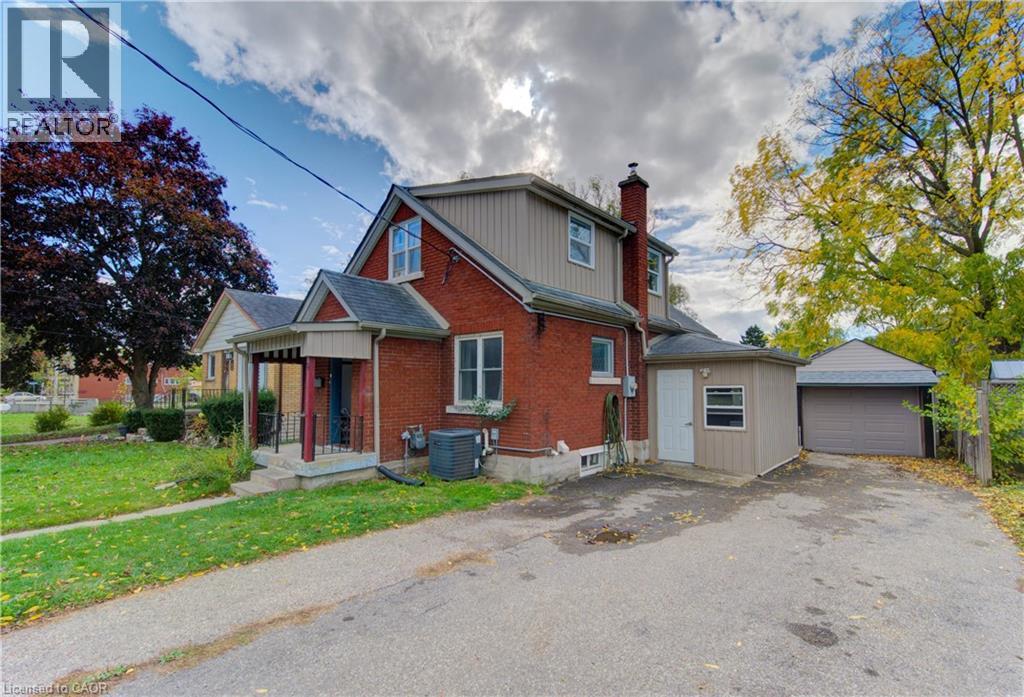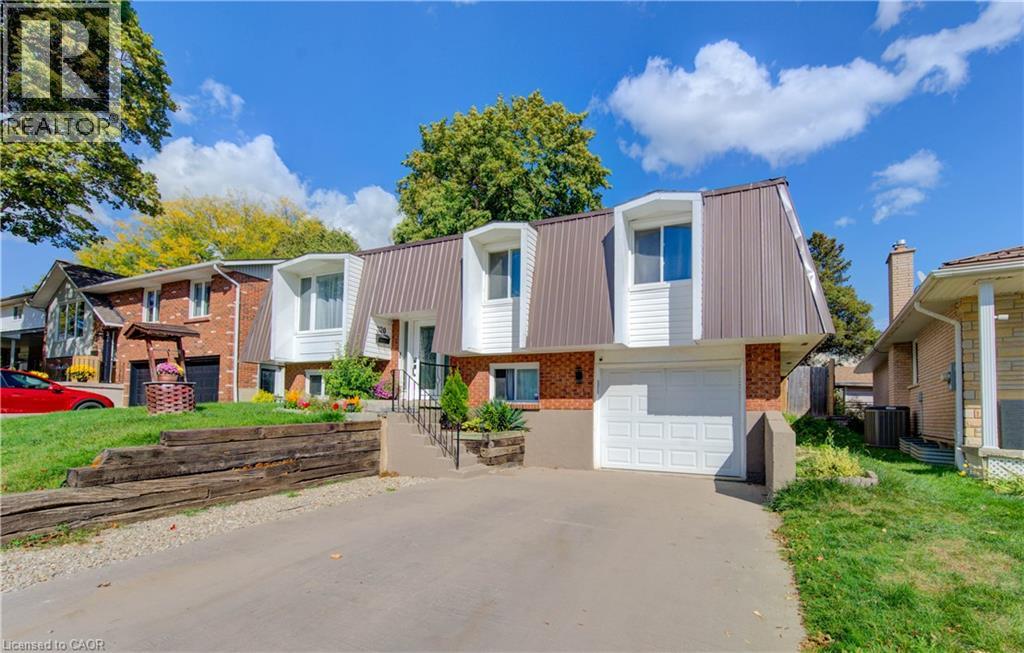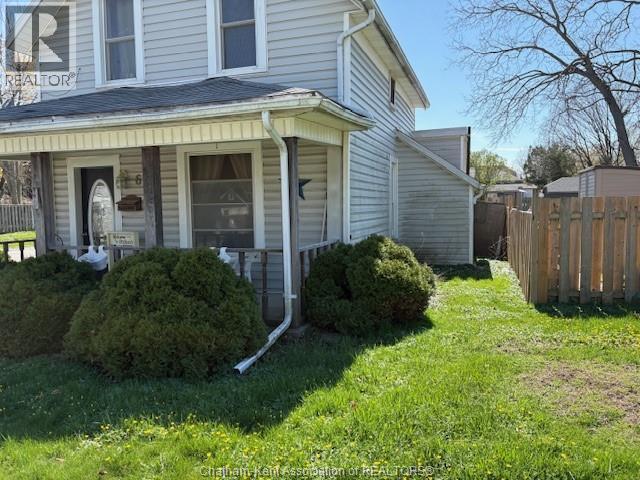- Houseful
- ON
- North Middlesex
- N0M
- 161 Mcleod St

Highlights
Description
- Time on Houseful62 days
- Property typeSingle family
- Median school Score
- Mortgage payment
$799,900. ! THOUSAND BELOW REPLACEMENT! Located in prestigious Westwood Estates in Parkhill on a quiet street just a short walk to Public School and downtown shopping! This executive 4 bedroom home is just one year young and features 2138 sq ft of living area, as well as an oversized three car garage ! Check out the huge 72.24 ft x 118.56 ft estate lot! Special features include a spacious kitchen with large centre island and quartz counters, open concept great room with gas fireplace, large primary bedroom with walk in closet and 5 pc luxury ensuite. Just a short drive to the beach in Grand Bend as well easy Highway 402 access for quick trips to London, Strathroy or Sarnia. This home is priced well below reconstruction cost! Call today for a private viewing. (id:63267)
Home overview
- Cooling Central air conditioning, air exchanger
- Heat source Natural gas
- Heat type Forced air
- Sewer/ septic Sanitary sewer
- # total stories 2
- # parking spaces 9
- Has garage (y/n) Yes
- # full baths 3
- # half baths 1
- # total bathrooms 4.0
- # of above grade bedrooms 4
- Has fireplace (y/n) Yes
- Subdivision Parkhill
- Directions 1387034
- Lot size (acres) 0.0
- Listing # X12355604
- Property sub type Single family residence
- Status Active
- Bathroom Measurements not available
Level: 2nd - 4th bedroom 3.08m X 3.2m
Level: 2nd - 3rd bedroom 3.35m X 3.05m
Level: 2nd - Primary bedroom 4.24m X 4.42m
Level: 2nd - Bathroom Measurements not available
Level: 2nd - 2nd bedroom 3.11m X 3.66m
Level: 2nd - Bathroom Measurements not available
Level: 2nd - Laundry 3.42m X 1.56m
Level: Main - Great room 4.57m X 4.21m
Level: Main - Dining room 3.38m X 3.63m
Level: Main - Foyer 3.05m X 3.35m
Level: Main - Bathroom Measurements not available
Level: Main - Study 3.26m X 3.35m
Level: Main - Kitchen 3.87m X 4.91m
Level: Main
- Listing source url Https://www.realtor.ca/real-estate/28757552/161-mcleod-street-north-middlesex-parkhill-parkhill
- Listing type identifier Idx

$-2,133
/ Month












