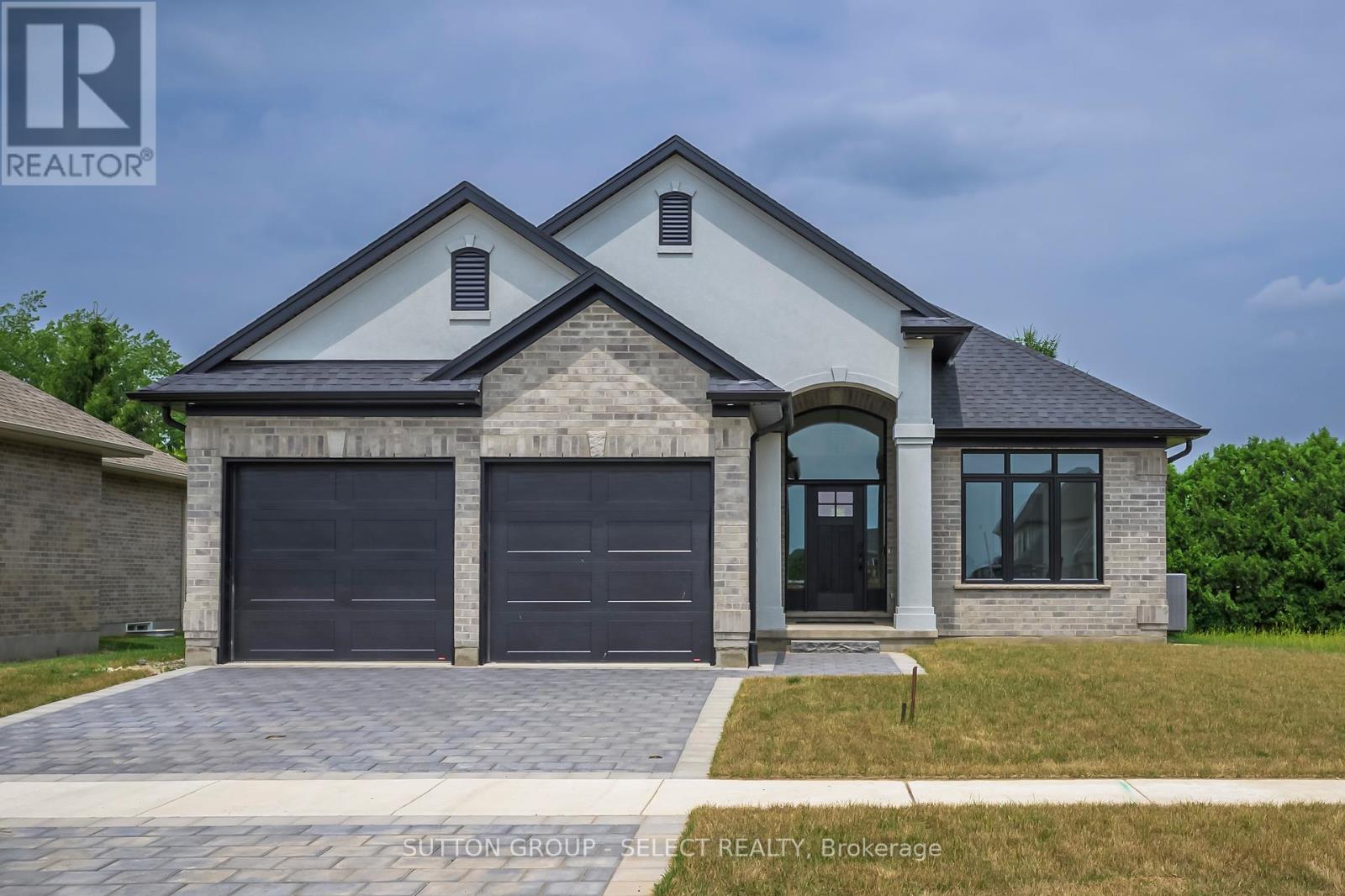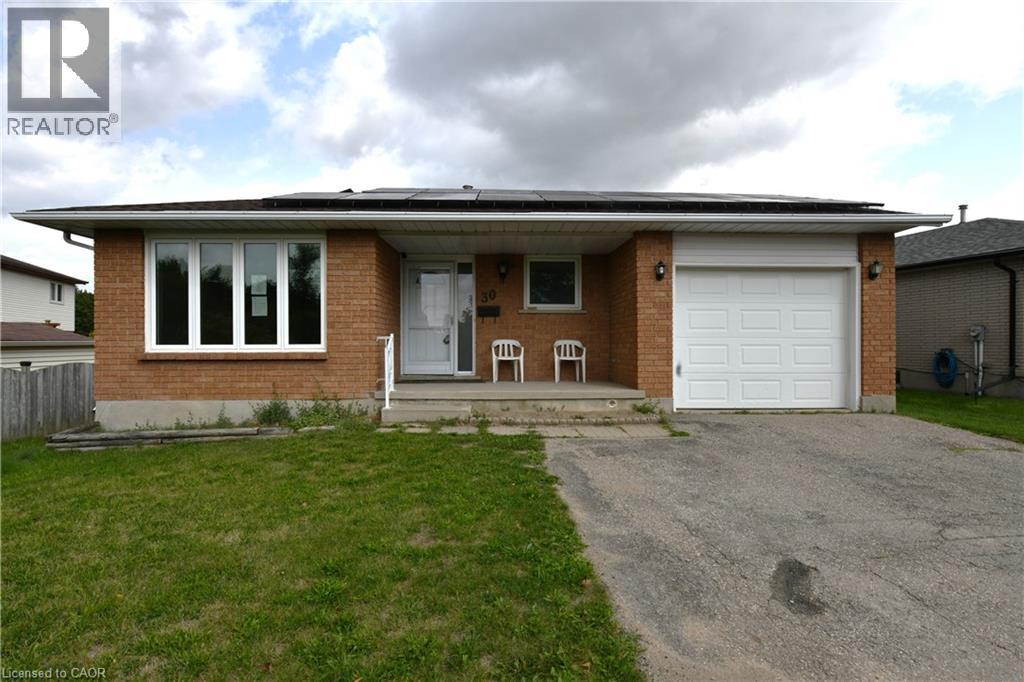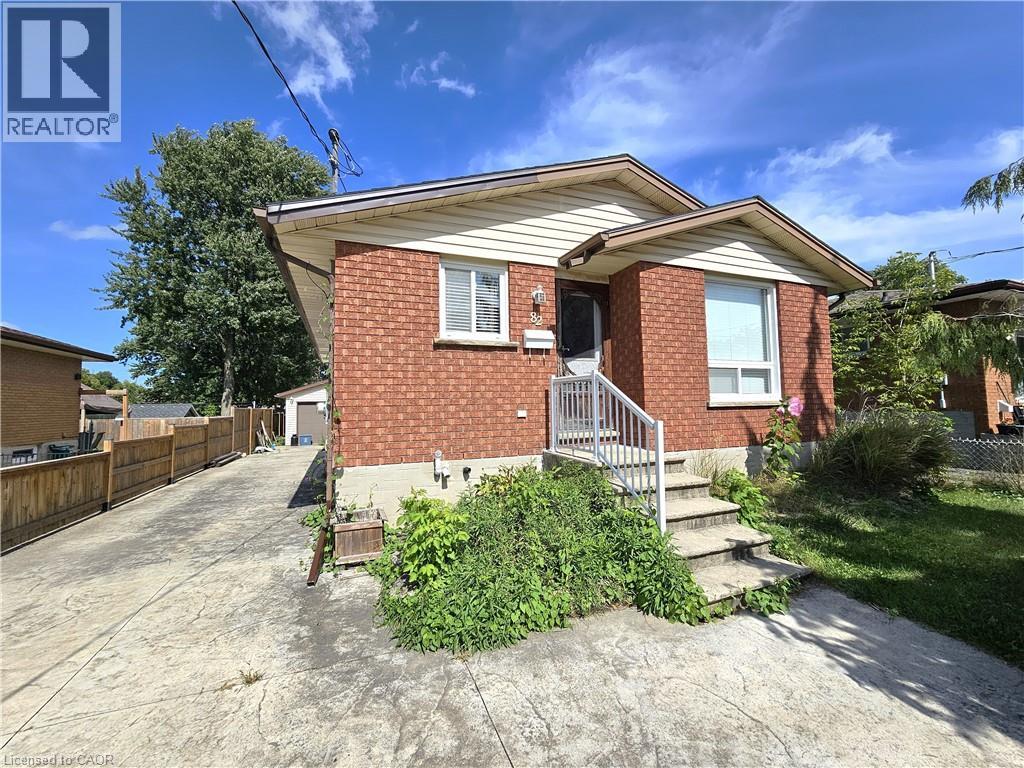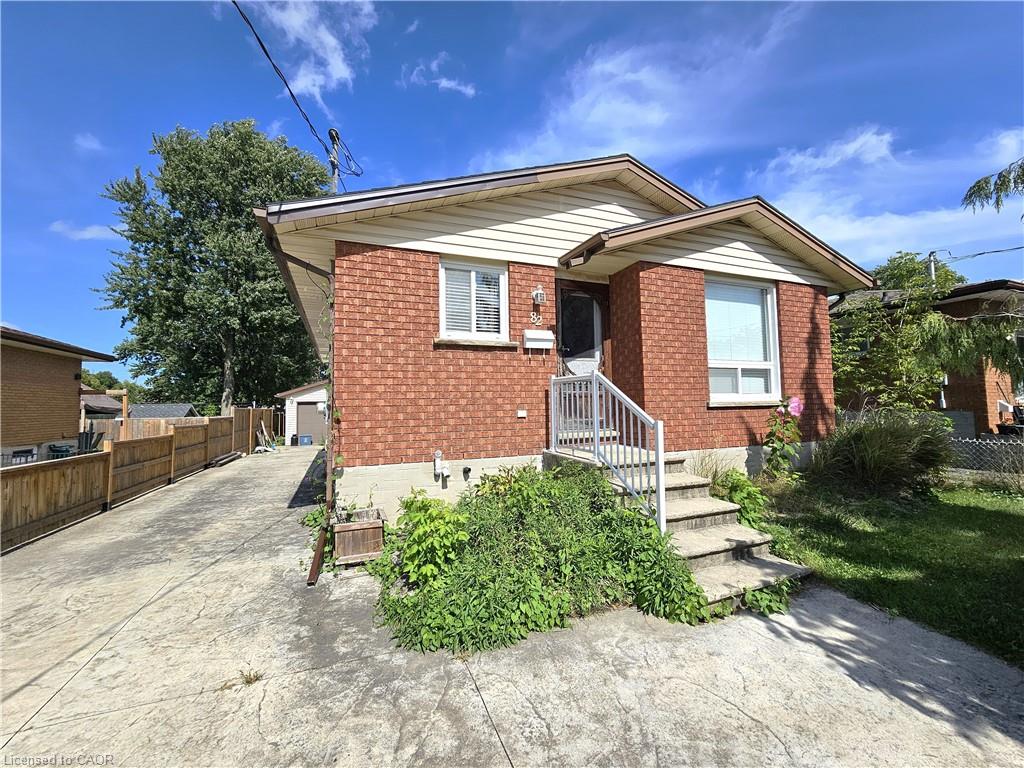- Houseful
- ON
- North Middlesex
- N0M
- 17 Spruce Cres

Highlights
Description
- Home value ($/Sqft)$543/Sqft
- Time on Houseful480 days
- Property typeSingle family
- StyleBungalow
- Median school Score
- Mortgage payment
The customized Monterey Model from Saratoga Homes, is a beautiful 2 bedroom, 1850 sq ft one floor home. The open concept offers incredible light throughout the space. Inside the front door, you will be greeted into a foyer with 13 ceilings. From there is the spacious dining room with a walk-thru closed pantry and open butlers pantry, into the kitchen. The kitchen has a stunning centre island layout, dinette area and open to the incredible great room with 20 ceilings, a fireplace and lots of windows. The This open concept home features a large kitchen & eating area with oversized centre island. The master bedroom offers a lovely ensuite and a walk-in closet. The second bedroom can be used for guest or even an office space. Dont miss you opportunity to build with Saratoga Homes. Call for additional information. Other models & lots available. (id:55581)
Home overview
- Cooling Central air conditioning
- Heat source Natural gas
- Heat type Forced air
- Sewer/ septic Sanitary sewer
- # total stories 1
- # parking spaces 6
- Has garage (y/n) Yes
- # full baths 2
- # total bathrooms 2.0
- # of above grade bedrooms 2
- Has fireplace (y/n) Yes
- Subdivision Parkhill
- Lot size (acres) 0.0
- Listing # X8331870
- Property sub type Single family residence
- Status Active
- Bedroom 3.94m X 3.51m
Level: Main - Bedroom 3.51m X 3.35m
Level: Main - Kitchen 7.4m X 3.35m
Level: Main - Bathroom Measurements not available
Level: Main - Dining room 4.42m X 3.35m
Level: Main - Foyer 3.99m X 1.96m
Level: Main - Primary bedroom 4.42m X 4.24m
Level: Main - Bathroom Measurements not available
Level: Main - Great room 6.1m X 4.27m
Level: Main - Bathroom Measurements not available
Level: Main
- Listing source url Https://www.realtor.ca/real-estate/26885129/17-spruce-crescent-north-middlesex-parkhill-parkhill
- Listing type identifier Idx

$-2,173
/ Month











