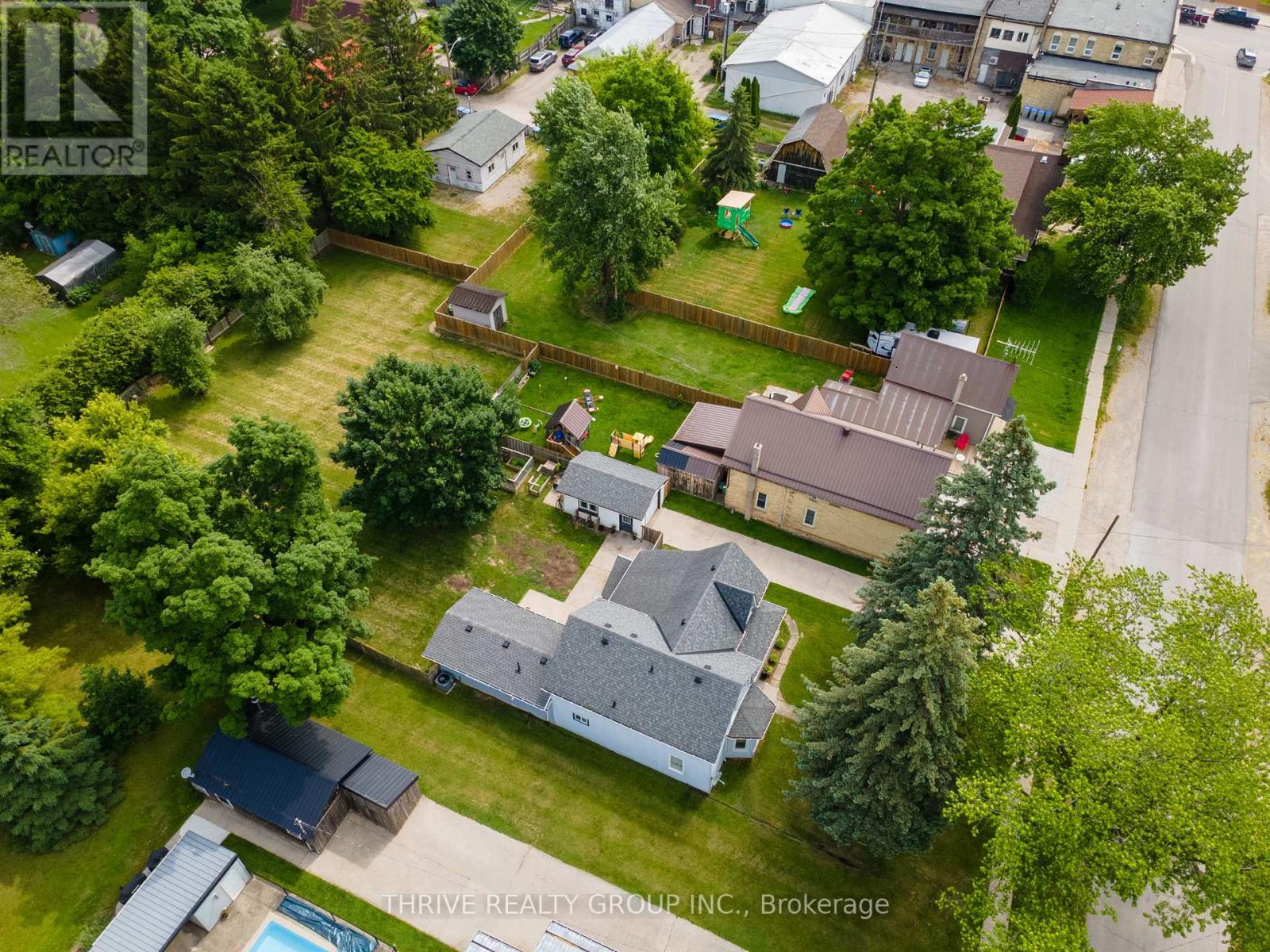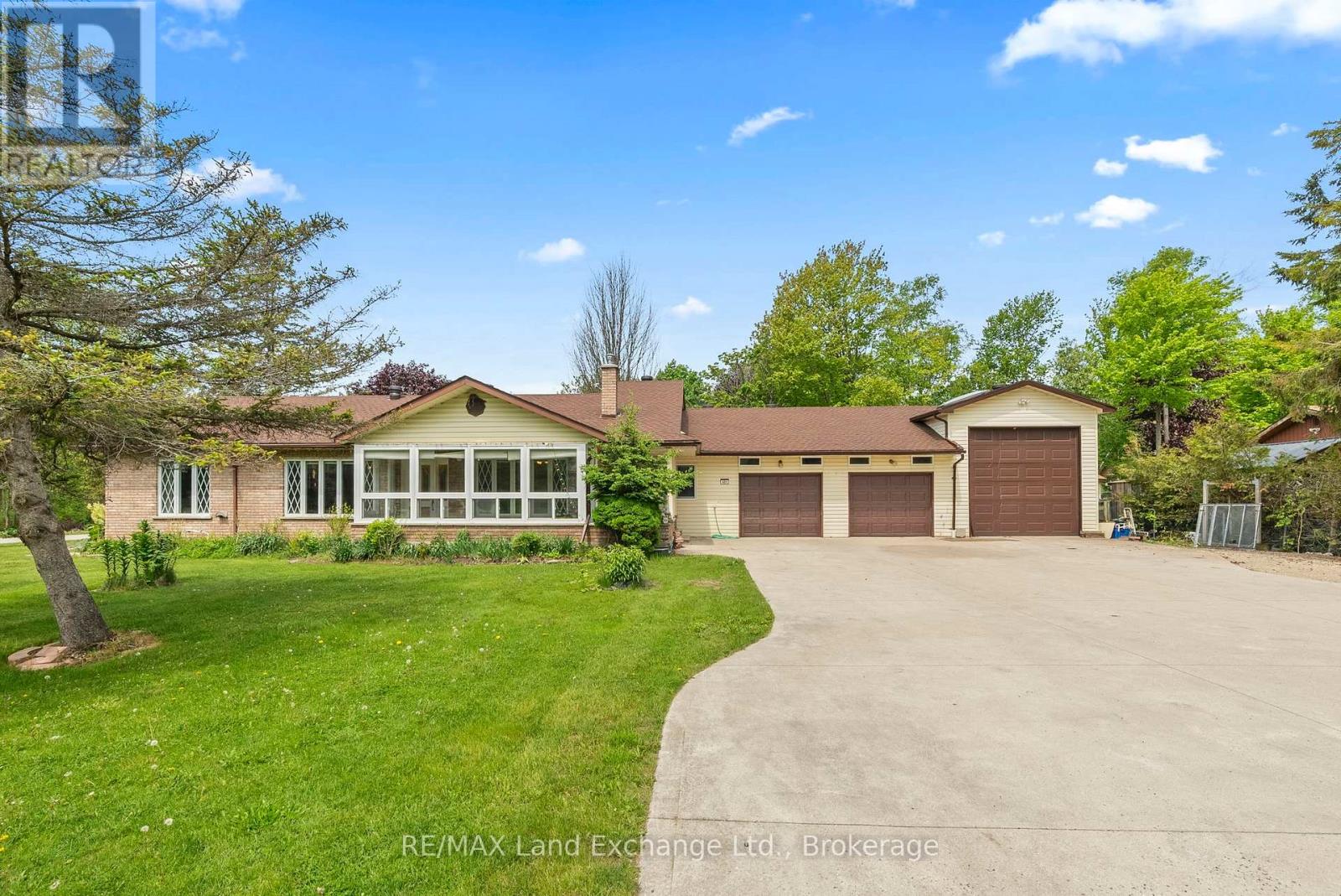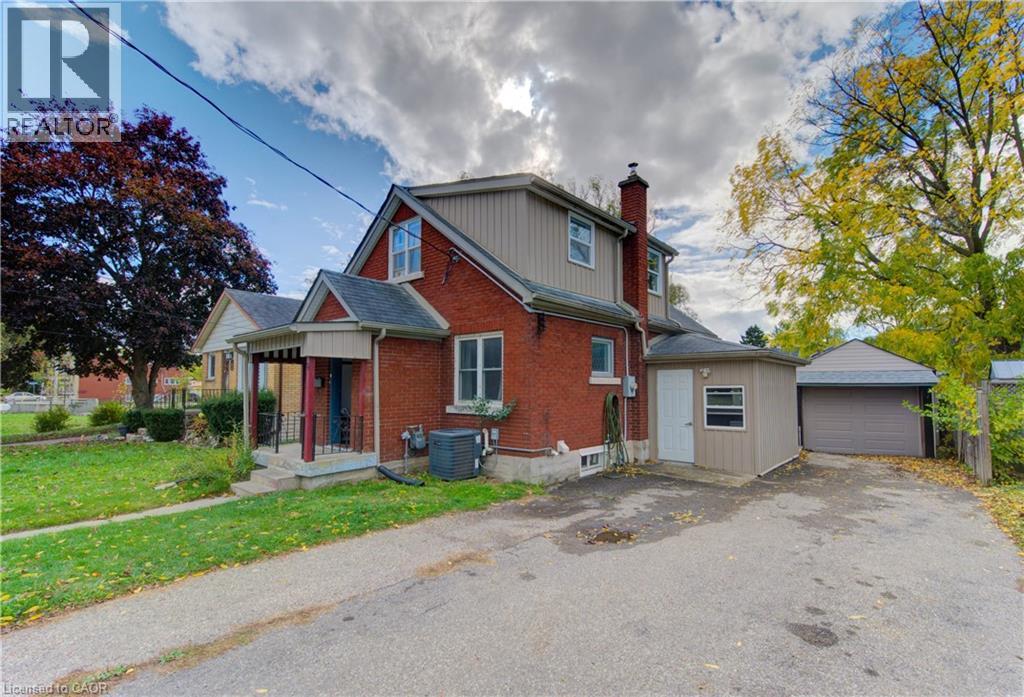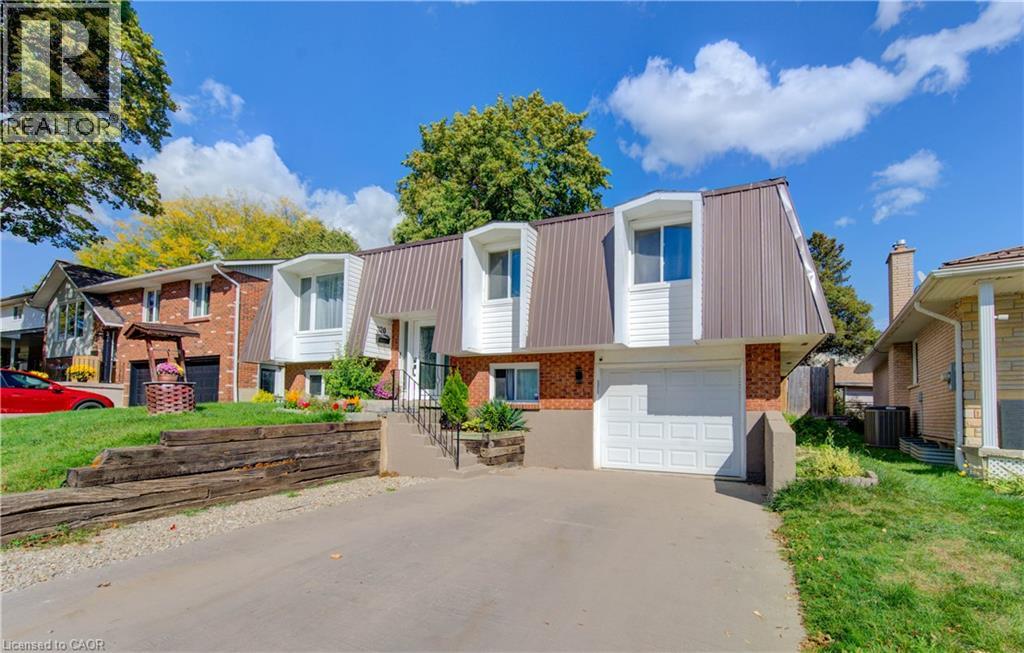- Houseful
- ON
- North Middlesex
- N0M
- 176 Mill St

Highlights
Description
- Time on Houseful124 days
- Property typeSingle family
- Median school Score
- Mortgage payment
Small-town charm meets modern living in this fully renovated 2,000+ sq. ft. home, perfectly nestled on a picturesque 0.58-acre lot in the heart of Parkhill. This spacious 4-bedroom, 2-bathroom home offers plenty of room to grow plus a 22ft x 30ft detached shop with a separate access road. Renovated from top to bottom with stylish, modern farmhouse finishes, the home features the option for convenient main-floor living with a primary bedroom and laundry all on one level. Whether you're looking for extra space, a peaceful retreat, or a move-in ready property with serious upside this one has it all. Other Key Highlights include: Newer appliances, A/C, Furnace and Water Softener. Updated 200amp Electrical panel and lighting throughout, Detached garage with ample parking in driveway, versatile shop - ideal for hobbies, possible business or storage (Framed with new electrical panel & hydro meter). This property is Ideally located about 30 minutes NW of London, a short drive to Grand Bend & walking distance to local shops, parks, community centres, and amenities. (id:63267)
Home overview
- Cooling Central air conditioning
- Heat source Natural gas
- Heat type Forced air
- Sewer/ septic Sanitary sewer
- # total stories 2
- Fencing Fenced yard
- # parking spaces 5
- Has garage (y/n) Yes
- # full baths 2
- # total bathrooms 2.0
- # of above grade bedrooms 4
- Has fireplace (y/n) Yes
- Subdivision Parkhill
- Lot desc Landscaped
- Lot size (acres) 0.0
- Listing # X12231721
- Property sub type Single family residence
- Status Active
- 3rd bedroom 5.81m X 3.31m
Level: 2nd - 2nd bedroom 5.58m X 3.92m
Level: 2nd - 4th bedroom 3.69m X 3.24m
Level: 2nd - Utility 9.23m X 9.22m
Level: Basement - Dining room 5.58m X 3.57m
Level: Main - Foyer 2.41m X 1.49m
Level: Main - Living room 7.35m X 4m
Level: Main - Laundry 2.41m X 2.28m
Level: Main - Bedroom 5.06m X 3.88m
Level: Main - Mudroom 3.61m X 3.51m
Level: Main - Kitchen 5.57m X 3.92m
Level: Main - Office 4.27m X 1.7m
Level: Main
- Listing source url Https://www.realtor.ca/real-estate/28491721/176-mill-street-north-middlesex-parkhill-parkhill
- Listing type identifier Idx

$-2,222
/ Month











