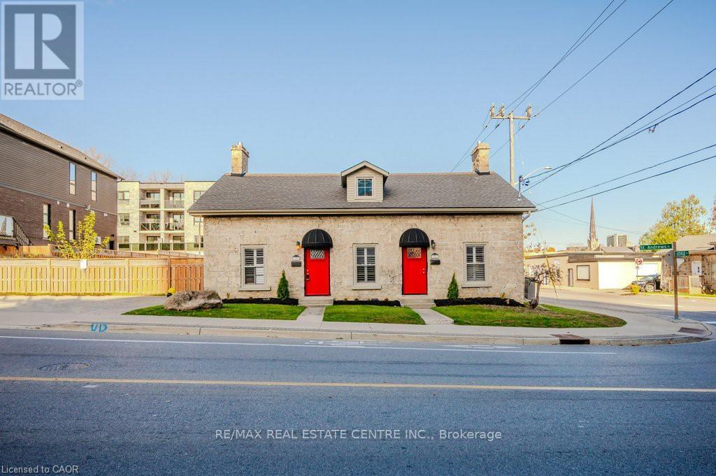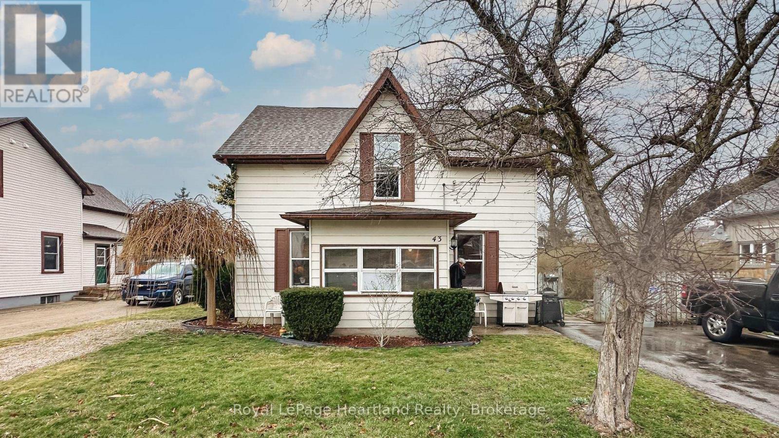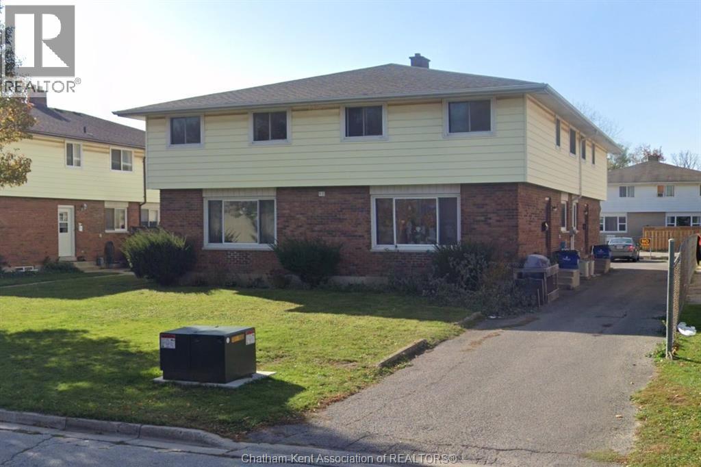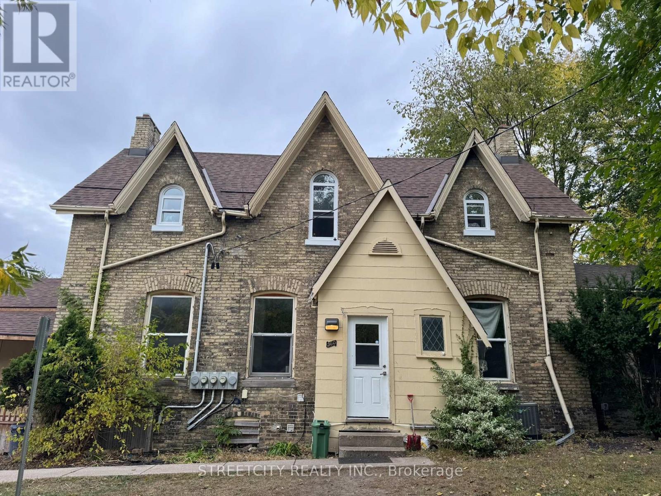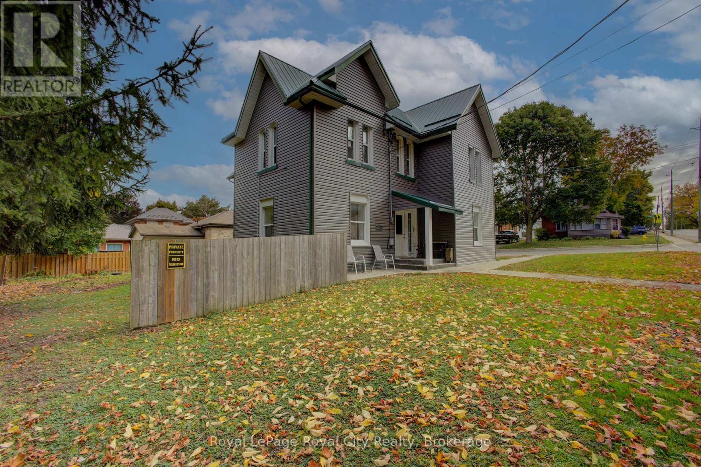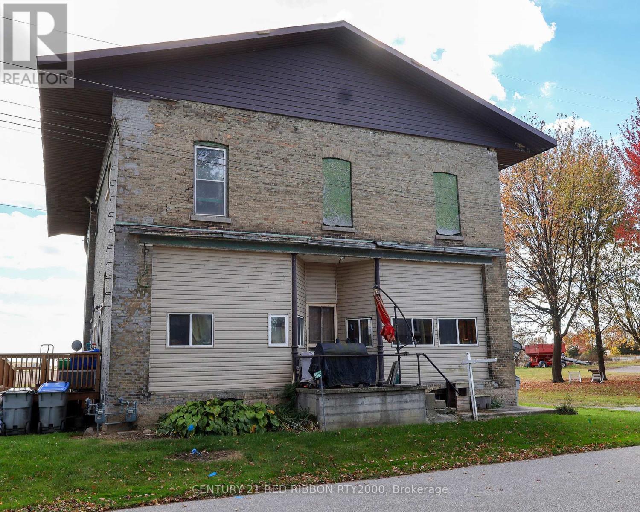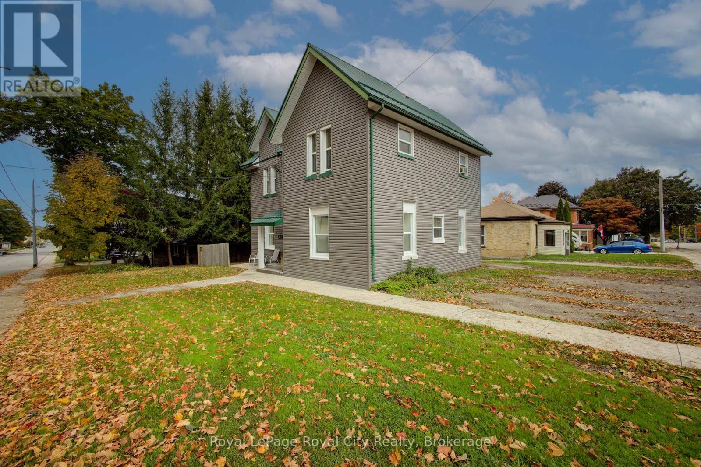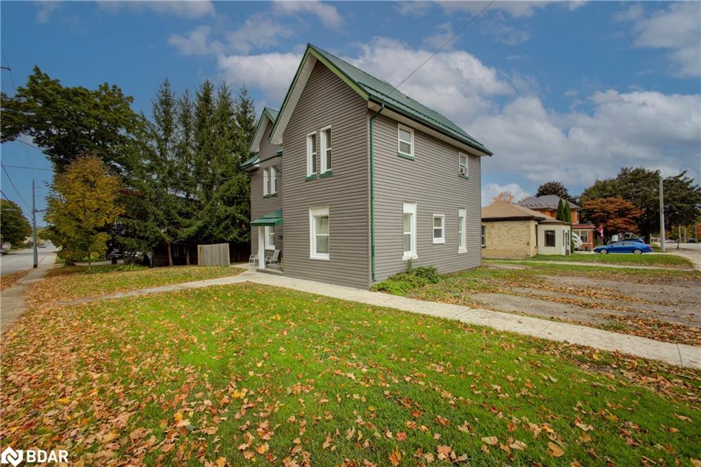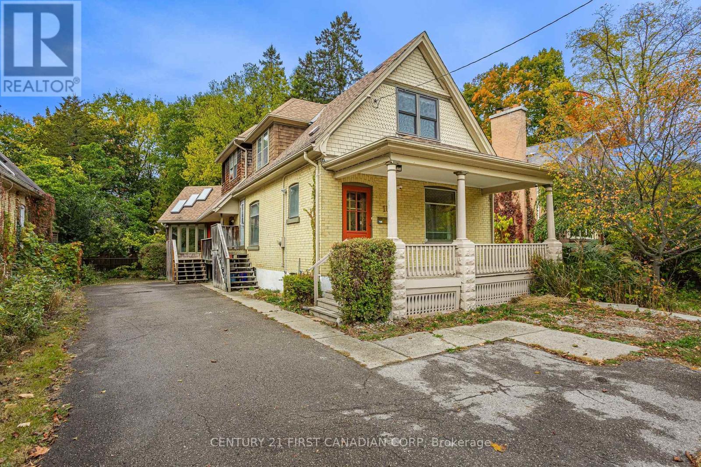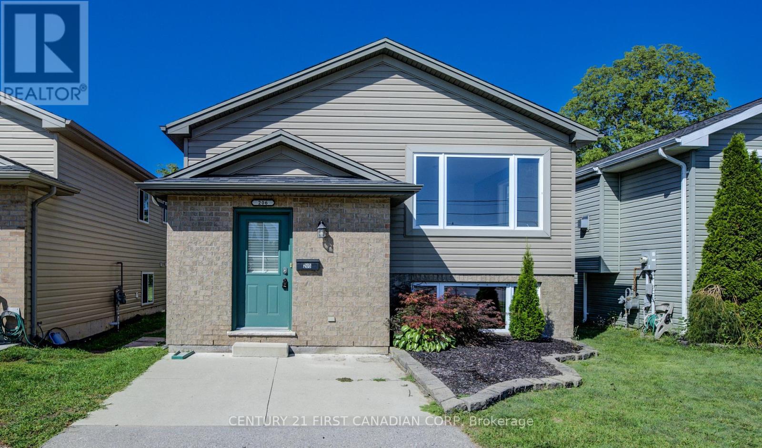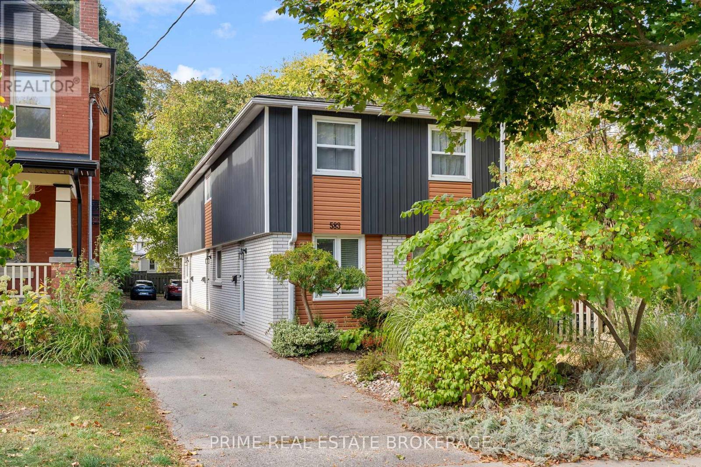- Houseful
- ON
- North Middlesex
- N0M
- 190 Ann St
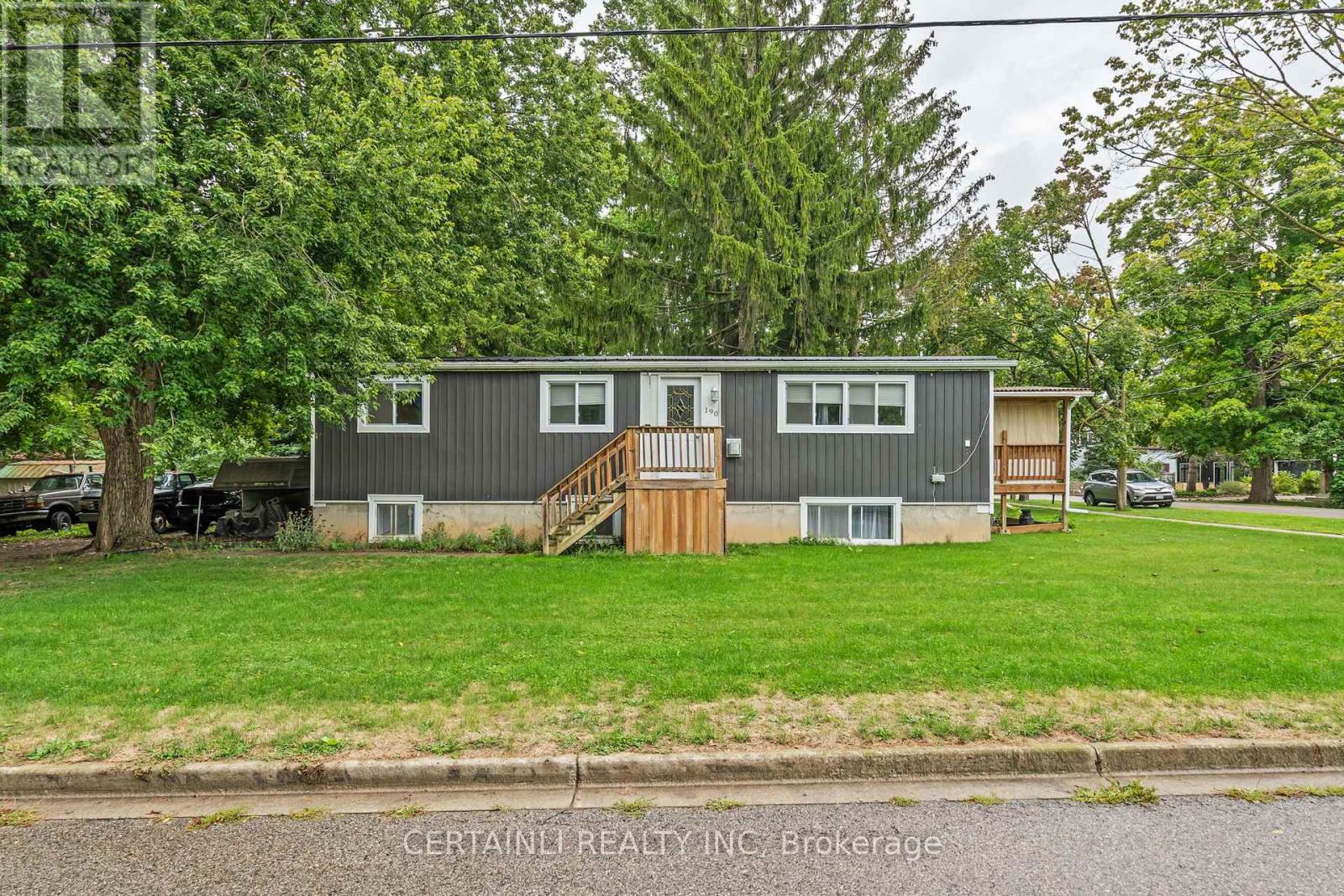
Highlights
Description
- Time on Houseful52 days
- Property typeMulti-family
- StyleRaised bungalow
- Median school Score
- Mortgage payment
Welcome to this charming up/down duplex in the heart of Parkhill, perfect for families looking for space, convenience, and flexibility. Located directly across from Coronation Park, you'll enjoy playgrounds, a splash pad, and green space right at your doorstep. Schools are nearby, and the home is ideally situated between London, Sarnia, Stratford, and Grand Bend, offering easy access to work and weekend getaways. The property is designed to suit a variety of family needs. The upper unit offers 3 bedrooms, making it ideal for a primary residence with plenty of room for kids. The lower unit features 2 bedrooms plus a den, offering the perfect setup for extended family, in-laws, or even a private rental suite to help offset your mortgage. Both units have been thoughtfully updated. The lower suite was updated within the last 3 years, while the upper level was refreshed in the past 10 years. Major improvements include a new metal roof (2022) along with updated siding, windows, and eavestroughs within the last decade providing comfort, efficiency, and peace of mind. Whether you're looking for a home that supports multi-generational living or want the benefit of rental income while raising your family, this duplex combines practicality with location. A rare opportunity in a welcoming community, ready to meet the needs of todays modern family.. (id:63267)
Home overview
- Cooling Wall unit
- Heat type Heat pump
- Sewer/ septic Sanitary sewer
- # total stories 1
- # parking spaces 6
- # full baths 2
- # total bathrooms 2.0
- # of above grade bedrooms 6
- Has fireplace (y/n) Yes
- Subdivision Parkhill
- Lot desc Landscaped
- Lot size (acres) 0.0
- Listing # X12370536
- Property sub type Multi-family
- Status Active
- Family room 3.95m X 6.32m
Level: Basement - Bathroom 2.79m X 1.55m
Level: Basement - Bedroom 2.99m X 3.94m
Level: Basement - 5th bedroom 2.99m X 3.46m
Level: Basement - Kitchen 2.88m X 5.27m
Level: Basement - 4th bedroom 2.79m X 3.55m
Level: Basement - Laundry 2.79m X 1.9m
Level: Basement - Foyer 2m X 1.61m
Level: Main - 3rd bedroom 3.31m X 2.64m
Level: Main - Bathroom 2.57m X 2.4m
Level: Main - Kitchen 3.44m X 5.06m
Level: Main - Laundry 2.13m X 2.57m
Level: Main - 2nd bedroom 3.4m X 3.14m
Level: Main - Living room 3.41m X 5.06m
Level: Main - Bedroom 3.35m X 3.56m
Level: Main
- Listing source url Https://www.realtor.ca/real-estate/28791218/190-ann-street-north-middlesex-parkhill-parkhill
- Listing type identifier Idx

$-1,331
/ Month

