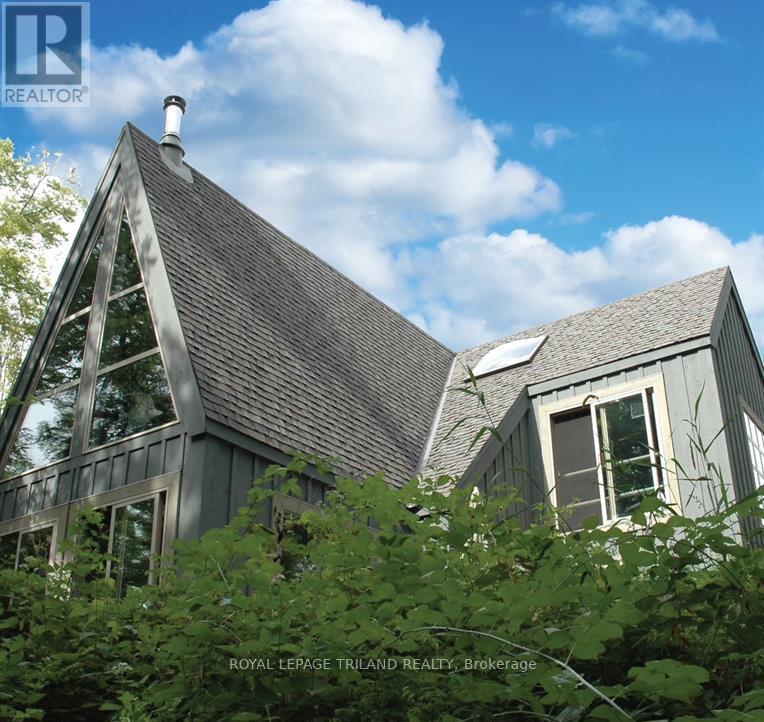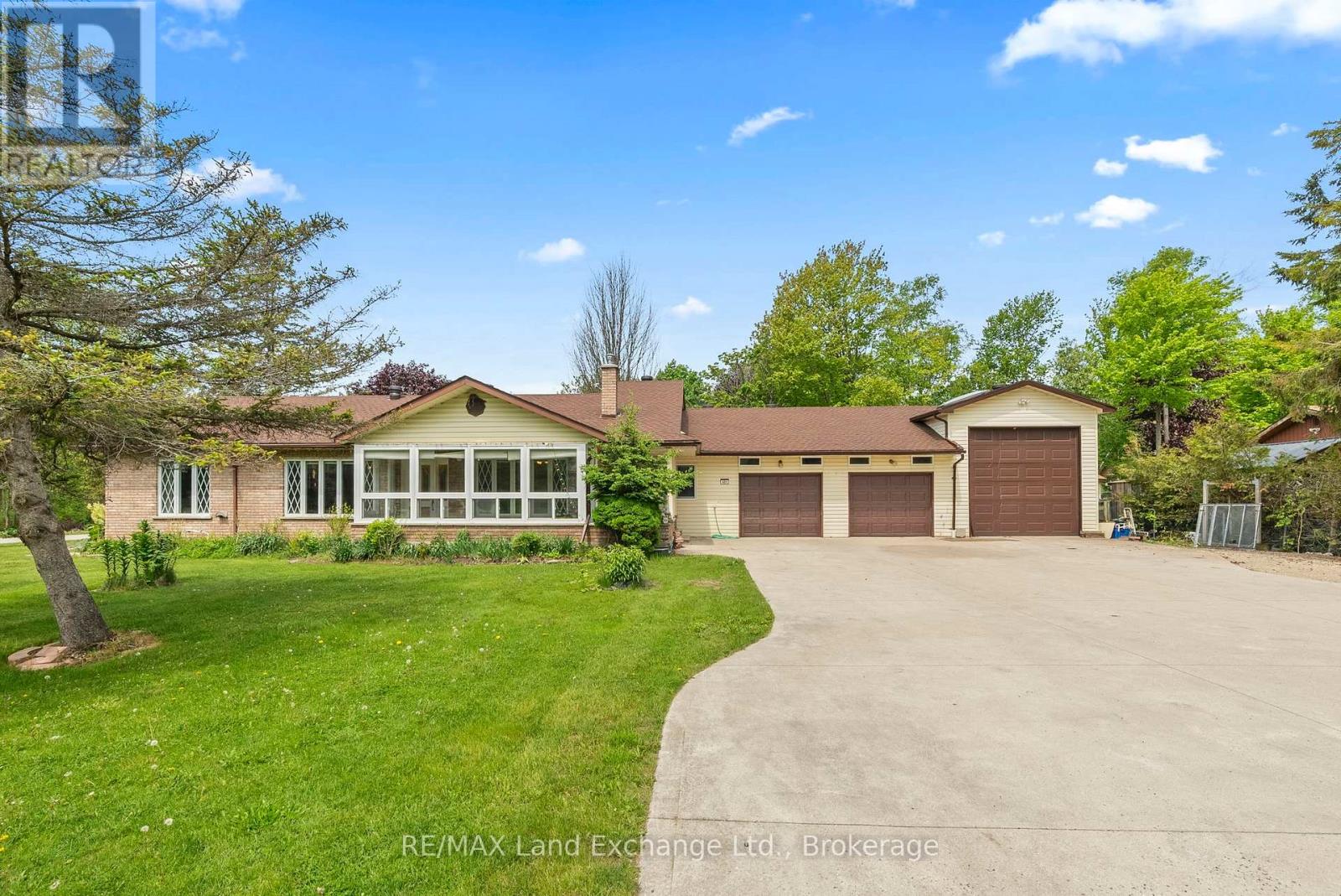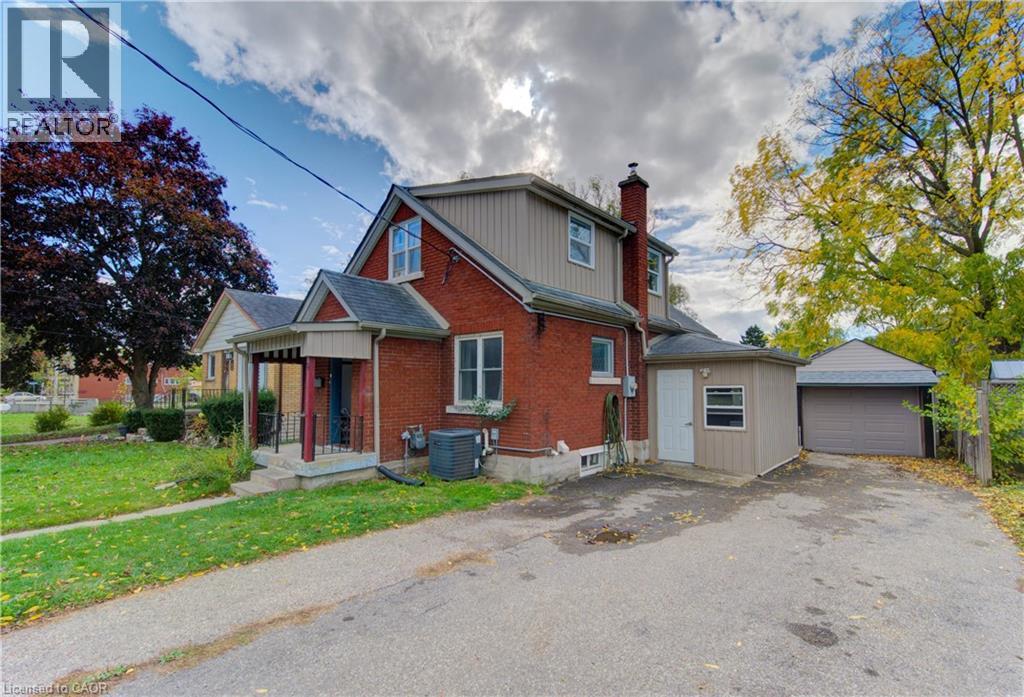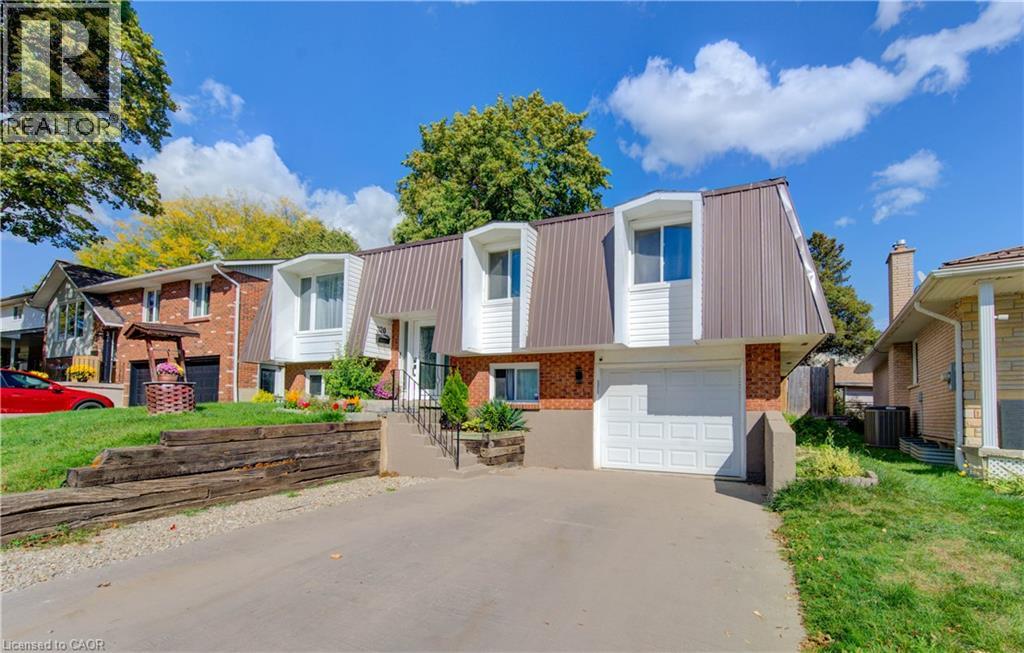- Houseful
- ON
- North Middlesex
- N0M
- 253 Elginfield Rd

Highlights
Description
- Time on Houseful19 days
- Property typeSingle family
- StyleChalet
- Median school Score
- Mortgage payment
Sylvan: Timber Frame Masterpiece Overlooking the Ausable River Valley Discover Sylvan, a custom-built timber frame home nestled in the heart of Southwestern Ontario's Carolinian Forest. Situated on 4.6 private acres and surrounded by 75 acres of conservation land, this architectural gem offers breathtaking views of the Ausable River Valley nature and luxury in perfect harmony. Designed with a striking open-concept T-shape, the home features expansive windows and glass doors that flood the space with natural light and frame panoramic forest and river vistas. Indoor-outdoor living is seamless, creating a peaceful retreat just 30 minutes from Grand Bend and 40 minutes from London. A standout feature is the four-level deck system, connecting the main home to two timber-framed gazebos one converted into a cozy self-contained bunkie and a detached garage. Set 100 feet above the valley, these decks provide unforgettable sunrise and sunset views in every season. Whether you're seeking a private sanctuary, a nature-inspired escape, or a one-of-a-kind showpiece, Sylvan offers unmatched craftsmanship, privacy, and natural beauty. Make this extraordinary lifestyle yours. (id:63267)
Home overview
- Heat source Propane
- Heat type Forced air
- Sewer/ septic Septic system
- # parking spaces 5
- Has garage (y/n) Yes
- # full baths 2
- # total bathrooms 2.0
- # of above grade bedrooms 2
- Subdivision Rural north middlesex
- View River view, valley view
- Lot desc Landscaped
- Lot size (acres) 0.0
- Listing # X12440511
- Property sub type Single family residence
- Status Active
- Dining room 3.41m X 4.68m
Level: 2nd - Kitchen 2.7m X 4.26m
Level: 2nd - Den 3.41m X 4.68m
Level: 2nd - Bedroom 3.25m X 4.53m
Level: Main - Primary bedroom 3.29m X 4.5m
Level: Main - Living room 5.12m X 7.4m
Level: Main - Utility 1.38m X 3.2m
Level: Main
- Listing source url Https://www.realtor.ca/real-estate/28941798/253-elginfield-road-north-middlesex-rural-north-middlesex
- Listing type identifier Idx

$-2,397
/ Month











