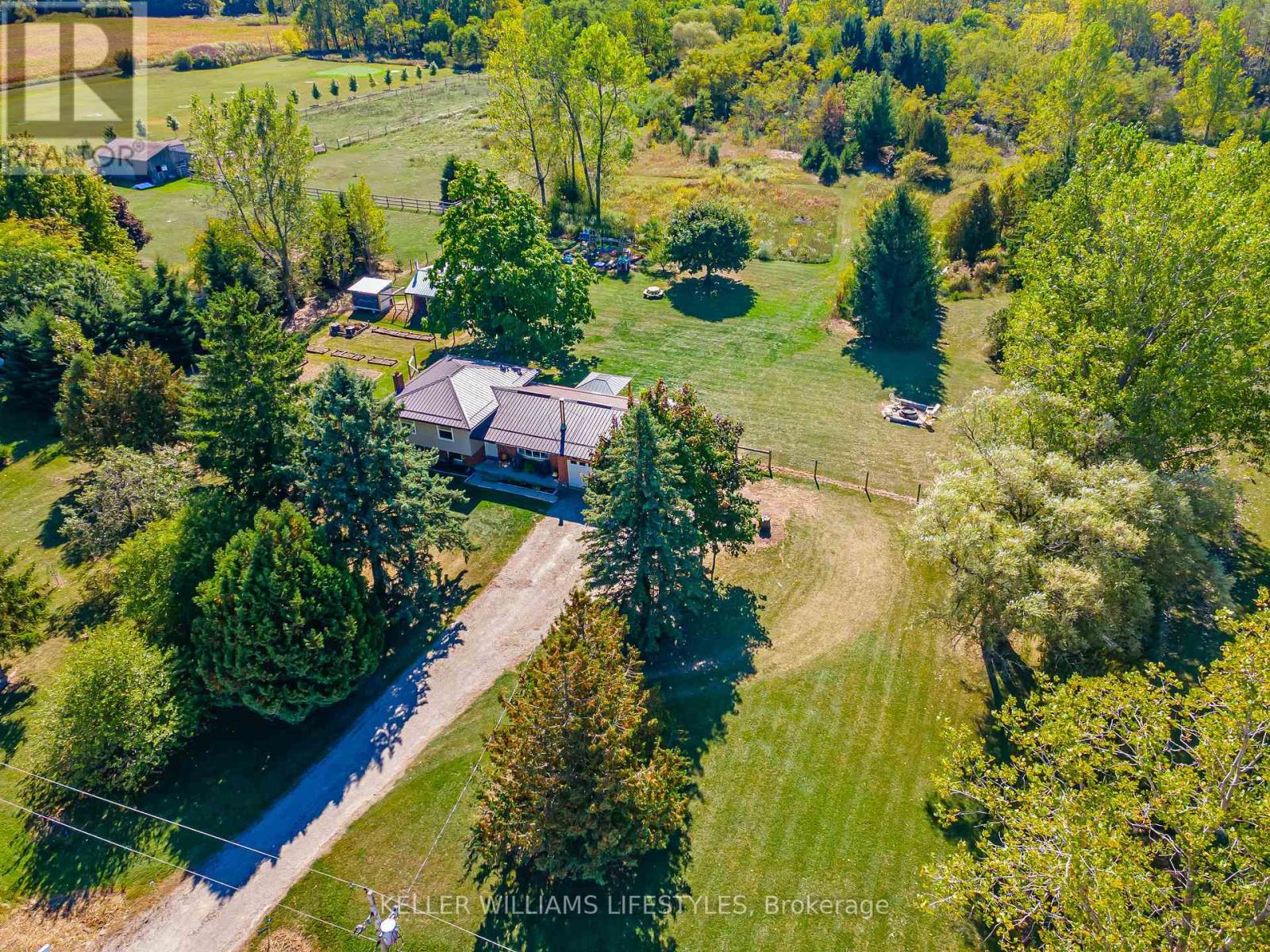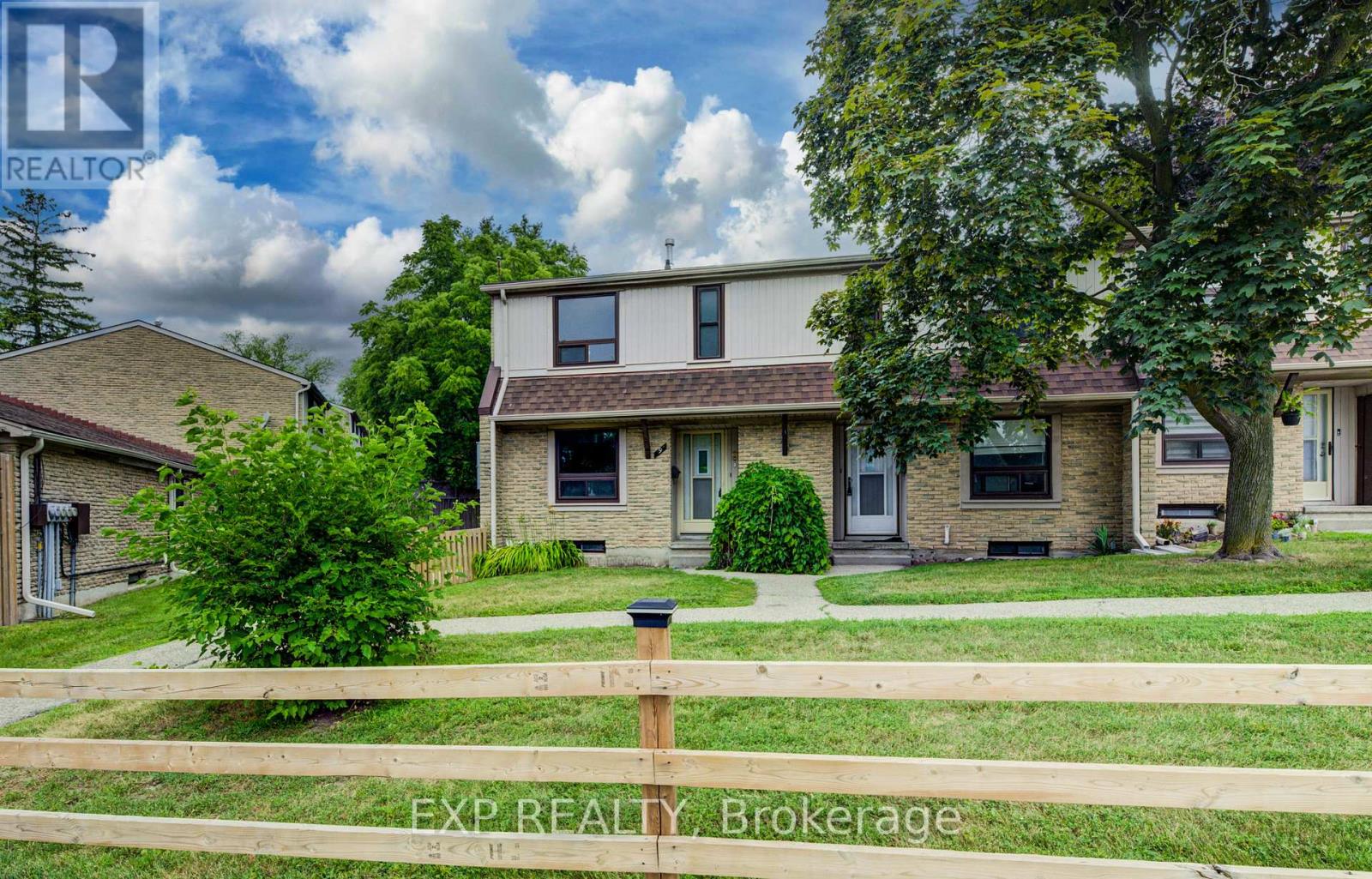- Houseful
- ON
- North Middlesex
- N0M
- 4723 Ausable Dr

Highlights
Description
- Time on Houseful17 days
- Property typeSingle family
- Median school Score
- Mortgage payment
Discover the perfect blend of country charm and modern comfort at 4723 Ausable Drive, Ailsa Craig! This wonderful 3 bedroom, 2 bathroom home sits on a stunning 3.3 acre hobby farm, offering privacy, space, and endless outdoor enjoyment. The bright and tastefully decorated 4 level side split features most windows which have been updated, steel roof, newer AC unit and a cozy wood stove in the living room making it warm and inviting year round. Sit on your covered front porch and take in the peaceful rural surroundings, or step out the patio doors off the dining room to a newer deck complete with hot tub and gazebo perfect for relaxing while enjoying views of the scenic and treed yard. A small trail winds through the expansive backyard and trees. The property is zoned A1, allowing for a variety of agricultural uses including the possibility of keeping other animals. You can even have chickens, with a coop already in place. Additional highlights include a steel roof, ceiling fans throughout, established gardens, wood sheds, and a larger shed which has a wood stove and hydro ideal for a workshop, man cave, or she-shed. Enjoy summer evenings around the fire pit, surrounded by nature. Located just 5 minutes to Ailsa Craig, 10 minutes to Lucan and 25 minutes to London, this is an incredible opportunity to own a bright, updated hobby farm retreat. Don't miss out! (id:63267)
Home overview
- Cooling Central air conditioning
- Heat source Propane
- Heat type Forced air
- Sewer/ septic Septic system
- Fencing Partially fenced
- # parking spaces 8
- Has garage (y/n) Yes
- # full baths 1
- # half baths 1
- # total bathrooms 2.0
- # of above grade bedrooms 3
- Has fireplace (y/n) Yes
- Community features School bus
- Subdivision Rural north middlesex
- Lot size (acres) 0.0
- Listing # X12445076
- Property sub type Single family residence
- Status Active
- Laundry 2.76m X 4.69m
Level: Basement - Cold room 2.88m X 1.3m
Level: Basement - Utility 3.32m X 6.25m
Level: Basement - Bathroom 1.7m X 1.93m
Level: Lower - Recreational room / games room 3.87m X 4.86m
Level: Lower - Family room 3.19m X 6.02m
Level: Lower - Kitchen 3.18m X 3.13m
Level: Main - Dining room 3.18m X 3.18m
Level: Main - Living room 3.8m X 6.97m
Level: Main - Bathroom 2.45m X 2.01m
Level: Upper - Bedroom 2.7m X 2.84m
Level: Upper - Bedroom 3.61m X 3.35m
Level: Upper - Primary bedroom 3.76m X 3.35m
Level: Upper
- Listing source url Https://www.realtor.ca/real-estate/28952165/4723-ausable-drive-north-middlesex-rural-north-middlesex
- Listing type identifier Idx

$-2,211
/ Month












