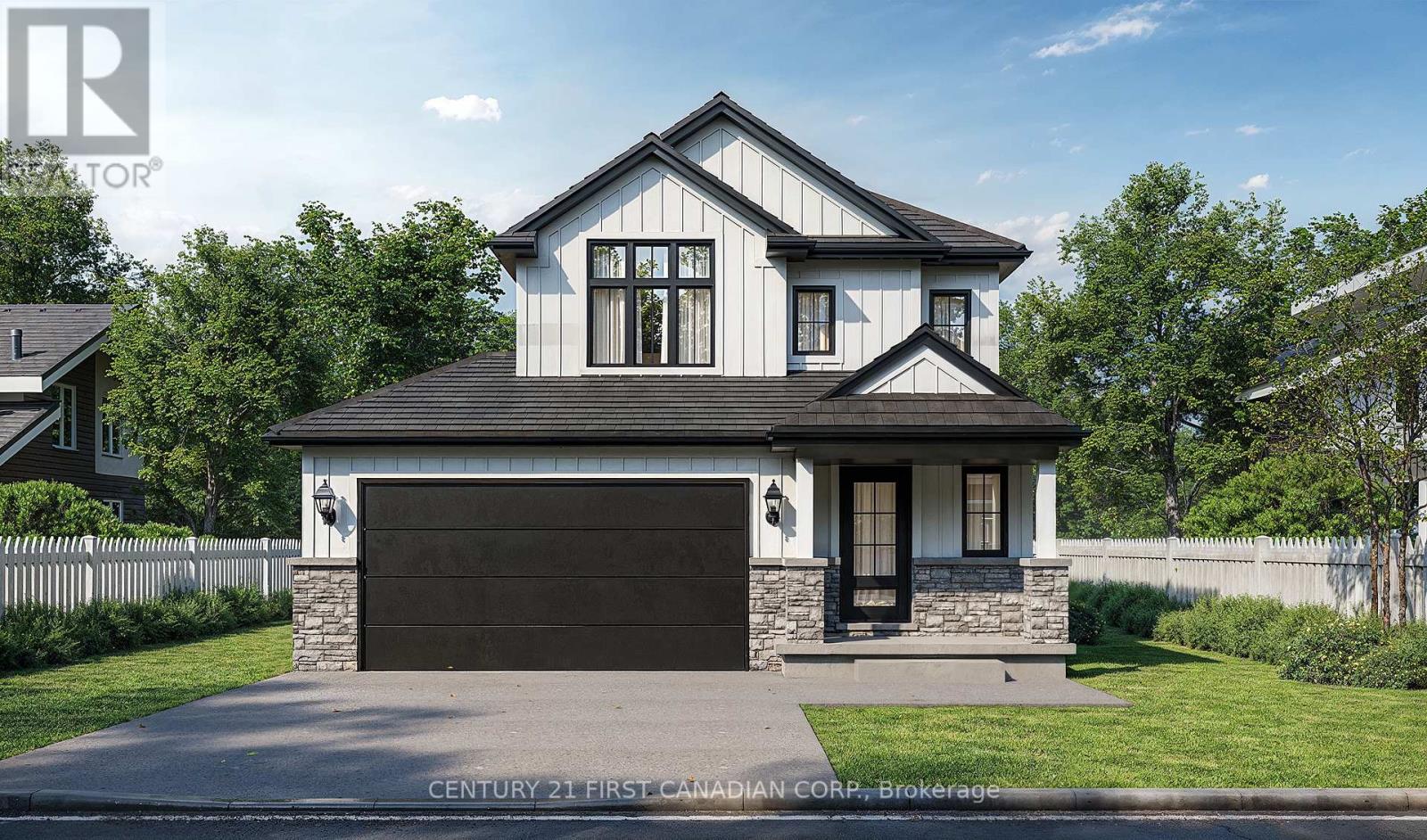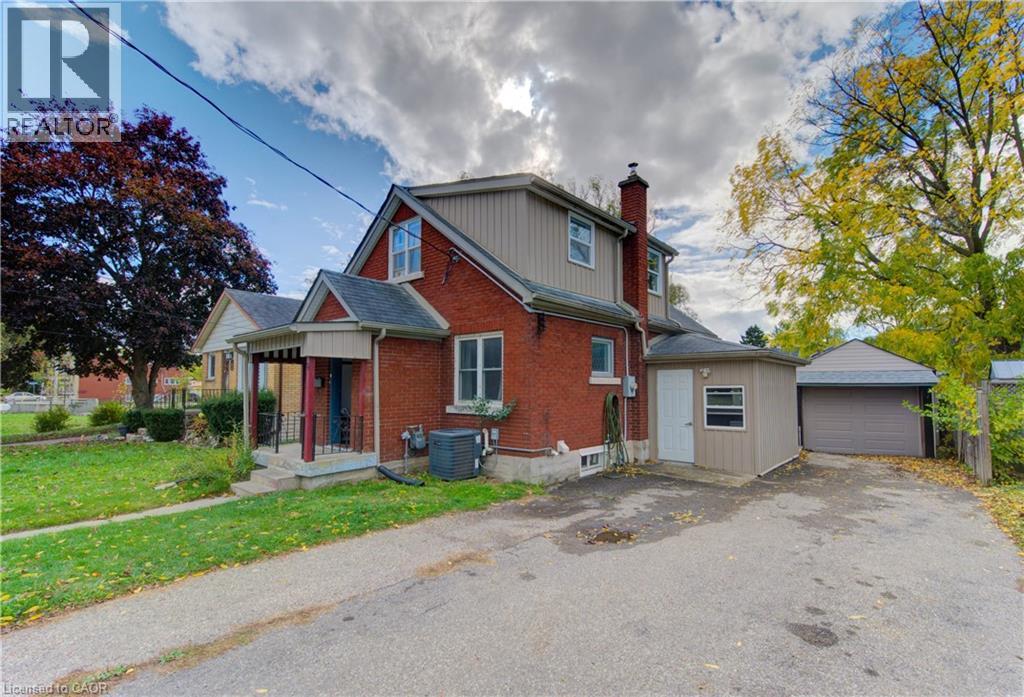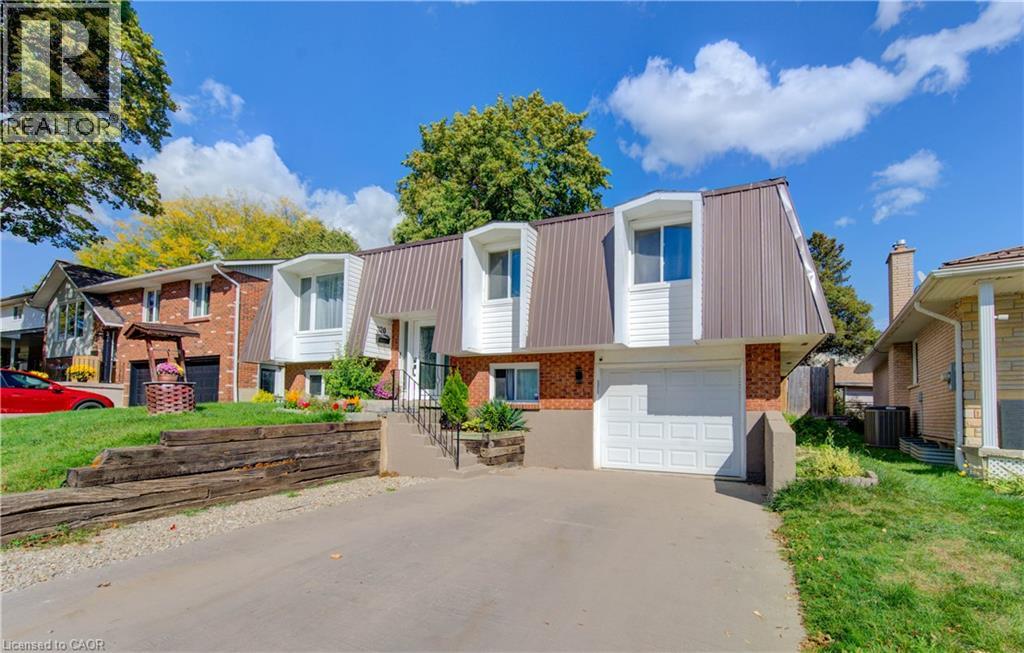- Houseful
- ON
- North Middlesex
- N0M
- 64 Postma Cres

Highlights
Description
- Time on Houseful145 days
- Property typeSingle family
- Median school Score
- Mortgage payment
LIMITED TIME BUILDER INCENTIVE until November 30th, 2025. Current price listed includes $25,000.00 off and an Appliance package. //UNDER CONSTRUCTION - Welcome to the Tysen Model, built by Parry Homes Inc. This thoughtfully designed home is perfect for those beginning their homeownership journey or anyone looking for a practical, easy-to-maintain space that suits a variety of lifestyles, including growing families. As you step inside, you'll be greeted by a bright, open-concept living area that effortlessly connects the living room, dining area, and kitchen. The kitchen stands out as the heart of the home, featuring stylish cabinets, sleek quartz countertops, and a spacious island. Large windows throughout the main floor fill the space with an abundance of natural light. Upstairs, the primary bedroom offers a private ensuite, creating a tranquil retreat. The remaining two bedrooms share a well-appointed 4-piece bathroom, providing comfort and convenience for the entire family. The backyard is a serene outdoor space perfect for gardening, activities, or simply unwinding. There's ample room for a patio set and play area, making it an ideal spot for enjoying the outdoors. Located just 25 minutes from North London, 15 minutes from East Strathroy, and 30 minutes from the shores of Lake Huron, Ailsa Craig offers a convenient, peaceful setting. Please note that pictures are from a previous model, and some finishes and/or upgrades shown may not be included in standard specs. Some photos virtually staged, as noted on the photo. Taxes & Assessed Value yet to be determined. (id:63267)
Home overview
- Cooling Central air conditioning
- Heat source Natural gas
- Heat type Forced air
- Sewer/ septic Sanitary sewer
- # total stories 2
- # parking spaces 4
- Has garage (y/n) Yes
- # full baths 2
- # half baths 1
- # total bathrooms 3.0
- # of above grade bedrooms 3
- Community features Community centre
- Subdivision Alisa craig
- Lot size (acres) 0.0
- Listing # X12180958
- Property sub type Single family residence
- Status Active
- 2nd bedroom 3m X 3.3m
Level: 2nd - 3rd bedroom 3.5m X 3m
Level: 2nd - Primary bedroom 3.5m X 4m
Level: 2nd - Great room 3.5m X 5m
Level: Main - Kitchen 2.8m X 3.2m
Level: Main - Dining room 3.2m X 3.2m
Level: Main
- Listing source url Https://www.realtor.ca/real-estate/28383438/64-postma-crescent-north-middlesex-alisa-craig-alisa-craig
- Listing type identifier Idx

$-1,626
/ Month












