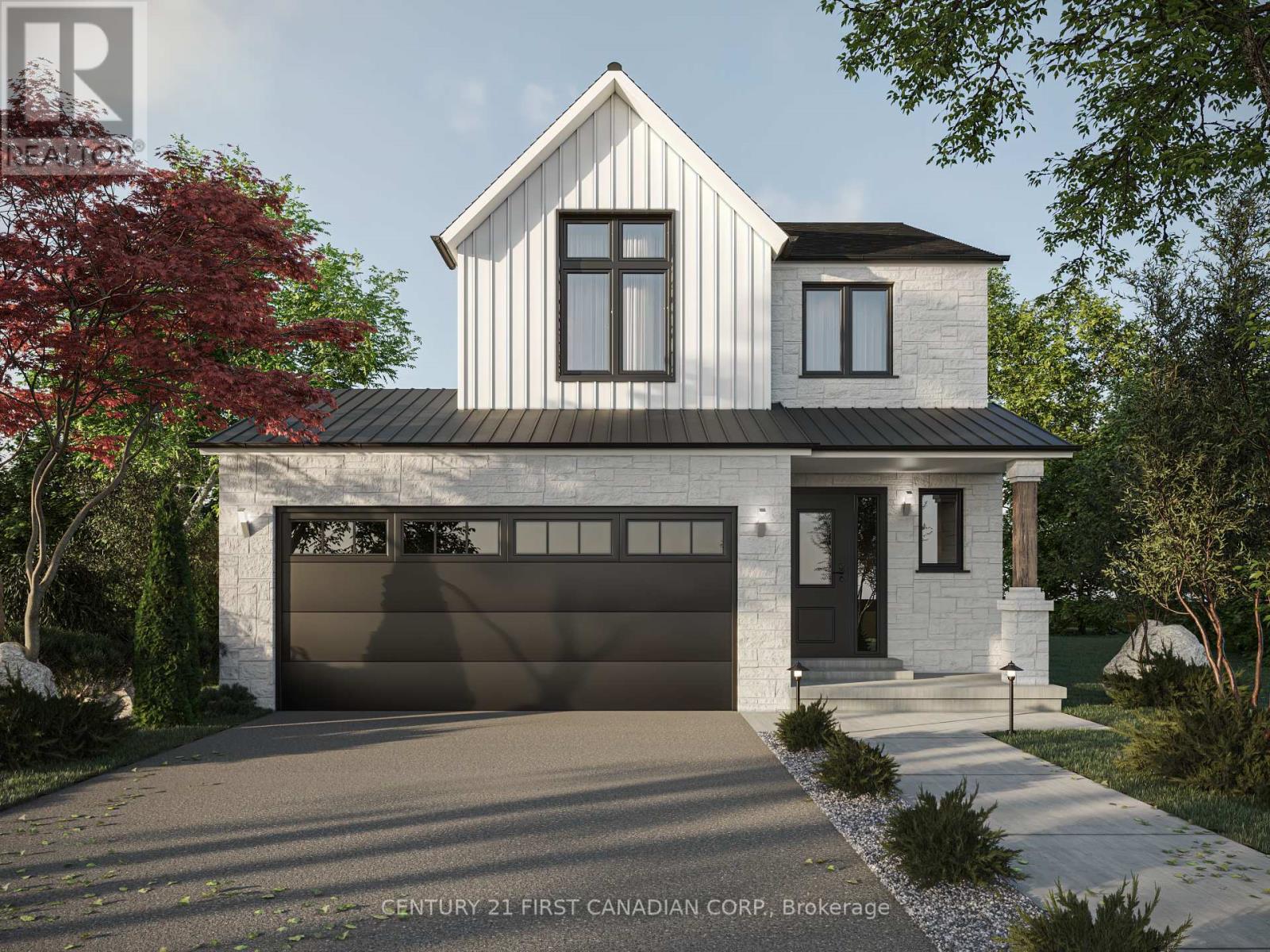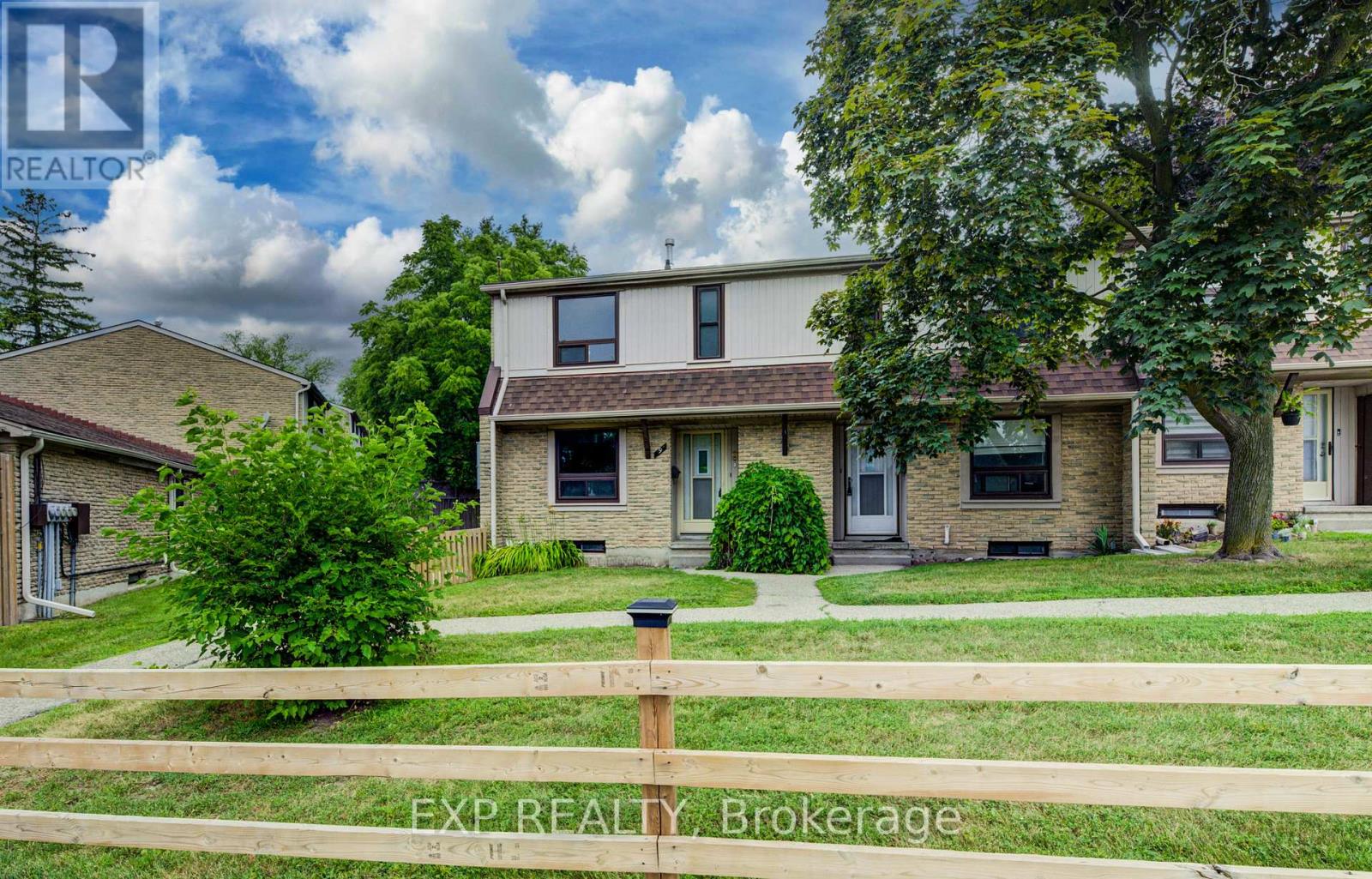- Houseful
- ON
- North Middlesex
- N0M
- 9 Twynstra St

Highlights
Description
- Time on Houseful12 days
- Property typeSingle family
- Median school Score
- Mortgage payment
LIMITED TIME BUILDER INCENTIVE until November 30th, 2025. Current price listed includes $25,000.00 off and an Appliance package. // UNDER CONSTRUCTION - Welcome to the Payton II by VanderMolen Homes. This thoughtfully designed two-storey home features an open-concept layout ideal for both everyday living and entertaining. Blending classic appeal with modern functionality, the Payton II offers over 1,600 sq. ft. of well-planned living space. The main floor features 9ft ceilings with vaulted ceiling in the bright and spacious family room that flows seamlessly into the dinette and kitchen areas, with access to a covered 10 x 20 rear patio perfect for enjoying outdoor living. A convenient two-piece powder room and a main-floor laundry room add to the home's functionality. Upstairs, the primary suite offers a private retreat complete with vaulted ceilings, a walk-in closet, and a stylish ensuite. Two additional bedrooms and a full main bath complete the upper level, providing comfort for the whole family. Additional features include: high-efficiency mechanical systems, a 200-amp electrical panel, sump pump, concrete driveway, fully sodded lot, covered rear patio, separate basement entrance from the garage, and rough-ins for a future basement kitchenette and bathroom. Please note that pictures and/or virtual tour are from a previous model Payton Model and some finishes and/or upgrades shown may not be included. Taxes & Assessed Value yet to be determined. (id:63267)
Home overview
- Cooling Central air conditioning
- Heat source Natural gas
- Heat type Forced air
- Sewer/ septic Sanitary sewer
- # total stories 2
- # parking spaces 4
- Has garage (y/n) Yes
- # full baths 2
- # half baths 1
- # total bathrooms 3.0
- # of above grade bedrooms 3
- Community features Community centre
- Subdivision Ailsa craig
- Directions 2129447
- Lot size (acres) 0.0
- Listing # X12455349
- Property sub type Single family residence
- Status Active
- 3rd bedroom 2.77m X 3.08m
Level: 2nd - Primary bedroom 3.51m X 5.03m
Level: 2nd - 2nd bedroom 2.77m X 3.08m
Level: 2nd - Dining room 3.23m X 2.65m
Level: Main - Kitchen 3.23m X 3.51m
Level: Main - Great room 6.16m X 3.35m
Level: Main - Mudroom 1.89m X 1.25m
Level: Main
- Listing source url Https://www.realtor.ca/real-estate/28974023/9-twynstra-street-north-middlesex-ailsa-craig-ailsa-craig
- Listing type identifier Idx

$-1,800
/ Month












