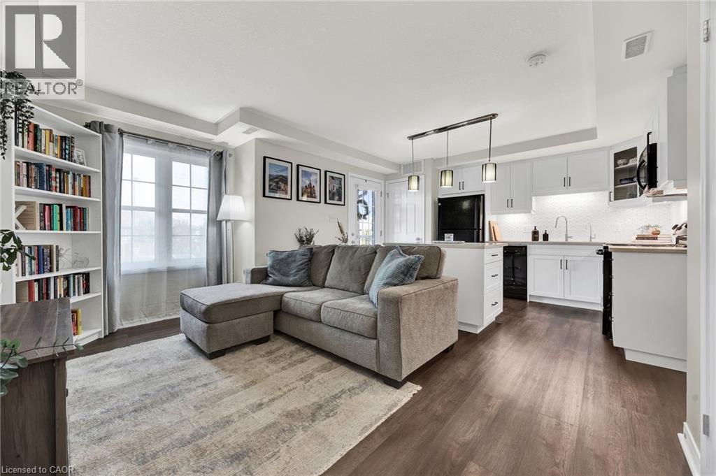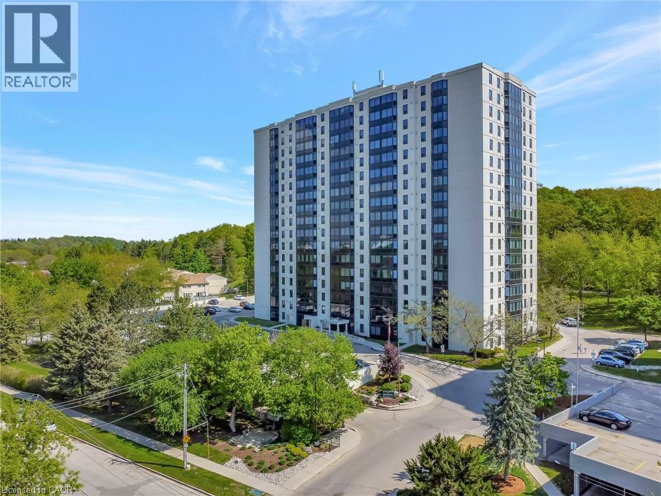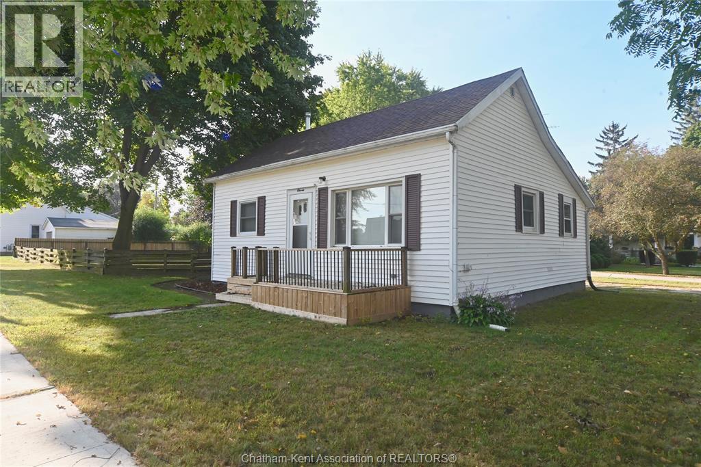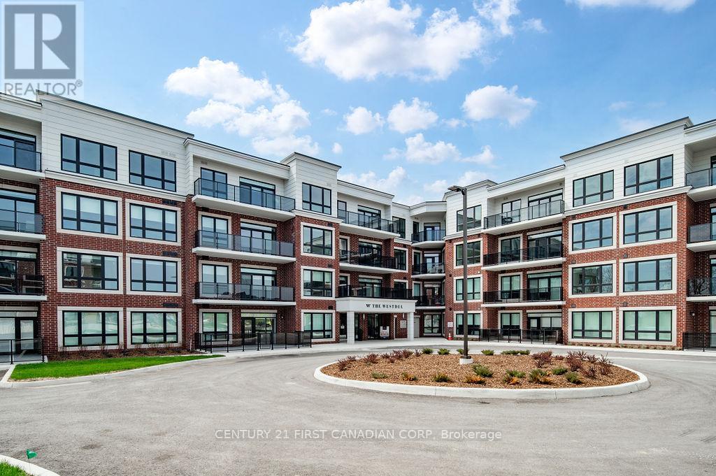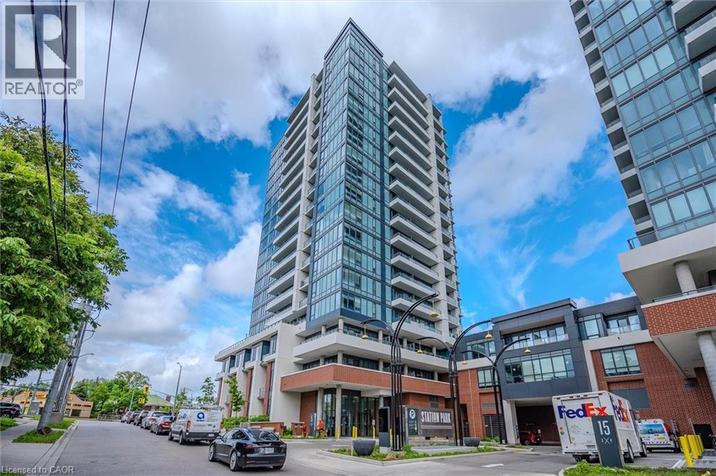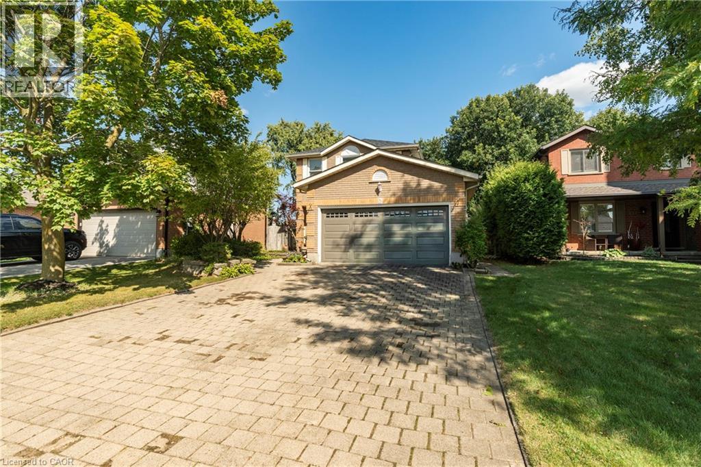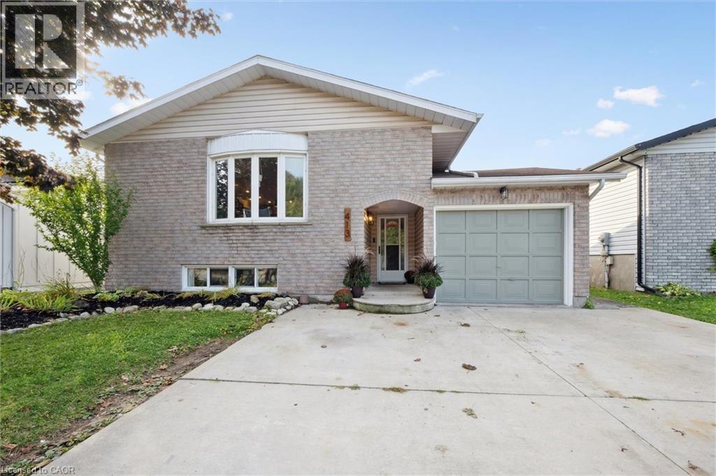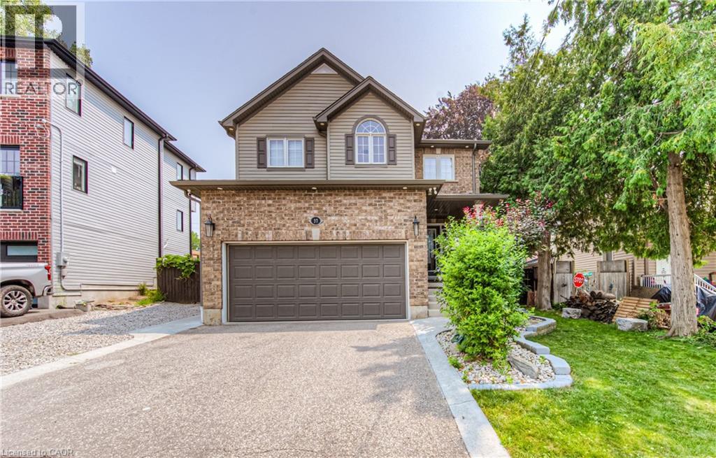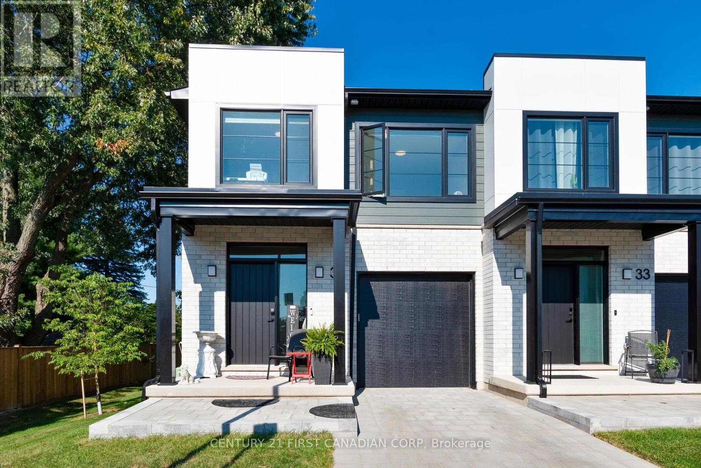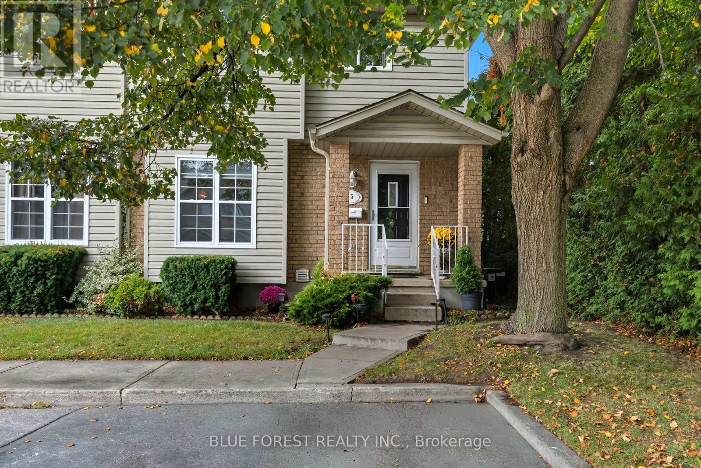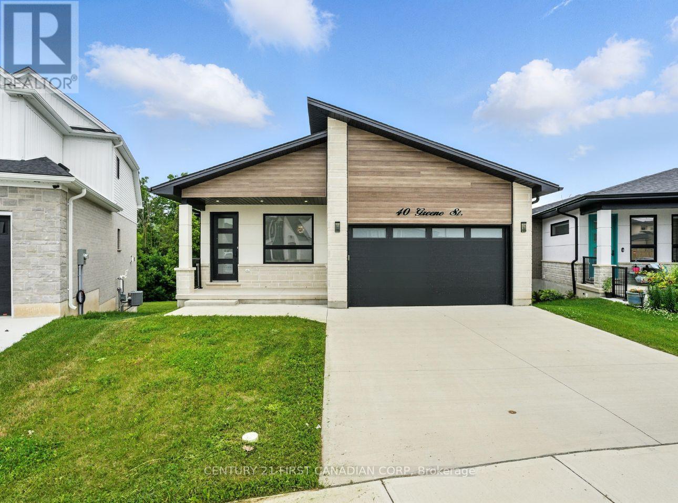- Houseful
- ON
- North Middlesex
- N0M
- 9516 Argyle St E
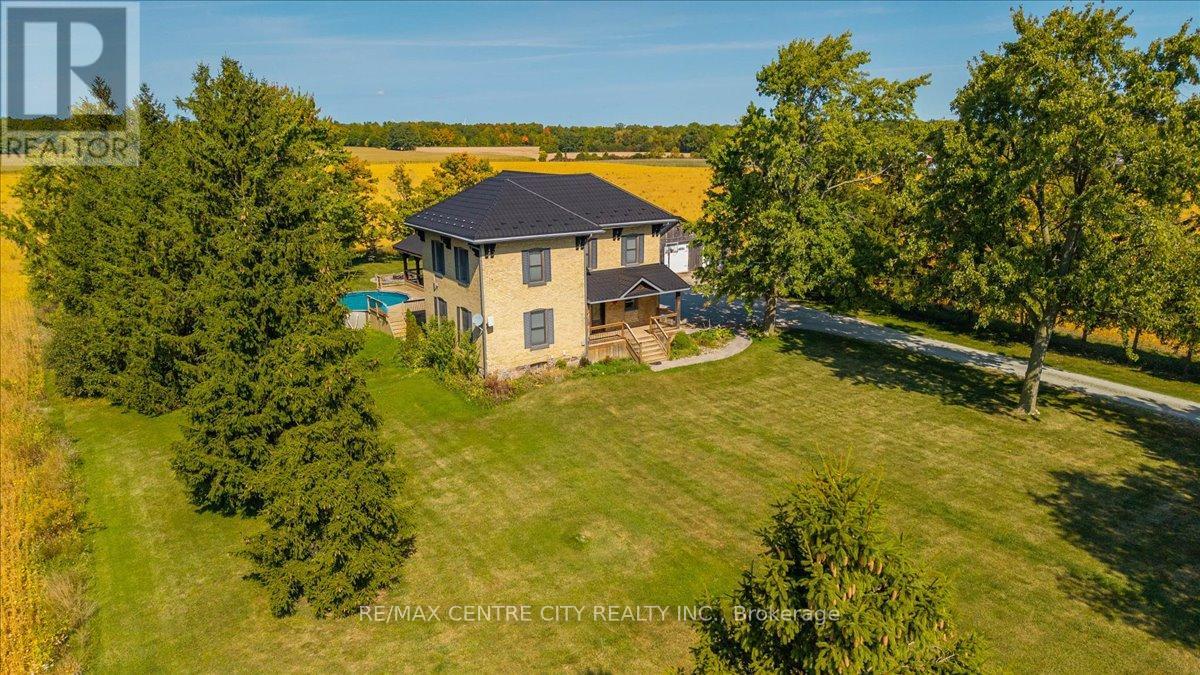
Highlights
Description
- Time on Housefulnew 2 days
- Property typeSingle family
- Median school Score
- Mortgage payment
Experience the perfect blend of country living and modern updates in this stunning 2-storey farmhouse, set on over an acre of land. Spacious 4-bedroom, 2-bath home with nearly 3,000 sq.ft. of total living space! The main floor features a spacious eat-in kitchen, convenient main floor laundry, a primary bedroom with a walk-in closet potential, a full bathroom, and a large family room. Upstairs, a bright and inviting great room features a Lennox mini-split and an electric floor-to-ceiling fireplace, along with three additional bedrooms and a full bathroom, providing plenty of space for family and guests. The home also includes a full, partially finished walk-out basement, offering additional living space, storage, or room for future development. Outdoors is an entertainers dream. Relax on the extra large gazebo that features a bar with propane BBQ hookup, and cool off in the above-ground pool with wraparound deck. Gather friends and family around the 10-person fire pit, while the kids enjoy the playhouse with an attached chicken coop. The property also features a large heated detached (32'x20') garage with wood stove, central vac, and lean-to for extra storage. The double-wide driveway provides ample space for multiple vehicles, trailers, boats, motorcycles, or other recreational vehicles, as well as a dedicated RV hookup. With 200 amp service and fibre optic internet, this remarkable property combines modern convenience with peaceful rural living. Don't miss your chance to own this extraordinary farmhouse, a truly one-of-a-kind country property! Windows (2014) Kitchen (2014) Metal roof (2018) Great Room (2020) Weeping bed (2020) Furnace/AC (2020) Water Heater (2021) (id:63267)
Home overview
- Cooling Central air conditioning
- Heat source Propane
- Heat type Forced air
- Has pool (y/n) Yes
- Sewer/ septic Septic system
- # total stories 2
- # parking spaces 12
- Has garage (y/n) Yes
- # full baths 2
- # total bathrooms 2.0
- # of above grade bedrooms 4
- Has fireplace (y/n) Yes
- Community features School bus
- Subdivision Ailsa craig
- Lot size (acres) 0.0
- Listing # X12418015
- Property sub type Single family residence
- Status Active
- 2nd bedroom 2.46m X 4.57m
Level: 2nd - 3rd bedroom 4.21m X 3.02m
Level: 2nd - Family room 6.07m X 5.61m
Level: 2nd - 4th bedroom 2.84m X 3.65m
Level: 2nd - Living room 4.31m X 5.68m
Level: Main - Bedroom 3.96m X 5.15m
Level: Main - Laundry 1.8m X 2.87m
Level: Main
- Listing source url Https://www.realtor.ca/real-estate/28894022/9516-argyle-street-e-north-middlesex-ailsa-craig-ailsa-craig
- Listing type identifier Idx

$-2,613
/ Month

