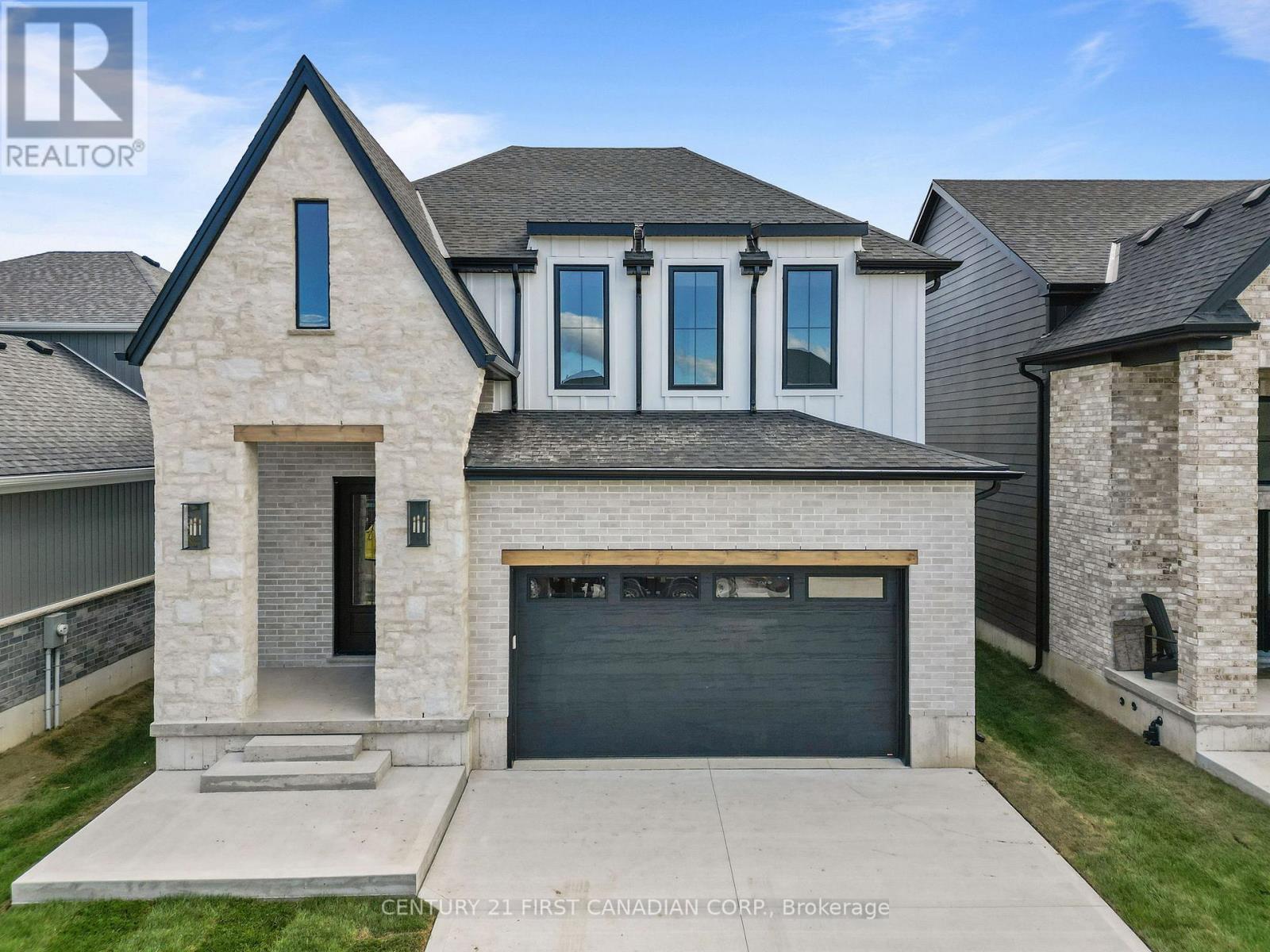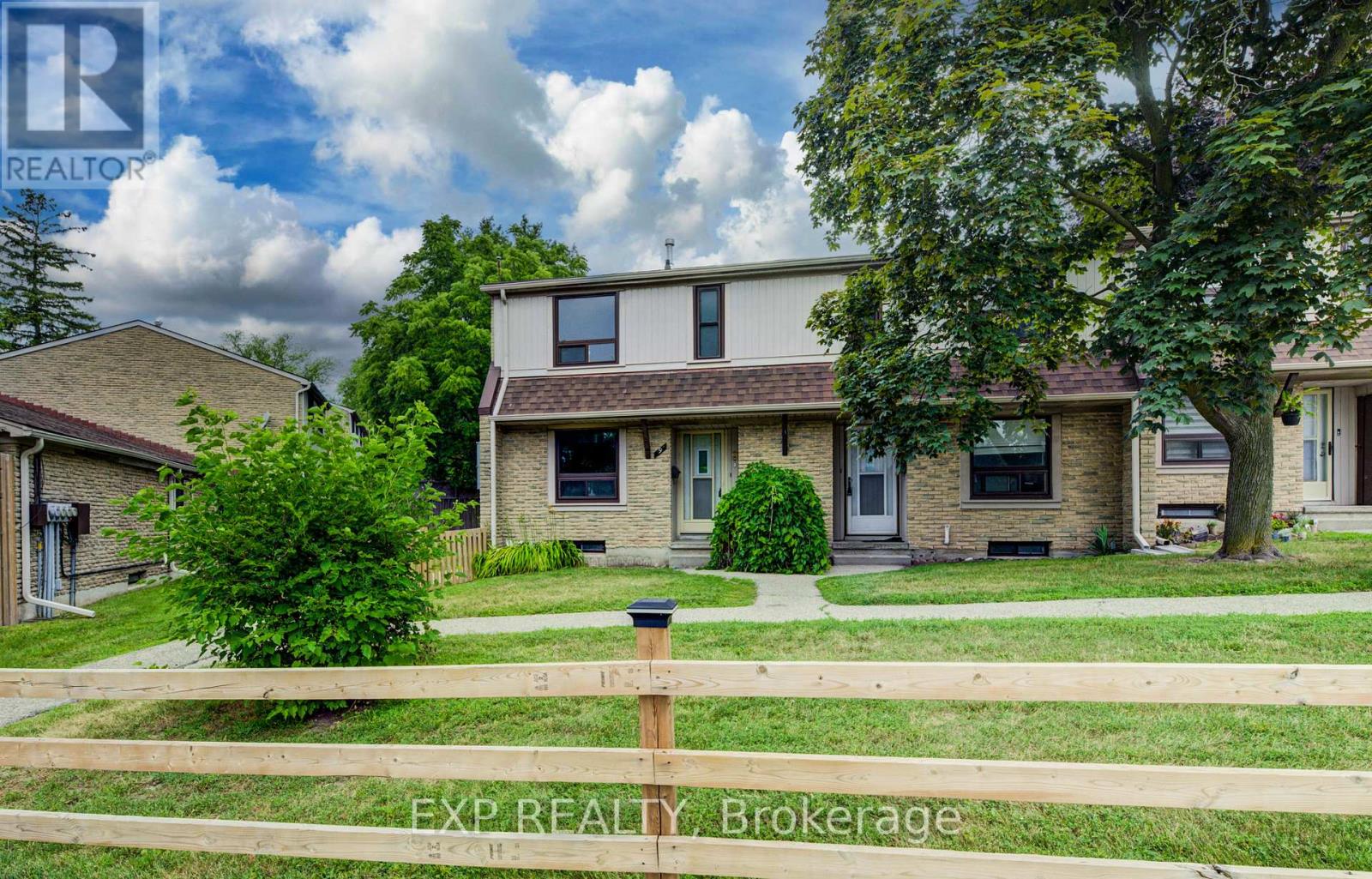- Houseful
- ON
- North Middlesex
- N0M
- 8 Sheldabren St

Highlights
Description
- Time on Housefulnew 7 days
- Property typeSingle family
- Median school Score
- Mortgage payment
LIMITED TIME BUILDER INCENTIVE - $25,000 OFF LIST PRICE & APPLIANCE CREDIT. // MOVE IN READY - Welcome to this beautifully designed, custom 3 bedroom, 2.5 bathroom home, offering 2134 sqft of thoughtfully crafted living space. You will be captivated by the open and airy feel, enhanced by 9-foot main floor walls and 8-foot doors that add a sense of grandeur. The main floor will feature hardwood flooring seamlessly flowing through the spacious living areas, while plush carpeting provides warmth and comfort in the bedrooms. The heart of the home is the upgraded kitchen, complete with an upgraded cabinetry package, ceiling height cabinets, and quartz countertops. Walk-in pantry and mudroom cabinetry offer additional storage, ensuring both style and functionality. A gas fireplace serves as a cozy focal point in the living area, adding warmth and charm to the space. Upstairs, the primary suite is a true retreat, boasting a luxurious ensuite with a soaker tub and a large walk-in closet for ample storage. The secondary bedrooms are spacious and well appointed, making this home perfect for families or for those who like the extra space. Every detail in this home has been carefully selected to offer a blend of comfort and style. Don't miss your chance to own this exceptional new build! Tarion warranty included. Taxes & assessed value yet to be determined. (id:63267)
Home overview
- Cooling Central air conditioning
- Heat source Natural gas
- Heat type Forced air
- Sewer/ septic Sanitary sewer
- # total stories 2
- # parking spaces 4
- Has garage (y/n) Yes
- # full baths 2
- # half baths 1
- # total bathrooms 3.0
- # of above grade bedrooms 3
- Has fireplace (y/n) Yes
- Community features Community centre
- Subdivision Alisa craig
- Directions 2056346
- Lot size (acres) 0.0
- Listing # X12460331
- Property sub type Single family residence
- Status Active
- 3rd bedroom 3.78m X 3.57m
Level: 2nd - 2nd bedroom 3.69m X 3.57m
Level: 2nd - Primary bedroom 6.22m X 3.39m
Level: 2nd - Mudroom 2.16m X 1.82m
Level: Main - Great room 5.46m X 4.97m
Level: Main - Laundry 2.87m X 1.82m
Level: Main - Dining room 4.11m X 4.02m
Level: Main - Kitchen 2.62m X 4.97m
Level: Main
- Listing source url Https://www.realtor.ca/real-estate/28984992/8-sheldabren-street-north-middlesex-alisa-craig-alisa-craig
- Listing type identifier Idx

$-2,133
/ Month












