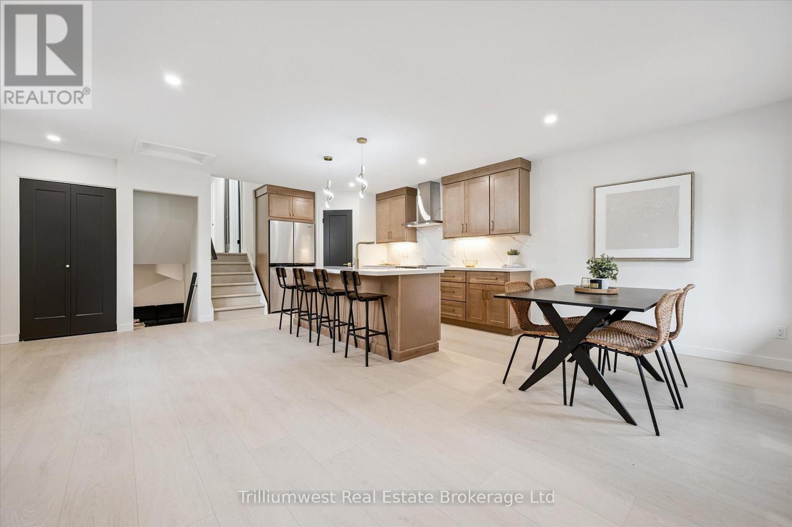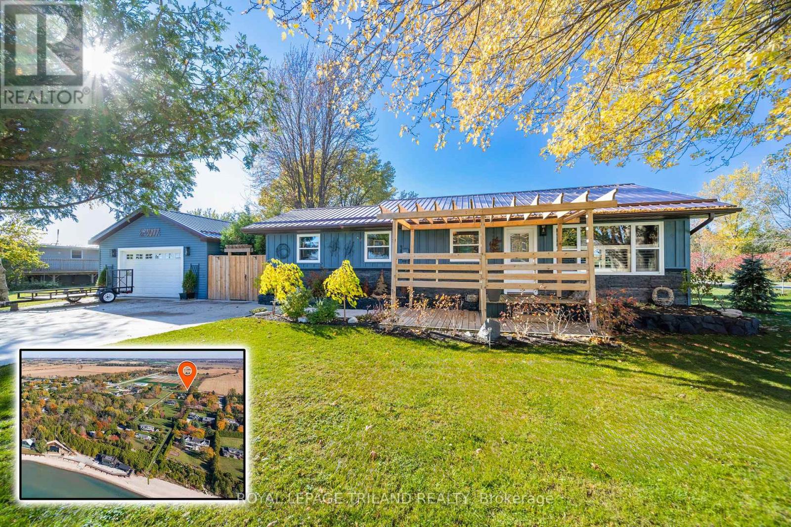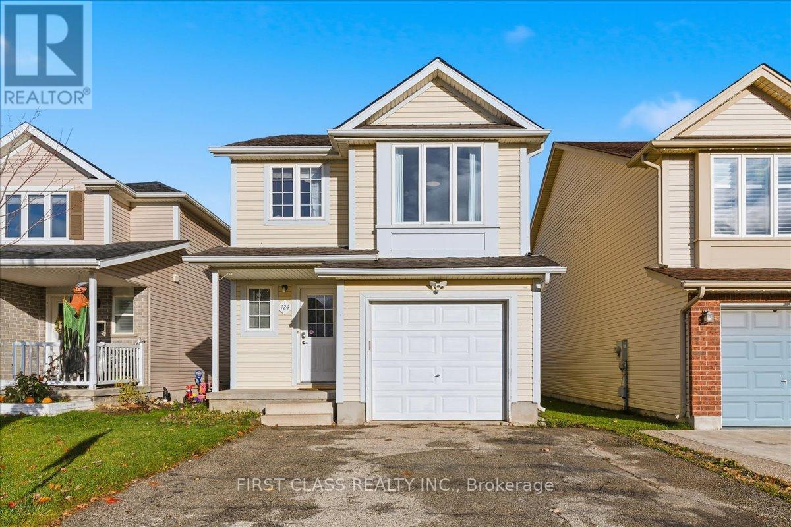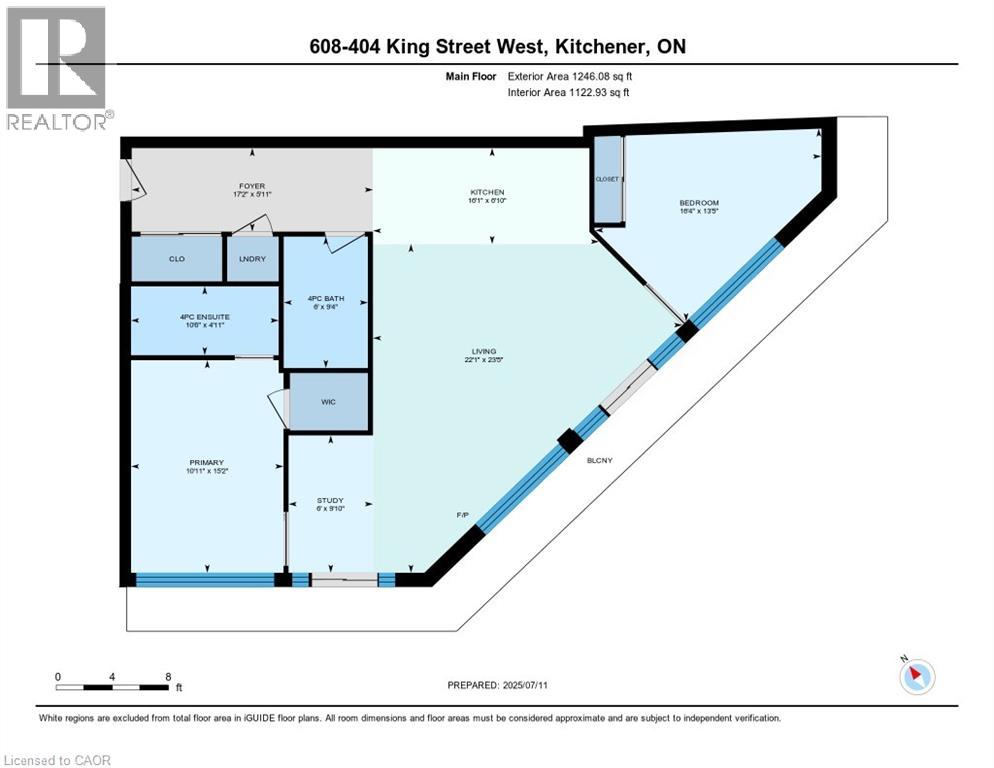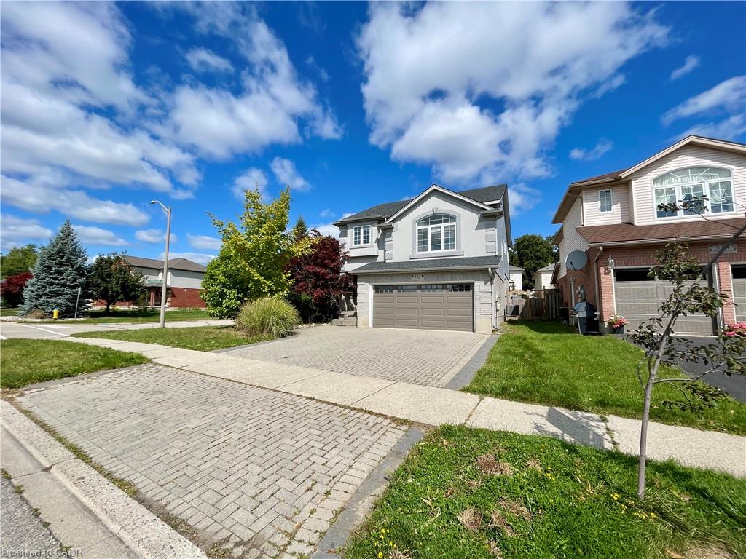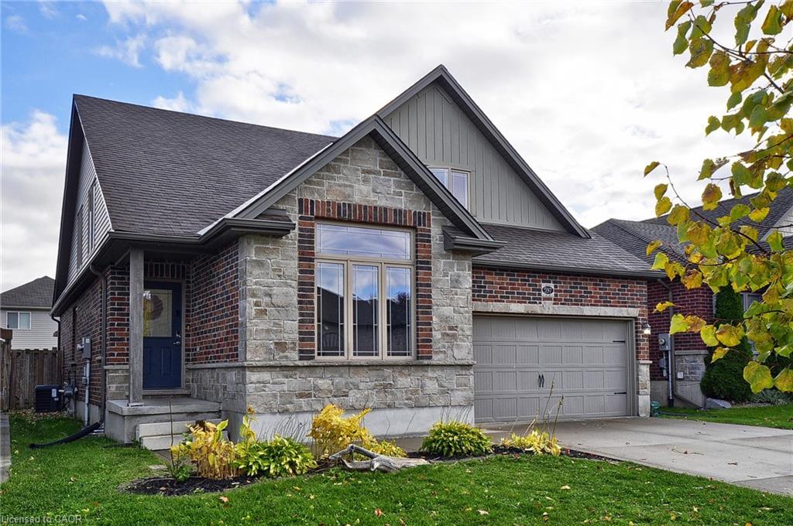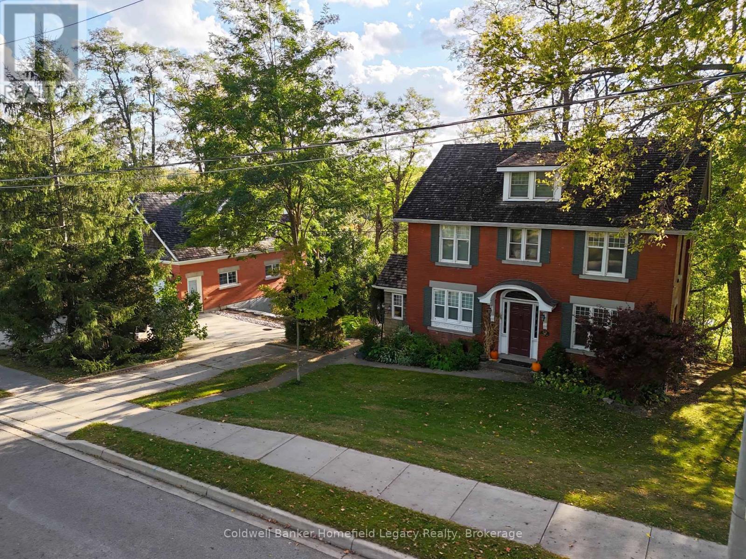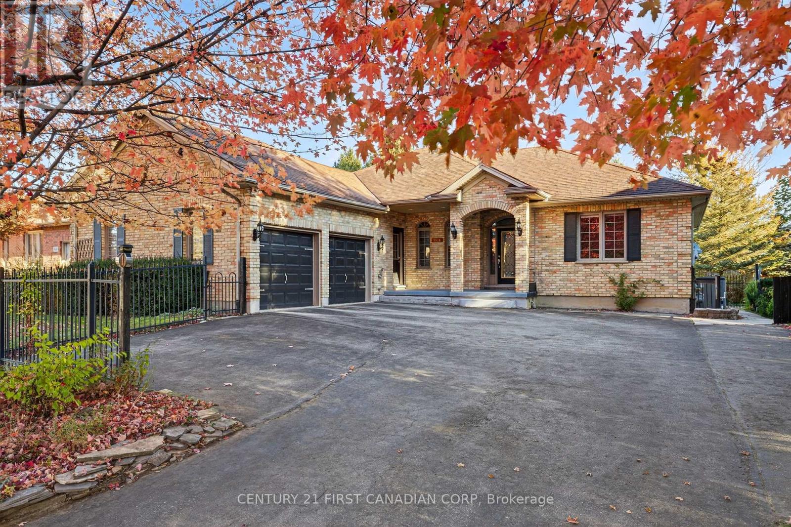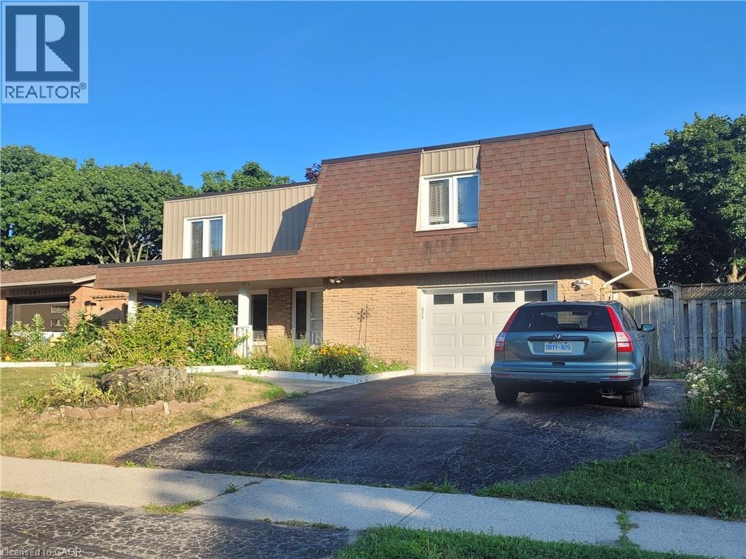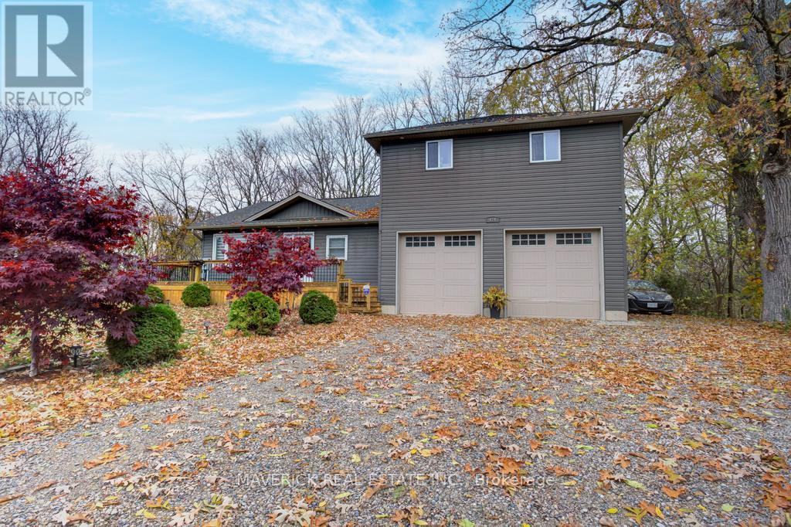- Houseful
- ON
- North Middlesex
- N0M
- 205 Merritt Ct
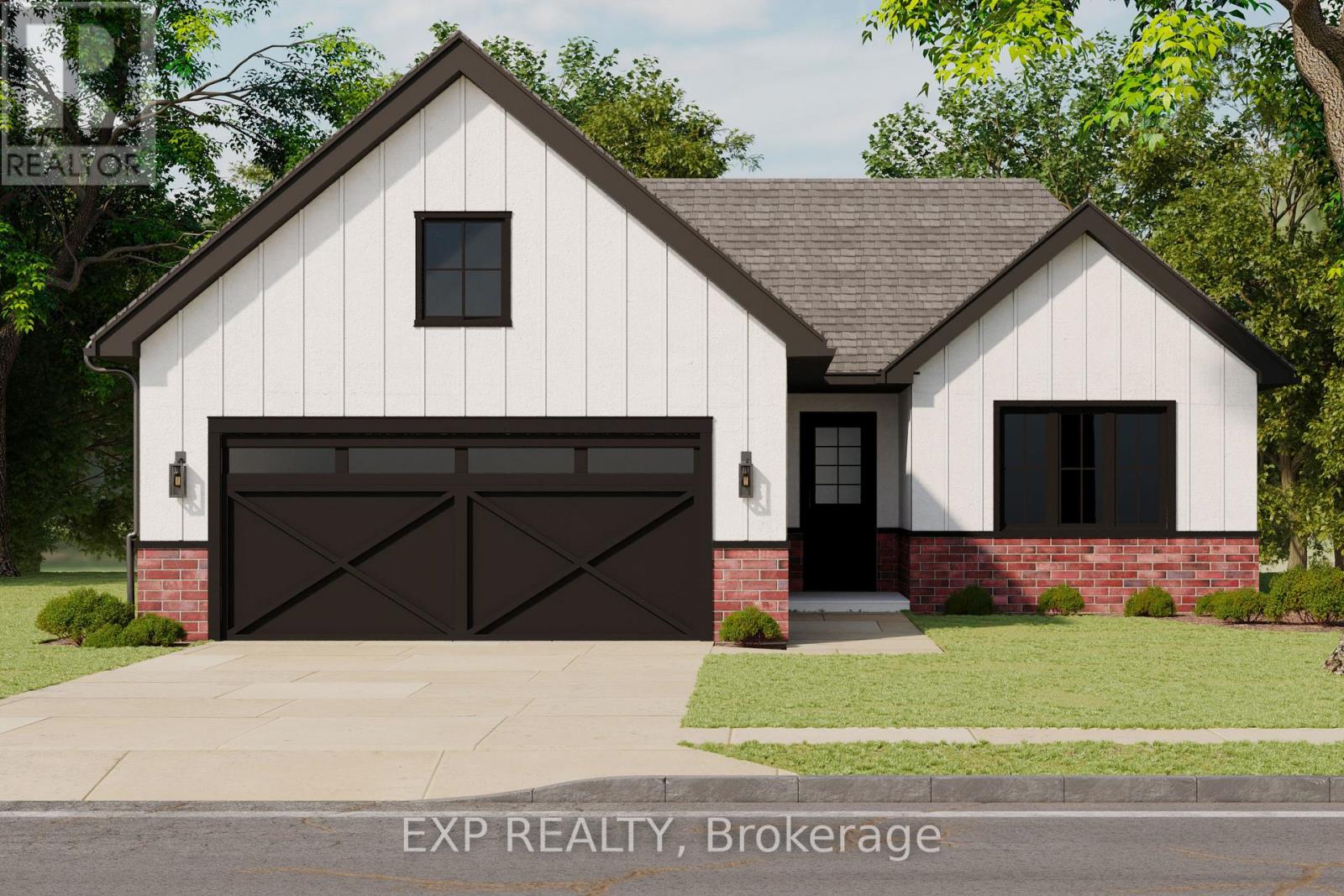
Highlights
Description
- Time on Houseful50 days
- Property typeSingle family
- StyleBungalow
- Median school Score
- Mortgage payment
Introducing the Xception by XO Homes a modern bungalow that blends comfort, function, and flexibility. With two specifications available, the X Specs provide an affordable option with quality finishes, while the O Specs deliver a more luxurious upgrade for those seeking extra elegance. Offering 1,500 sq. ft. on the main floor, this home includes 3 bedrooms and an open-concept design that connects the kitchen, dining, and living spaces perfect for entertaining or relaxing with family. The primary suite features a walk-in closet and private ensuite, while two additional bedrooms provide plenty of room for family, guests, or a home office.Everyday convenience is built in with a separate laundry room and a functional mudroom that connects directly to the garage and to the lower staircase a smart detail for anyone considering an in-law suite or secondary living space in the basement.Designed with thoughtful layouts, quality craftsmanship, and the option to personalize with either X or O Specs, the Xception is a home that adapts to your lifestyle today and for years to come. Contact us for more information on available lots, models, and our full builder package. Come fall in love with Merritt Estates and build the home you've always dreamed of! Also keep in mind you can customize these models. **EXTRAS** To be built. Taxes not assessed. (id:63267)
Home overview
- Cooling Central air conditioning
- Heat source Natural gas
- Heat type Forced air
- Sewer/ septic Sanitary sewer
- # total stories 1
- # parking spaces 6
- Has garage (y/n) Yes
- # full baths 2
- # total bathrooms 2.0
- # of above grade bedrooms 3
- Has fireplace (y/n) Yes
- Subdivision Parkhill
- Directions 1921811
- Lot size (acres) 0.0
- Listing # X12401358
- Property sub type Single family residence
- Status Active
- Foyer 1.7272m X 2.4384m
Level: Main - Mudroom 1.3208m X 2.4384m
Level: Main - Dining room 2.8956m X 3.556m
Level: Main - Bedroom 4.064m X 3.6576m
Level: Main - Kitchen 3.81m X 2.59m
Level: Main - 3rd bedroom 3.048m X 3.048m
Level: Main - Laundry 2.4384m X 1.8288m
Level: Main - Great room 4.9276m X 4.7244m
Level: Main - 2nd bedroom 3.048m X 3.2766m
Level: Main
- Listing source url Https://www.realtor.ca/real-estate/28857796/205-merritt-court-north-middlesex-parkhill-parkhill
- Listing type identifier Idx

$-2,053
/ Month

