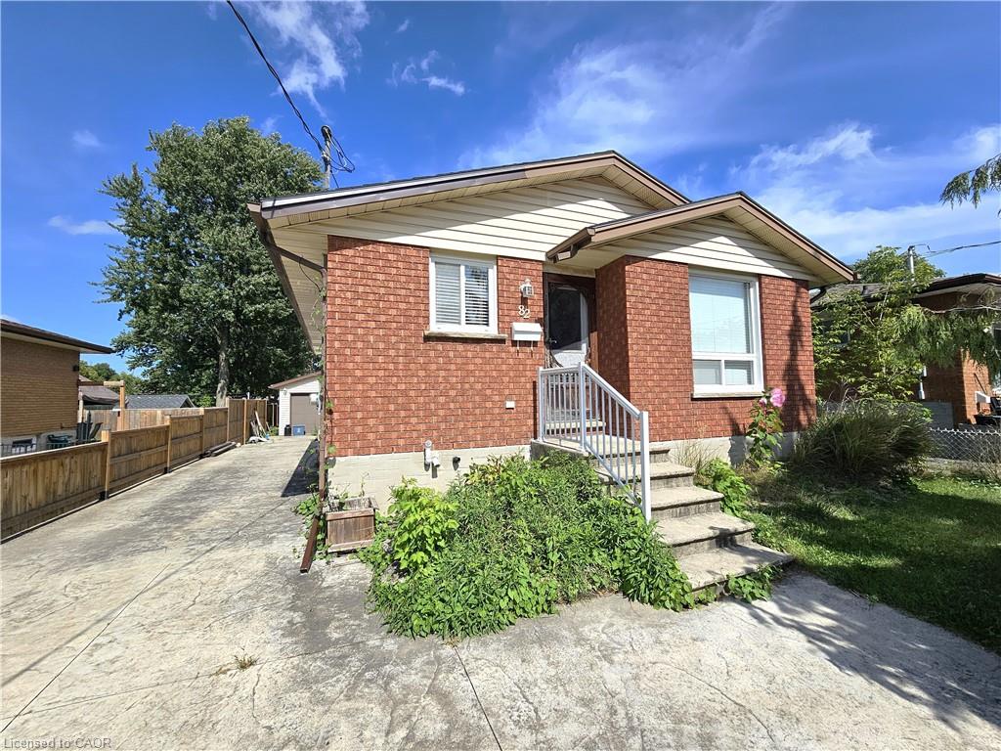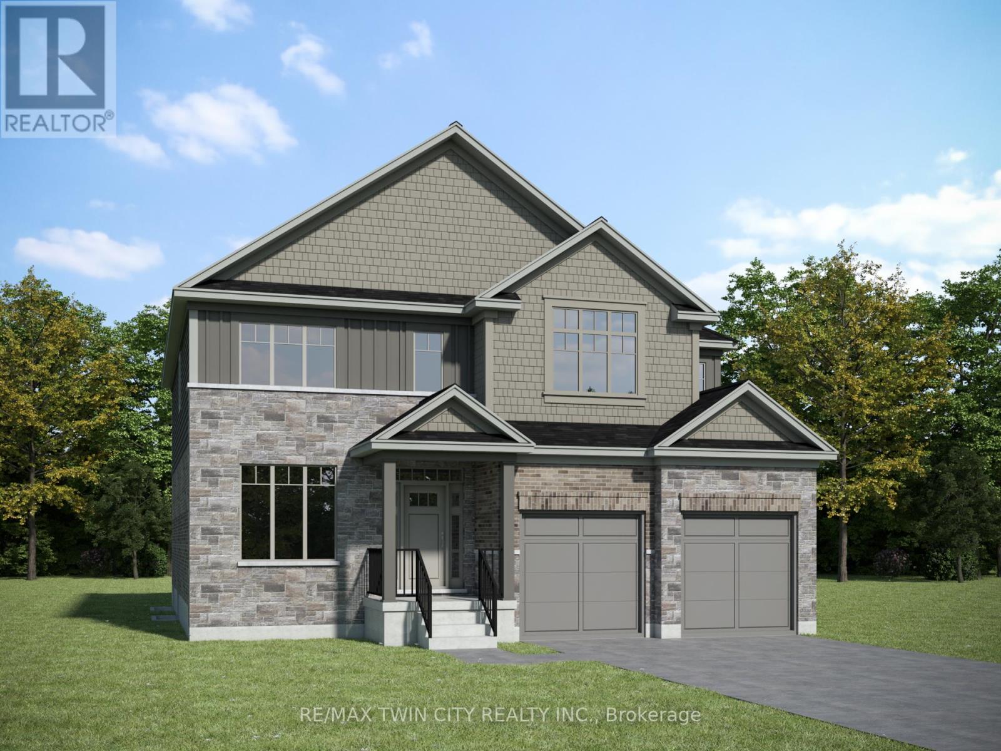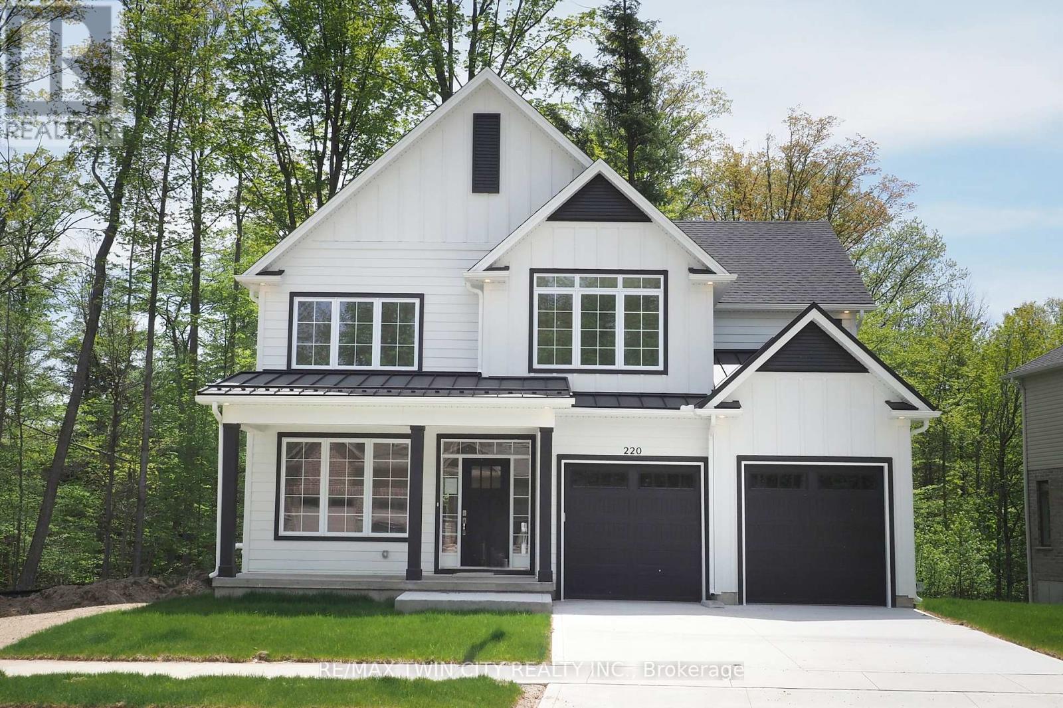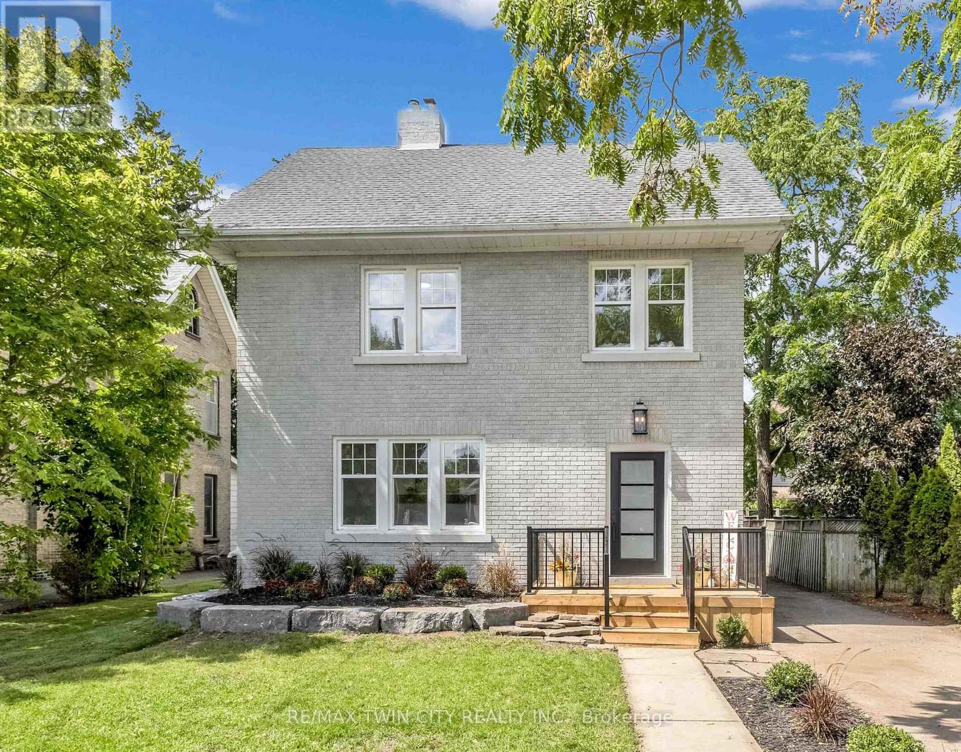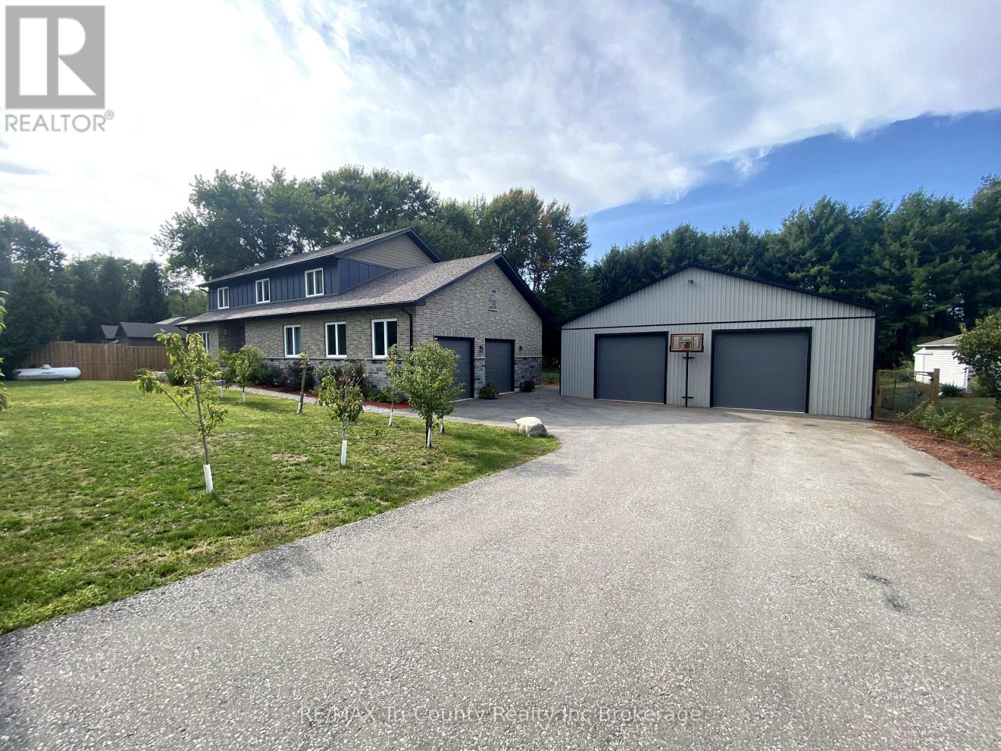- Houseful
- ON
- North Middlesex
- N0M
- 283 Hastings St
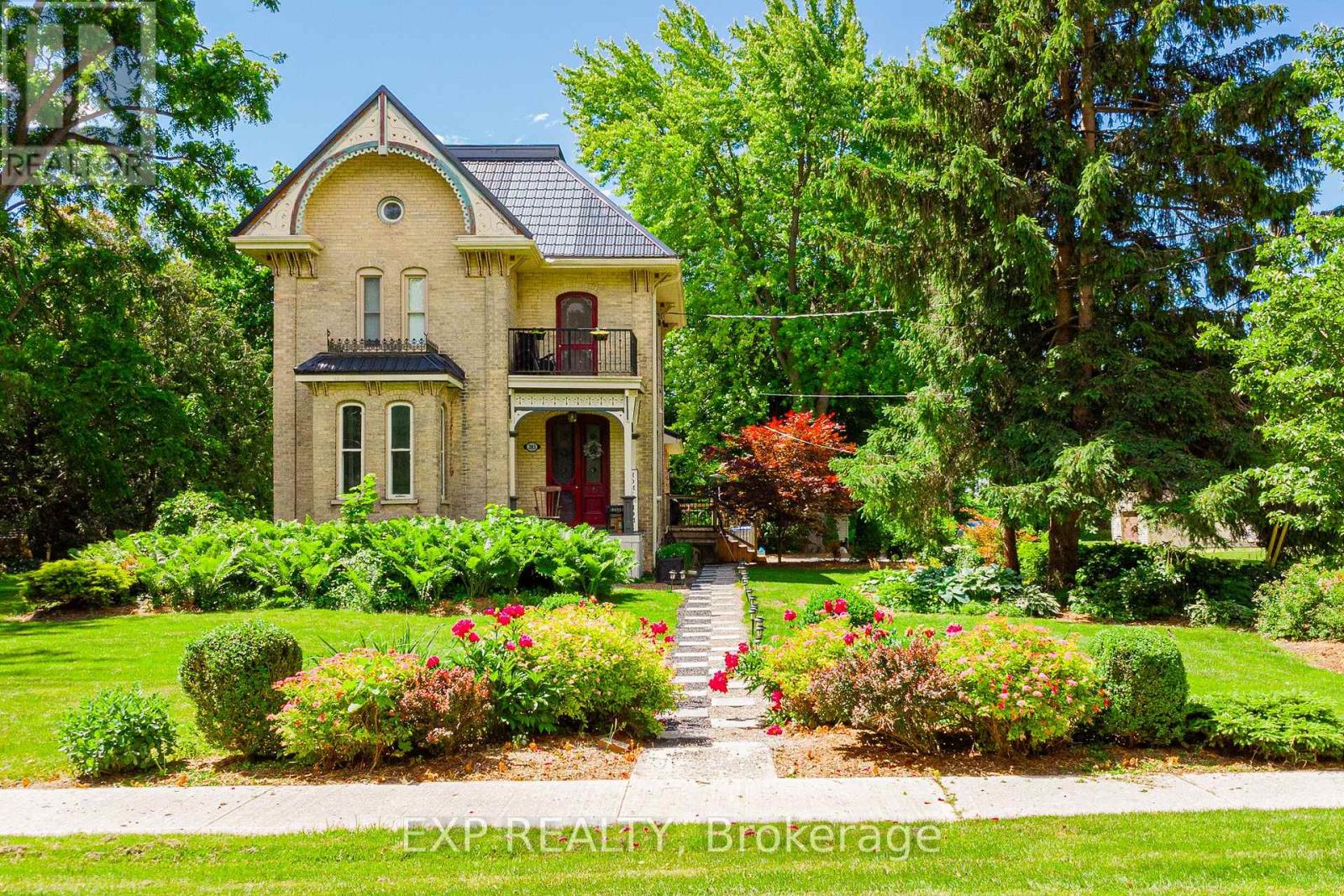
Highlights
Description
- Time on Houseful77 days
- Property typeSingle family
- Median school Score
- Mortgage payment
Welcome to 283 Hastings St in Parkhill, ON! Experience a breathtaking blend of historic charm and modern luxury in this 1890 Victorian masterpiece. Thoughtfully updated while preserving its rich character, every inch of this home showcases timeless craftsmanship, from the striking metal roof to the intricate architectural details. Inside, soaring ceilings, intricate crown mouldings, and beautifully restoredVictorian trim create an unforgettable first impression. The grand foyer, featuring original front doors with stained-glass windows and an impressive wooden staircase, sets a tone of elegance and warmth. Designed for both everyday living and unforgettable entertaining, the bright sitting room flows effortlessly into a spacious formal dining room. The kitchen is a true showstopper, flooded with natural light from a skylight and featuring a charming breakfast nook and an expansive butlers pantry complete with a farmhouse double sink, second fridge, and dishwasher. The living room is a true retreat, with a cathedral ceiling, grand fireplace, and French doors that open onto a sprawling 1,000+ sq. ft. deck, perfect for dining under the stars or morning coffee in the sun. The main floor bathroom offers a luxurious nod to Victorian elegance with custom cabinetry, granite countertops, and a stunning black tile and marble mosaic shower.Upstairs, three generously sized bedrooms and a beautifully designed four-piece bathroom complete with a tiled shower, custom vanity, and modern clawfoot soaker tub create a serene escape. A sunlit reading nook, leading to a restored Juliette balcony, provides a perfect spot to unwind with a good book and a glass of wine. The partly finished basement adds even more living space, offering a large family room with fireplace, a dedicated workshop, a wine cellar, and plenty of storage. Set on a picturesque 0.59-acre lot, this property is ready to welcome you home! Note: some interior photos are virtually staged and are labeled as such. (id:63267)
Home overview
- Cooling Central air conditioning
- Heat source Natural gas
- Heat type Forced air
- Sewer/ septic Sanitary sewer
- # total stories 2
- # parking spaces 3
- Has garage (y/n) Yes
- # full baths 2
- # total bathrooms 2.0
- # of above grade bedrooms 3
- Has fireplace (y/n) Yes
- Community features Community centre
- Subdivision Parkhill
- Directions 2056644
- Lot size (acres) 0.0
- Listing # X12235771
- Property sub type Single family residence
- Status Active
- 2nd bedroom 3.62m X 2.94m
Level: 2nd - Primary bedroom 11.5m X 4.33m
Level: 2nd - 3rd bedroom 4.23m X 3.35m
Level: 2nd - Family room 6.35m X 5.17m
Level: Lower - Laundry 2.76m X 1.83m
Level: Main - Eating area 3.65m X 1.92m
Level: Main - Pantry 4.33m X 1.86m
Level: Main - Sitting room 5m X 4.3m
Level: Main - Dining room 4.37m X 4.3m
Level: Main - Kitchen 5.25m X 2.65m
Level: Main - Living room 5.9m X 5.58m
Level: Main - Mudroom 4.39m X 1.98m
Level: Main
- Listing source url Https://www.realtor.ca/real-estate/28499887/283-hastings-street-north-middlesex-parkhill-parkhill
- Listing type identifier Idx

$-2,266
/ Month

