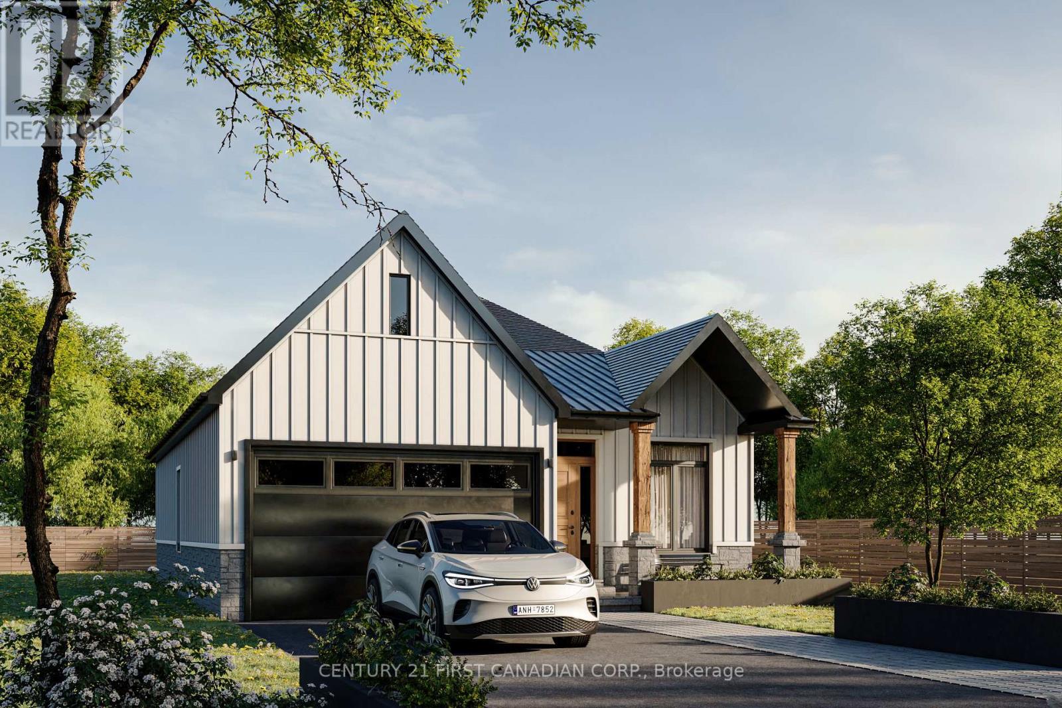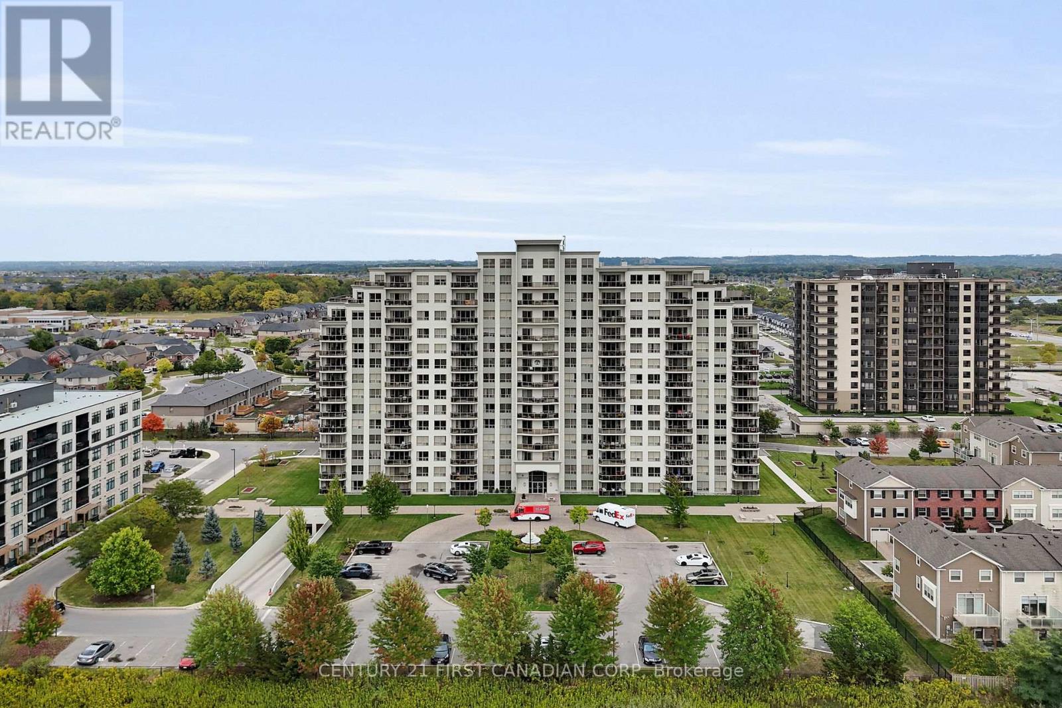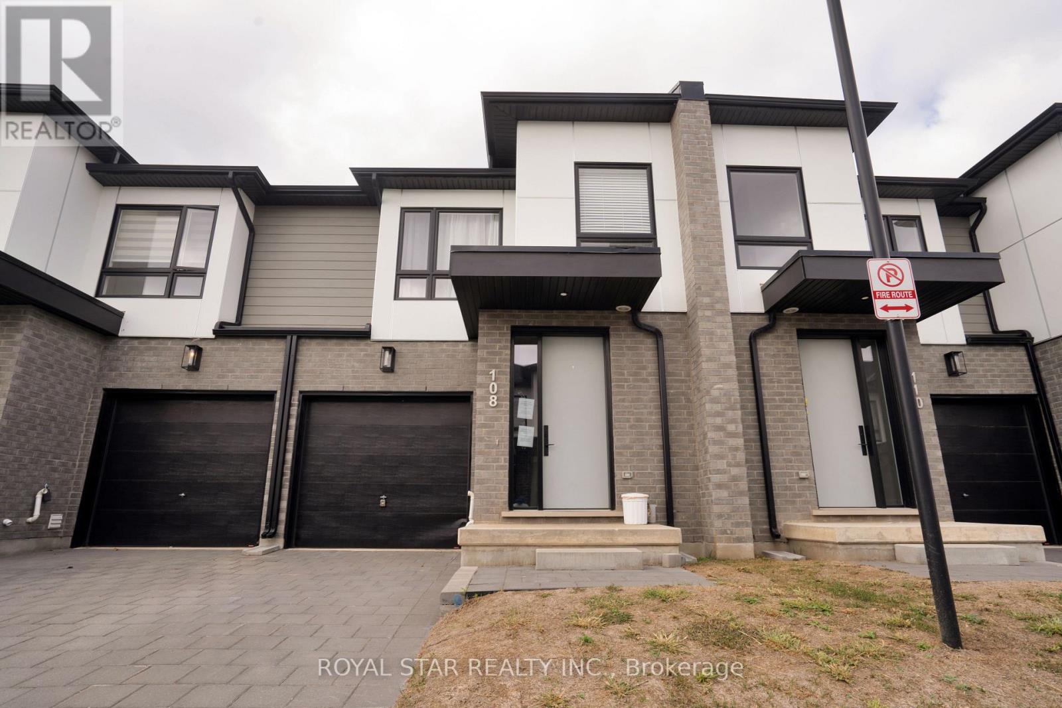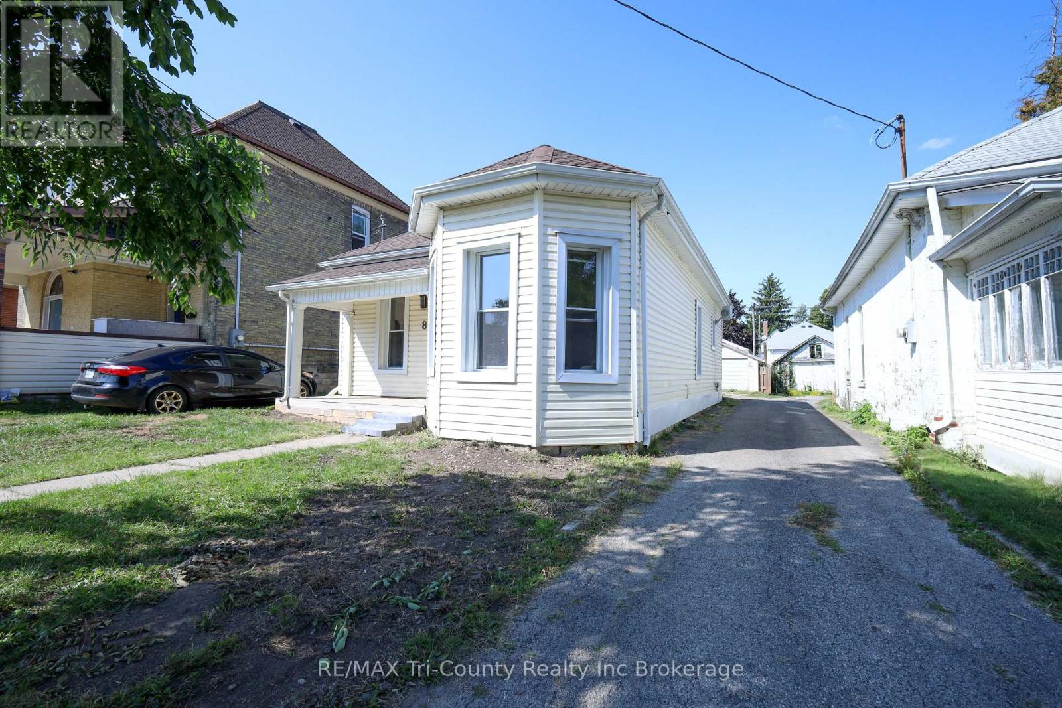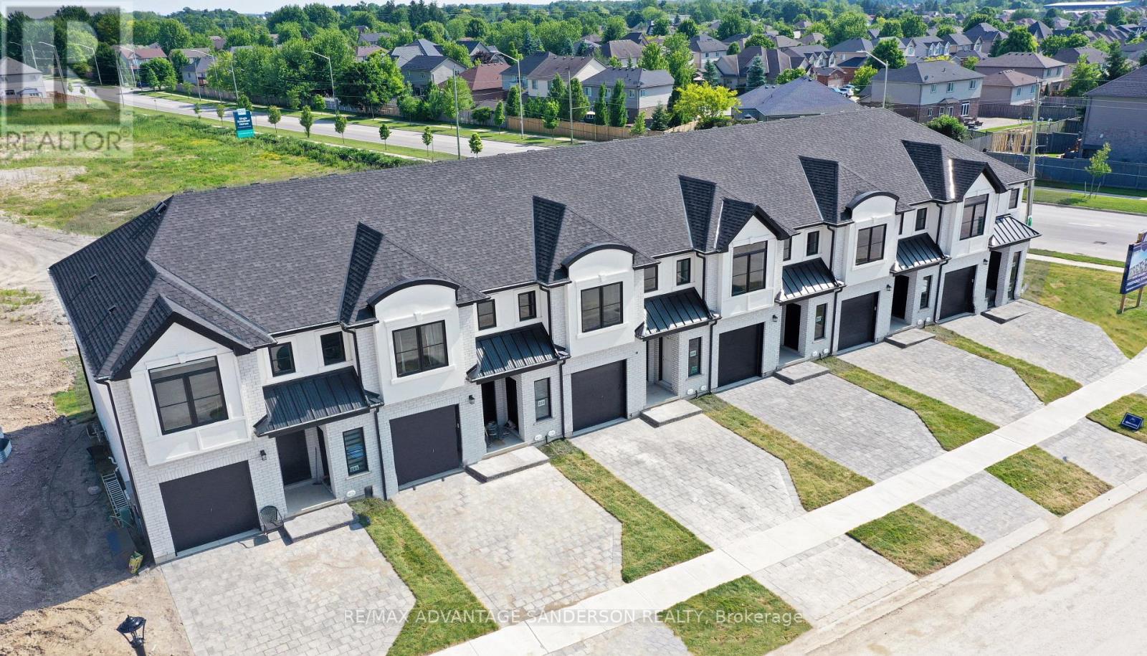- Houseful
- ON
- North Middlesex Parkhill
- N0L
- 29 Spruce Cres
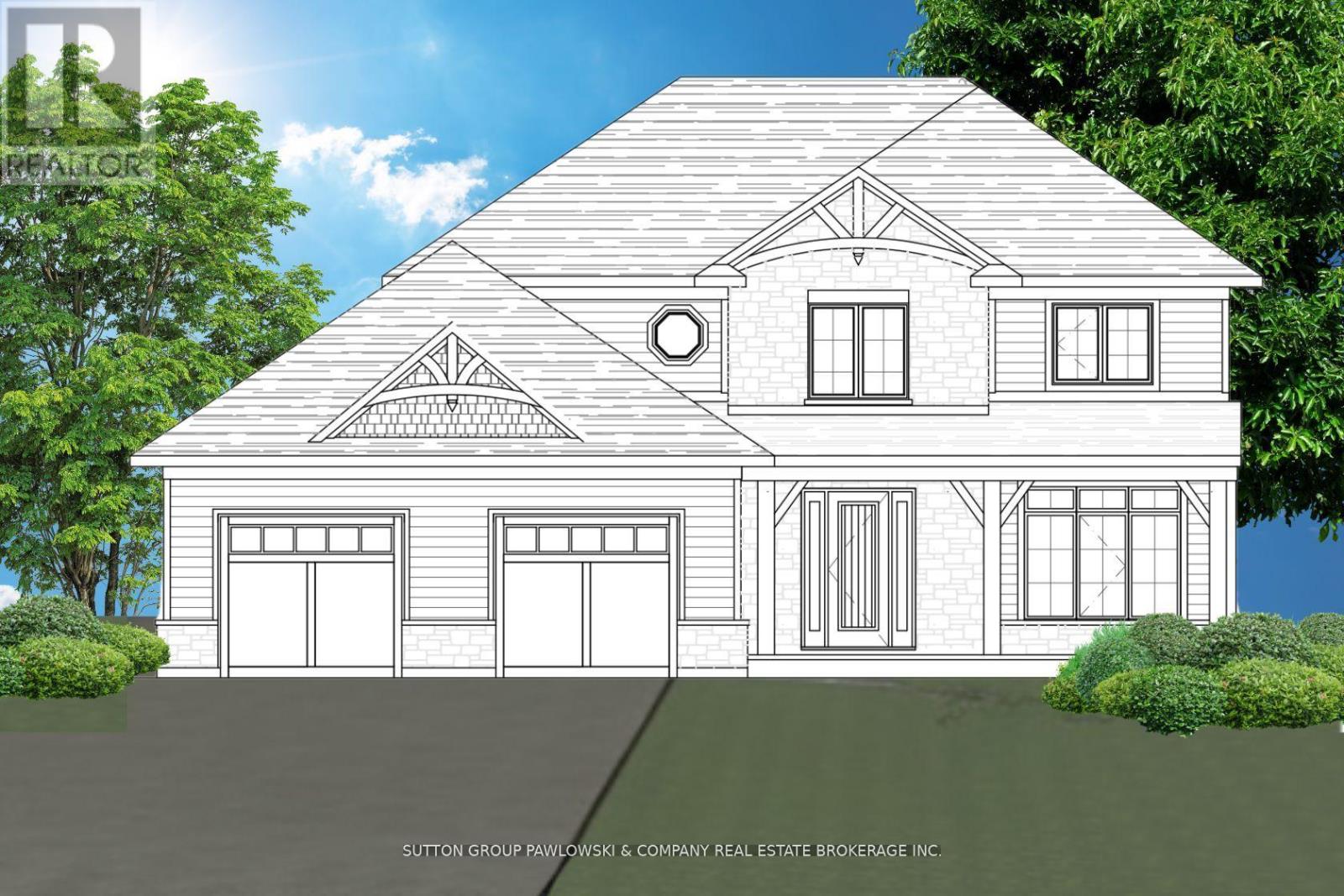
Highlights
Description
- Time on Houseful103 days
- Property typeSingle family
- Median school Score
- Mortgage payment
To Be Built Home! Welcome to Westwood Estates in Parkhill Ontario!! Only ONE remaining phase one permit ready homesite at this price. Custom built Longford model from Award Winning Melchers Developments personalized to suit your needs and lifestyle. 2085 sqft of well defined living space; generous room sizes throughout and high quality specifications and standard upgrades built into every New Home. Oversized windows and doors throughout; plenty of pot lighting and hardwood flooring, generous cabinetry and counter top allowances and millwork detail. Ask about the 3rd bay tandem garage option and lower level development potential. Other design options may be available. Fantastic location with close proximity to Strathroy and 402 hwy access, short commute to the beaches of Lake Huron and Grand Bend. Great schools, recreation and growing amenities in the small town community. Reserve Today!!Melchers Developments Love Where You Live! Visit our model home at 44 Benner Blvd in Kilworth. NOTE: Photos shown of similar model home for reference purposes only & may show upgrades not included in price. (id:63267)
Home overview
- Cooling Central air conditioning
- Heat source Natural gas
- Heat type Forced air
- Sewer/ septic Sanitary sewer
- # total stories 2
- # parking spaces 4
- Has garage (y/n) Yes
- # full baths 2
- # half baths 1
- # total bathrooms 3.0
- # of above grade bedrooms 3
- Has fireplace (y/n) Yes
- Community features Community centre
- Subdivision Parkhill
- Directions 1472282
- Lot size (acres) 0.0
- Listing # X12275918
- Property sub type Single family residence
- Status Active
- Bedroom 3.63m X 3.66m
Level: 2nd - Laundry Measurements not available
Level: 2nd - Bedroom 3.63m X 3.05m
Level: 2nd - Primary bedroom 4.6m X 3.84m
Level: 2nd - Kitchen 5.06m X 3.66m
Level: Main - Dining room 3.96m X 3.44m
Level: Main - Great room 4.42m X 4.48m
Level: Main - Mudroom Measurements not available
Level: Main - Den 2.9m X 3.66m
Level: Main
- Listing source url Https://www.realtor.ca/real-estate/28586232/29-spruce-crescent-north-middlesex-parkhill-parkhill
- Listing type identifier Idx

$-2,133
/ Month






