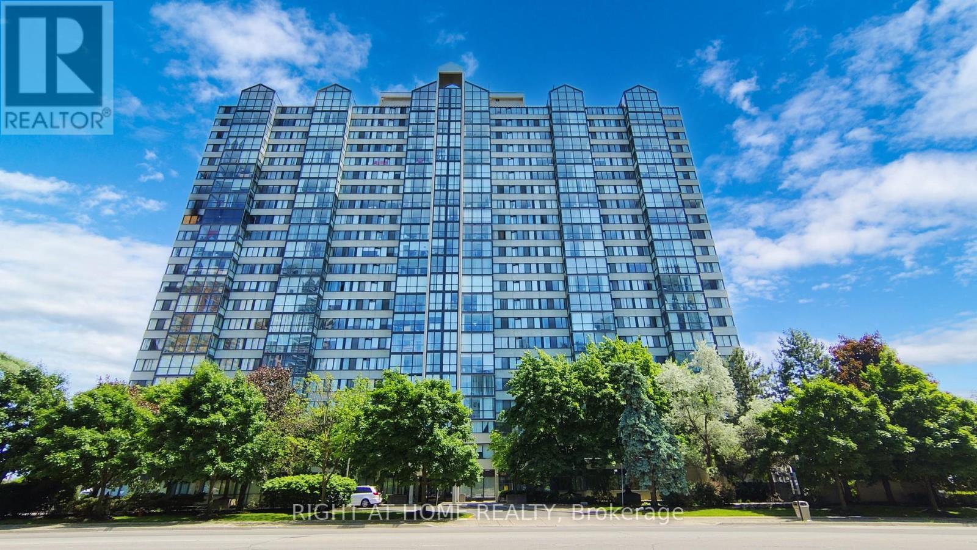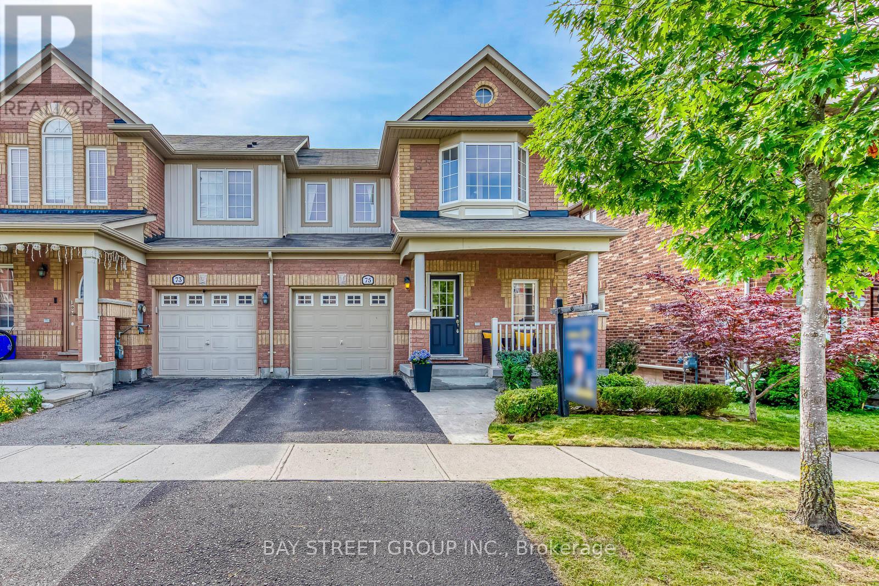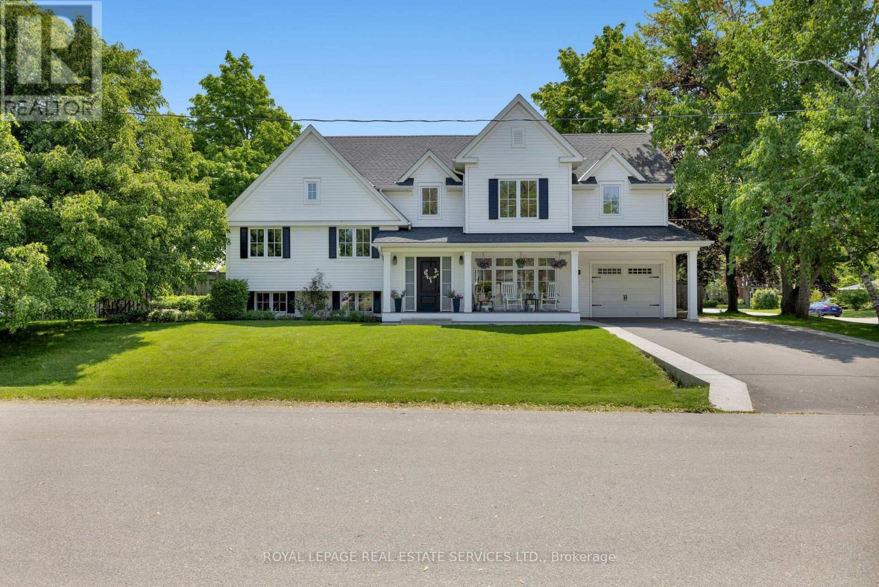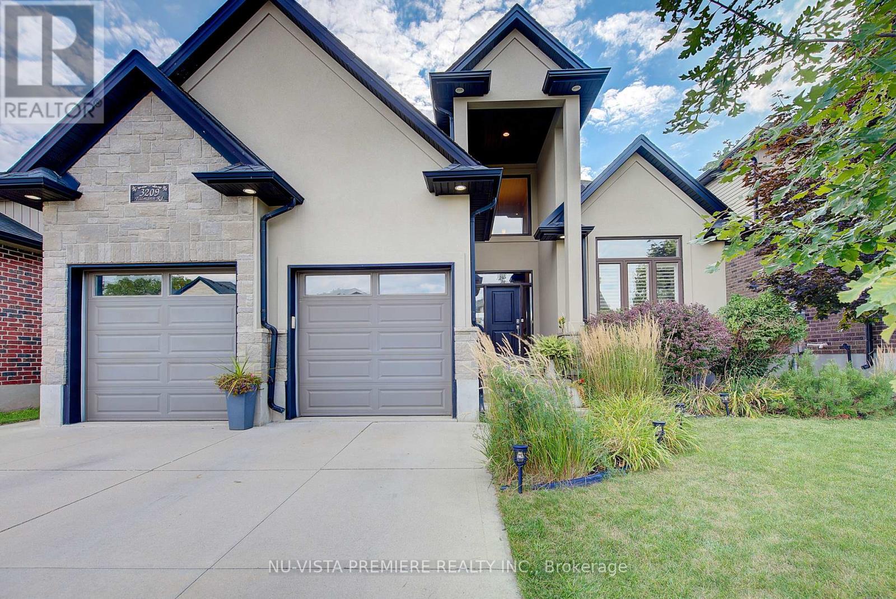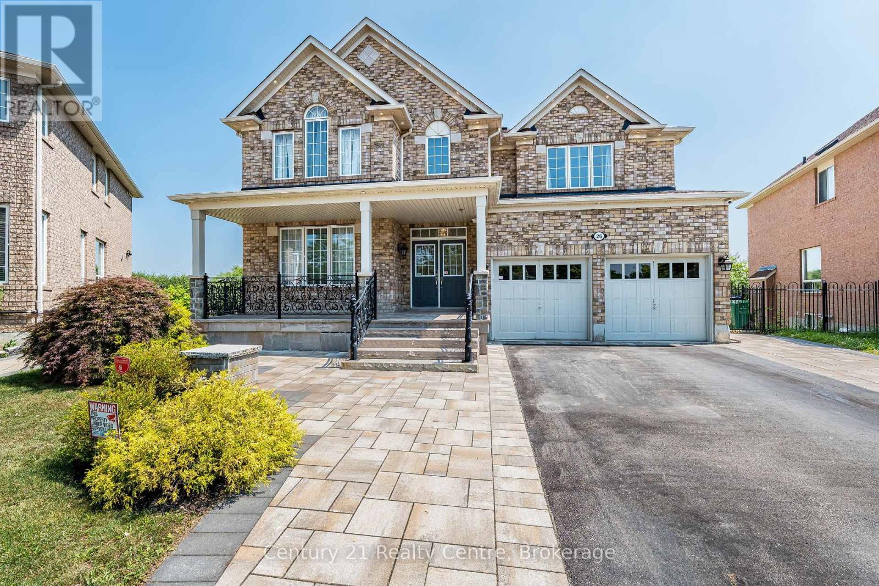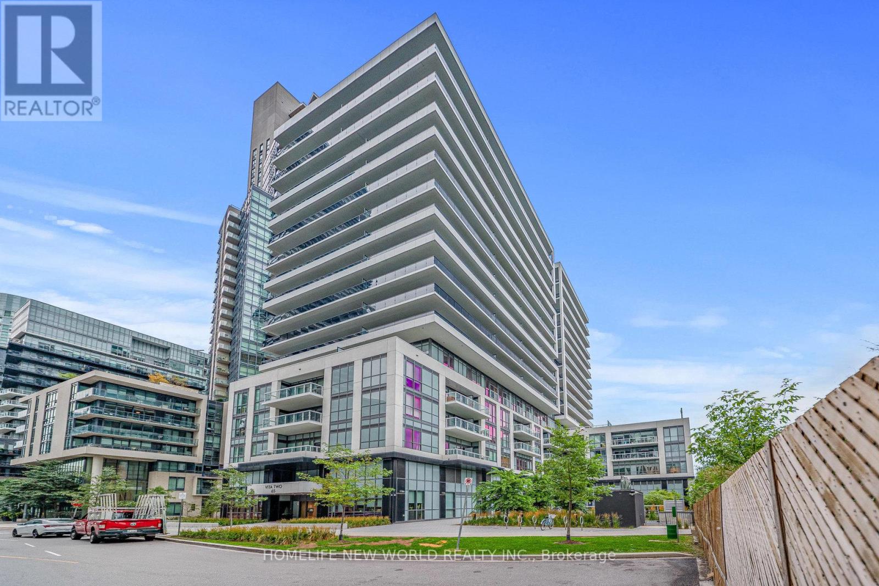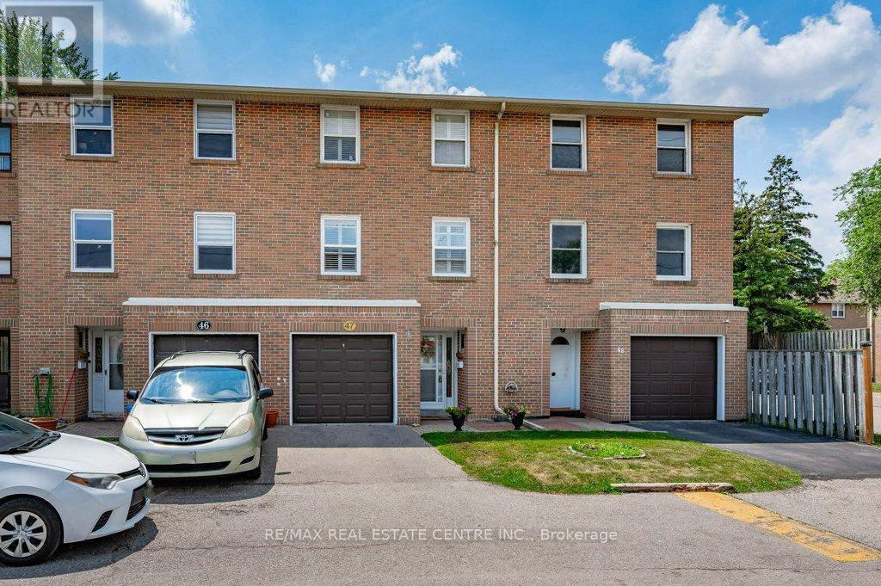- Houseful
- ON
- North Perth Elma
- N0G
- 179 Main St S
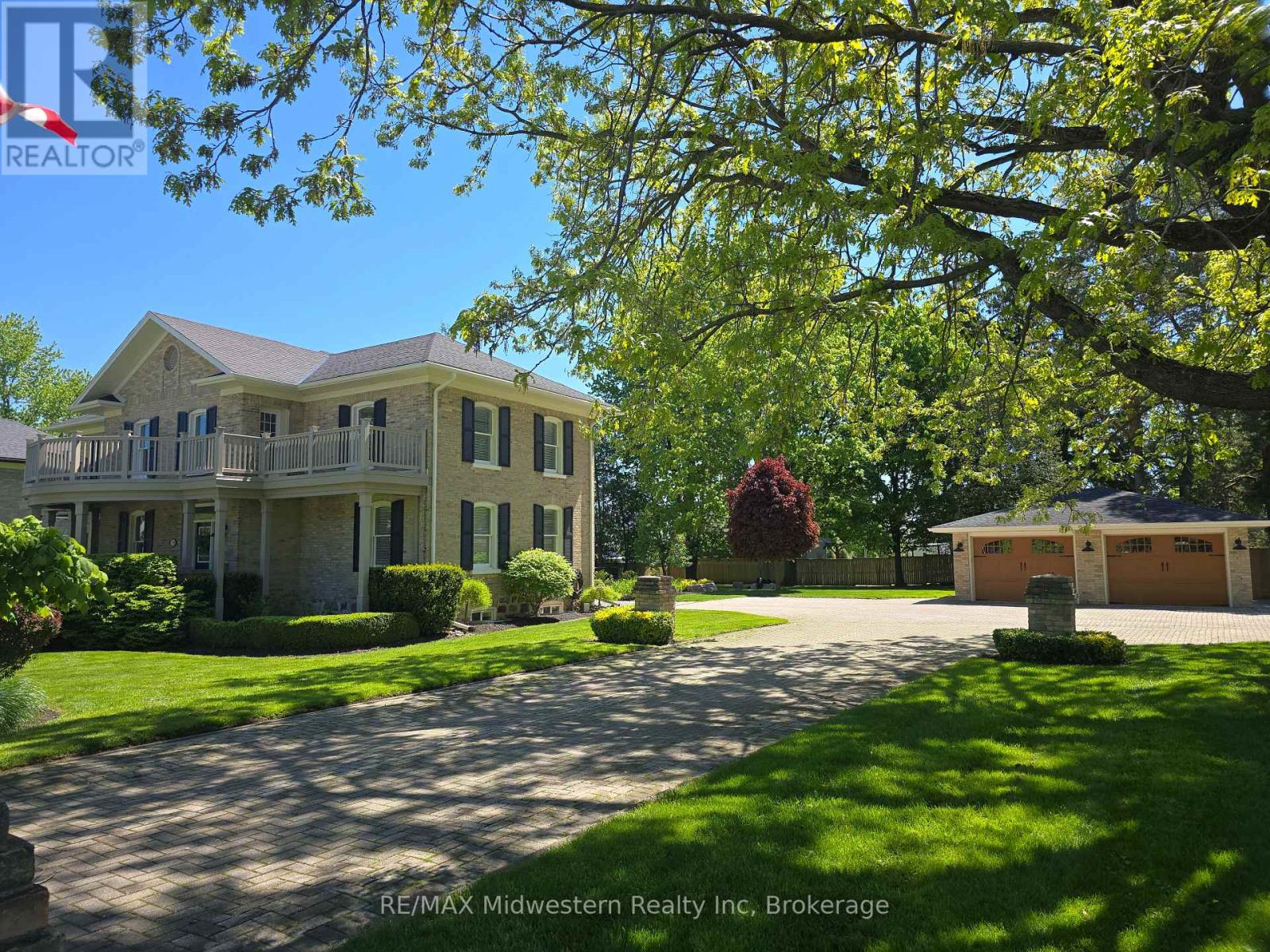
179 Main St S
179 Main St S
Highlights
Description
- Time on Houseful92 days
- Property typeSingle family
- Mortgage payment
Step into the childhood dream home you've always imagined-an exquisite, updated Victorian beauty that blends timeless charm with modern luxury. Begin your mornings on the stunning wraparound balcony, sipping coffee as you soak in the peaceful surroundings of this over half-acre lot. Inside, no detail has been overlooked. Enjoy three beautifully designed rooms perfect for entertaining, a spacious formal dining room for hosting memorable gatherings, and a main-floor office ideal for working from home. Cozy up by the fireplace and take in the serene views. For the hobbyist, the heated detached garage offers ample space for tools, projects, and even a car or two. As the sun sets, step outside to your private oasis-where cooler nights are warmed by a tastefully hand-laid stone patio and a custom-built outdoor gas fireplace, perfect for relaxing or entertaining under the stars. Upstairs, discover three generous bedrooms, and just when you think this home has it all, you're welcomed into the north wing-home to a massive primary suite complete with a gorgeous, brand-new ensuite and private access to the upper balcony. This isn't just a house-it's the home you've always dreamed of. And now, it's within reach (id:55581)
Home overview
- Cooling Central air conditioning
- Heat source Natural gas
- Heat type Forced air
- Sewer/ septic Sanitary sewer
- # total stories 2
- # parking spaces 8
- Has garage (y/n) Yes
- # full baths 3
- # total bathrooms 3.0
- # of above grade bedrooms 4
- Subdivision Elma
- Lot size (acres) 0.0
- Listing # X12199363
- Property sub type Single family residence
- Status Active
- 4th bedroom 4.72m X 2.62m
Level: 2nd - Primary bedroom 5.61m X 5.41m
Level: 2nd - 2nd bedroom 3.82m X 3.66m
Level: 2nd - 3rd bedroom 4.72m X 3.55m
Level: 2nd - Recreational room / games room 10.64m X 5.05m
Level: Basement - Kitchen 4.58m X 4.24m
Level: Main - Family room 8.05m X 5.84m
Level: Main - Office 3.3m X 2.12m
Level: Main - Eating area 4.63m X 2.72m
Level: Main - Laundry 4.31m X 2.09m
Level: Main - Living room 4.73m X 4.01m
Level: Main - Mudroom 2.78m X 2.55m
Level: Main - Dining room 3.87m X 4.97m
Level: Main - Foyer 2.3m X 4.36m
Level: Main
- Listing source url Https://www.realtor.ca/real-estate/28423028/179-main-street-s-north-perth-elma-elma
- Listing type identifier Idx

$-3,064
/ Month



