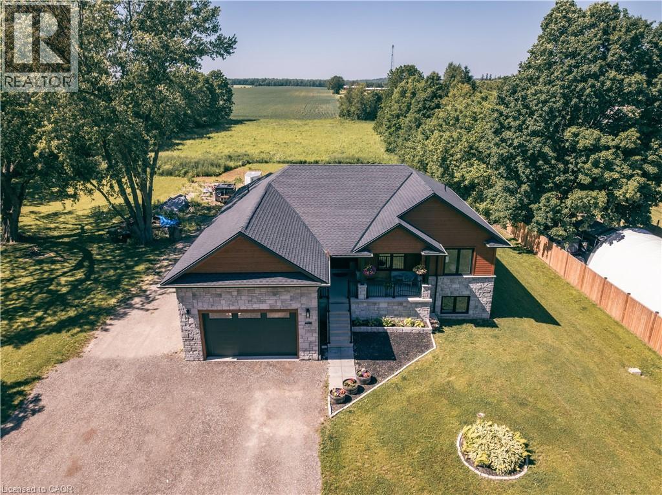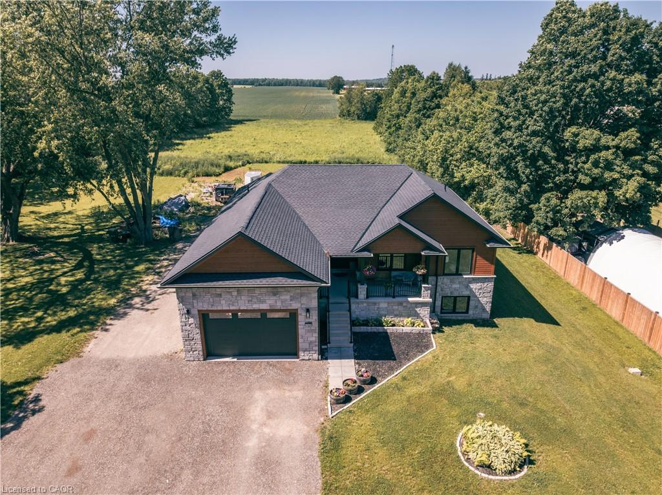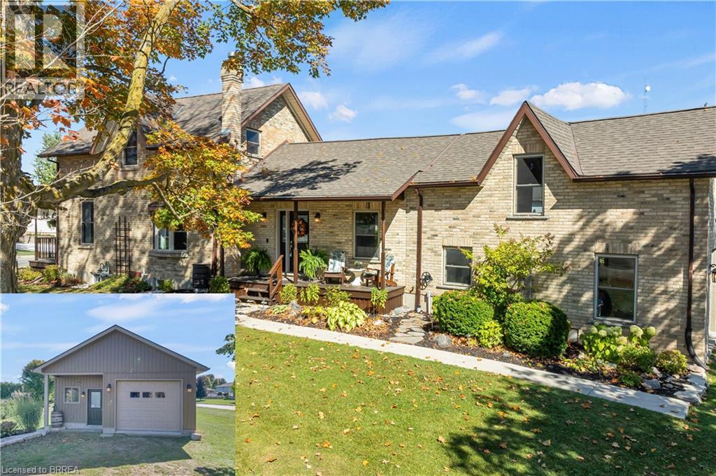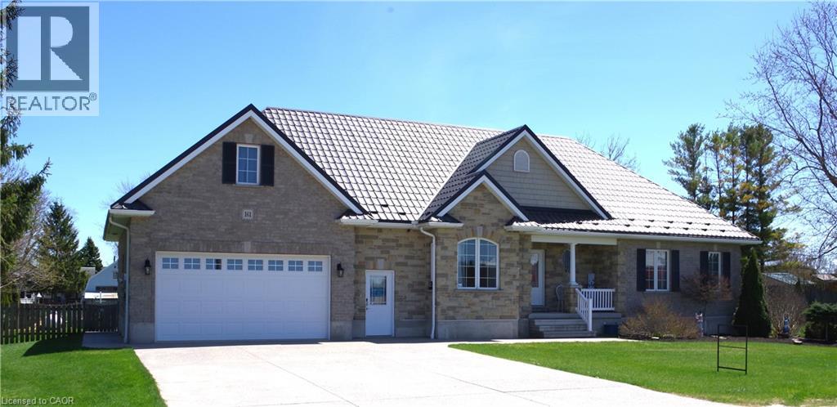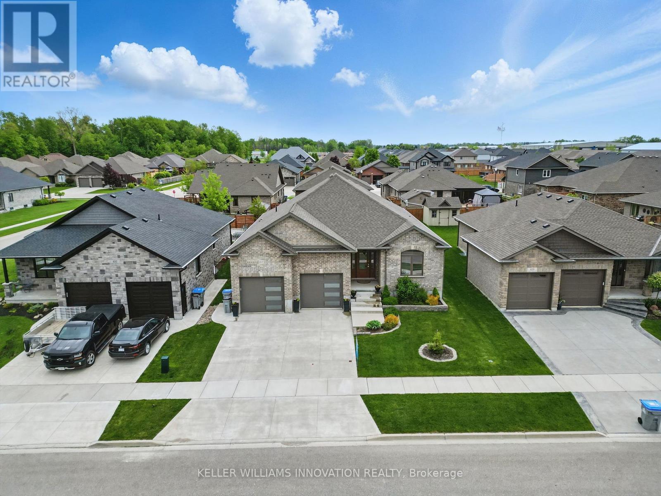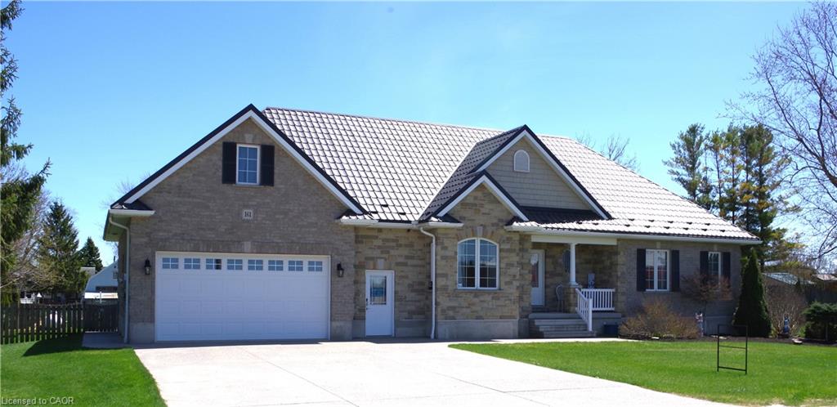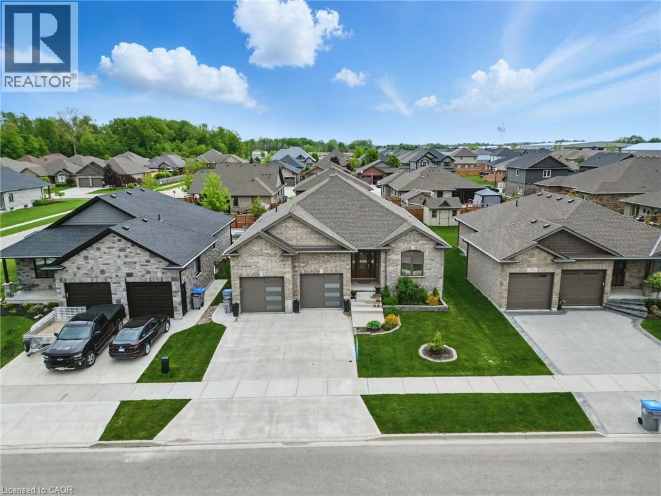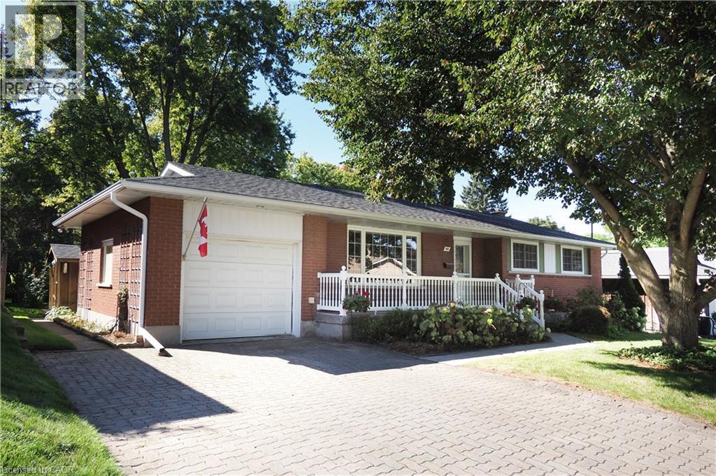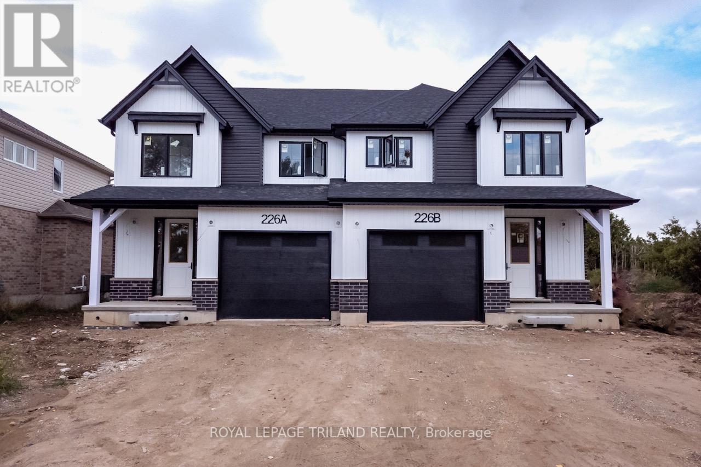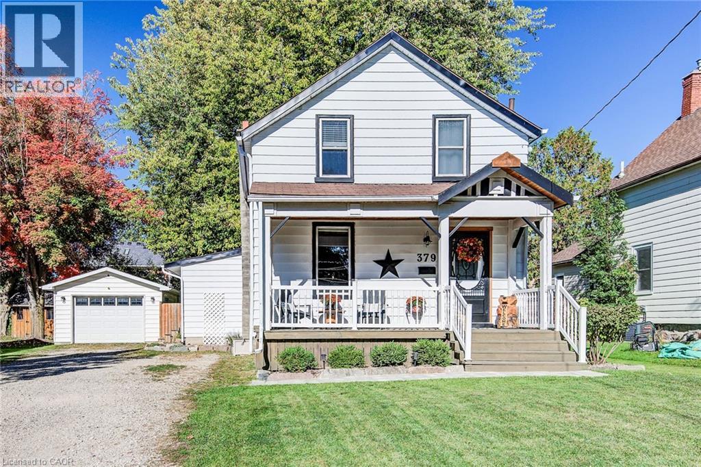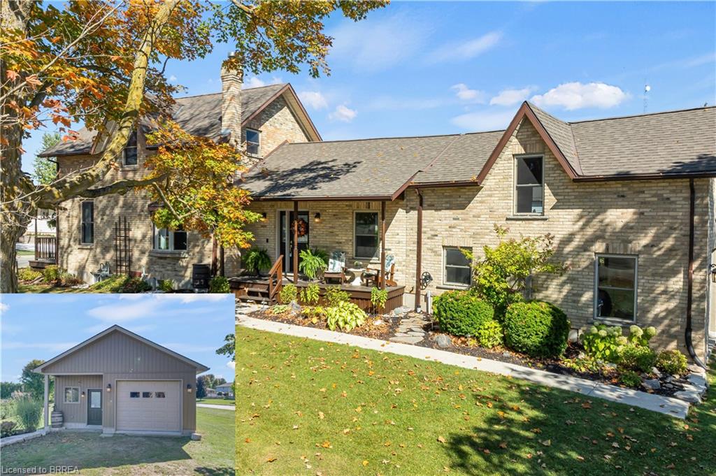
Highlights
Description
- Home value ($/Sqft)$450/Sqft
- Time on Housefulnew 3 hours
- Property typeResidential
- StyleTwo story
- Median school Score
- Lot size66 Acres
- Garage spaces2
- Mortgage payment
CHARMING HOME WITH SHOP IN TOWN! This charming 3-bedroom, 2-bathroom home combines character, functionality, and thoughtful updates. Step inside to an inviting main level featuring a spacious open-concept dining area and a large living room with soaring ceilings, a cozy fireplace, and a loft that adds versatility as an office, playroom, or lounge. The bright kitchen offers plenty of cabinetry and counter space, while the generous bedrooms provide comfort and flexibility for family or guests. A recently serviced furnace (2018) and a new washer (2025, under warranty) bring added peace of mind. Perfect for hobbyists or extra storage, the property includes a heated garage with shop space (in-floor heating available but not currently in use), plus an insulated shed. Outdoor living is equally inviting with a private back patio, thoughtful drainage system, and a quiet street entrance. Additional features include a generator receptacle, closet switches for outdoor receptacles, and a hidden dryer vent clean-out panel. Appliances are included. This well-maintained home offers both comfort and practicality in a welcoming community-ready for its next chapter.
Home overview
- Cooling Central air
- Heat type Forced air, natural gas
- Pets allowed (y/n) No
- Sewer/ septic Sewer (municipal)
- Construction materials Brick
- Foundation Poured concrete
- Roof Asphalt shing
- # garage spaces 2
- # parking spaces 5
- Has garage (y/n) Yes
- Parking desc Attached garage
- # full baths 1
- # half baths 1
- # total bathrooms 2.0
- # of above grade bedrooms 3
- # of rooms 14
- Appliances Water softener
- Has fireplace (y/n) Yes
- County Perth
- Area North perth
- Water source Municipal
- Zoning description R4
- Directions Hbzahndst
- Lot desc Urban, park, place of worship, shopping nearby
- Lot dimensions 66 x
- Approx lot size (range) 0 - 0.5
- Basement information Full, finished
- Building size 2001
- Mls® # 40776443
- Property sub type Single family residence
- Status Active
- Tax year 2025
- Loft Second
Level: 2nd - Bedroom Second
Level: 2nd - Primary bedroom Second
Level: 2nd - Bathroom Second
Level: 2nd - Bedroom Second
Level: 2nd - Recreational room Basement
Level: Basement - Utility Basement
Level: Basement - Foyer Main
Level: Main - Dining room Main
Level: Main - Bathroom Main
Level: Main - Other Garage
Level: Main - Family room Main
Level: Main - Kitchen Main
Level: Main - Living room Main
Level: Main
- Listing type identifier Idx

$-2,400
/ Month

