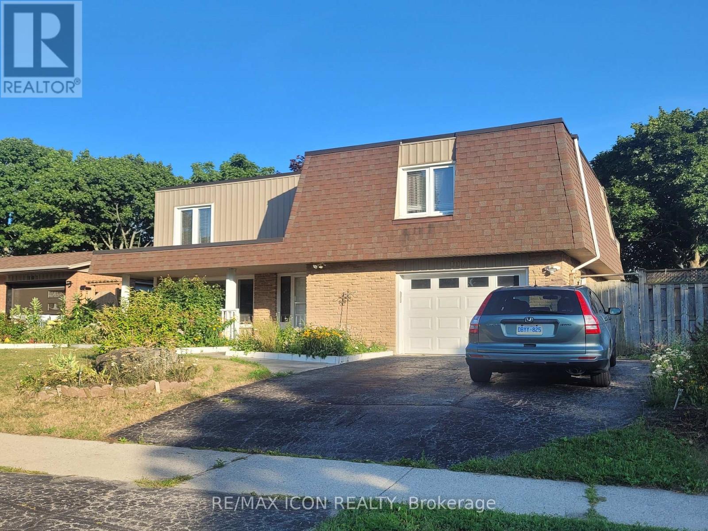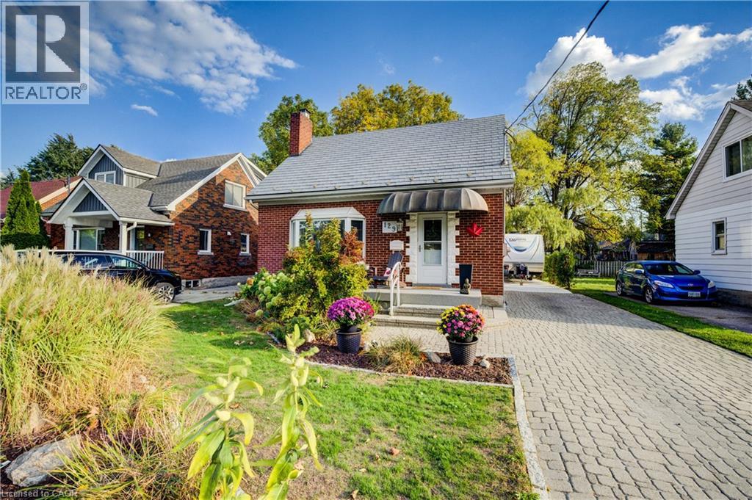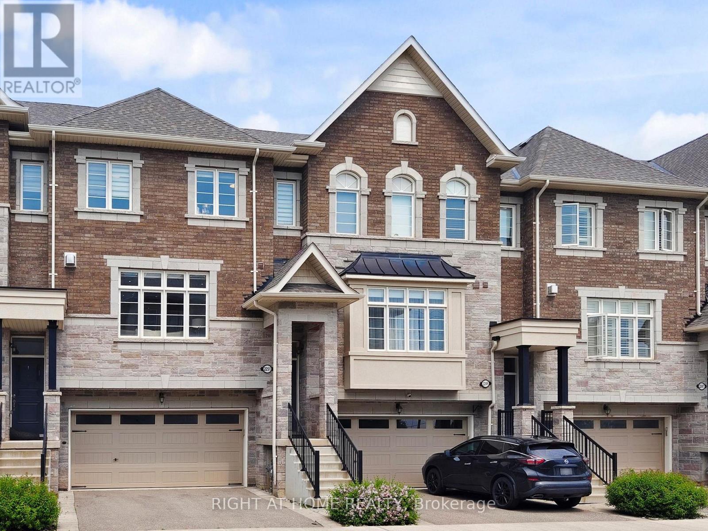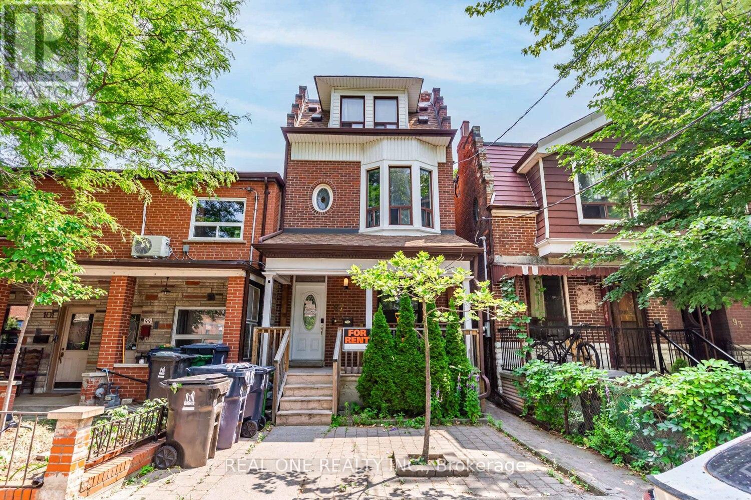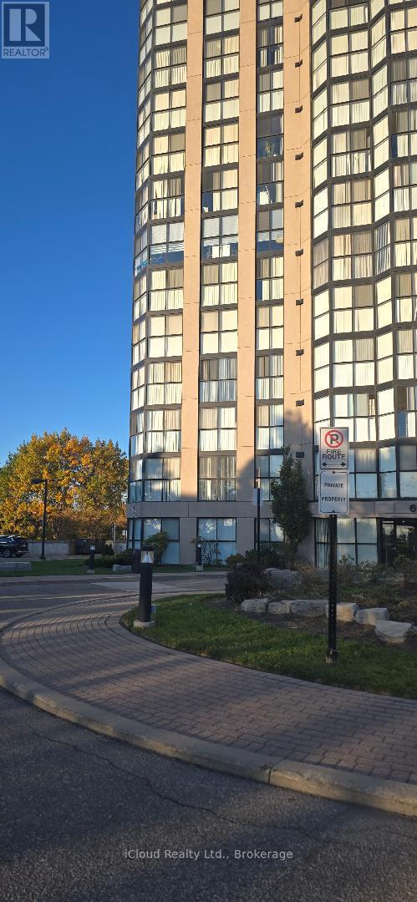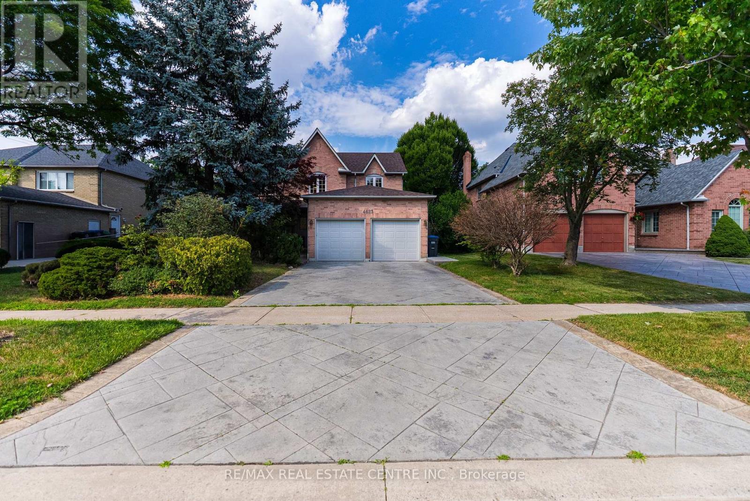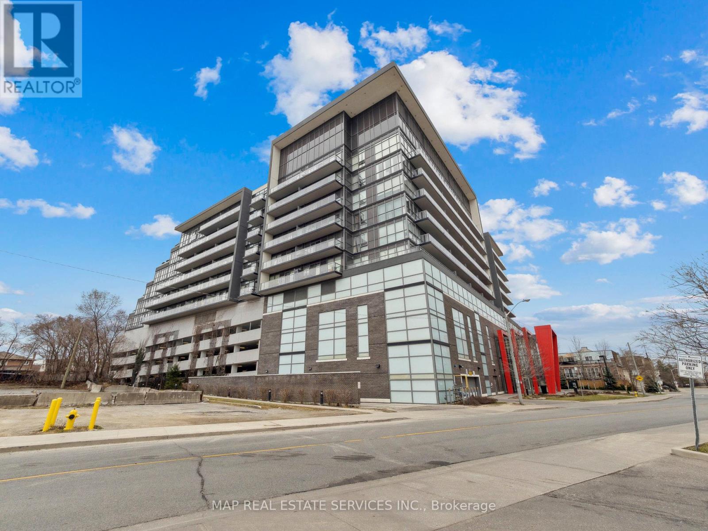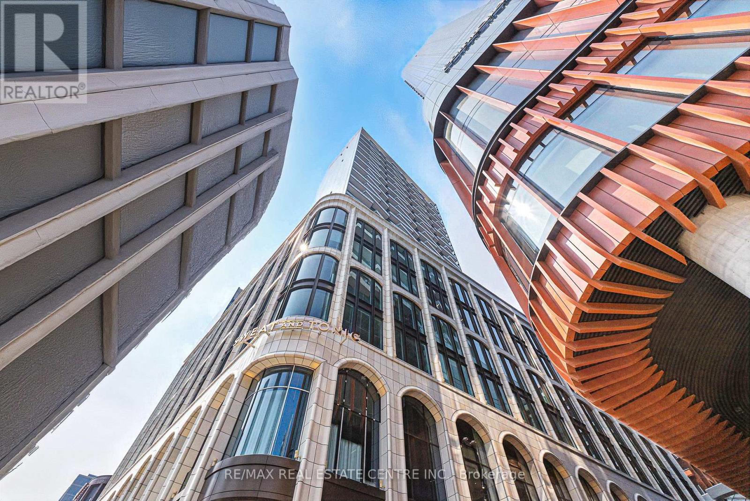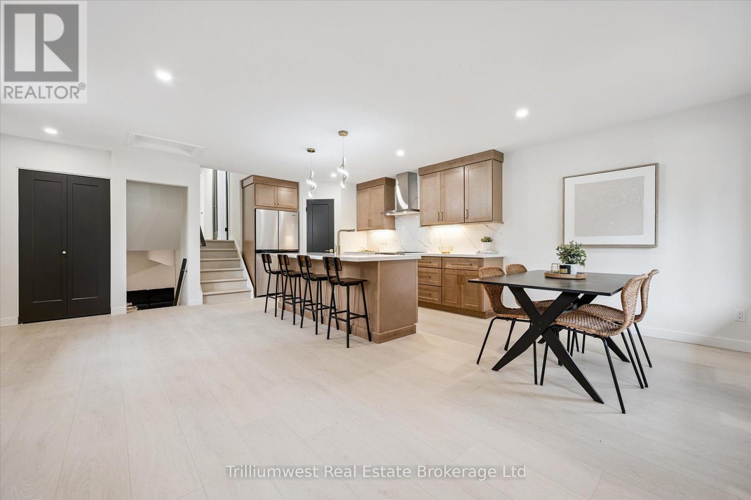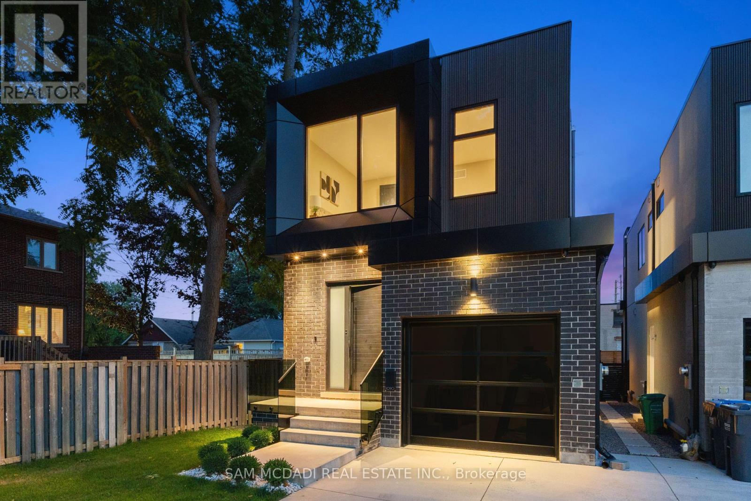- Houseful
- ON
- Centre Wellington
- N0B
- 7381 Sideroad 4
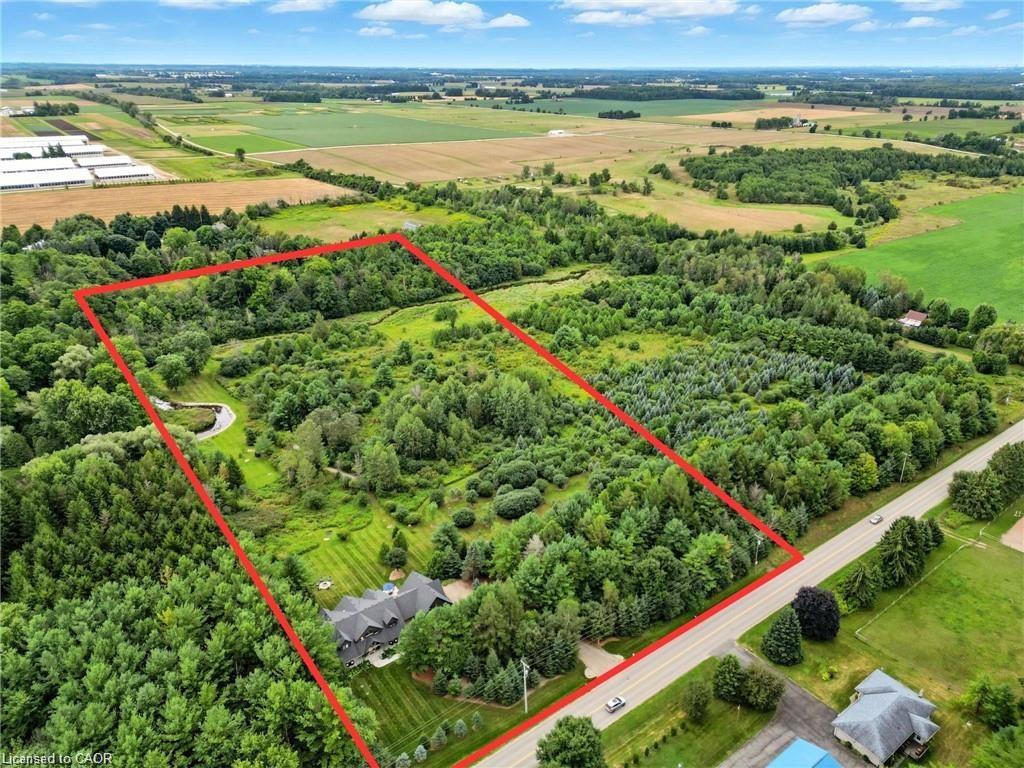
7381 Sideroad 4
7381 Sideroad 4
Highlights
Description
- Home value ($/Sqft)$757/Sqft
- Time on Houseful39 days
- Property typeResidential
- StyleTwo story
- Median school Score
- Lot size7.97 Acres
- Year built2019
- Garage spaces3
- Mortgage payment
Custom-Built Executive Home on 8 Private Acres with Stunning Views – Just 5 Minutes from Historic Elora. Discover the perfect blend of luxury, privacy, and natural beauty in this exceptional custom-built estate, offering over 4,000 sq. ft. of thoughtfully designed finished living space. Set on 8 peaceful acres of scenic countryside, this one-of-a-kind home welcomes you with sweeping views and a true sense of tranquility. Inside, soaring ceilings, oversized windows, and engineered oak flooring fill the home with light and warmth. A handcrafted three-story Douglas Fir staircase adds timeless character, while built-in surround sound brings each space to life. The main floor is designed for connection and comfort, featuring an open-concept layout flowing from the great room to the spacious dining area and a chef-inspired kitchen with a hickory island, Cambria quartz counters, and high-end finishes. A mudroom and laundry area with breezeway access to the garage add daily convenience. The main floor primary suite is a private retreat with a spa-like ensuite including heated floors, a soaker tub, walk-in shower, double vanities, and a large walk-in closet. Upstairs offers two large bedrooms, a well-appointed bathroom, a quiet office, and a cozy reading lounge overlooking the great room and backyard. The bright walk-out lower level features oversized windows, a large bedroom, an inviting rec room, and storage. The fully insulated, heated 3-car garage with 9 ft doors including a loft—ideal for a studio or future in-law suite. A separate 18’x33’ workshop offers space for tools, toys, or equipment. For added peace of mind, the property is equipped with a whole home automatic generator, ensuring comfort and security in every season. Step outside to enjoy a large back deck, private trails, and a peaceful stream—perfect for nature walks or trail riding. Severance potential offers rare future value without compromising privacy.
Home overview
- Cooling Central air
- Heat type Fireplace-propane, forced air
- Pets allowed (y/n) No
- Sewer/ septic Septic tank
- Utilities Cable available, electricity connected, fibre optics, high speed internet avail, recycling pickup, phone connected
- Construction materials Brick, concrete, stone, wood siding
- Foundation Poured concrete
- Roof Asphalt shing
- Exterior features Landscaped, lighting
- Other structures Workshop
- # garage spaces 3
- # parking spaces 13
- Has garage (y/n) Yes
- Parking desc Attached garage, garage door opener, gravel
- # full baths 2
- # half baths 1
- # total bathrooms 3.0
- # of above grade bedrooms 4
- # of below grade bedrooms 1
- # of rooms 19
- Appliances Water heater owned, water softener, built-in microwave, dishwasher, dryer, freezer, hot water tank owned, refrigerator, stove, washer
- Has fireplace (y/n) Yes
- Laundry information Main level, sink
- Interior features Air exchanger, auto garage door remote(s), built-in appliances, floor drains, in-law capability, rough-in bath, water treatment
- County Wellington
- Area Centre wellington
- View Creek/stream, forest, panoramic, trees/woods
- Water source Drilled well
- Zoning description A
- Directions Wr60965
- Elementary school Ponsonby ps (jk-6), elora (7-8), st. may (jk-8)
- High school Centre wellington (9-12), our lady of lourdes (9-12)
- Lot desc Rural, arts centre, near golf course, greenbelt, hospital, landscaped, library, park, place of worship, quiet area, school bus route, schools, shopping nearby, trails
- Lot dimensions 359.37 x
- Approx lot size (range) 5.0 - 9.99
- Lot size (acres) 7.97
- Basement information Walk-out access, full, partially finished, sump pump
- Building size 4093
- Mls® # 40772754
- Property sub type Single family residence
- Status Active
- Virtual tour
- Tax year 2025
- Bedroom Second
Level: 2nd - Bedroom Second
Level: 2nd - Family room Second
Level: 2nd - Storage Second
Level: 2nd - Bathroom Second
Level: 2nd - Recreational room Basement
Level: Basement - Utility Basement
Level: Basement - Bonus room Basement
Level: Basement - Bedroom Basement
Level: Basement - Storage Basement
Level: Basement - Mudroom Main
Level: Main - Main
Level: Main - Living room Main
Level: Main - Foyer Main
Level: Main - Primary bedroom Main
Level: Main - Laundry Main
Level: Main - Dining room Main
Level: Main - Bathroom Main
Level: Main - Kitchen Main
Level: Main
- Listing type identifier Idx

$-8,267
/ Month

