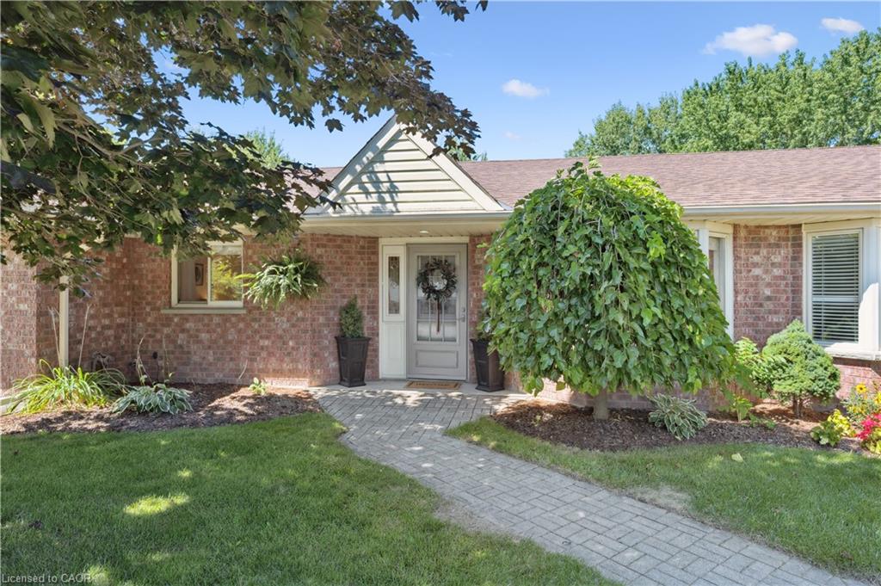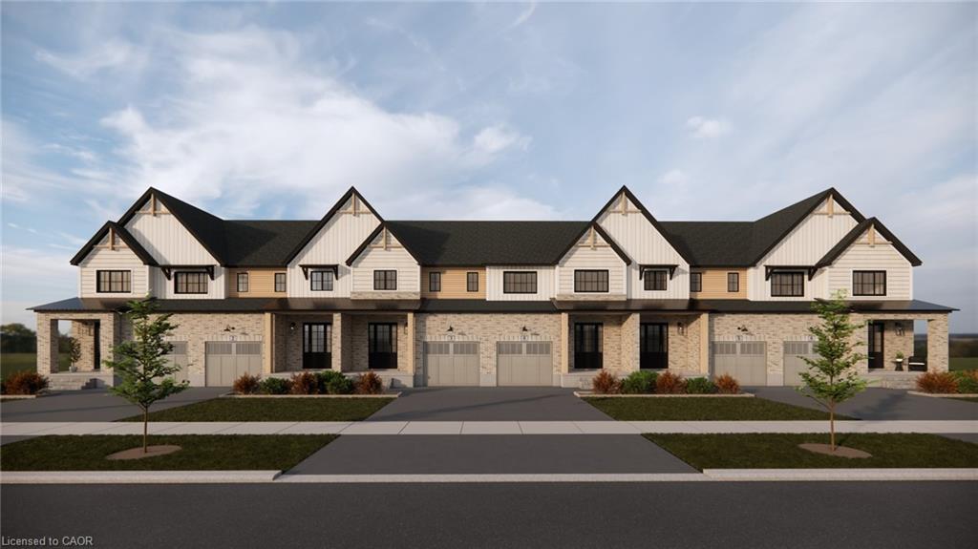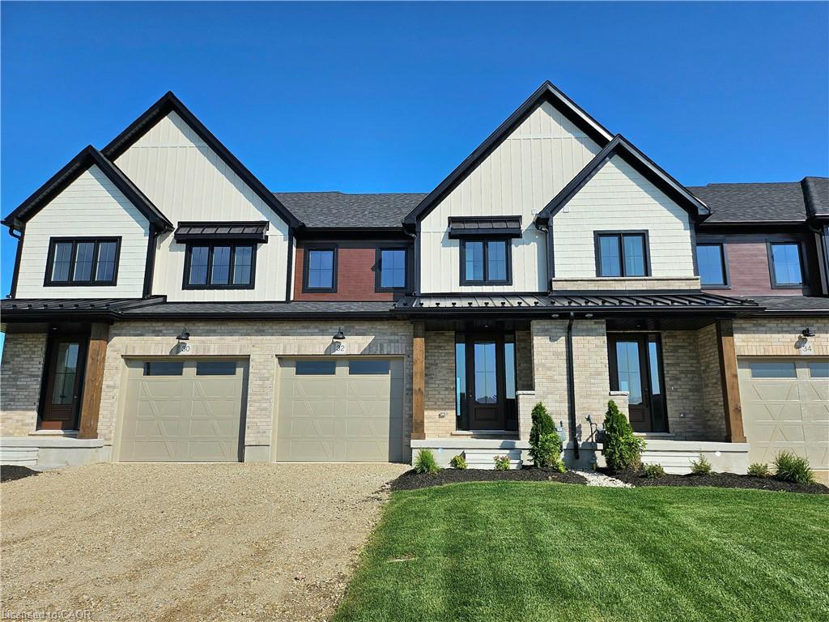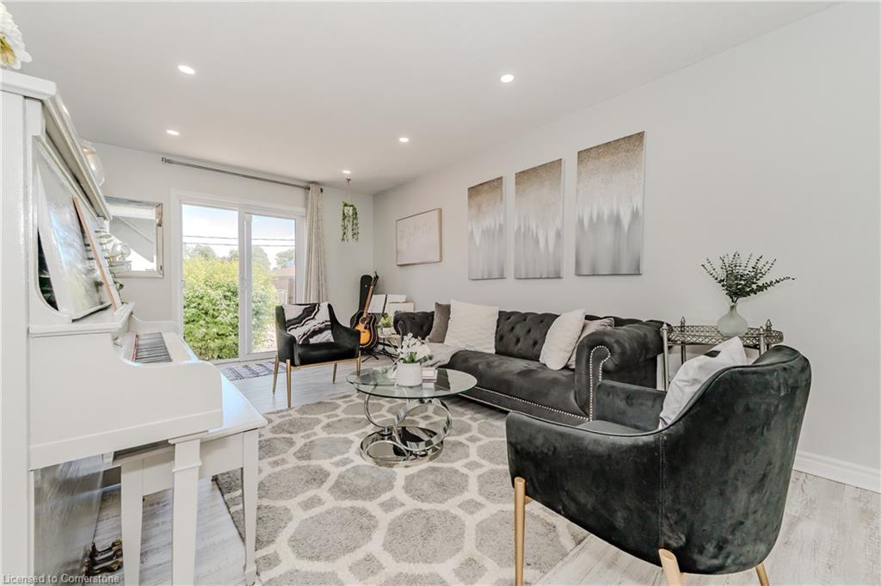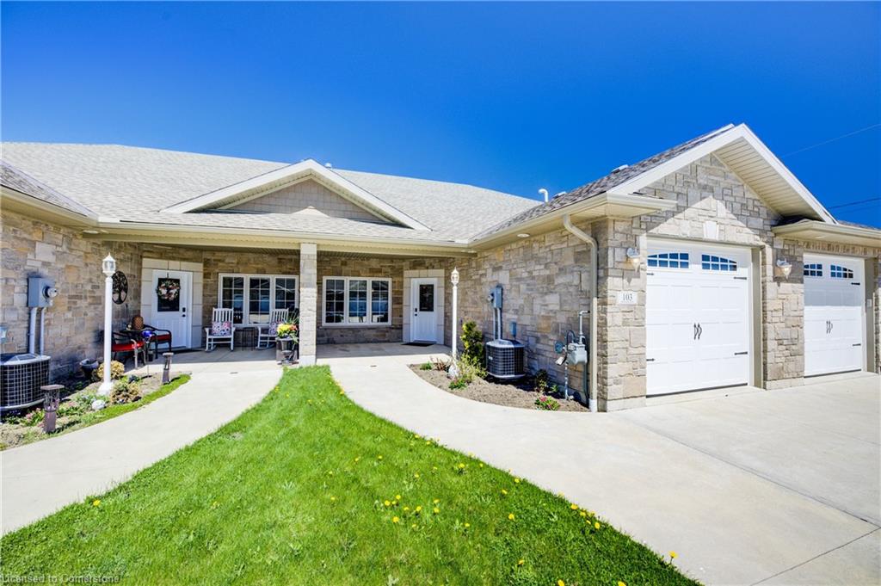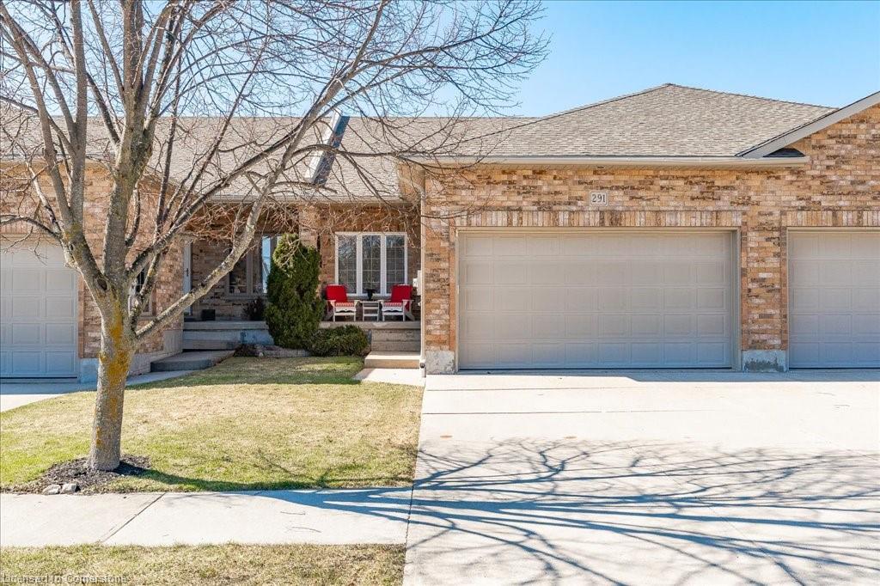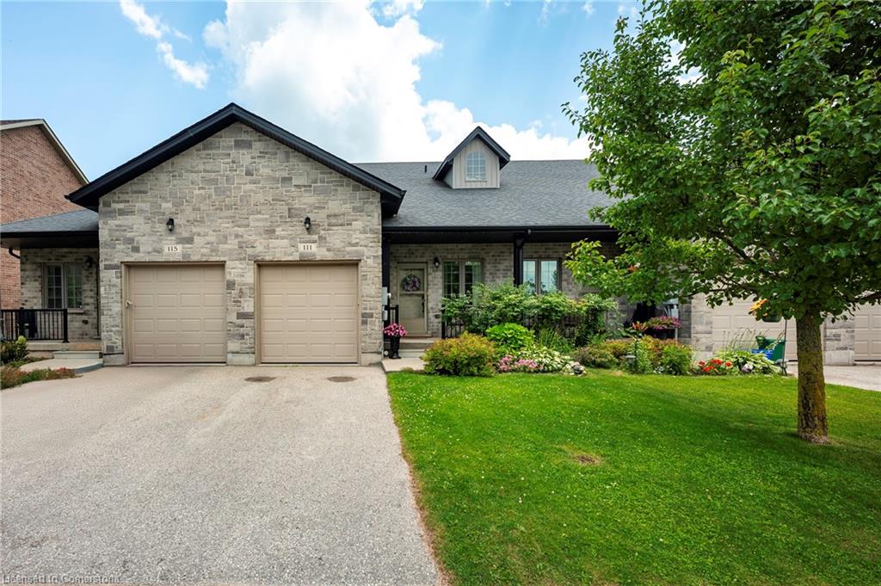- Houseful
- ON
- North Perth
- N4W
- 250 Keeso Ln
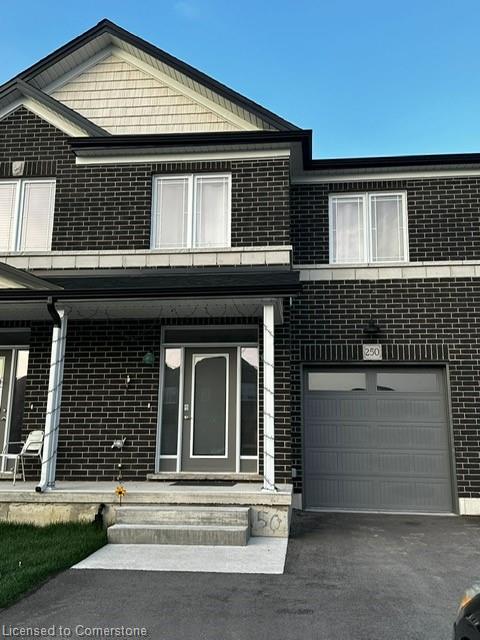
Highlights
Description
- Home value ($/Sqft)$346/Sqft
- Time on Houseful121 days
- Property typeResidential
- StyleTwo story
- Median school Score
- Lot size2,160 Sqft
- Year built2024
- Garage spaces1
- Mortgage payment
One year old 1820 sq ft stunning freehold townhouse with high quality finishes. As you step inside, you will be impressed by the open concept of the main floor and 9 ft ceilings. The spacious kitchen has upgraded cabinets, walk-in pantry, a large island, quartz countertops and high end stainless steel appliances. Upstairs, you will find the large primary bedroom, complete with two walk-in closets and a luxurious 5 piece ensuite bathroom. The ensuite includes a double sink and a tiled shower with glass surround. The second floor also has two additional spacious bedrooms and a 4pc bathroom for added convenience. The unfinished basement is ready for your personal touch, and includes a rough-in for a washroom. Remaining Tarion warranty is available.
Home overview
- Cooling Central air
- Heat type Combo furnace, forced air
- Pets allowed (y/n) No
- Sewer/ septic Sewer (municipal)
- Utilities Cell service, electricity connected, natural gas connected, recycling pickup, street lights, phone connected
- Construction materials Brick
- Foundation Concrete perimeter
- Roof Asphalt shing
- Exterior features Other
- # garage spaces 1
- # parking spaces 3
- Has garage (y/n) Yes
- Parking desc Attached garage, garage door opener, asphalt, built-in
- # full baths 2
- # half baths 1
- # total bathrooms 3.0
- # of above grade bedrooms 3
- # of rooms 9
- Appliances Water heater, built-in microwave, dishwasher, dryer, gas stove, stove, washer
- Has fireplace (y/n) Yes
- Laundry information In building
- Interior features High speed internet, auto garage door remote(s), floor drains
- County Perth
- Area North perth
- View City
- Water source Municipal
- Zoning description R1
- Lot desc Urban, none
- Lot dimensions 20 x 108
- Approx lot size (range) 0 - 0.5
- Lot size (acres) 2160.0
- Basement information Development potential, full, unfinished, sump pump
- Building size 1820
- Mls® # 40725973
- Property sub type Townhouse
- Status Active
- Tax year 2024
- Primary bedroom Master Bedroom
Level: 2nd - Ensuite
Level: 2nd - Bedroom Second Bedroom
Level: 2nd - Laundry Second
Level: 2nd - Bedroom Third Bedroom
Level: 2nd - Bathroom Second
Level: 2nd - Dining room Living Room
Level: Main - Bathroom Powder Room
Level: Main - Kitchen Kitchen
Level: Main
- Listing type identifier Idx

$-1,677
/ Month

