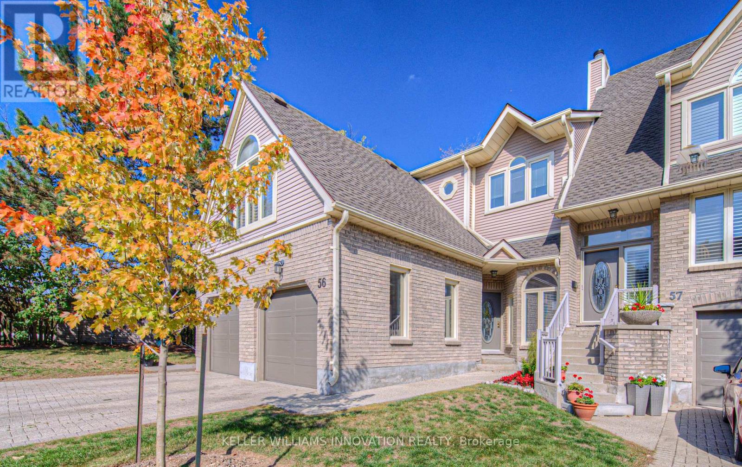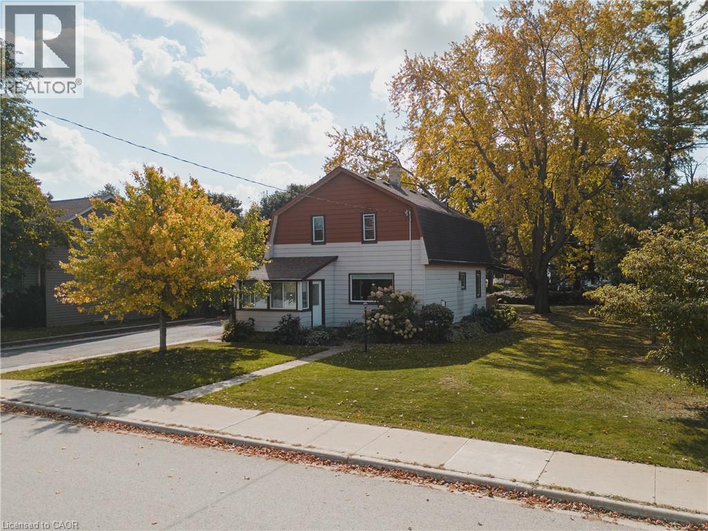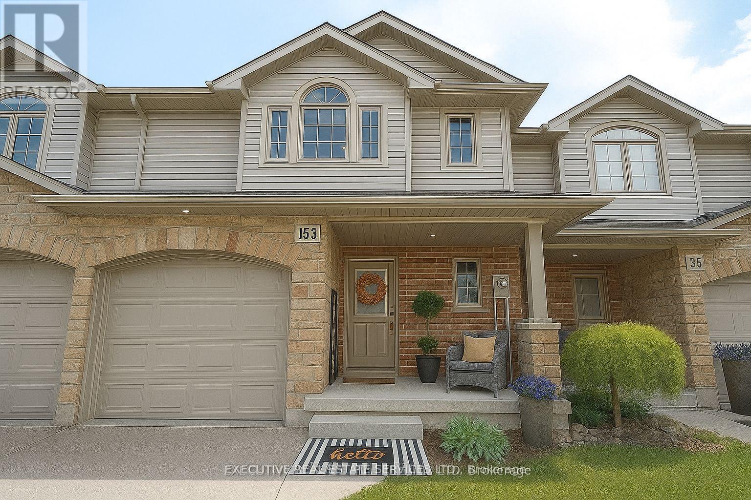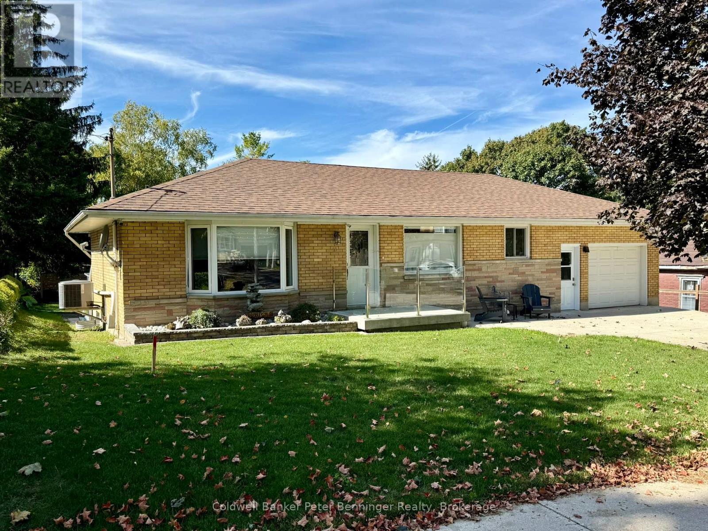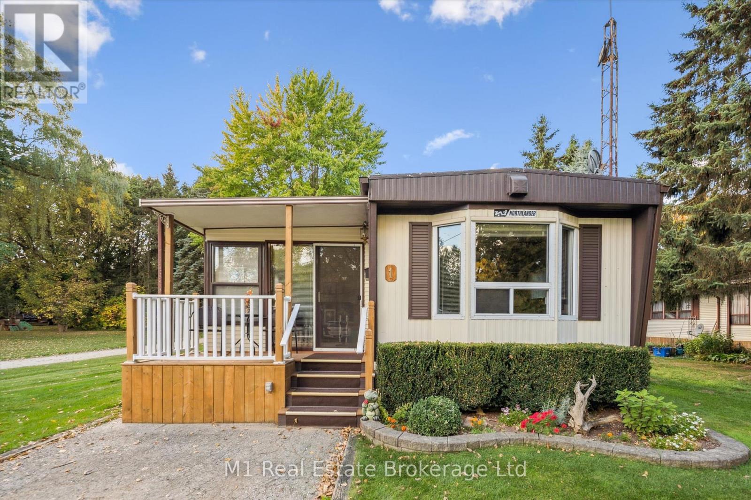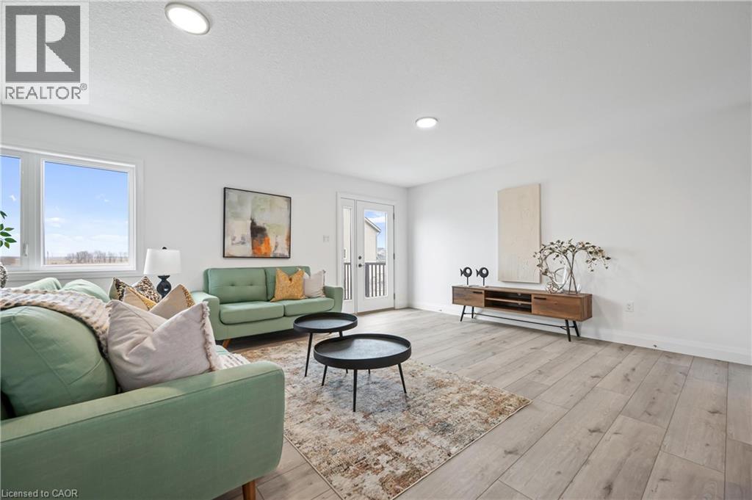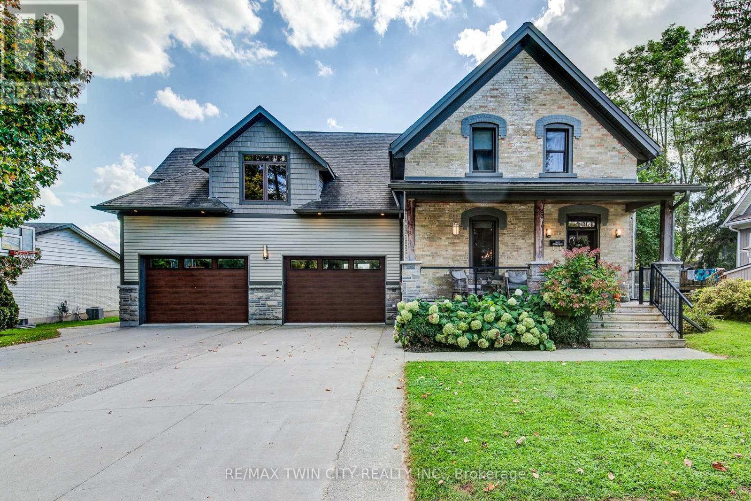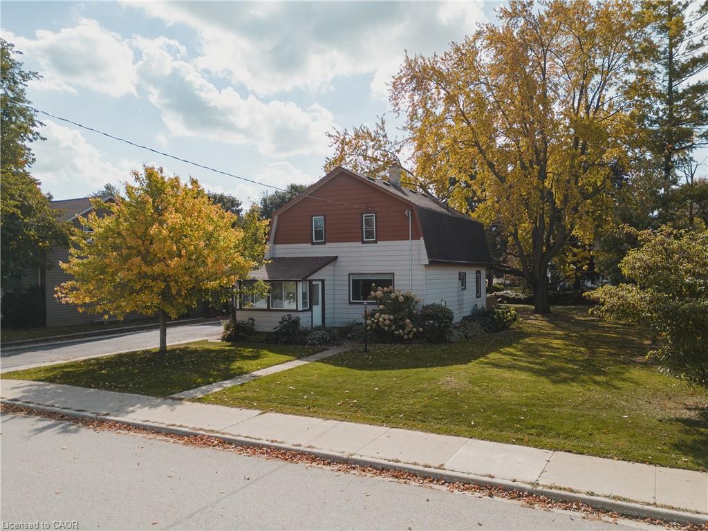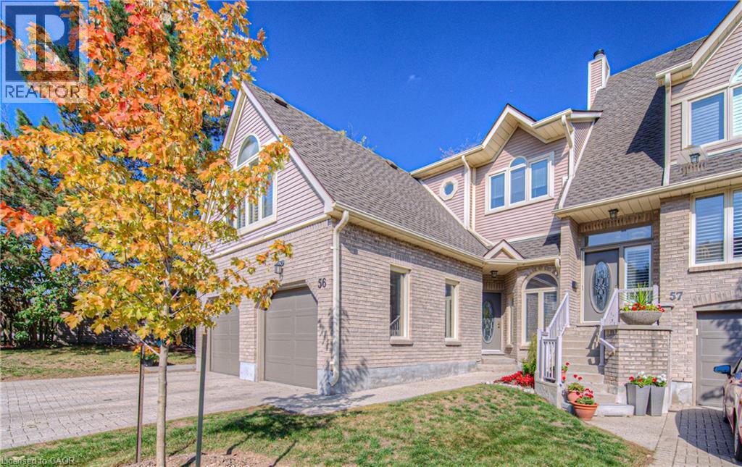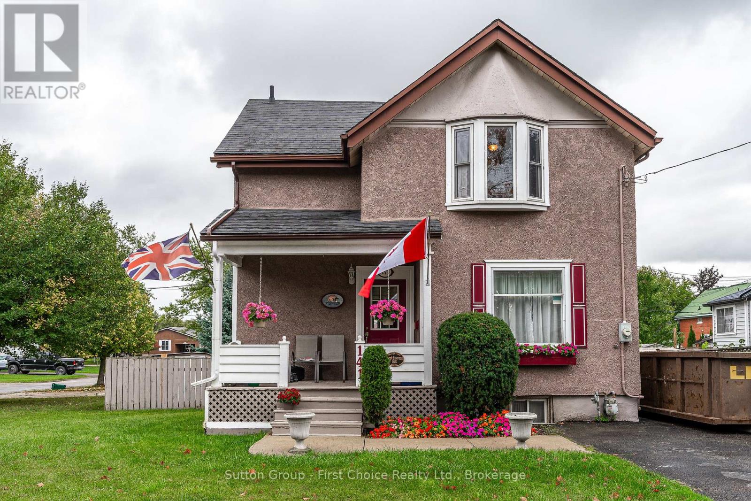- Houseful
- ON
- North Perth
- N4W
- 410 Main St W
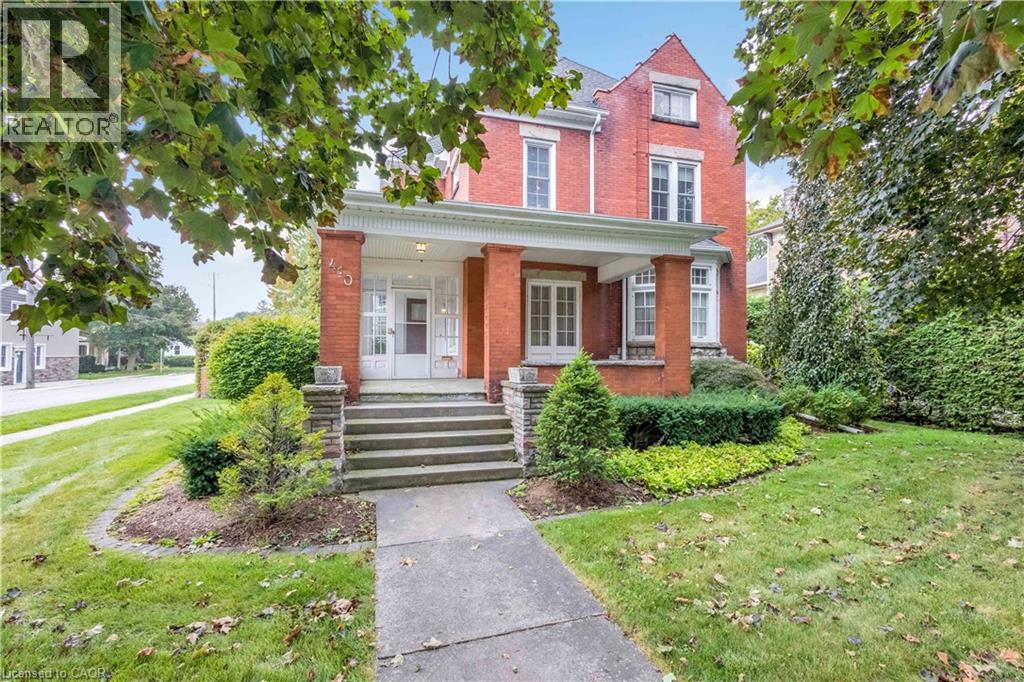
Highlights
Description
- Home value ($/Sqft)$184/Sqft
- Time on Housefulnew 6 days
- Property typeSingle family
- Median school Score
- Year built1910
- Mortgage payment
As soon as you step inside, you’ll instantly feel the charm and history this home carries. Bathed in natural light and filled with timeless details, this century beauty is brimming with warmth, character, and plenty of space for your family to enjoy. The main level greets you with a welcoming entrance at the back of the home, the place where friends and family will gather. Just steps away, a 3-piece bathroom. From here, you’ll find a large family room featuring a cozy fireplace and bay window. A charming spiral staircase adds the perfect touch of character, leading you upstairs directly to the sunroom. Off the kitchen sits the formal dining room, a space that beams with original woodwork, from hardwood floors, to ceiling beams, to built-in cabinetry. A large window allows natural light to pour in, creating a warm, inviting atmosphere perfect for hosting family dinners or holiday celebrations. From there, step into the foyer and a second living room, complete with another fireplace and its own staircase leading to the second floor, blending function with old-world charm. The second level offers three generous bedrooms. The primary suite includes a walk-in closet and private powder room. The sunroom overlooks the backyard, with double patio doors opening to a rare rooftop patio. A full 4-piece bathroom completes this level with ease and style. The finished attic with its own bathroom is a versatile bonus space. The basement is fully finished, offering endless possibilities whether you need a rec room, gym, or extra storage. Outside, a 12-foot hedge encloses the backyard, offering unmatched privacy. Relax or entertain on the patio, enjoy the convenience of a double car garage, and take advantage of a double-wide cement driveway with parking for 4+ vehicles. From the wood accents to the unique layout and cozy fireplaces, it’s the kind of home that welcomes you the moment you walk in. Spacious, warm, and full of heart, this is where new memories are ready to be made. (id:63267)
Home overview
- Cooling None
- Heat type Forced air
- Sewer/ septic Municipal sewage system
- # total stories 2
- # parking spaces 6
- Has garage (y/n) Yes
- # full baths 3
- # half baths 1
- # total bathrooms 4.0
- # of above grade bedrooms 3
- Has fireplace (y/n) Yes
- Community features Community centre
- Subdivision 32 - listowel
- Lot desc Landscaped
- Lot size (acres) 0.0
- Building size 4447
- Listing # 40774447
- Property sub type Single family residence
- Status Active
- Primary bedroom 4.877m X 4.166m
Level: 2nd - Bathroom (# of pieces - 4) 2.083m X 2.489m
Level: 2nd - Bedroom 3.556m X 4.064m
Level: 2nd - Bathroom (# of pieces - 2) 2.261m X 0.813m
Level: 2nd - Bedroom 3.378m X 3.251m
Level: 2nd - Attic 6.502m X 9.55m
Level: 3rd - Bathroom (# of pieces - 3) 2.083m X 2.21m
Level: 3rd - Recreational room 6.325m X 4.14m
Level: Basement - Gym 5.69m X 3.937m
Level: Basement - Storage 2.819m X 1.829m
Level: Basement - Utility 4.166m X 2.362m
Level: Basement - Family room 7.112m X 4.775m
Level: Main - Foyer 1.676m X 1.854m
Level: Main - Foyer 1.245m X 1.88m
Level: Main - Dining room 5.055m X 4.648m
Level: Main - Sunroom 4.496m X 4.597m
Level: Main - Bathroom (# of pieces - 3) 1.956m X 2.718m
Level: Main - Kitchen 4.089m X 4.089m
Level: Main - Living room 7.239m X 4.648m
Level: Main
- Listing source url Https://www.realtor.ca/real-estate/28935673/410-main-street-w-listowel
- Listing type identifier Idx

$-2,186
/ Month

