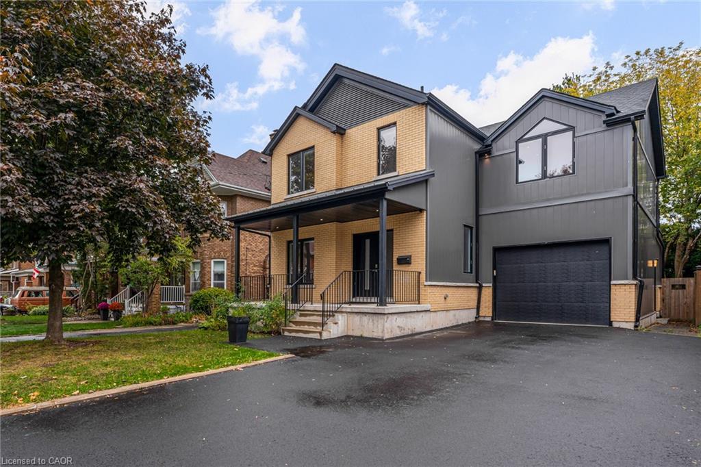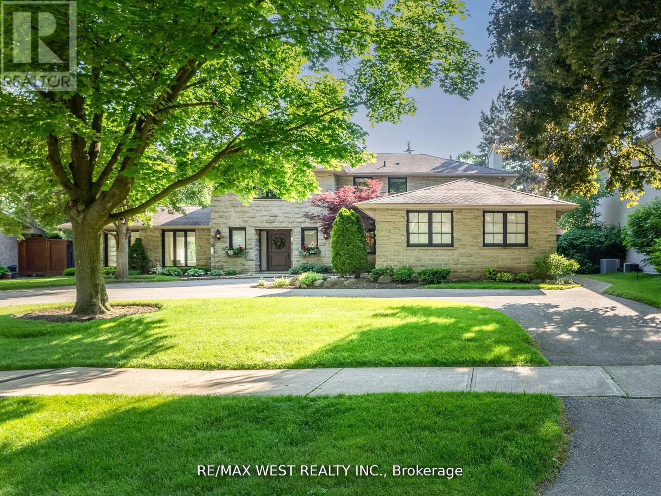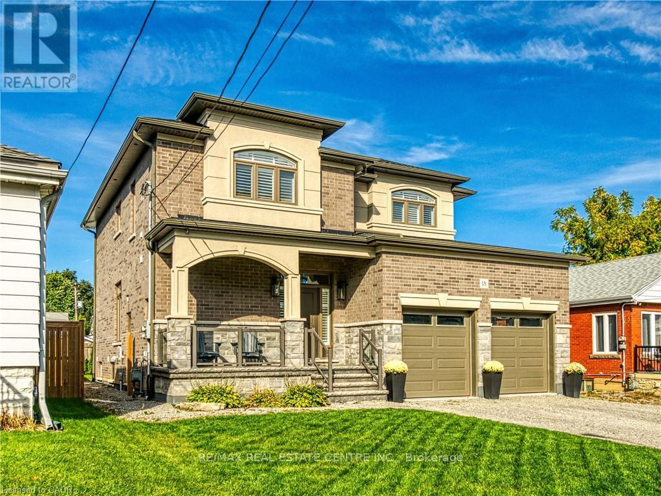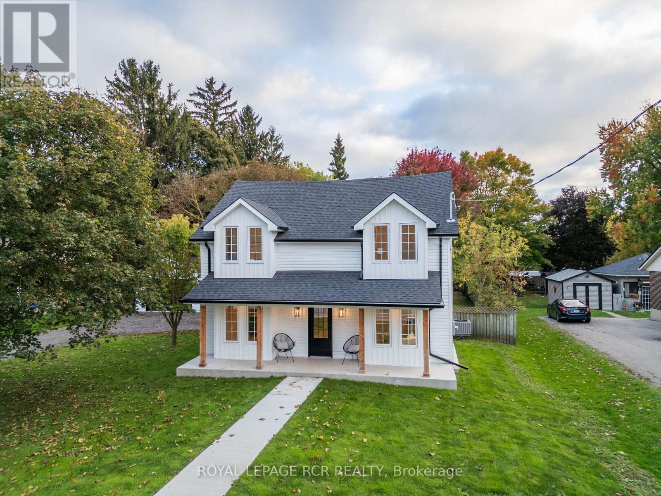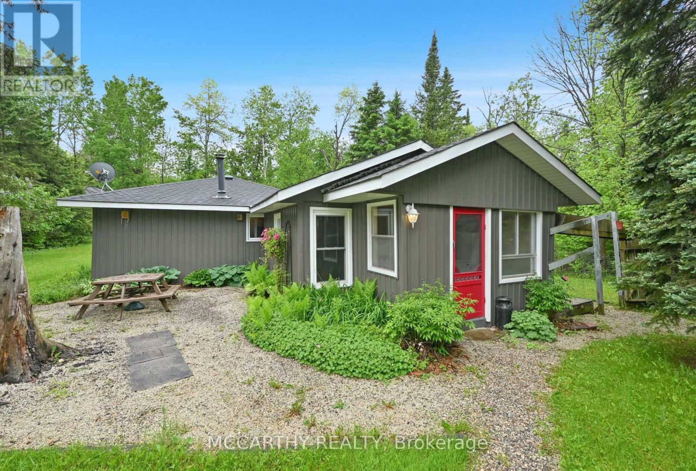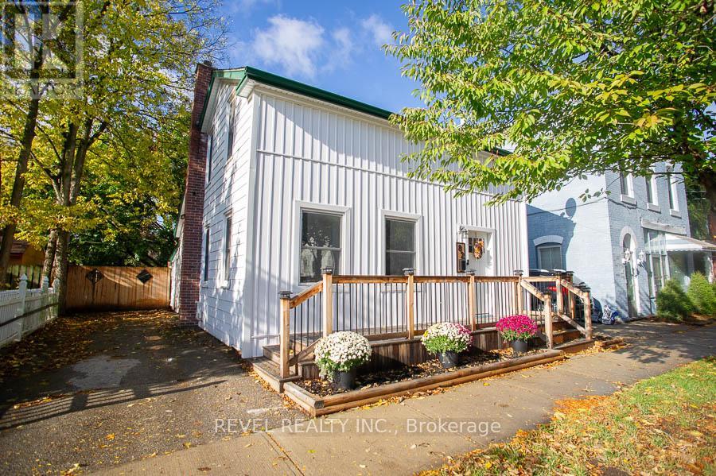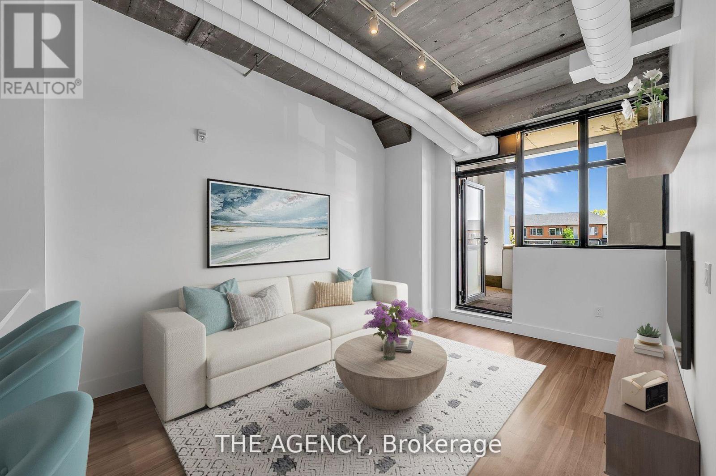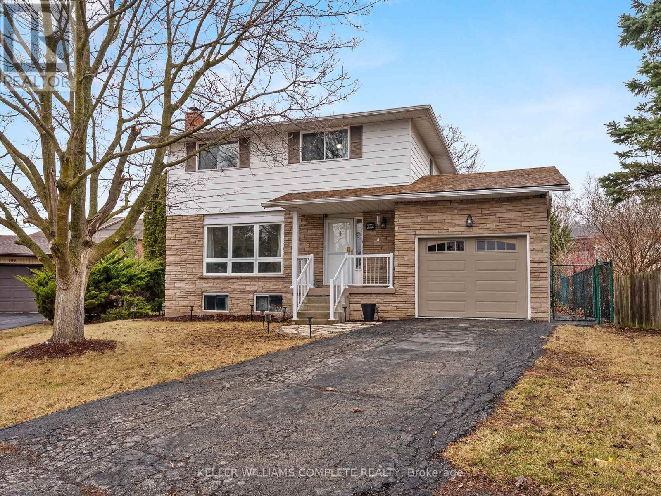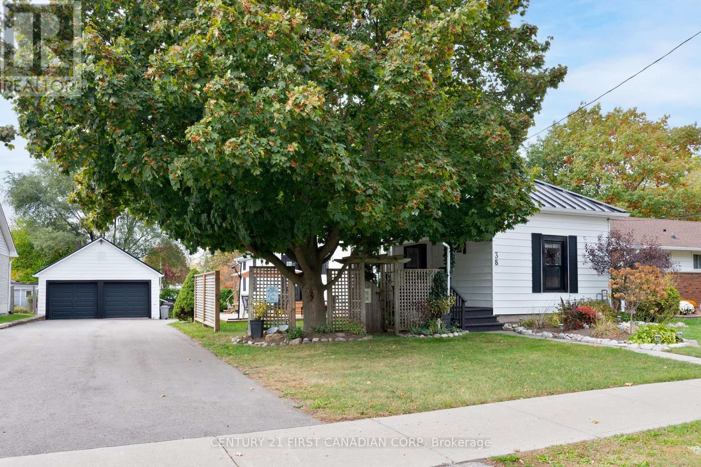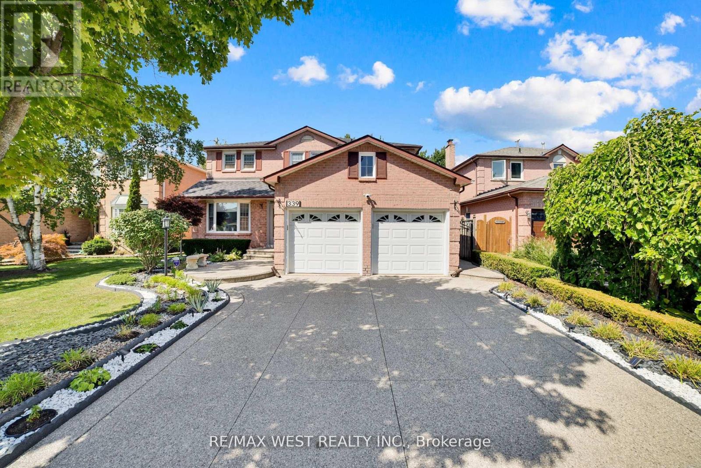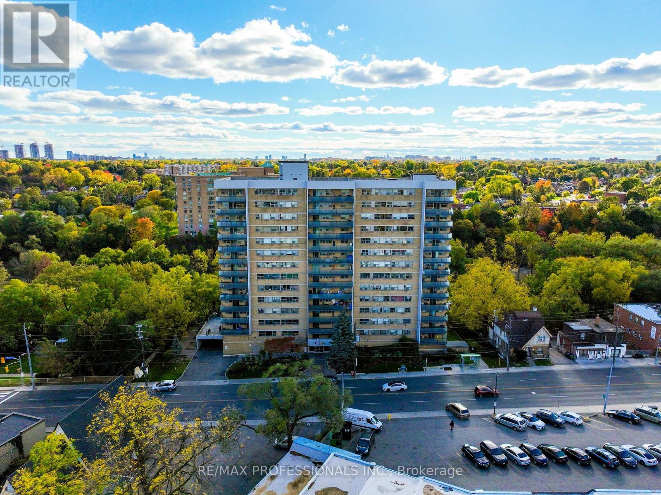- Houseful
- ON
- North Perth
- N0G
- 5427 Perth Rd 178 Rd
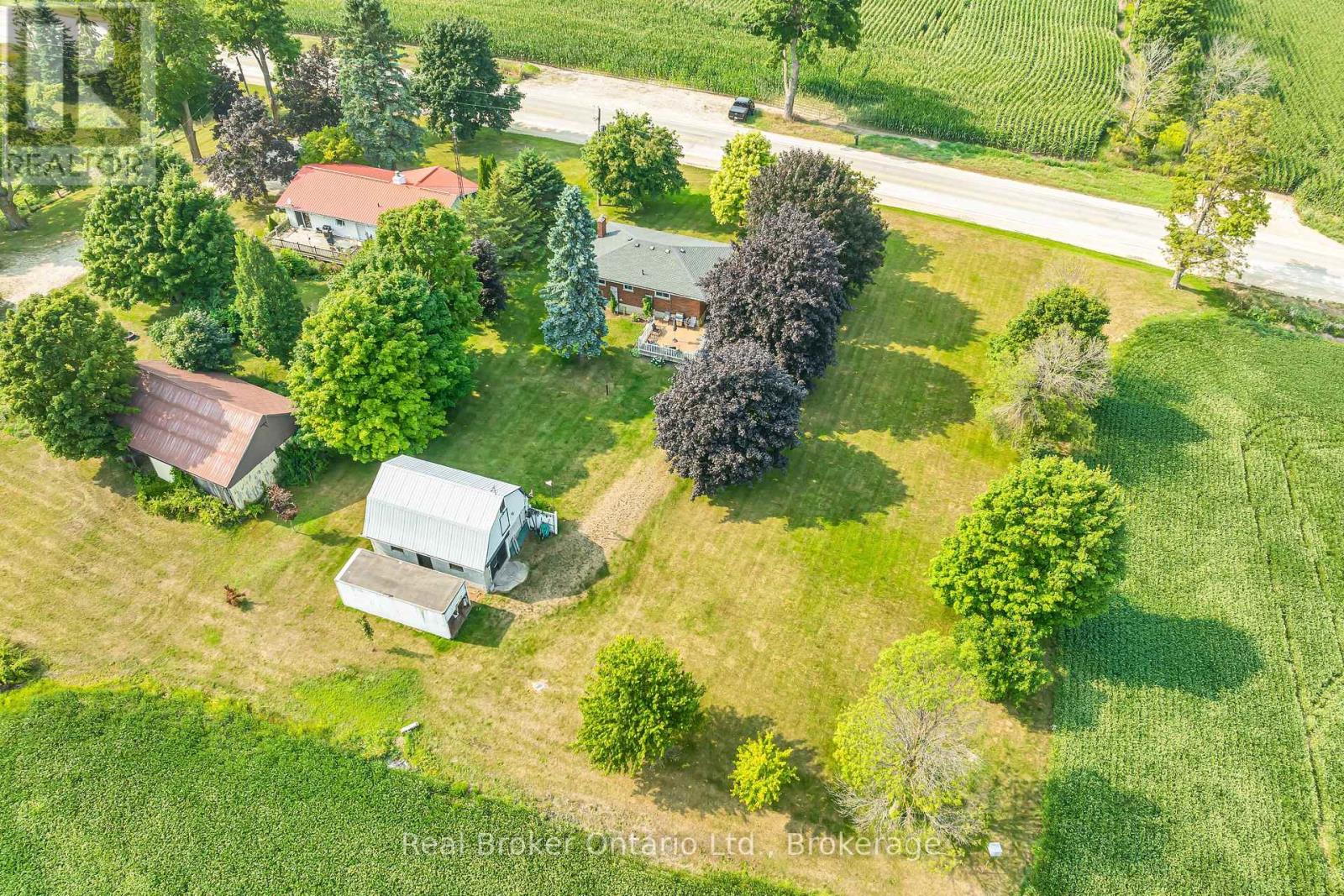
Highlights
Description
- Time on Houseful69 days
- Property typeSingle family
- StyleRaised bungalow
- Median school Score
- Mortgage payment
Escape to the peace and charm of country living without the endless chores. This delightful 3-bedroom, 1-bath bungalow is set on a generous lot, offering the perfect blend of rural tranquility and low-maintenance living. Step inside to find a bright, welcoming main floor featuring a cozy living room with a large picture window and a stone-accented fireplace, a roomy eat-in kitchen with plenty of storage, and comfortable bedrooms. The fully finished basement boasts a spacious rec room, ideal for movie nights, games, or extra space for family gatherings. Outdoors, the property shines. The expansive yard is perfect for kids to play, pets to roam, or simply relaxing under the shade of mature trees. A large shop provides space for hobbies, projects, or extra storage - a dream for the tinkerer or hobbyist. Enjoy summer evenings on the deck, surrounded by picturesque countryside views. Perfect for young families, downsizers, or anyone looking for a peaceful lifestyle, this property offers the best of country living with the convenience of being just a short drive to town amenities. (id:63267)
Home overview
- Heat source Electric
- Heat type Forced air
- Sewer/ septic Septic system
- # total stories 1
- # parking spaces 4
- # full baths 1
- # total bathrooms 1.0
- # of above grade bedrooms 3
- Subdivision 32 - listowel
- Directions 1834162
- Lot size (acres) 0.0
- Listing # X12340613
- Property sub type Single family residence
- Status Active
- Utility 3.05m X 3.85m
Level: Basement - Bedroom 2.67m X 4.5m
Level: Basement - Recreational room / games room 6.92m X 7.25m
Level: Basement - Bedroom 2.79m X 3.66m
Level: Main - Kitchen 2.17m X 4.89m
Level: Main - Bathroom 2.47m X 2.24m
Level: Main - Bedroom 3.52m X 2.93m
Level: Main - Dining room 2.08m X 3.33m
Level: Main - Living room 3.52m X 5.87m
Level: Main
- Listing source url Https://www.realtor.ca/real-estate/28724550/5427-perth-rd-178-road-north-perth-listowel-32-listowel
- Listing type identifier Idx

$-2,000
/ Month

