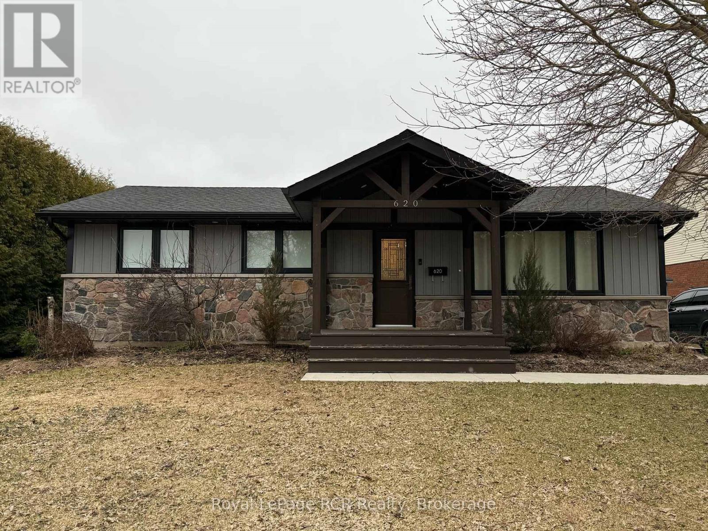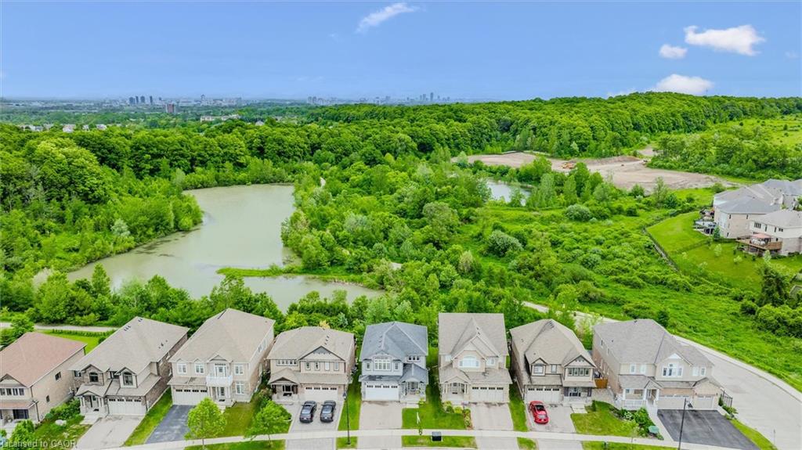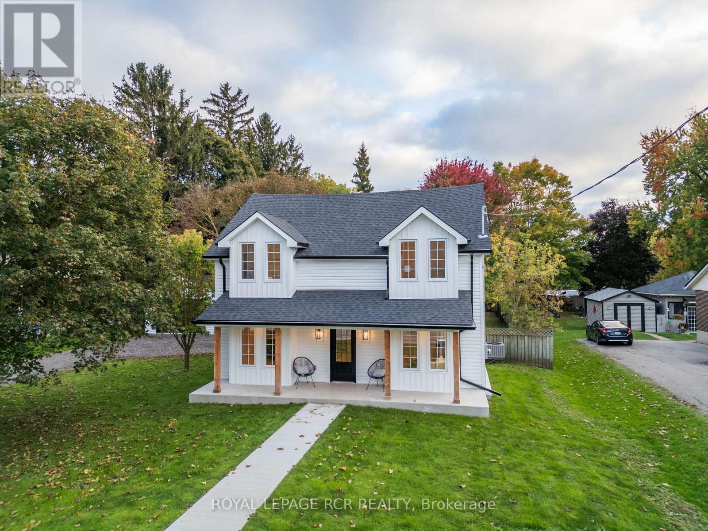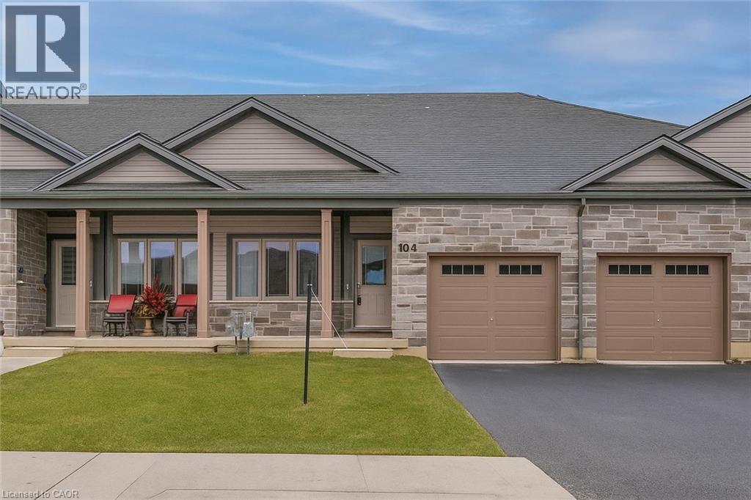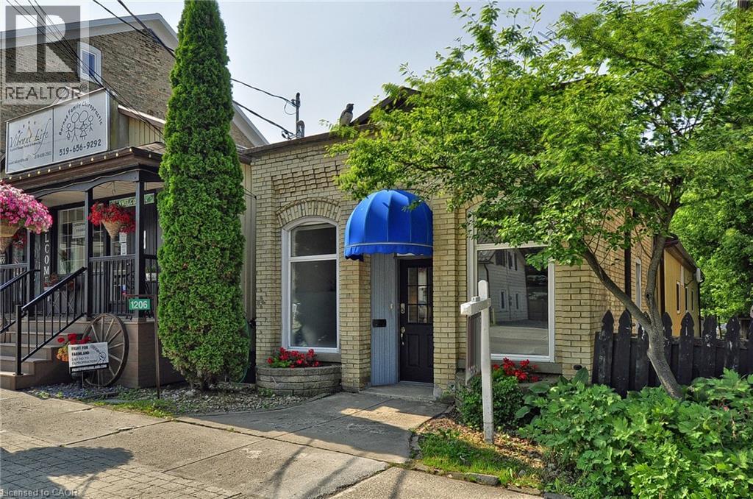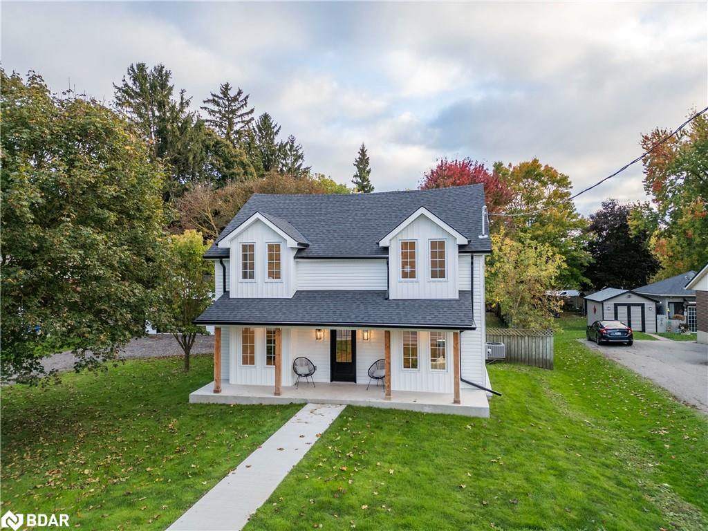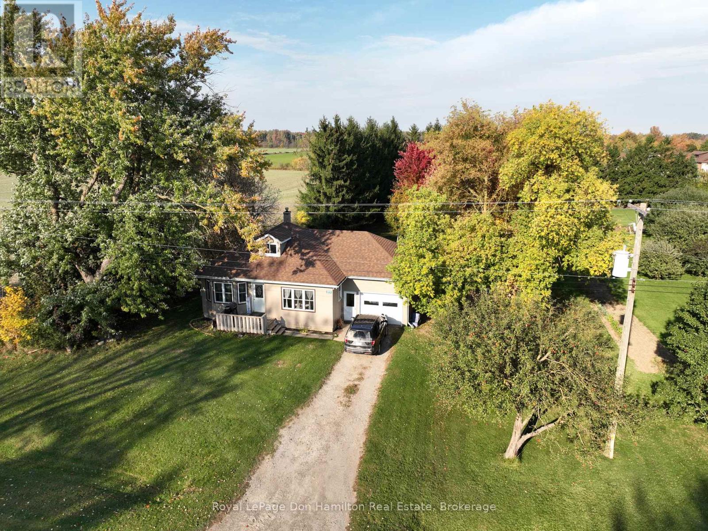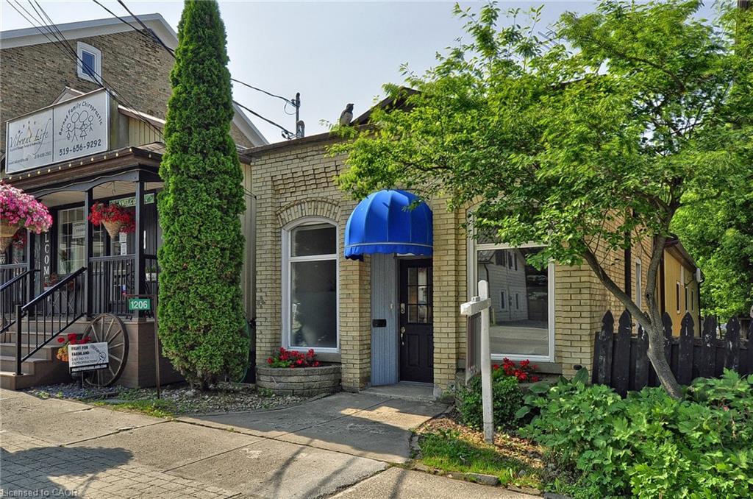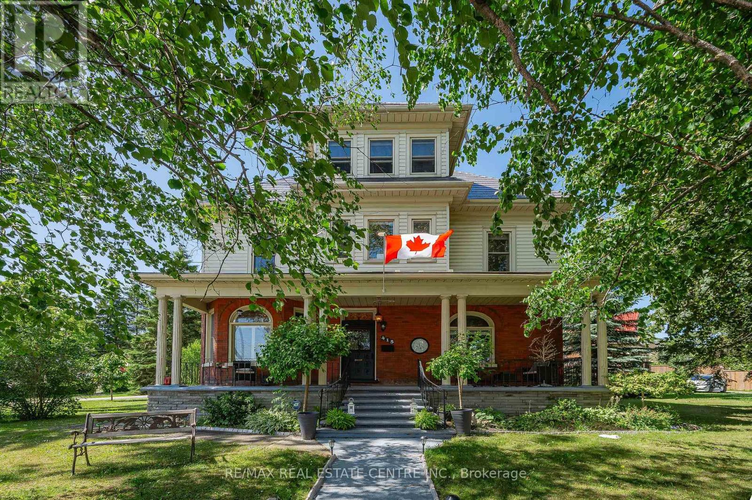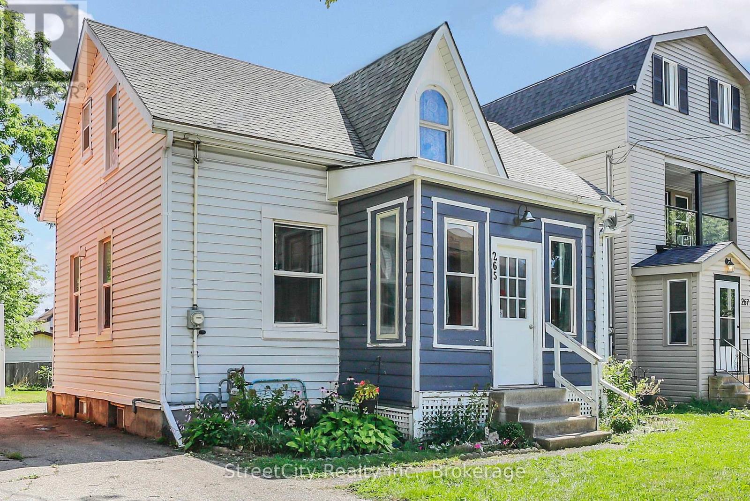- Houseful
- ON
- North Perth
- N4W
- 71 Forbes Cres
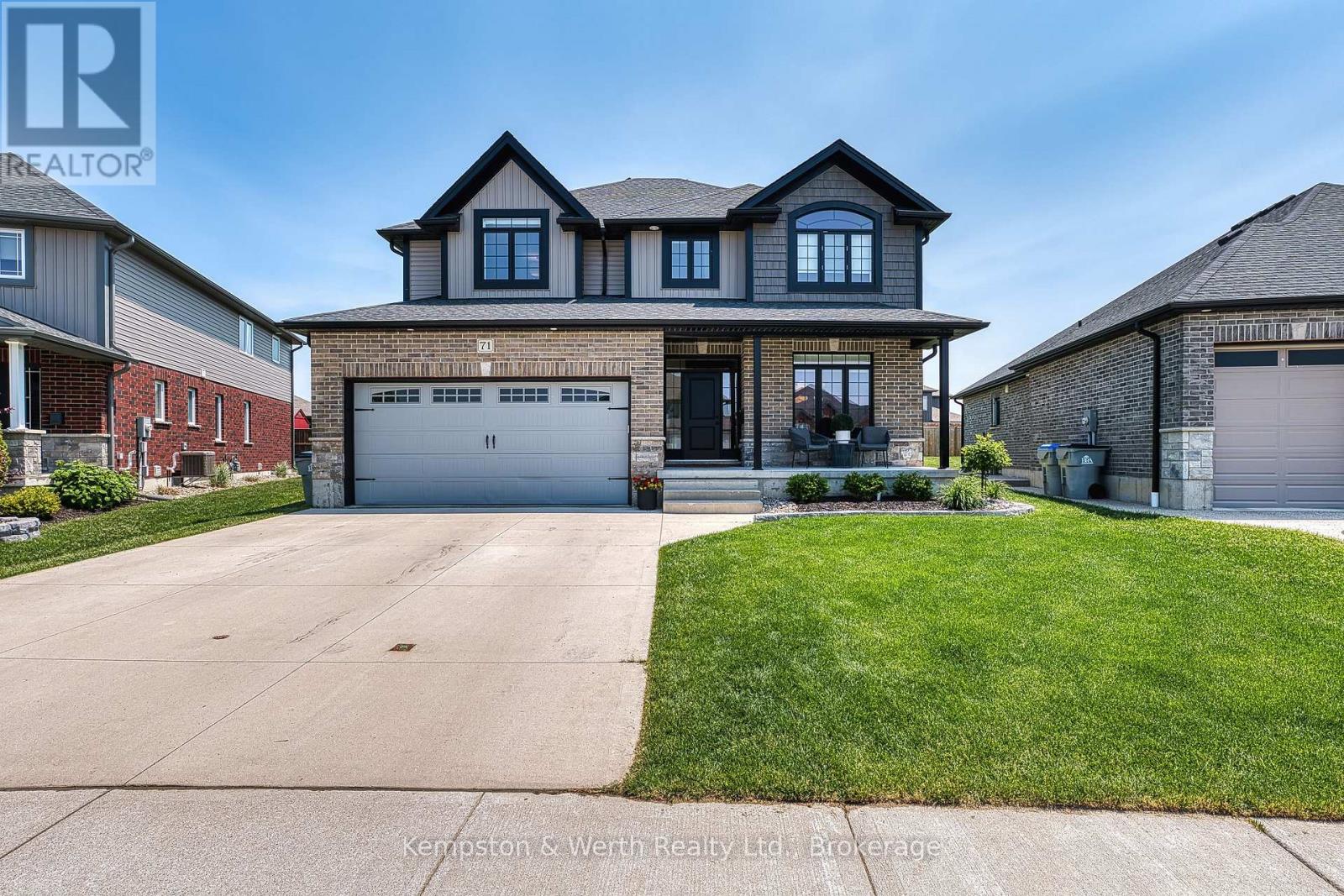
Highlights
Description
- Time on Houseful29 days
- Property typeSingle family
- Median school Score
- Mortgage payment
The upgrades are endless in this beautifully finished 2-storey home, set on a premium pie-shaped lot in one of Listowels most desirable crescents. Hardwood flooring throughout the main floor and upper hallway, a hardwood staircase, custom lighting, extended kitchen cabinetry to the ceiling, under-cabinet lighting, granite countertops in the kitchen, and quartz in all bathrooms are just a few of the thoughtful features that set this home apart. With over 2,500 sq ft, the home offers a bright, functional layout featuring KitchenAid appliances, a walk-in pantry, formal dining room, and main floor laundry. The spacious great room with a gas fireplace opens onto a 25 x 16 deck, ideal for entertaining or relaxing outdoors. Upstairs, the primary suite features his-and-hers walk-in closets and a 5-piece ensuite with a fully enclosed glass shower, while the main bathroom offers a double vanity perfect for busy mornings. Three additional bedrooms provide flexible space for family, guests, or a home office. Finished with an oversized two-car garage, a stamped concrete front porch, and countless upgrades throughout, this home offers move-in-ready comfort with the opportunity to make it your own. Book your private showing today! (id:63267)
Home overview
- Cooling Central air conditioning, air exchanger
- Heat source Natural gas
- Heat type Forced air
- Sewer/ septic Sanitary sewer
- # total stories 2
- # parking spaces 4
- Has garage (y/n) Yes
- # full baths 2
- # half baths 1
- # total bathrooms 3.0
- # of above grade bedrooms 4
- Has fireplace (y/n) Yes
- Subdivision Listowel
- Lot desc Landscaped
- Lot size (acres) 0.0
- Listing # X12419725
- Property sub type Single family residence
- Status Active
- Listing source url Https://www.realtor.ca/real-estate/28897483/71-forbes-crescent-north-perth-listowel-listowel
- Listing type identifier Idx

$-2,373
/ Month

