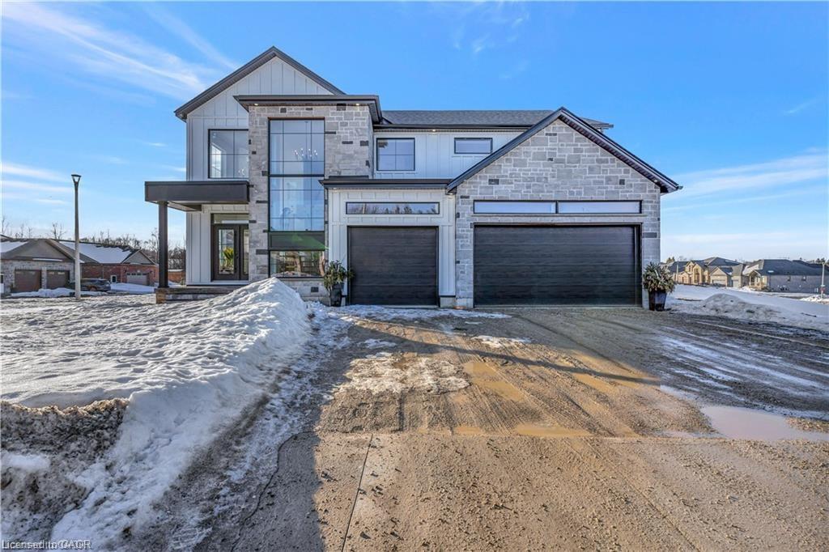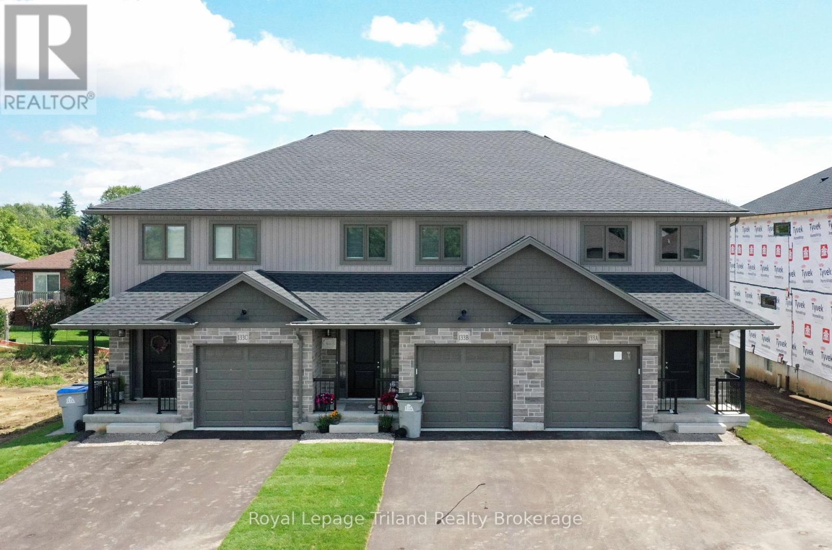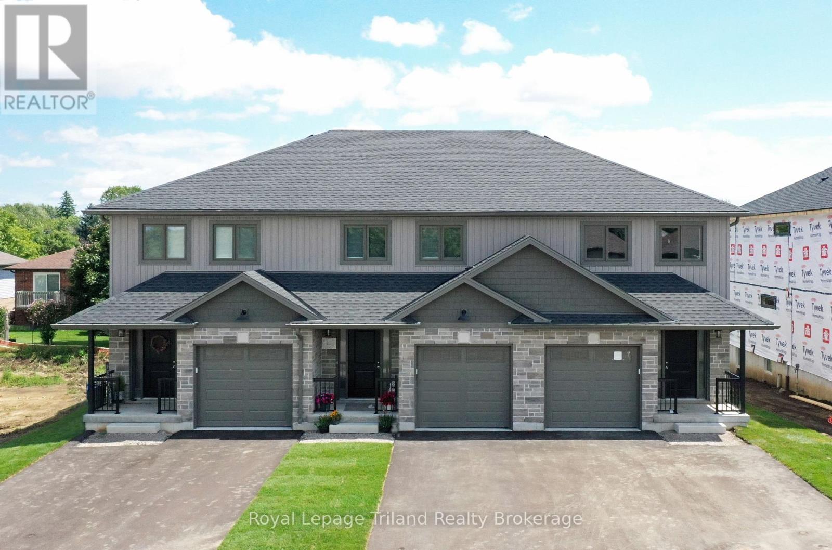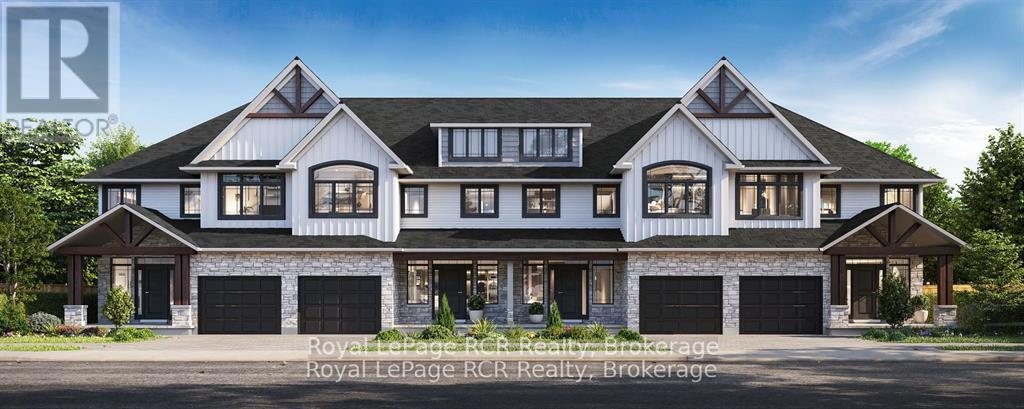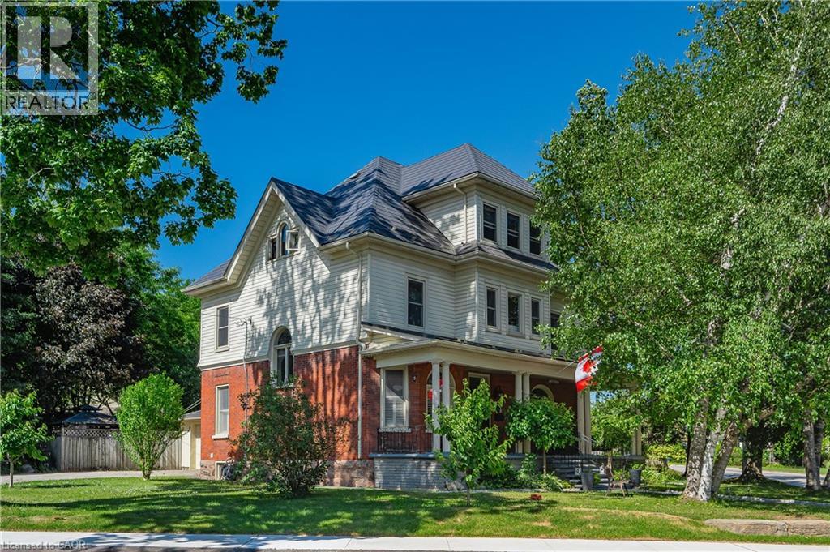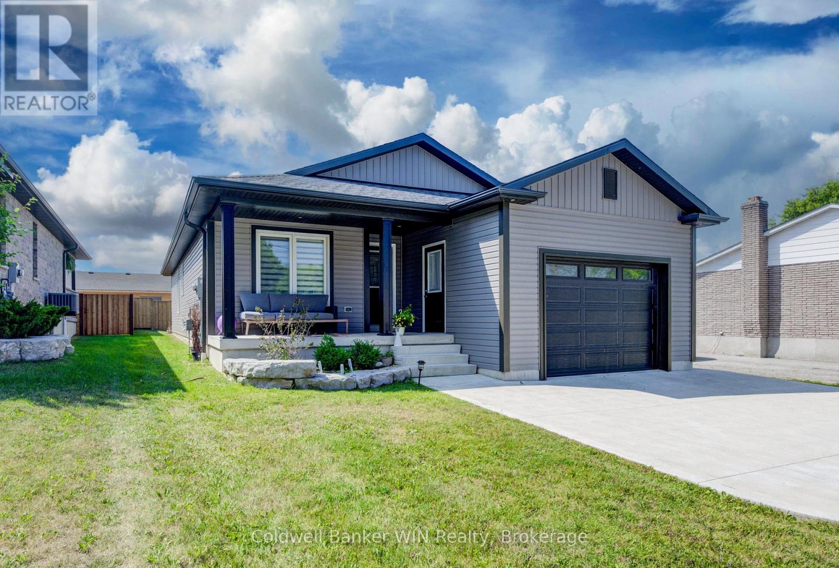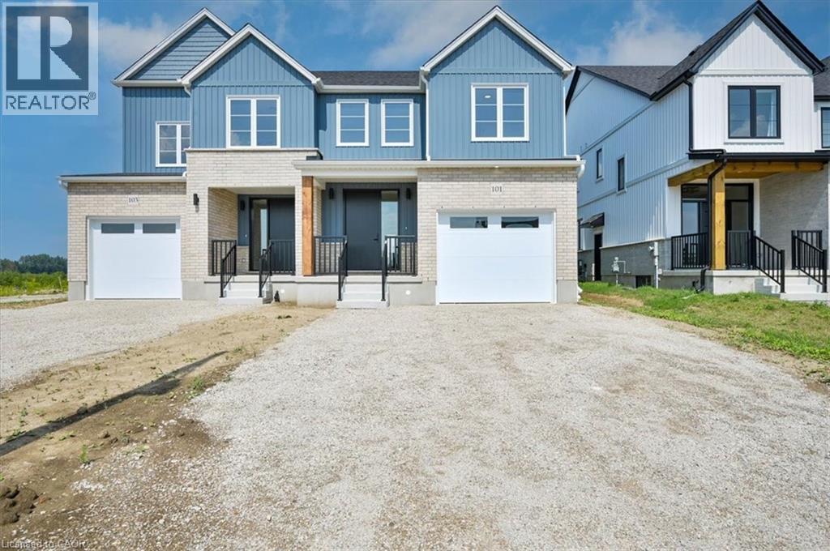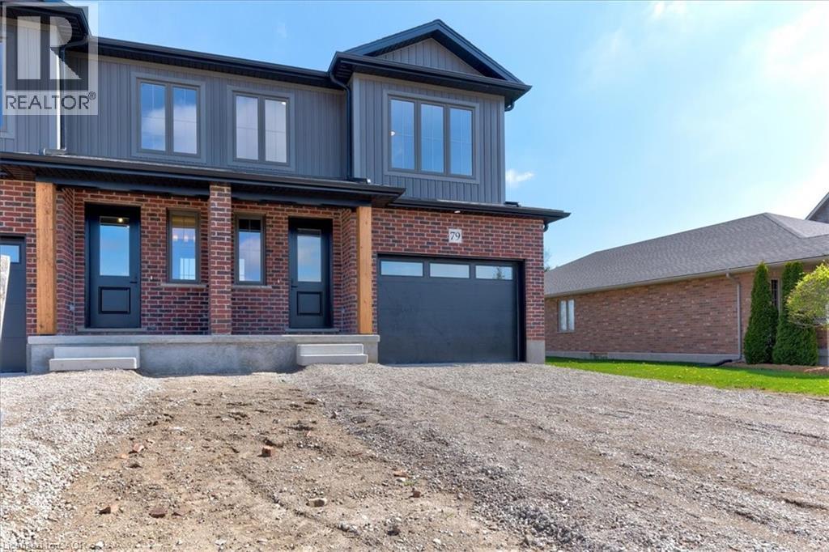- Houseful
- ON
- North Perth
- N4W
- 725 Kincaid St
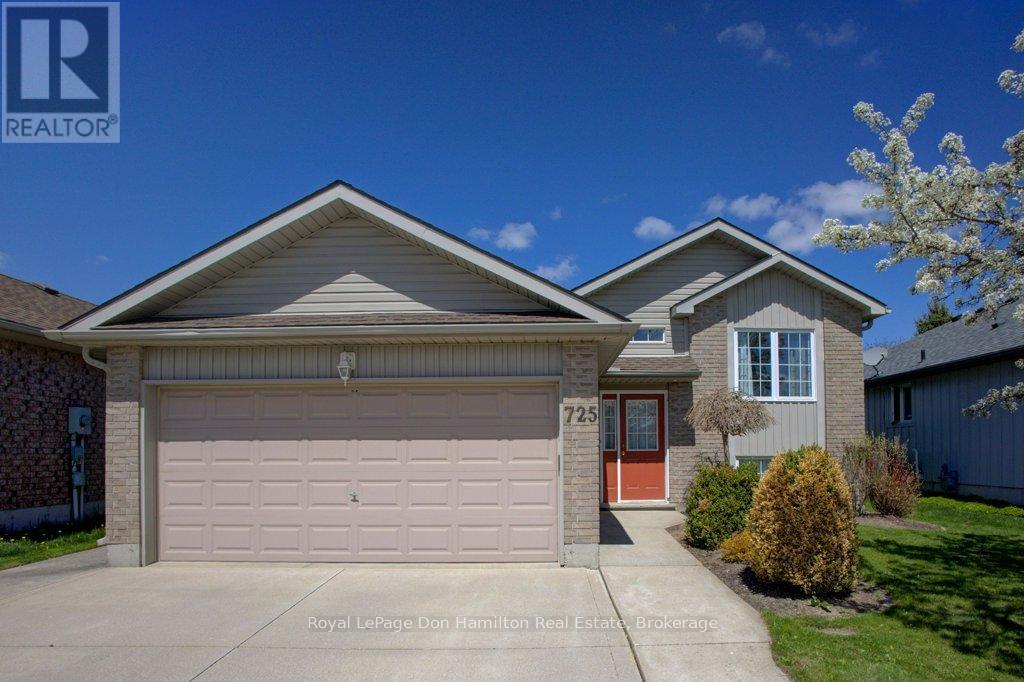
Highlights
Description
- Time on Houseful17 days
- Property typeSingle family
- StyleRaised bungalow
- Mortgage payment
Welcome to this well-maintained home nestled in the vibrant and scenic town of Listowel, offering the perfect blend of small-town charm and modern convenience. Located close to shopping, parks, trails, and the local hospital, this home is ideal for families, retirees, or anyone seeking a peaceful yet connected lifestyle. Step inside to a spacious open-concept main floor featuring a bright and functional kitchen, dining area, and living room perfect for entertaining or everyday living. The lower level boasts a large recreation room, two additional bedrooms, and a 3-piece bathroom, offering versatile space for guests, hobbies, or family. Enjoy outdoor living on the rear deck. The property also features a large two-car garage and a concrete driveway, adding both convenience and curb appeal. Don't miss your opportunity to own this move-in-ready home in one of Ontario's most welcoming communities. Call your Realtor today to book a showing. (id:63267)
Home overview
- Cooling Central air conditioning
- Heat source Natural gas
- Heat type Forced air
- Sewer/ septic Sanitary sewer
- # total stories 1
- # parking spaces 6
- Has garage (y/n) Yes
- # full baths 2
- # total bathrooms 2.0
- # of above grade bedrooms 3
- Subdivision Listowel
- Lot size (acres) 0.0
- Listing # X12352302
- Property sub type Single family residence
- Status Active
- Recreational room / games room 5.03m X 4m
Level: Basement - Bedroom 3.2m X 3.47m
Level: Basement - Bathroom 2.94m X 1.51m
Level: Basement - Bedroom 2.92m X 3.71m
Level: Basement - Utility 3.2m X 2.71m
Level: Basement - Primary bedroom 3.1m X 4.26m
Level: Main - Bathroom 2.5m X 1.5m
Level: Main - Kitchen 5.54m X 3.53m
Level: Main - Living room 4.9m X 3.96m
Level: Main
- Listing source url Https://www.realtor.ca/real-estate/28749967/725-kincaid-street-north-perth-listowel-listowel
- Listing type identifier Idx

$-1,517
/ Month




