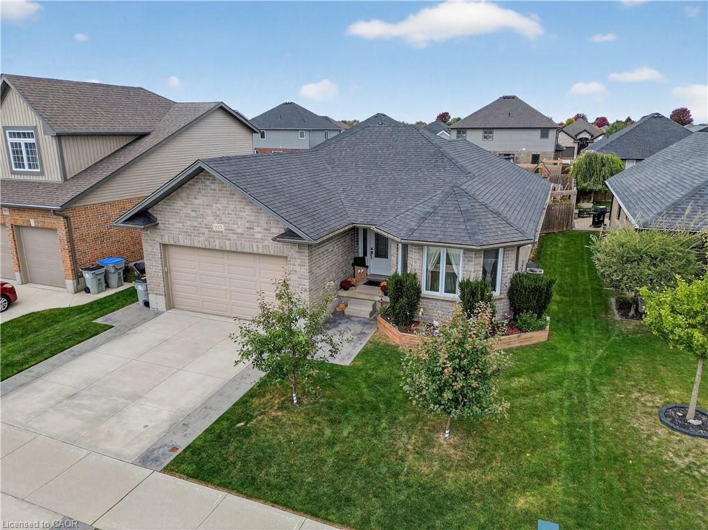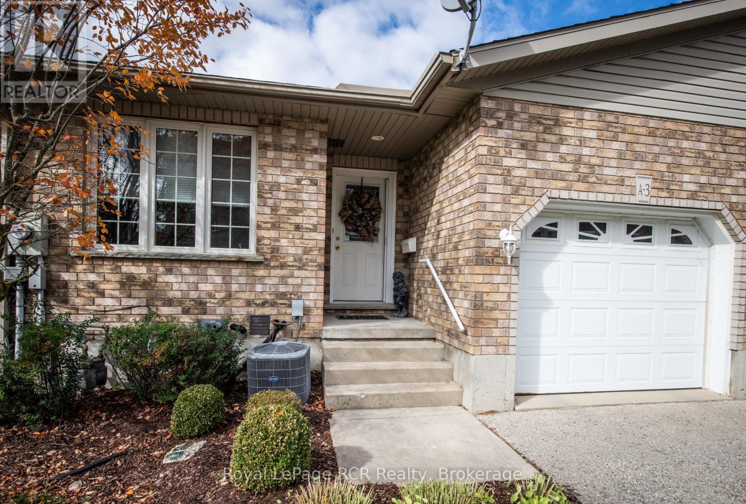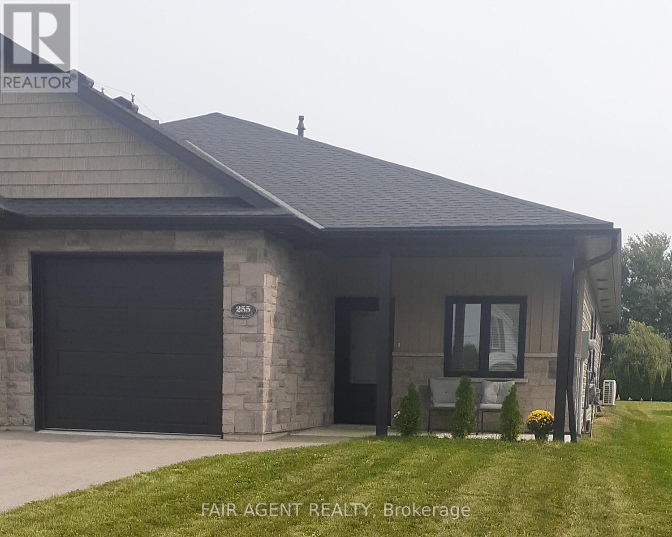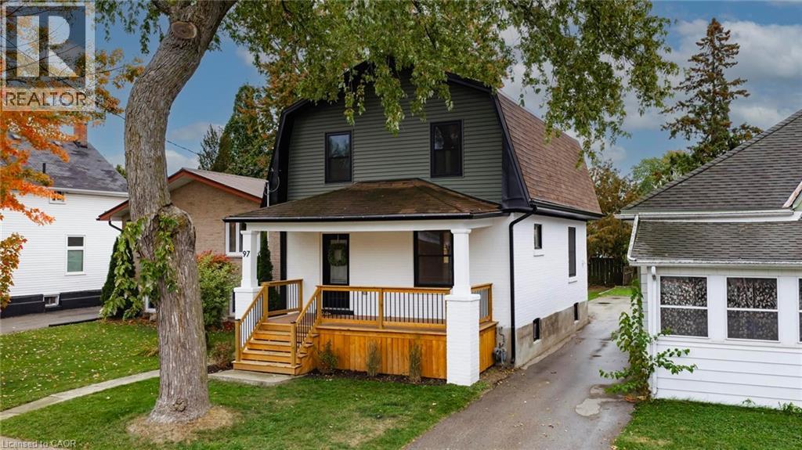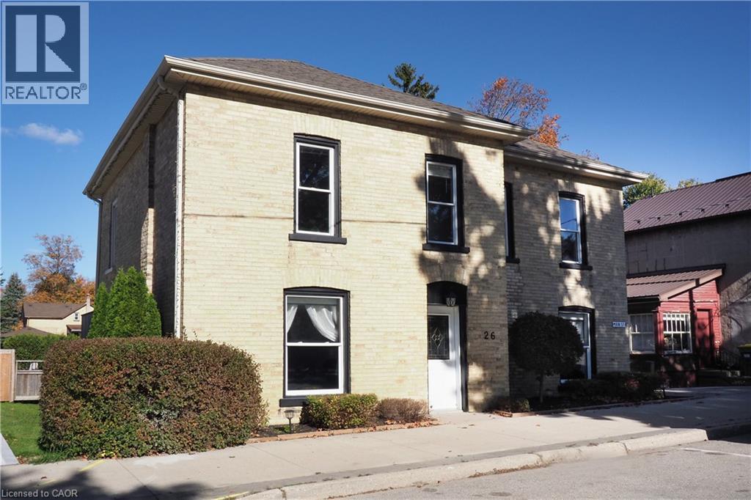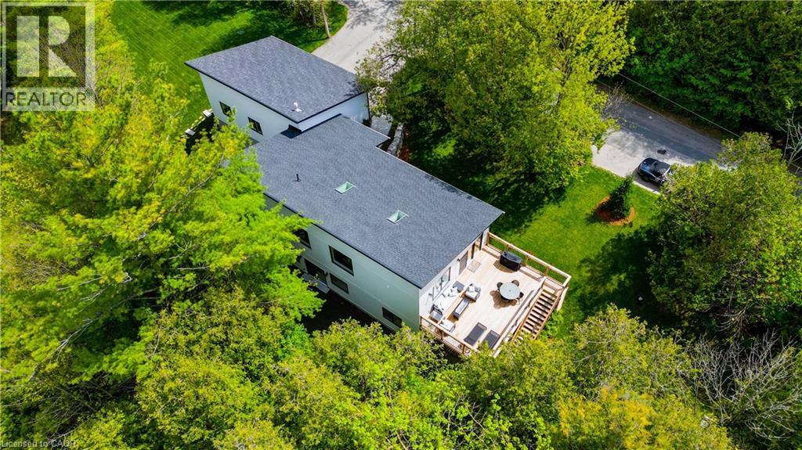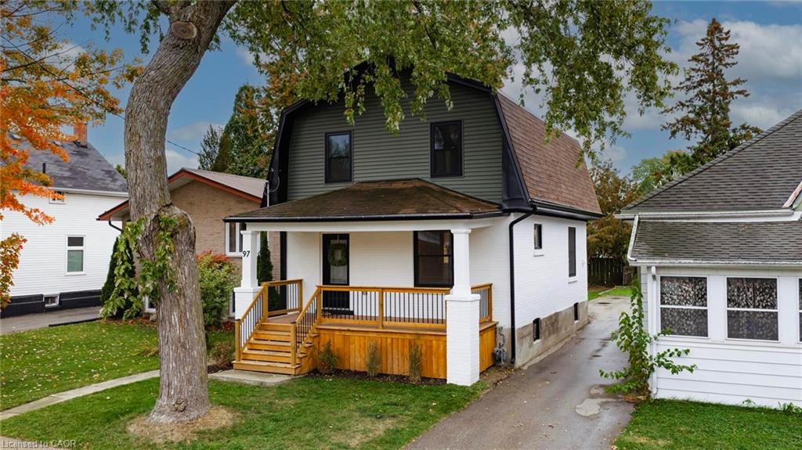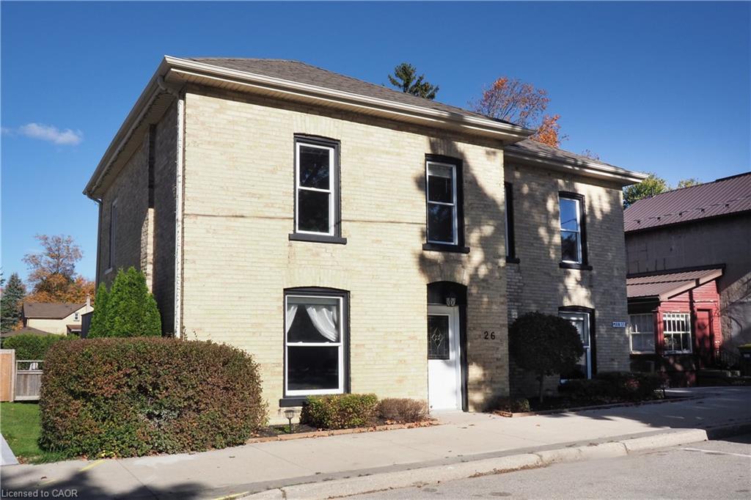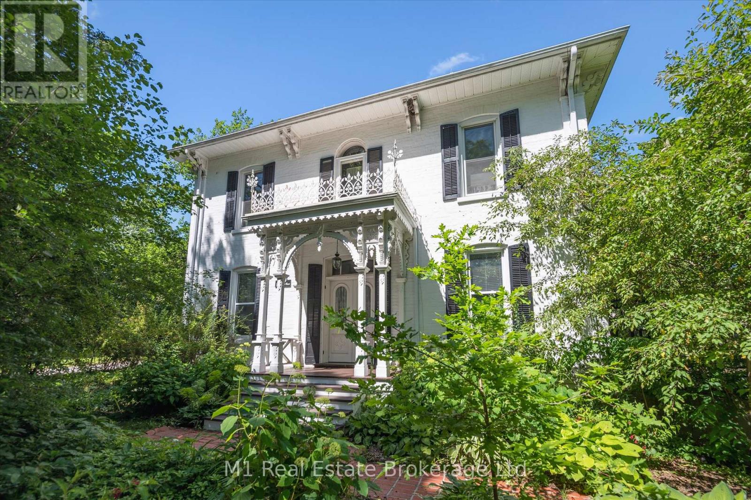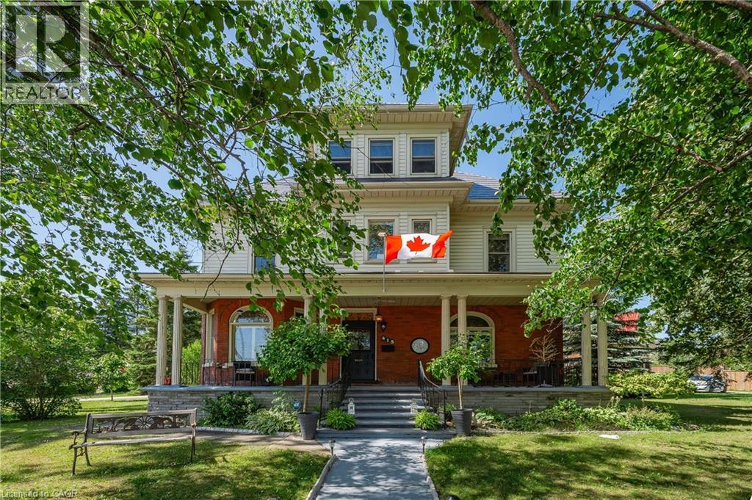- Houseful
- ON
- North Perth
- N4W
- 755 N York Ave N
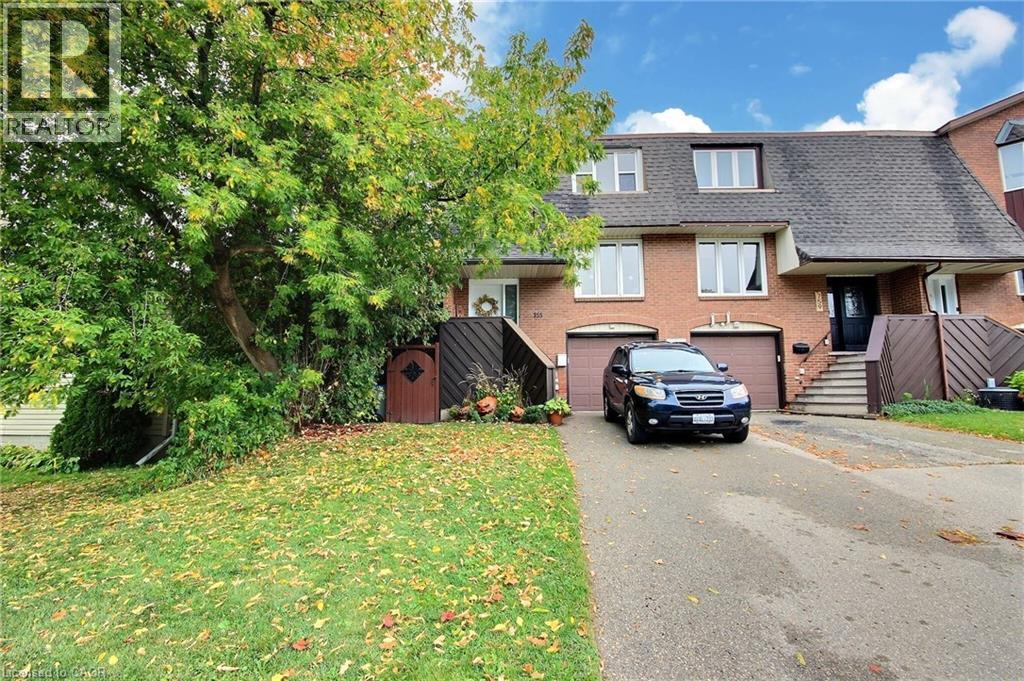
Highlights
This home is
35%
Time on Houseful
12 Days
School rated
6.8/10
North Perth
15.29%
Description
- Home value ($/Sqft)$328/Sqft
- Time on Houseful12 days
- Property typeSingle family
- Median school Score
- Lot size2,614 Sqft
- Year built1980
- Mortgage payment
Perfect for first-time buyers or those looking to get into the market, this affordable 3-bedroom end-unit townhouse offers incredible value and comfort. Move-in ready with recent updates throughout, this home features 2.5 bathrooms, including a spacious master suite with a private ensuite. Enjoy the cozy ambiance of a fireplace in the inviting living area, and take advantage of the private walk-out backyard—ideal for relaxing or entertaining. With the convenience of an attached garage and the added privacy of an end unit, this home is a smart and stylish choice for anyone looking to make a move. (id:63267)
Home overview
Amenities / Utilities
- Cooling Central air conditioning
- Heat source Natural gas
- Heat type Forced air
- Sewer/ septic Municipal sewage system
Exterior
- # total stories 2
- # parking spaces 3
- Has garage (y/n) Yes
Interior
- # full baths 2
- # half baths 1
- # total bathrooms 3.0
- # of above grade bedrooms 3
Location
- Subdivision 32 - listowel
Lot/ Land Details
- Lot dimensions 0.06
Overview
- Lot size (acres) 0.06
- Building size 1434
- Listing # 40777516
- Property sub type Single family residence
- Status Active
Rooms Information
metric
- Bathroom (# of pieces - 4) Measurements not available
Level: 2nd - Full bathroom Measurements not available
Level: 2nd - Bedroom 3.073m X 3.048m
Level: 2nd - Bedroom 2.515m X 4.242m
Level: 2nd - Primary bedroom 5.029m X 3.15m
Level: 2nd - Recreational room 5.69m X 3.581m
Level: Basement - Utility 1.905m X 3.81m
Level: Basement - Bathroom (# of pieces - 2) Measurements not available
Level: Lower - Dining room 3.861m X 2.743m
Level: Main - Living room 5.715m X 3.073m
Level: Main - Kitchen 3.861m X 4.089m
Level: Main
SOA_HOUSEKEEPING_ATTRS
- Listing source url Https://www.realtor.ca/real-estate/28965820/755-n-york-avenue-n-listowel
- Listing type identifier Idx
The Home Overview listing data and Property Description above are provided by the Canadian Real Estate Association (CREA). All other information is provided by Houseful and its affiliates.

Lock your rate with RBC pre-approval
Mortgage rate is for illustrative purposes only. Please check RBC.com/mortgages for the current mortgage rates
$-1,253
/ Month25 Years fixed, 20% down payment, % interest
$
$
$
%
$
%

Schedule a viewing
No obligation or purchase necessary, cancel at any time
Nearby Homes
Real estate & homes for sale nearby

