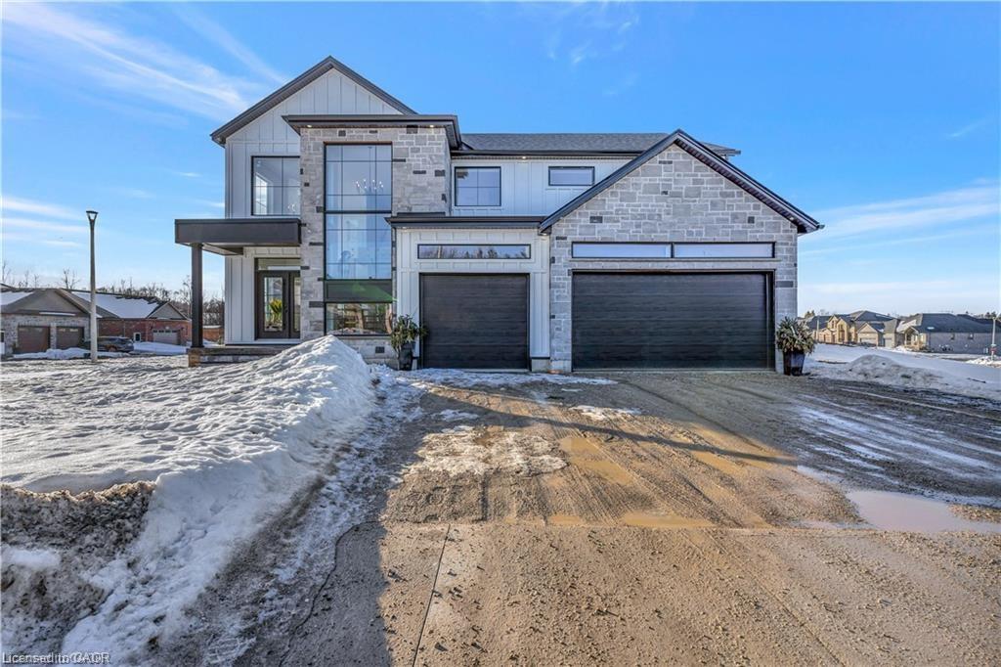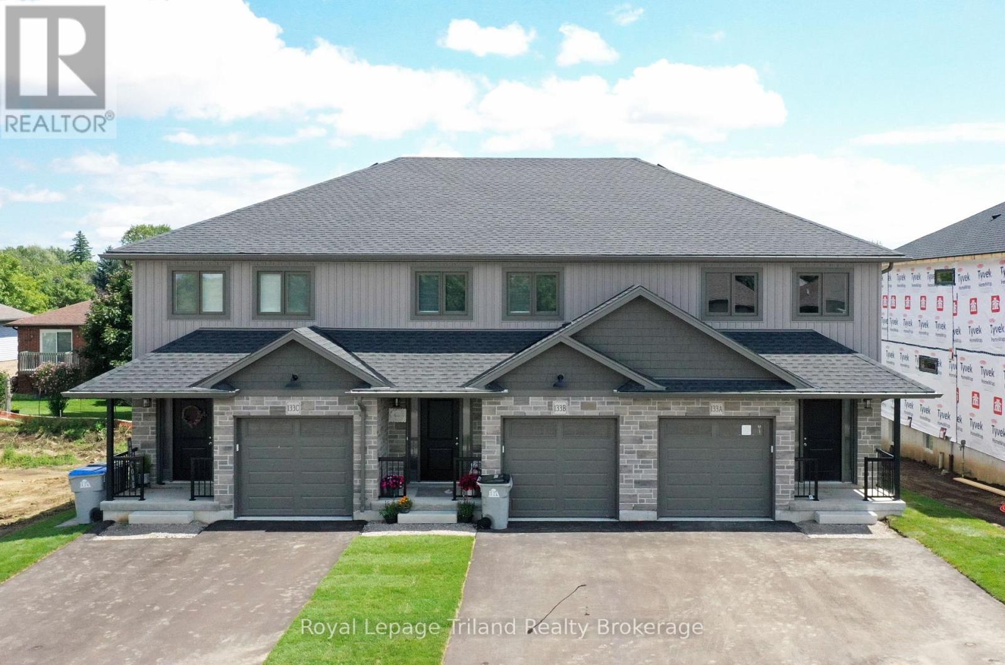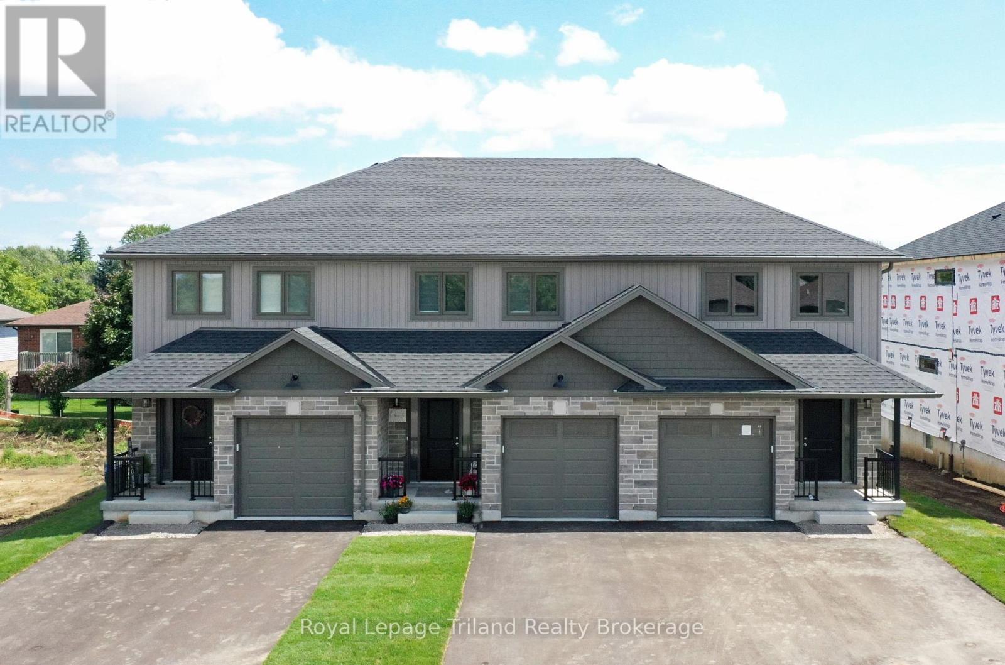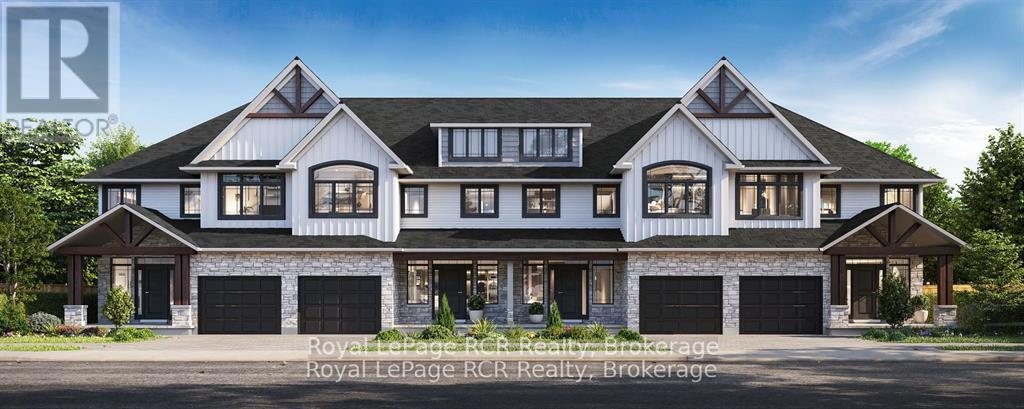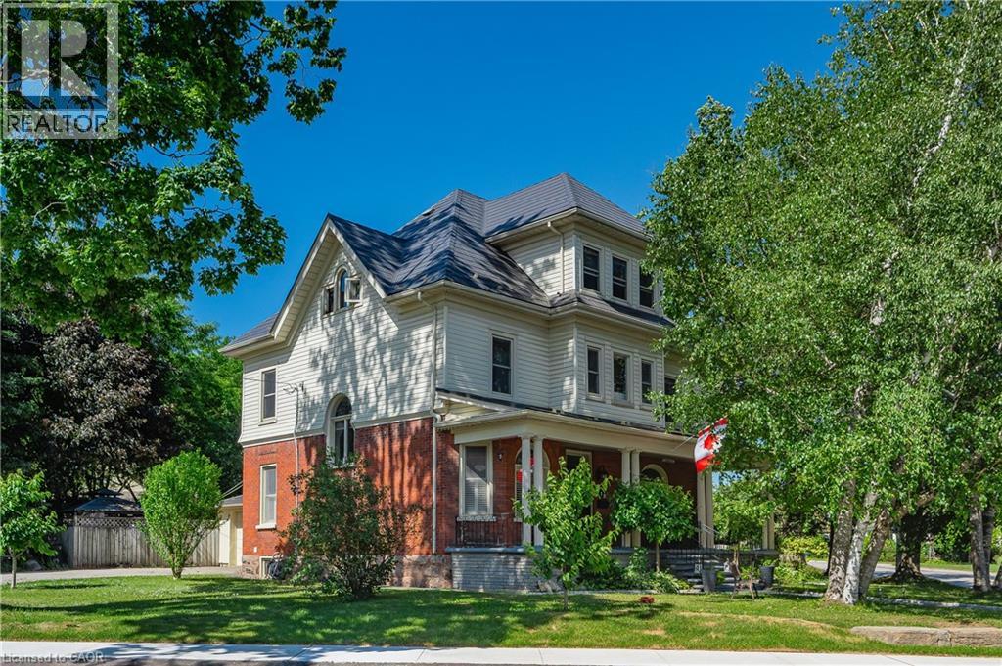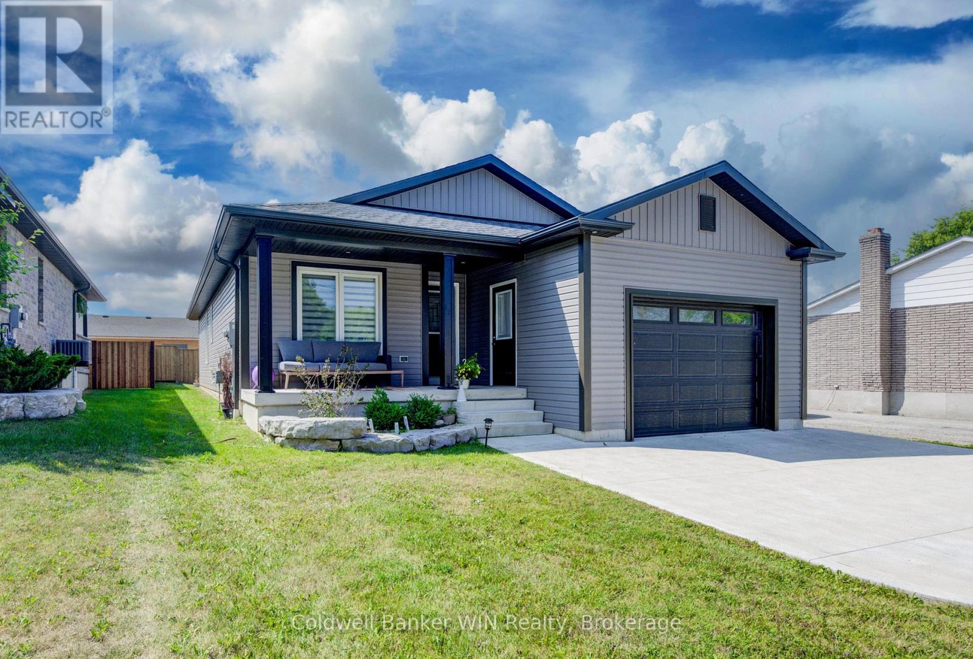- Houseful
- ON
- North Perth
- N4W
- 765 John St W
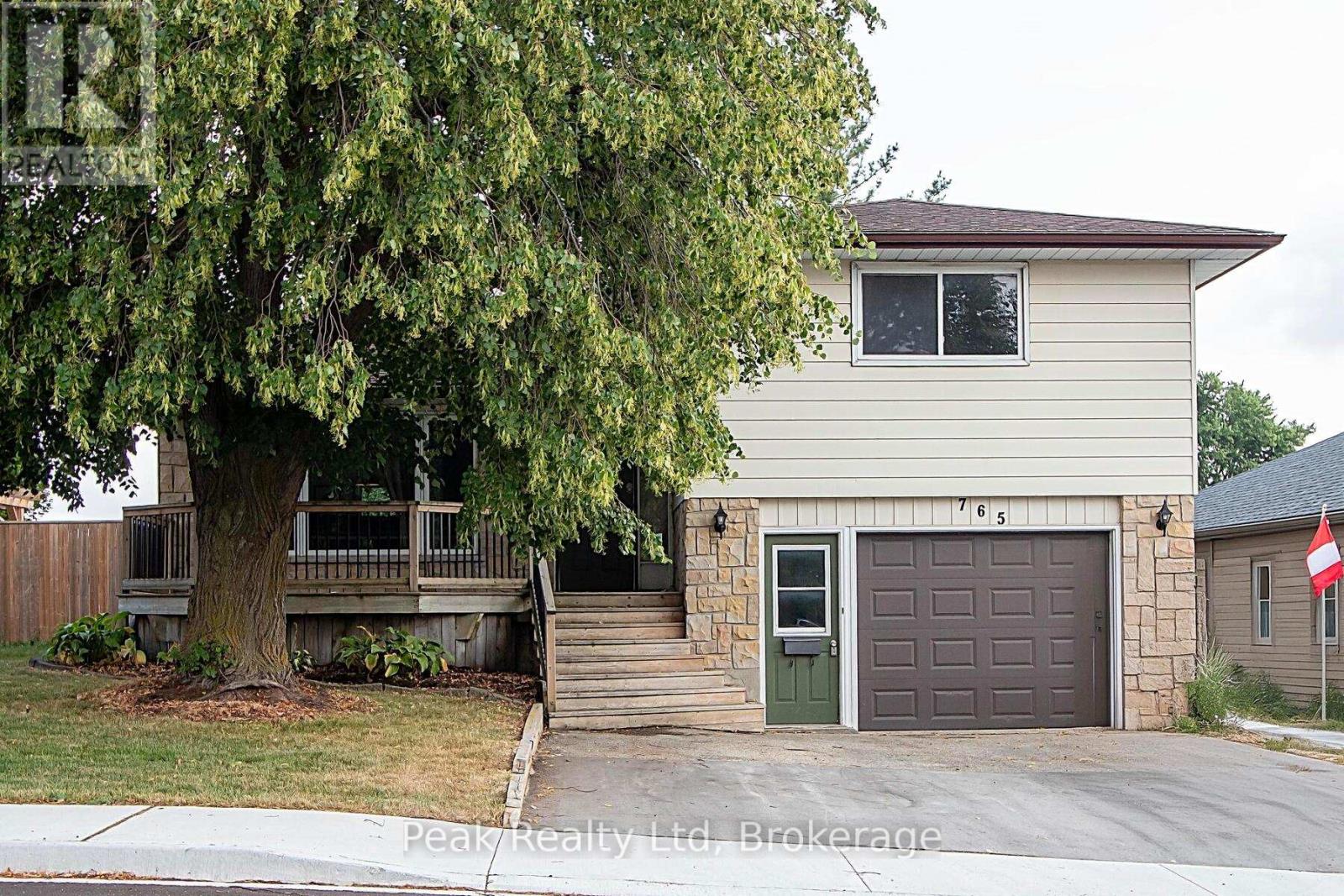
Highlights
This home is
27%
Time on Houseful
22 Days
School rated
6.8/10
North Perth
15.29%
Description
- Time on Houseful22 days
- Property typeSingle family
- Median school Score
- Mortgage payment
Step into modern family life with this stunning spacious 4 bedroom sidesplit! Ideal for a growing family, this home offers large, airy rooms and a delightful eat-in kitchen designed for those cherished family gatherings. Nestled on a quiet dead-end street, tranquility and privacy are at your doorstep amidst a beautifully landscaped yard featuring mature trees. Enjoy seamless indoor-outdoor living with easy access from the dinette to your wooden deck, perfect for unwinding in your hot tub after a hectic day. Plus, the attached 1.5-car garage adds extra convenience to your lifestyle. With a furnace replaced in 2021, this home is a prime opportunity to embrace the joys of homeownership instead of renting. Your dream home awaits! (id:63267)
Home overview
Amenities / Utilities
- Cooling Central air conditioning
- Heat source Natural gas
- Heat type Forced air
- Sewer/ septic Sanitary sewer
Exterior
- # parking spaces 3
- Has garage (y/n) Yes
Interior
- # full baths 2
- # total bathrooms 2.0
- # of above grade bedrooms 4
Location
- Subdivision Listowel
Overview
- Lot size (acres) 0.0
- Listing # X12343523
- Property sub type Single family residence
- Status Active
Rooms Information
metric
- Bathroom 1.68m X 3.11m
Level: 2nd - 2nd bedroom 3.32m X 3.2m
Level: 2nd - 3rd bedroom 5.29m X 3.41m
Level: 2nd - Bedroom 4.12m X 3.32m
Level: 2nd - 4th bedroom 2.99m X 3.91m
Level: Flat - Bathroom 1.65m X 2.85m
Level: Flat - Other 1.55m X 1.63m
Level: Lower - Utility 6.05m X 3.87m
Level: Lower - Recreational room / games room 5.9m X 3.99m
Level: Lower - Kitchen 3.55m X 3.3m
Level: Main - Dining room 2.5m X 3.3m
Level: Main - Living room 4.18m X 4.83m
Level: Main - Foyer 1.65m X 4.11m
Level: Main
SOA_HOUSEKEEPING_ATTRS
- Listing source url Https://www.realtor.ca/real-estate/28731193/765-john-street-w-north-perth-listowel-listowel
- Listing type identifier Idx
The Home Overview listing data and Property Description above are provided by the Canadian Real Estate Association (CREA). All other information is provided by Houseful and its affiliates.

Lock your rate with RBC pre-approval
Mortgage rate is for illustrative purposes only. Please check RBC.com/mortgages for the current mortgage rates
$-1,653
/ Month25 Years fixed, 20% down payment, % interest
$
$
$
%
$
%

Schedule a viewing
No obligation or purchase necessary, cancel at any time
Nearby Homes
Real estate & homes for sale nearby





