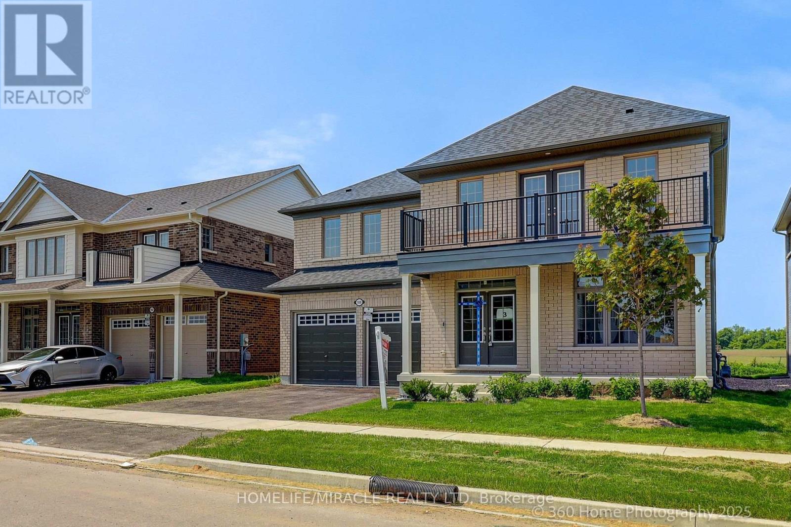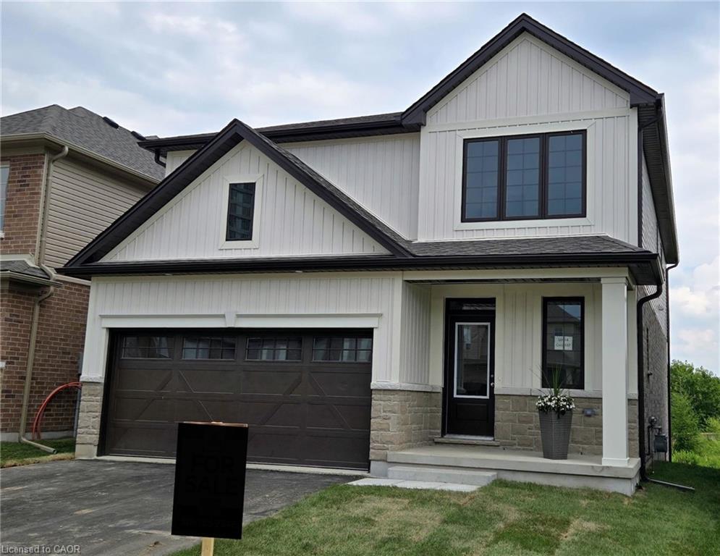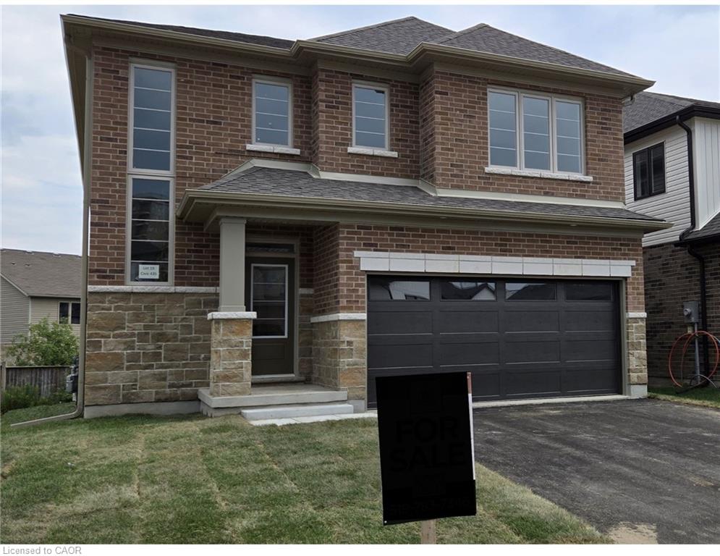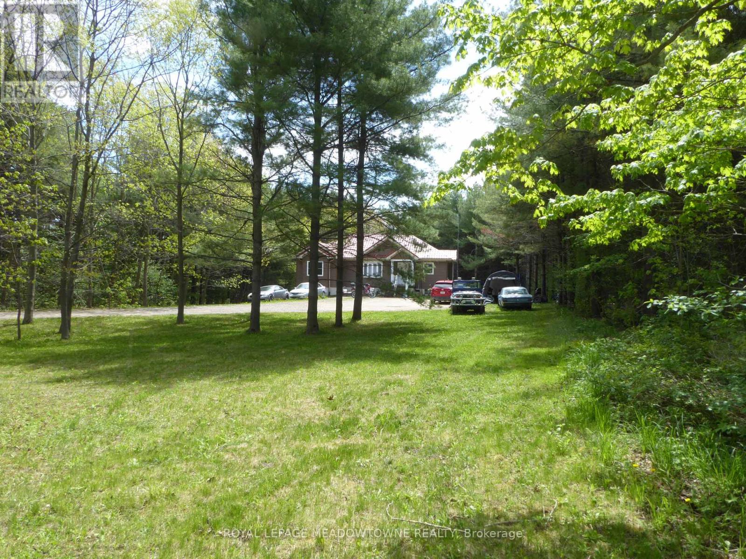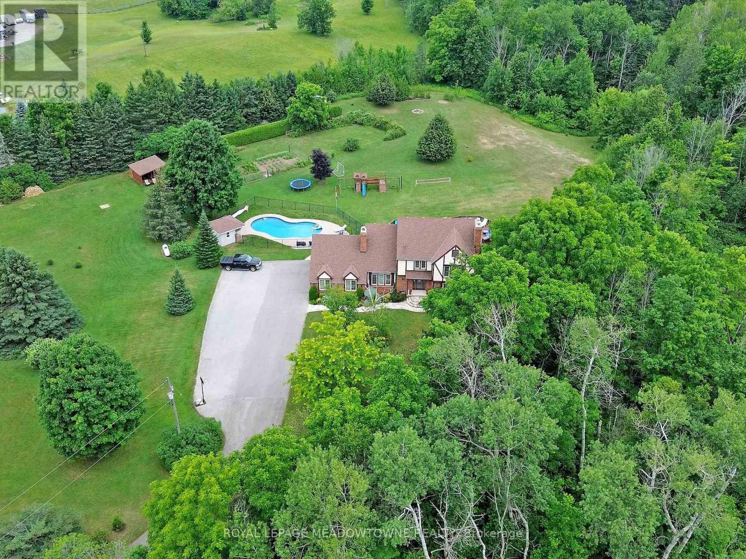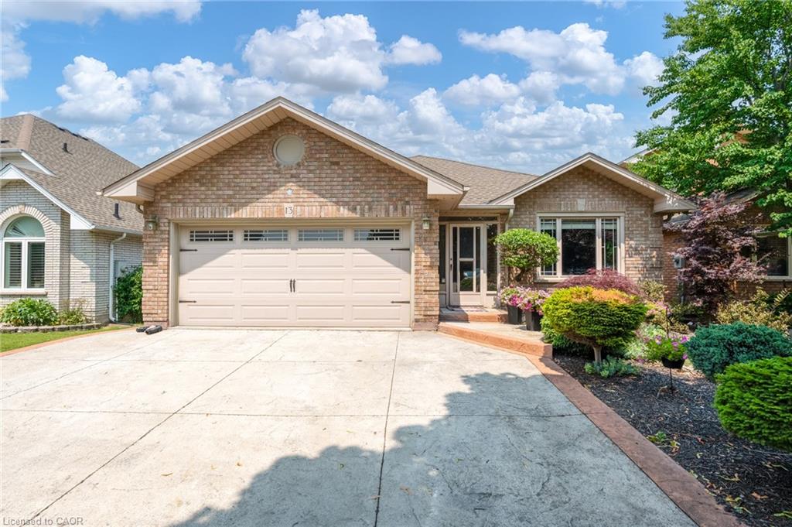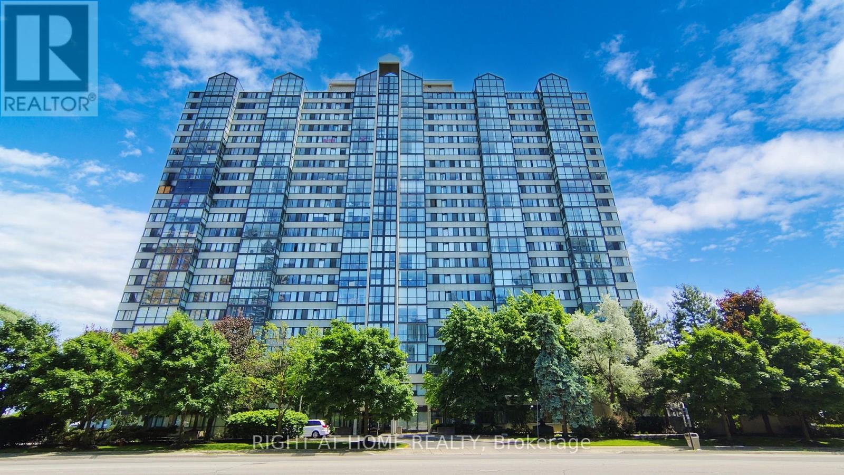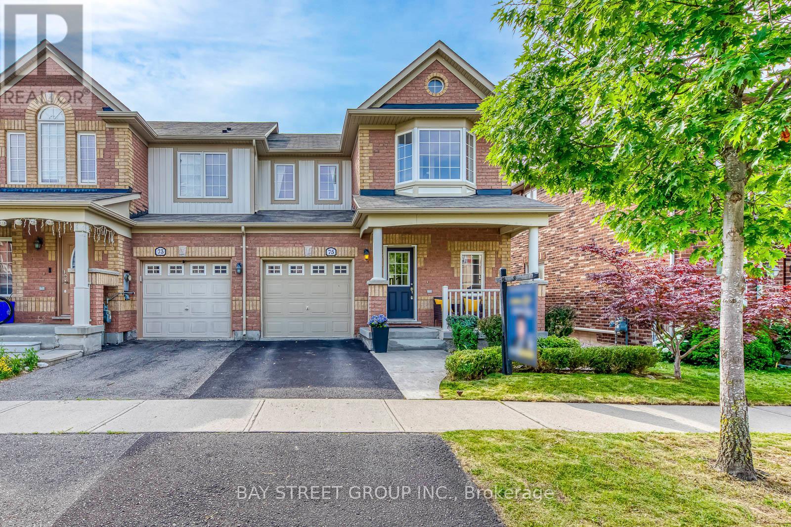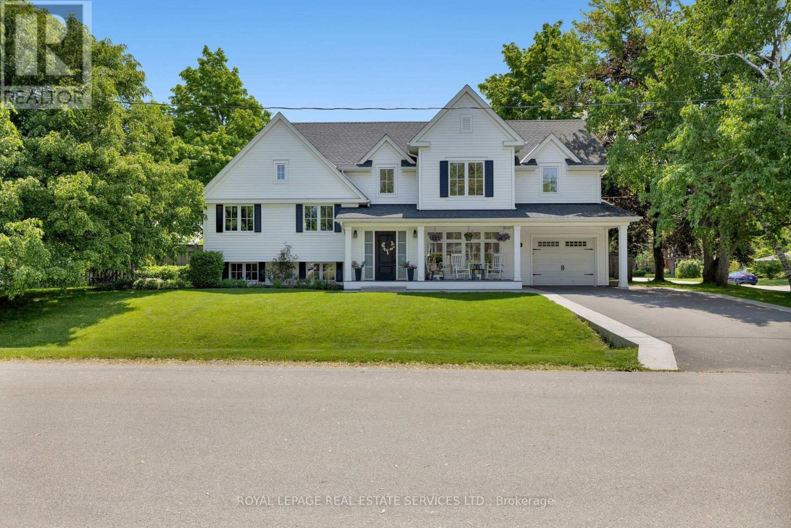- Houseful
- ON
- North Perth
- N0G
- 8719 Road 164
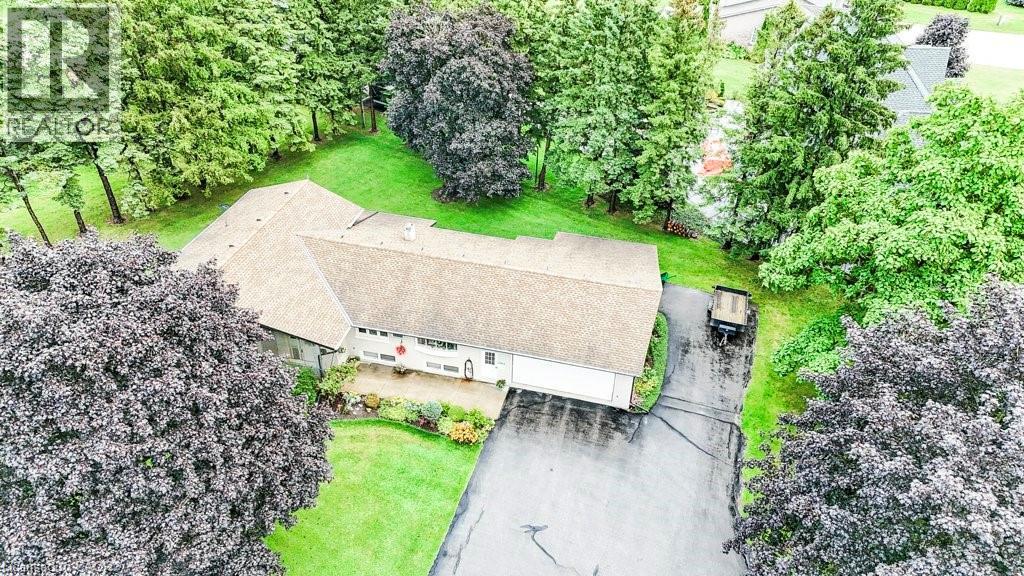
Highlights
Description
- Home value ($/Sqft)$234/Sqft
- Time on Housefulnew 4 days
- Property typeSingle family
- Style2 level
- Lot size0.76 Acre
- Year built1963
- Mortgage payment
A charming family home nestled in a quaint, rural community just minutes from Palmerston, Listowel, and under an hour to Kitchener-Waterloo. Perfectly situated beside a school, this location offers peace of mind and convenience for growing families seeking both privacy and connection. This immaculately maintained 4-bedroom, 2.5-bath home blends comfort and functionality with timeless character. Step inside to find a spacious open-concept kitchen and dining area, ideal for hosting large family dinners and holiday gatherings. Large closets throughout provide ample storage for the whole family. The finished basement with a separate entrance offers incredible versatility – whether you need extra living space, a rec room, or a private suite for extended family. A cozy fireplace in the basement creates the perfect spot to relax on cool evenings. Outdoors, the property shines with beautifully landscaped gardens and a welcoming seating area with firepit – perfect for gathering with family and friends under the stars. The combination of outdoor living space and rural charm makes this home a true retreat. Set in a safe, family-friendly community, this home provides the perfect environment for kids to grow and play. With plenty of space inside and out, it’s the ideal balance of rural tranquility and modern convenience. Don’t miss this opportunity to make 8719 Road 164 your forever home – where family, comfort, and community come together. (id:63267)
Home overview
- Cooling Wall unit
- Heat type Hot water radiator heat
- Sewer/ septic Septic system
- # total stories 2
- # parking spaces 12
- Has garage (y/n) Yes
- # full baths 2
- # half baths 1
- # total bathrooms 3.0
- # of above grade bedrooms 5
- Has fireplace (y/n) Yes
- Subdivision 32 - listowel
- Directions 1600677
- Lot dimensions 0.756
- Lot size (acres) 0.76
- Building size 3413
- Listing # 40764212
- Property sub type Single family residence
- Status Active
- Bedroom 4.191m X 5.156m
Level: 2nd - Bathroom (# of pieces - 4) 2.032m X 3.2m
Level: 2nd - Primary bedroom 4.039m X 4.343m
Level: 2nd - Other 7.95m X 4.801m
Level: Basement - Recreational room 4.216m X 6.426m
Level: Basement - Laundry 3.531m X 4.724m
Level: Basement - Utility 3.531m X 2.159m
Level: Basement - Office 1.397m X 2.769m
Level: Lower - Bedroom 3.327m X 4.14m
Level: Lower - Bedroom 3.48m X 4.166m
Level: Lower - Bathroom (# of pieces - 4) 1.854m X 2.769m
Level: Lower - Foyer 2.108m X 1.981m
Level: Main - Bedroom 2.921m X 3.099m
Level: Main - Kitchen 4.496m X 4.115m
Level: Main - Bathroom (# of pieces - 2) 2.184m X 1.676m
Level: Main - Family room 3.912m X 4.496m
Level: Main - Living room 4.039m X 4.496m
Level: Main
- Listing source url Https://www.realtor.ca/real-estate/28795694/8719-road-164-gowanstown
- Listing type identifier Idx

$-2,133
/ Month

