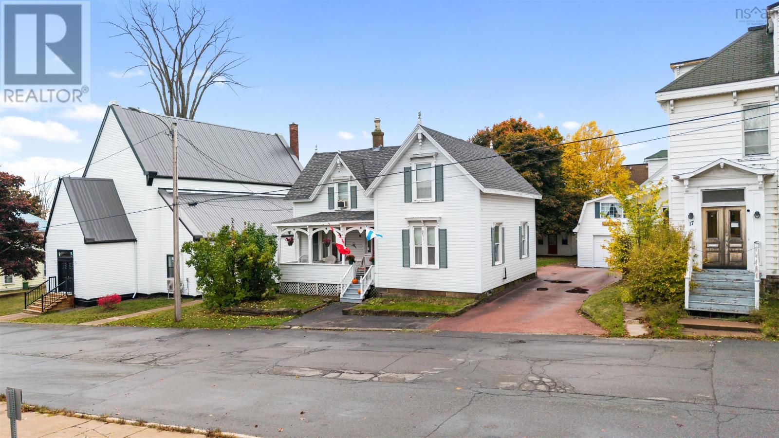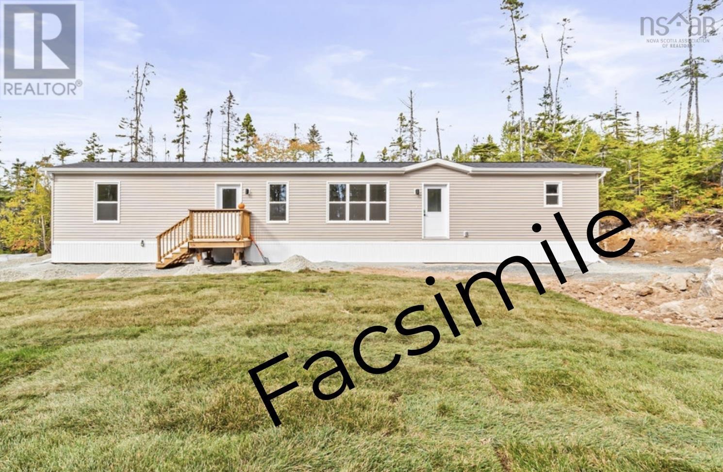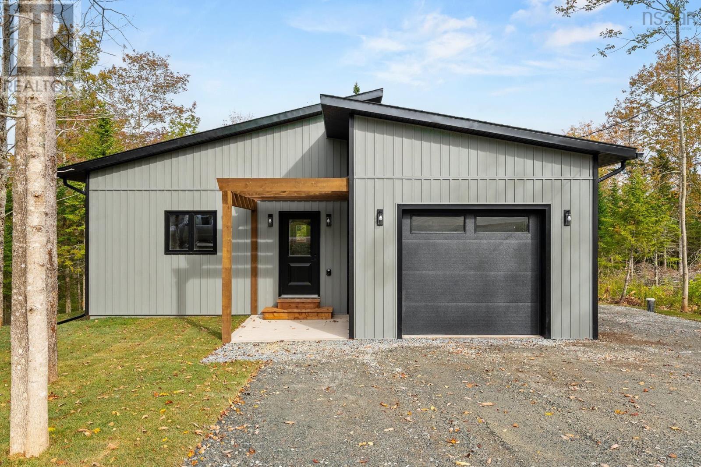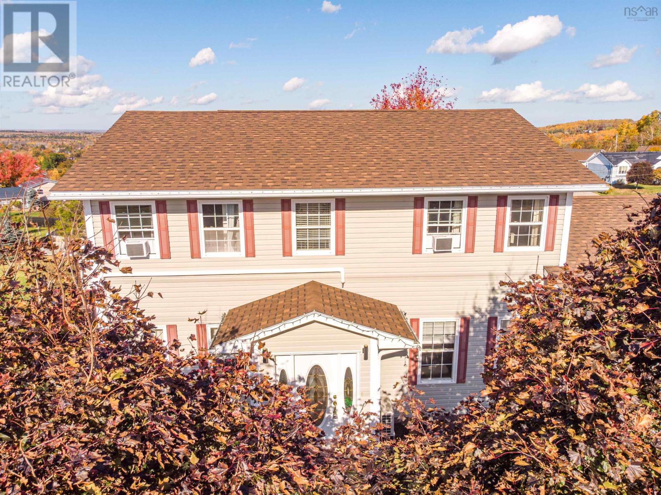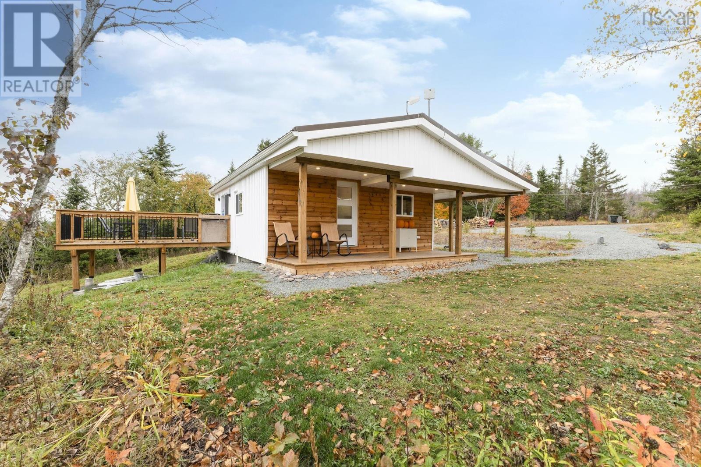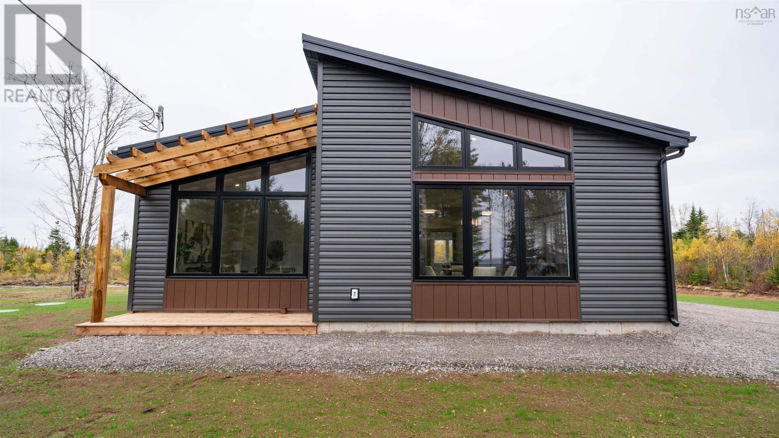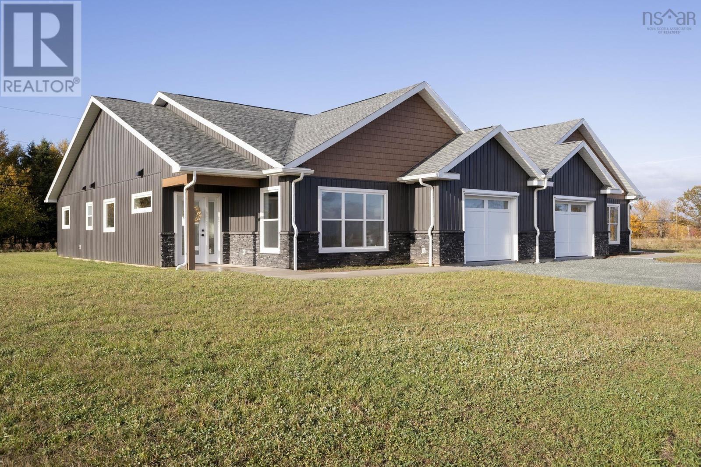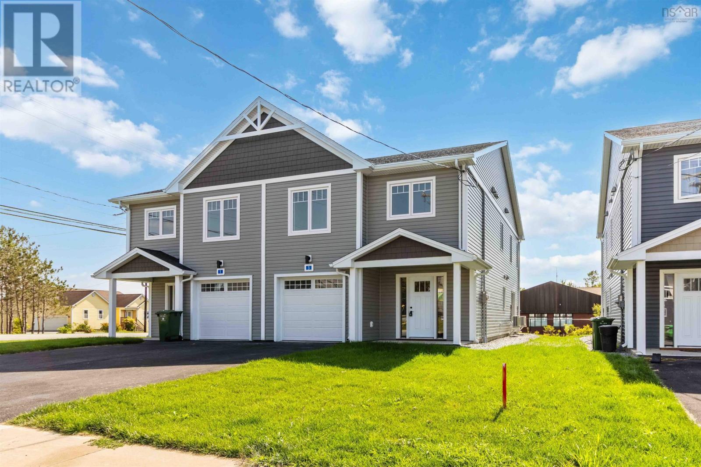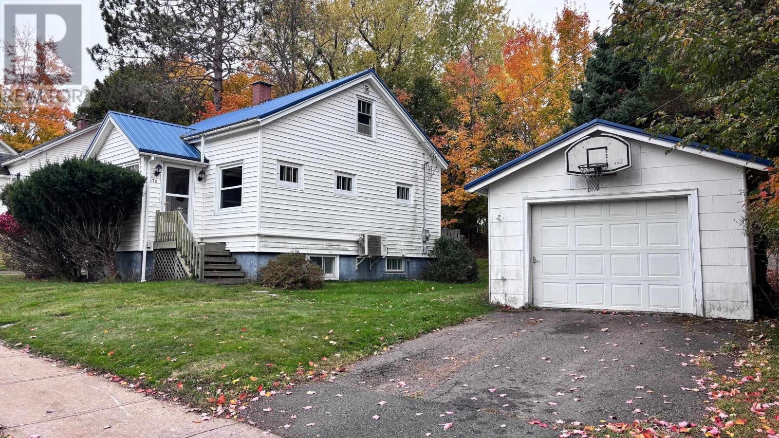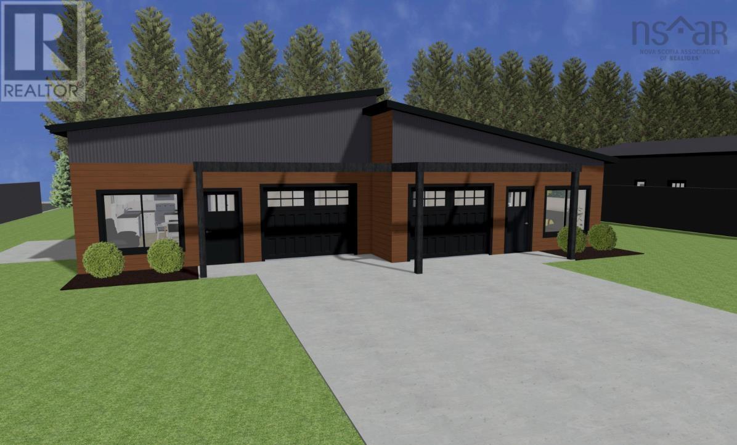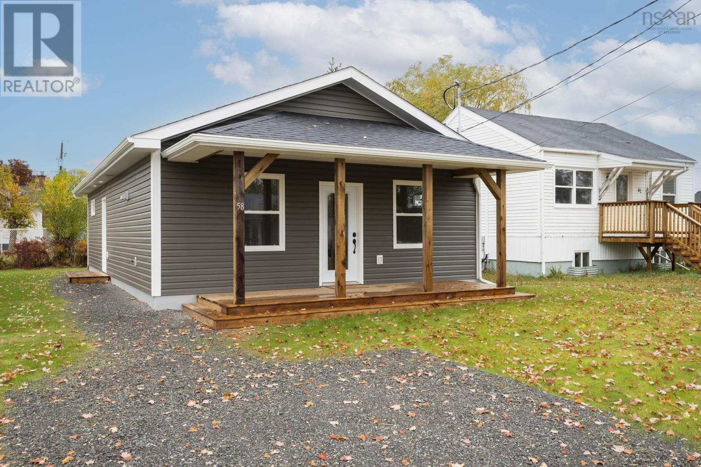- Houseful
- NS
- North River
- B6L
- 20 Valleyview Ct
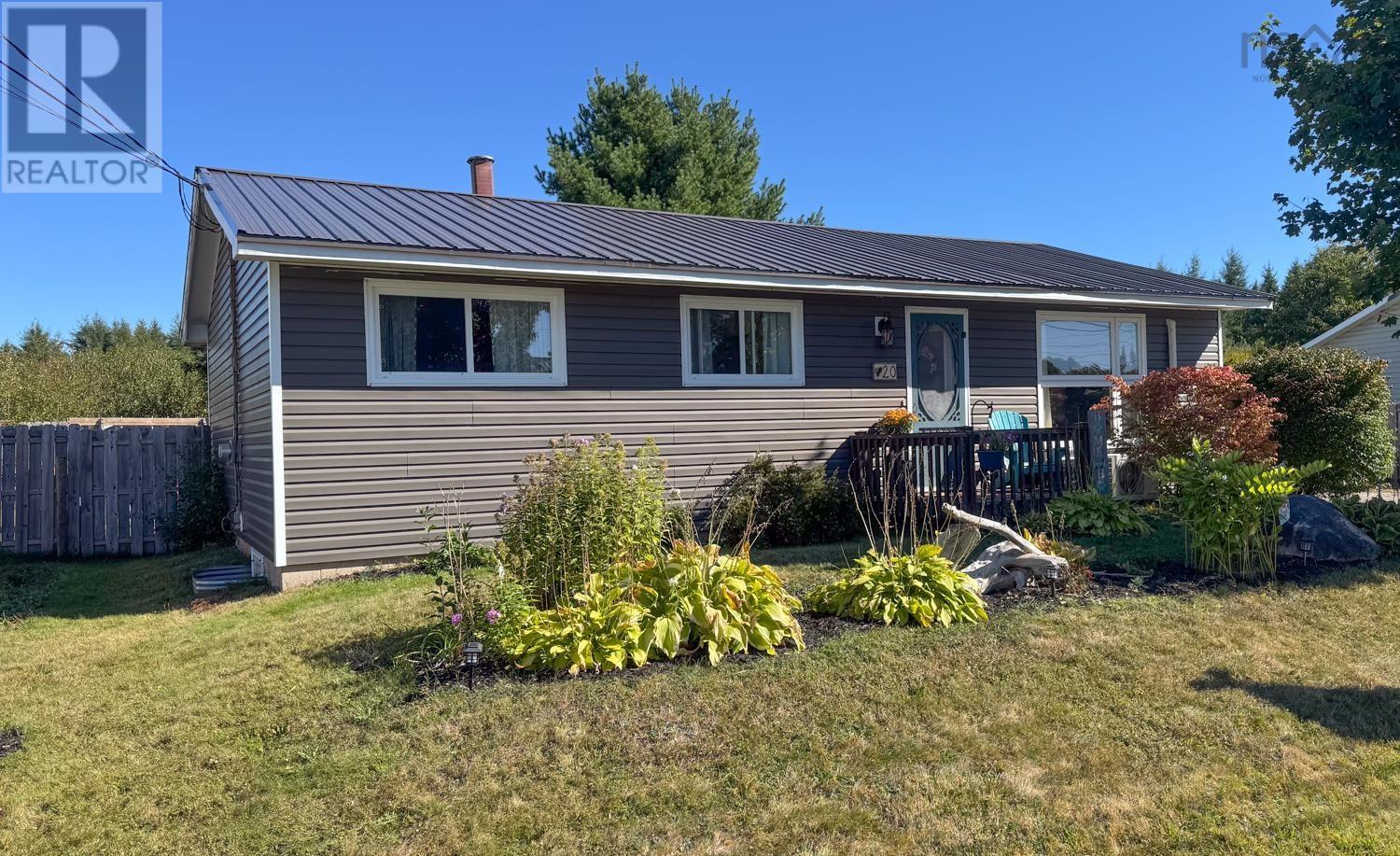
20 Valleyview Ct
20 Valleyview Ct
Highlights
Description
- Home value ($/Sqft)$257/Sqft
- Time on Houseful46 days
- Property typeSingle family
- StyleBungalow
- Lot size7,000 Sqft
- Year built1977
- Mortgage payment
Attention First-Time Home Buyers! Welcome to this charming 3-bedroom bungalow on a quiet North River cul-de-sac. The property features a large fenced backyard with a sun deck, fire pit, and shedperfect for family living and entertaining. The updated eat-in IKEA kitchen offers a farmhouse sink, white tile backsplash, under-cabinet lighting, built-in stainless steel microwave, fridge, and stove (all included). Both the kitchen and living room have been freshly painted and finished with brand new flooring. A heat pump adds year-round comfort in the living room, while the main bathroom has a tiled tub/shower and an updated vanity. All three bedrooms are located on the main level. Downstairs, youll find a finished bedroom with a walk-in closet and new flooring, plus additional partially finished space ideal for a rec room, laundry, and utility/furnace area. A second heat pump is also located in the basement. The siding and main-level windows were updated about 10 years ago, while more recent upgrades include a new oil tank and water pump. Appliances are included: washer, dryer, deep freezer, fridge, and stove. This convenient location is just minutes from North River Elementary, Fundy Scoops, and 311 Café, and only 10 minutes to Downtown Truro. (id:63267)
Home overview
- Cooling Wall unit, heat pump
- Sewer/ septic Municipal sewage system
- # total stories 1
- # full baths 1
- # total bathrooms 1.0
- # of above grade bedrooms 4
- Flooring Ceramic tile, laminate, vinyl
- Community features School bus
- Subdivision North river
- Directions 1459162
- Lot dimensions 0.1607
- Lot size (acres) 0.16
- Building size 1158
- Listing # 202522716
- Property sub type Single family residence
- Status Active
- Bedroom 18m X 11m
Level: Basement - Bedroom 9.6m X 8.7m
Level: Main - Bathroom (# of pieces - 1-6) 7.8m X 4.1m
Level: Main - Kitchen 11.3m X 10.11m
Level: Main - Bedroom 17.11m X 10m
Level: Main - Living room 18.2m X 12m
Level: Main - Foyer 3.4m X 3.1m
Level: Main - Bedroom 11.11m X 7.11m
Level: Main - Primary bedroom 11m X 10.11m
Level: Main
- Listing source url Https://www.realtor.ca/real-estate/28831516/20-valleyview-court-north-river-north-river
- Listing type identifier Idx

$-795
/ Month

