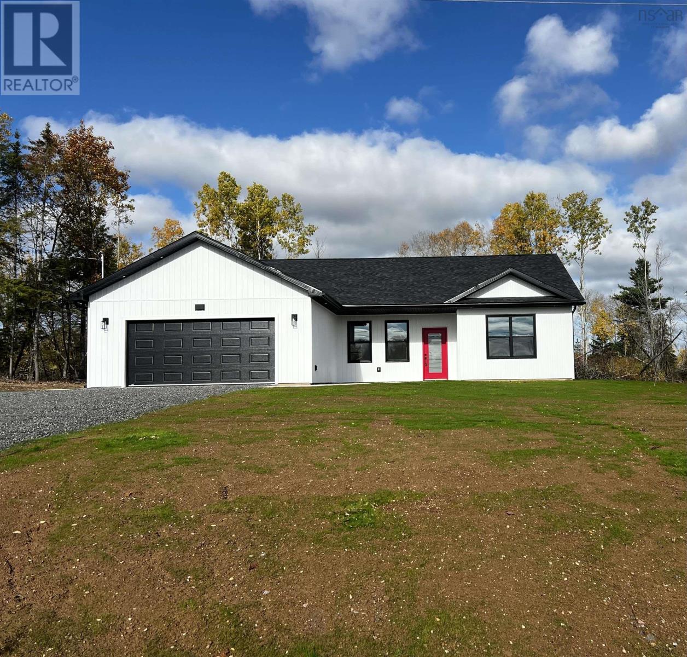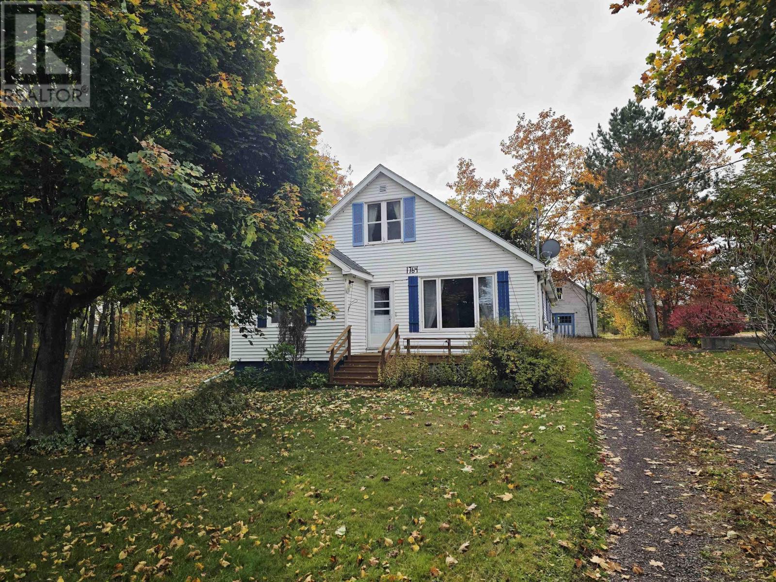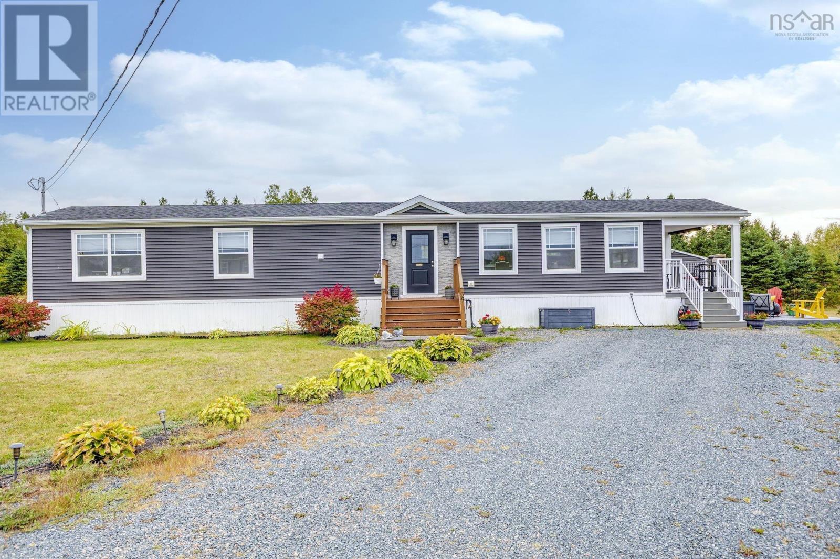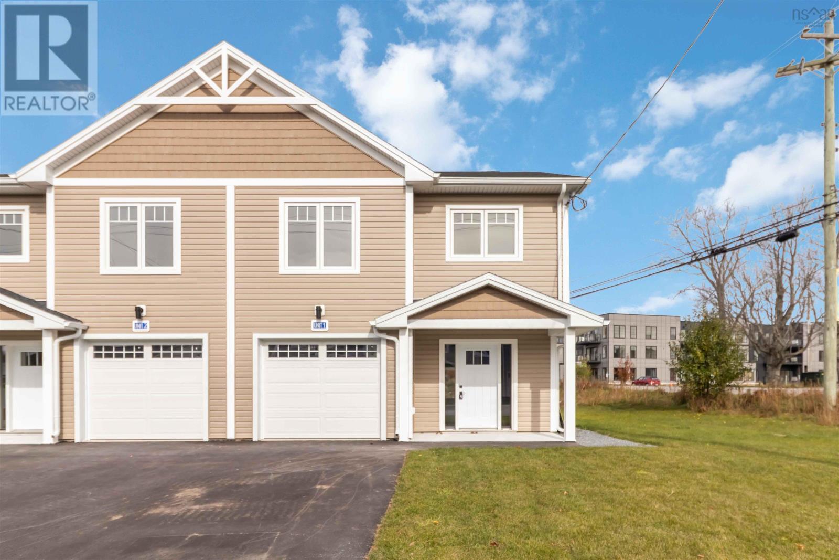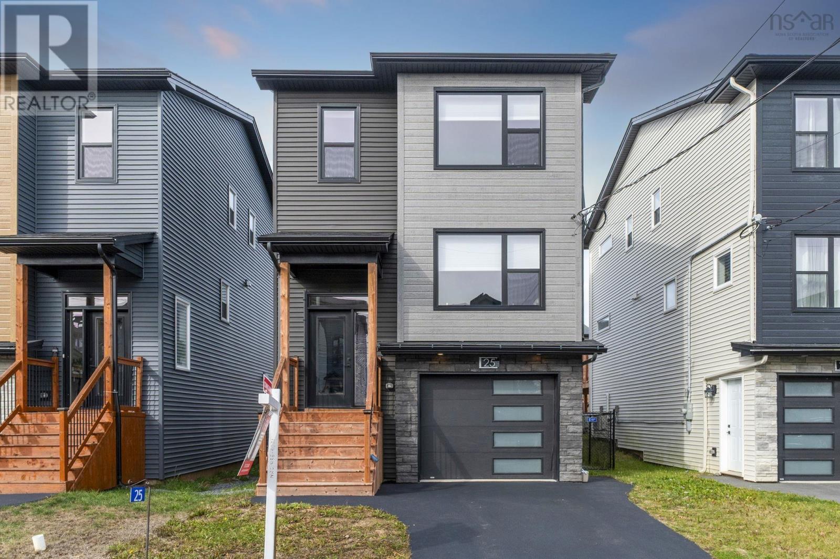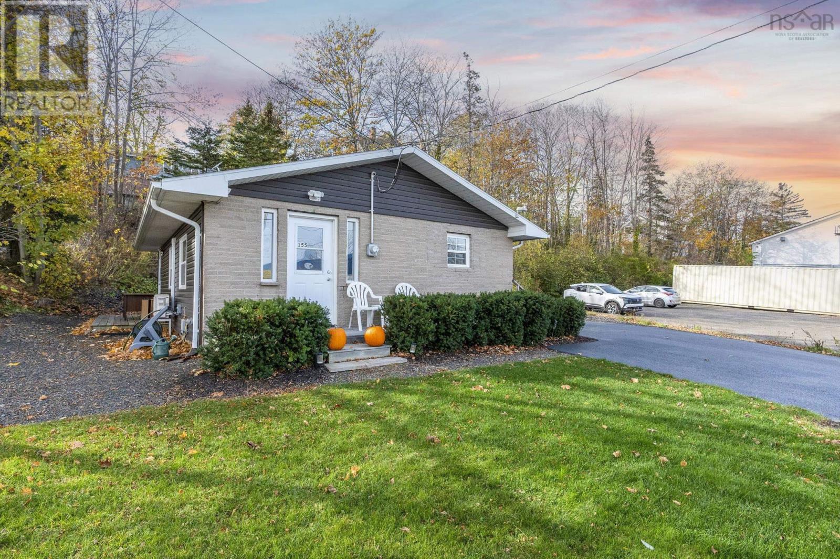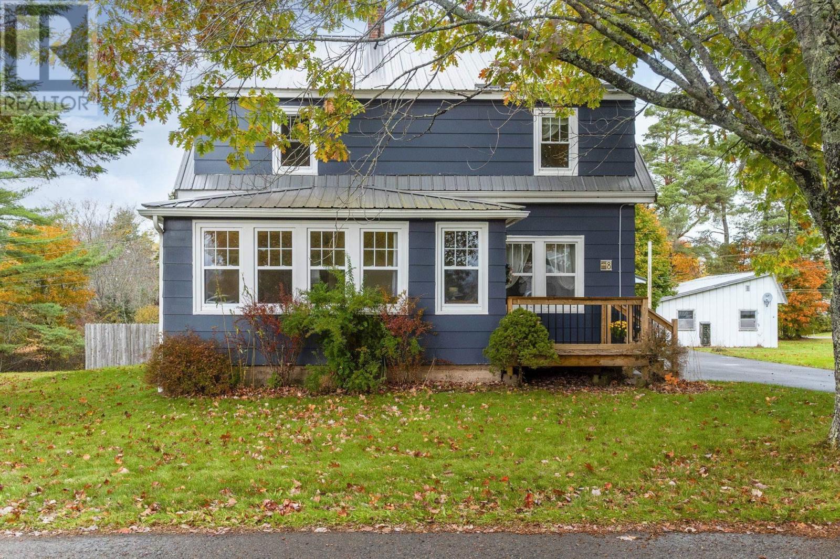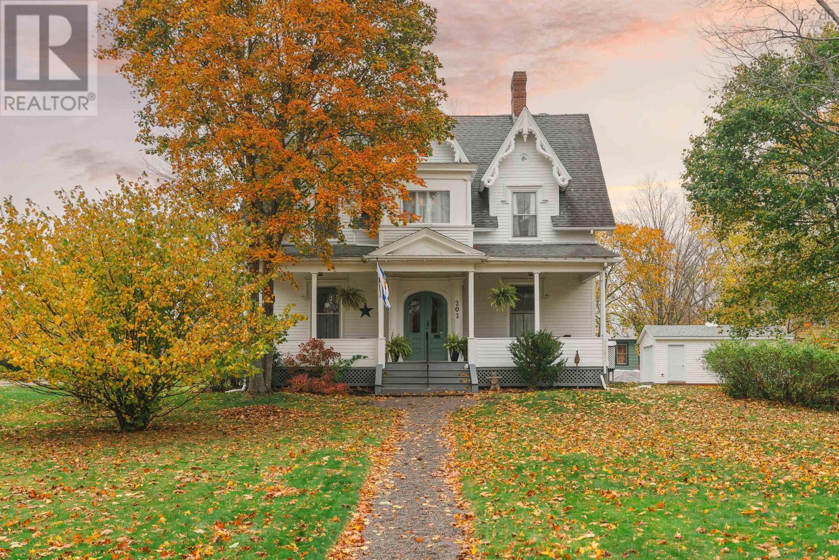- Houseful
- NS
- North River
- B6L
- 5 Dickson Dr

Highlights
This home is
2%
Time on Houseful
2 Days
Home features
Perfect for pets
Description
- Home value ($/Sqft)$256/Sqft
- Time on Housefulnew 2 days
- Property typeSingle family
- StyleBungalow
- Lot size7,000 Sqft
- Year built1976
- Mortgage payment
5 Dickson Drive is an immaculately kept 2 bedroom, 1.5 bath home. This home is ideal for entertaining or family functions boasting of a large backyard, an above-ground pool, large deck and gazebo. The family/rec room has a built in bar/serving area with a corner pellet stove. This cozy, inviting, spacious property has to be seen to be fully appreciated. (id:63267)
Home overview
Amenities / Utilities
- Cooling Wall unit, heat pump
- Has pool (y/n) Yes
- Sewer/ septic Municipal sewage system
Exterior
- # total stories 1
Interior
- # full baths 1
- # half baths 1
- # total bathrooms 2.0
- # of above grade bedrooms 2
- Flooring Carpeted, hardwood, laminate, vinyl
Location
- Community features Recreational facilities, school bus
- Subdivision North river
- Directions 1459851
Lot/ Land Details
- Lot desc Landscaped
- Lot dimensions 0.1607
Overview
- Lot size (acres) 0.16
- Building size 1558
- Listing # 202526904
- Property sub type Single family residence
- Status Active
Rooms Information
metric
- Bathroom (# of pieces - 1-6) 6m X 4m
Level: Basement - Storage 19.6m X 22.2m
Level: Basement - Recreational room / games room 24.6m X 21.4m
Level: Basement - Foyer 5.7m X 5.7m
Level: Main - Bedroom 7.3m X 9.1m
Level: Main - Bathroom (# of pieces - 1-6) 5m X 5m
Level: Main - Living room 12m X 18m
Level: Main - Primary bedroom 12m X 18.2m
Level: Main - Eat in kitchen 18m X 11m
Level: Main
SOA_HOUSEKEEPING_ATTRS
- Listing source url Https://www.realtor.ca/real-estate/29048232/5-dickson-drive-north-river-north-river
- Listing type identifier Idx
The Home Overview listing data and Property Description above are provided by the Canadian Real Estate Association (CREA). All other information is provided by Houseful and its affiliates.

Lock your rate with RBC pre-approval
Mortgage rate is for illustrative purposes only. Please check RBC.com/mortgages for the current mortgage rates
$-1,064
/ Month25 Years fixed, 20% down payment, % interest
$
$
$
%
$
%

Schedule a viewing
No obligation or purchase necessary, cancel at any time



