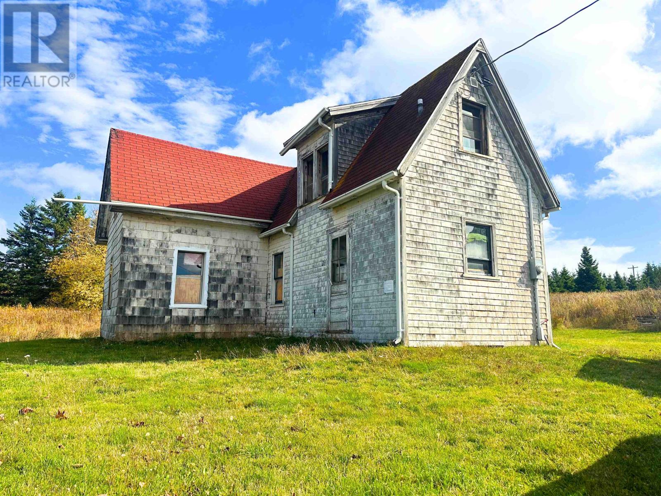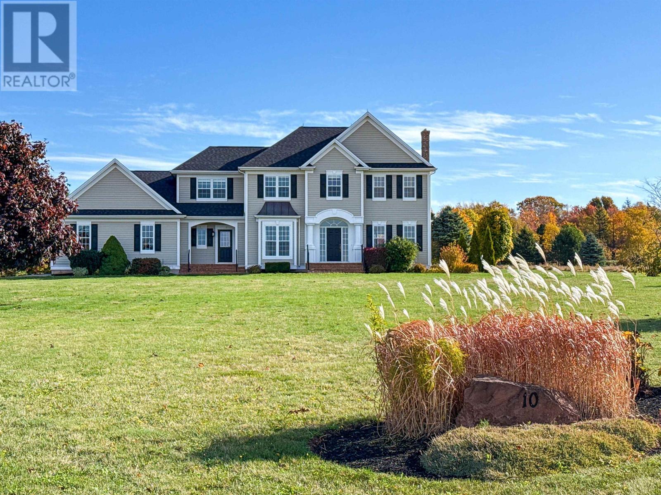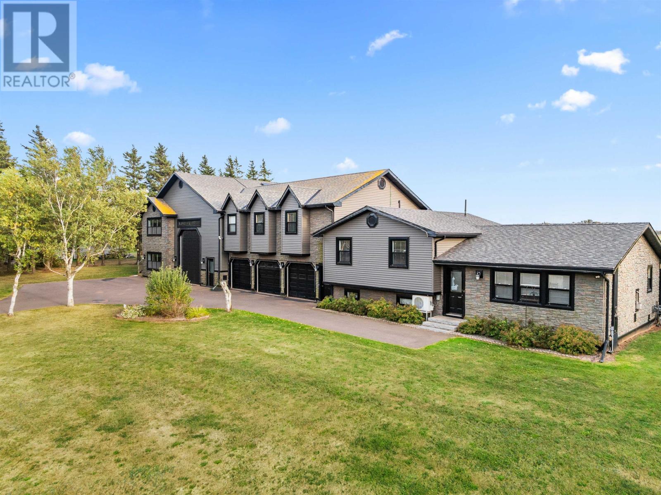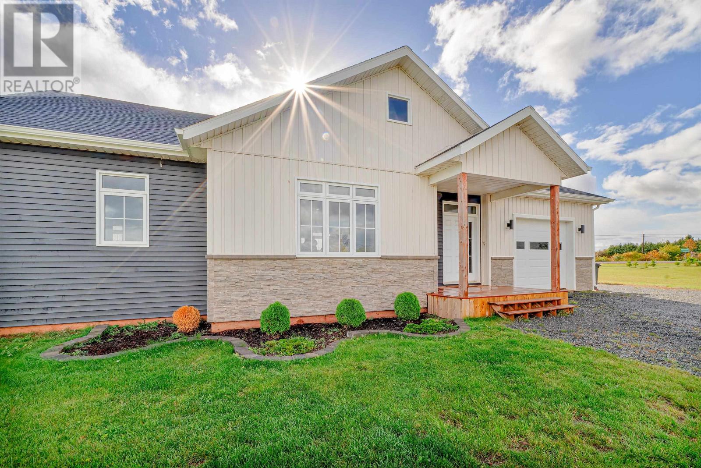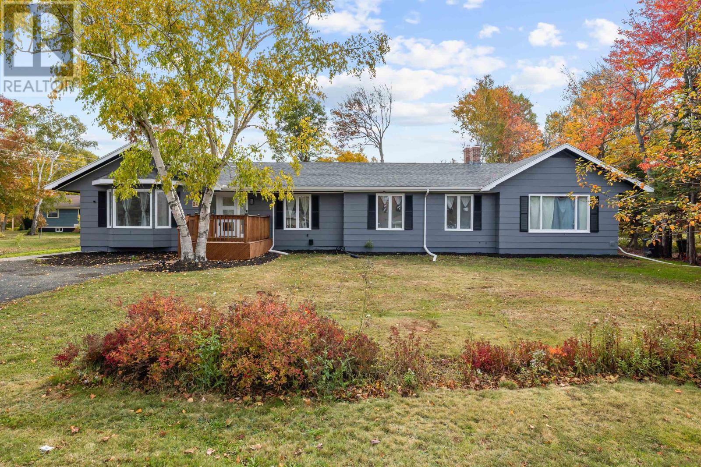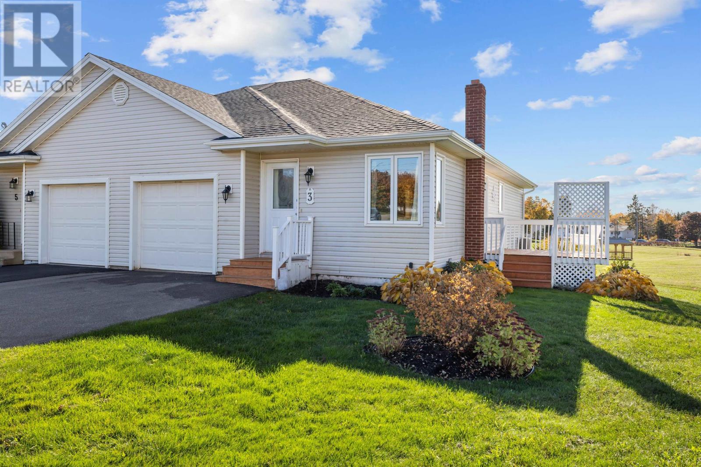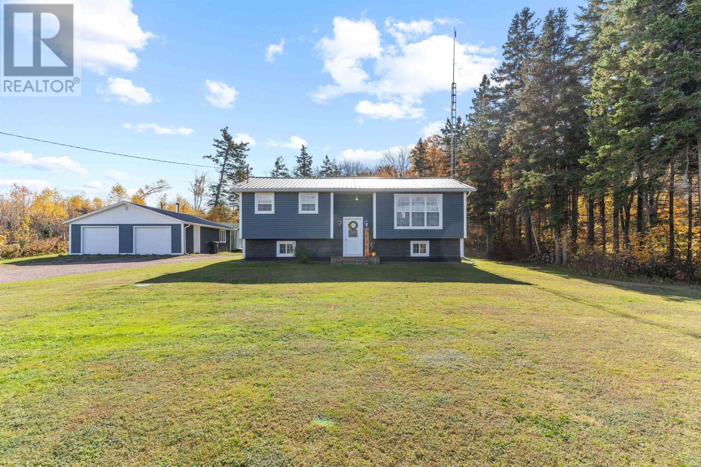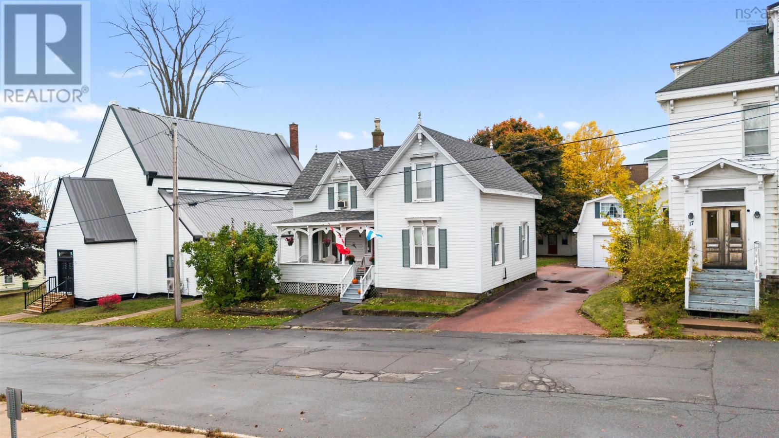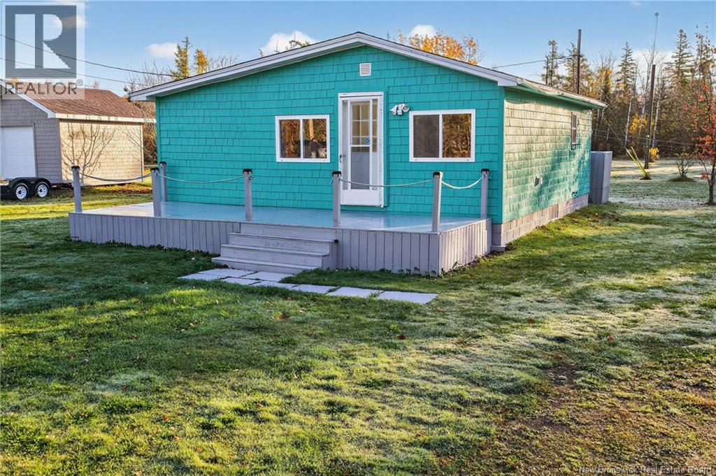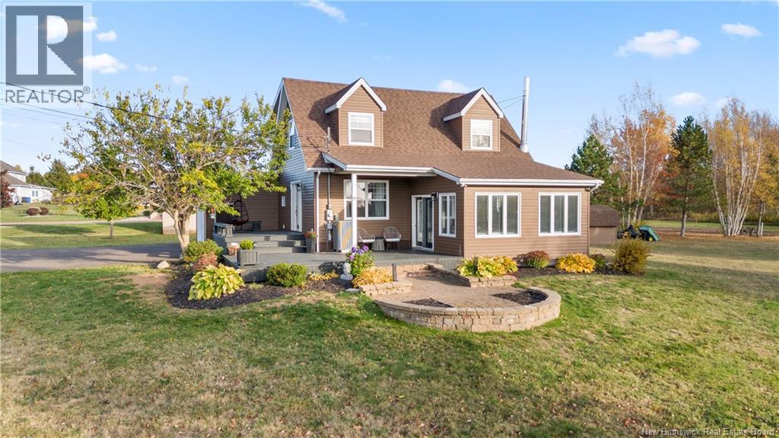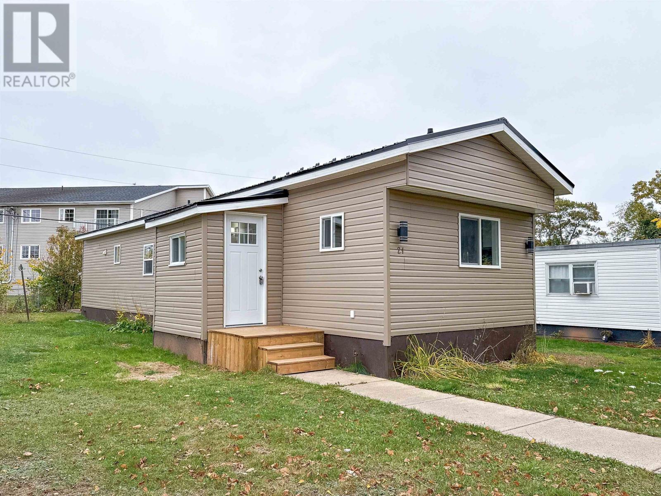- Houseful
- PE
- North Rustico
- C0A
- 105 Riverside Dr
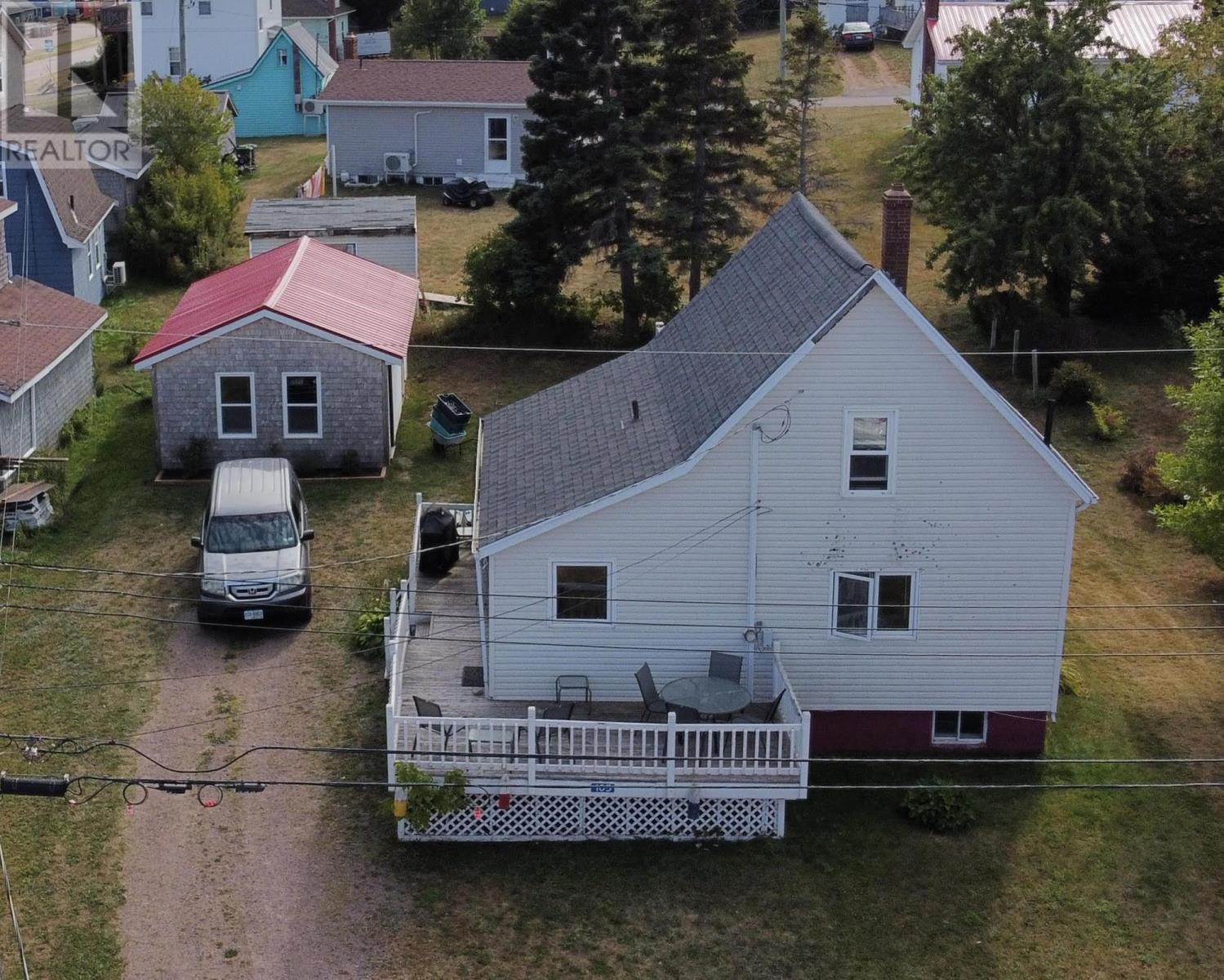
Highlights
This home is
15%
Time on Houseful
50 Days
North Rustico
33.28%
Description
- Time on Houseful50 days
- Property typeSingle family
- Lot size6,970 Sqft
- Year built1944
- Mortgage payment
Live in the heart of one of PEI's most picturesque seaside villages! This 1350 sq ft home offers bright, welcoming living space and unbeatable convenience. Walk to the grocery store, bank, hardware, fresh seafood, restaurants and the beach - all just steps from your door. Great for retirees, a young family, or as a rental unit, this property is ideal as a year-round residence, summer retreat, or investment. Enjoy coastal living with small-town charm right at your doorstep. All measurements are approximate and should be verified by the purchaser if deemed important. (id:63267)
Home overview
Amenities / Utilities
- Heat source Oil, propane
- Heat type Baseboard heaters, furnace, wall mounted heat pump
- Sewer/ septic Unknown
Exterior
- # total stories 2
Interior
- # full baths 1
- # half baths 1
- # total bathrooms 2.0
- # of above grade bedrooms 2
- Flooring Hardwood, laminate, linoleum, tile
Location
- Community features Recreational facilities, school bus
- Subdivision North rustico
- View Ocean view, view of water
Lot/ Land Details
- Lot desc Landscaped
- Lot dimensions 0.16
Overview
- Lot size (acres) 0.16
- Listing # 202522389
- Property sub type Single family residence
- Status Active
Rooms Information
metric
- Bathroom (# of pieces - 1-6) 6m X 6m
Level: 2nd - Other 17m X NaNm
Level: 2nd - Primary bedroom 11.4m X 10.3m
Level: 2nd - Bathroom (# of pieces - 1-6) 6m X 8m
Level: Lower - Recreational room / games room 17m X 14.4m
Level: Lower - Dining room Combined
Level: Main - Foyer 7.6m X 8m
Level: Main - Kitchen 12m X 17m
Level: Main - Bedroom 11.4m X 10.3m
Level: Main - Living room 17.3m X 7.6m
Level: Main - Laundry 7.6m X 7.6m
Level: Main
SOA_HOUSEKEEPING_ATTRS
- Listing source url Https://www.realtor.ca/real-estate/28814098/105-riverside-drive-north-rustico-north-rustico
- Listing type identifier Idx
The Home Overview listing data and Property Description above are provided by the Canadian Real Estate Association (CREA). All other information is provided by Houseful and its affiliates.

Lock your rate with RBC pre-approval
Mortgage rate is for illustrative purposes only. Please check RBC.com/mortgages for the current mortgage rates
$-931
/ Month25 Years fixed, 20% down payment, % interest
$
$
$
%
$
%

Schedule a viewing
No obligation or purchase necessary, cancel at any time
Nearby Homes
Real estate & homes for sale nearby

