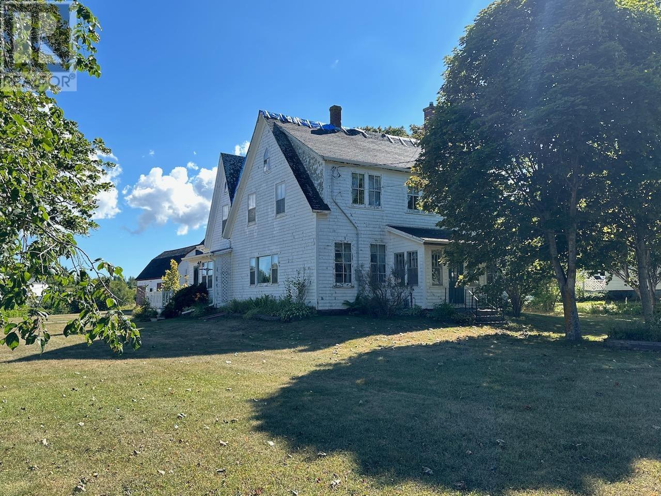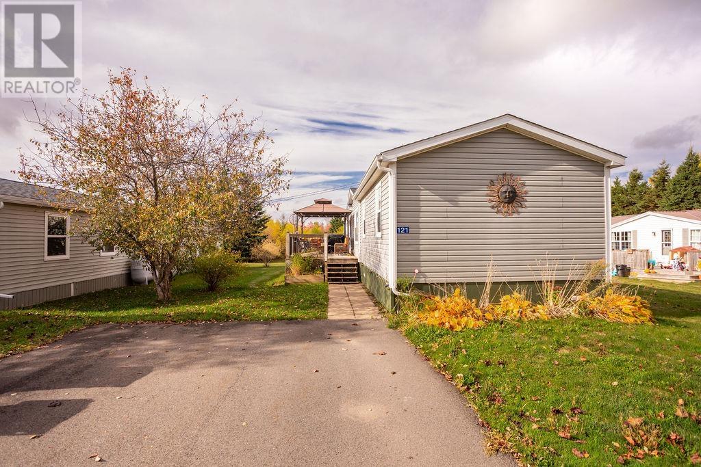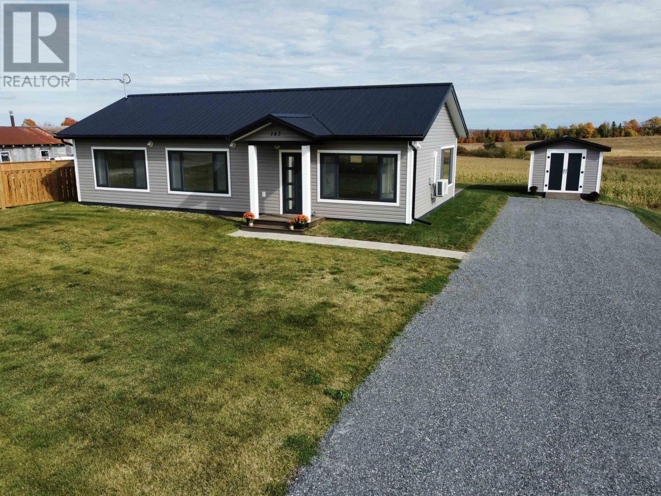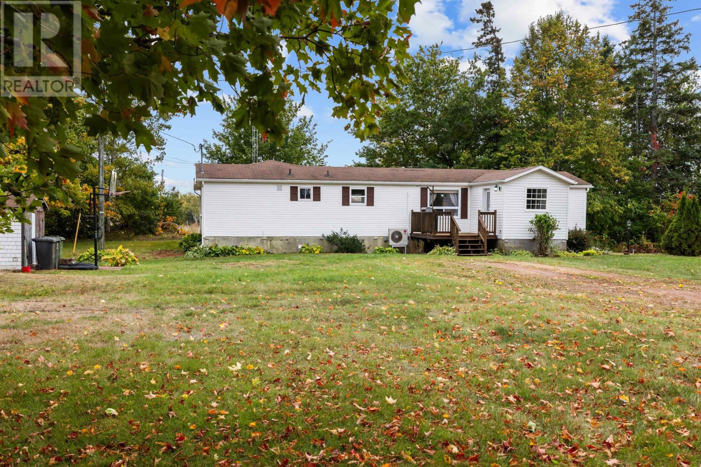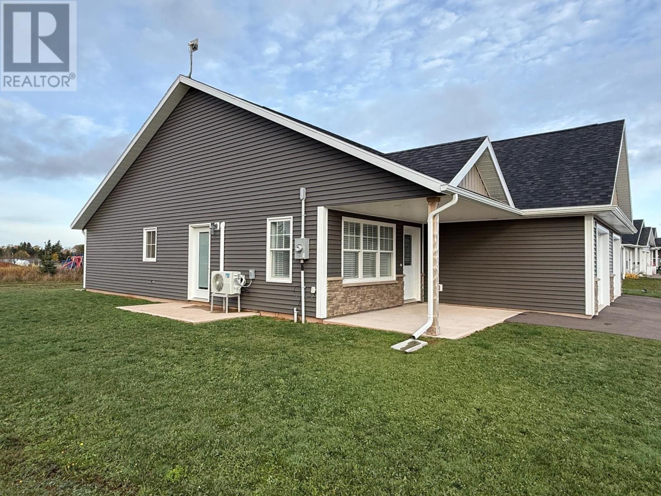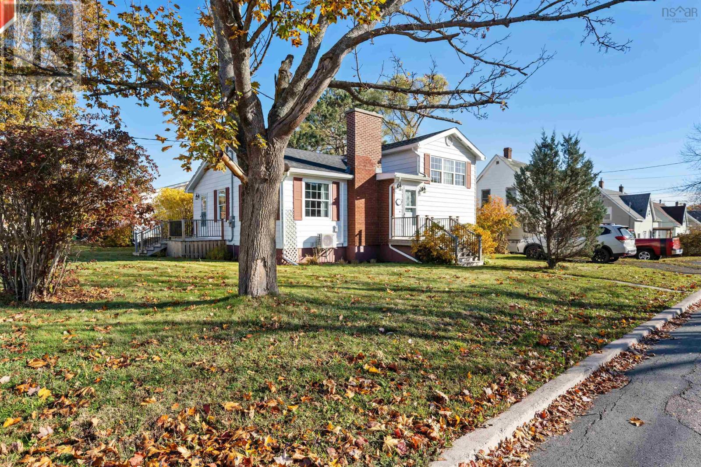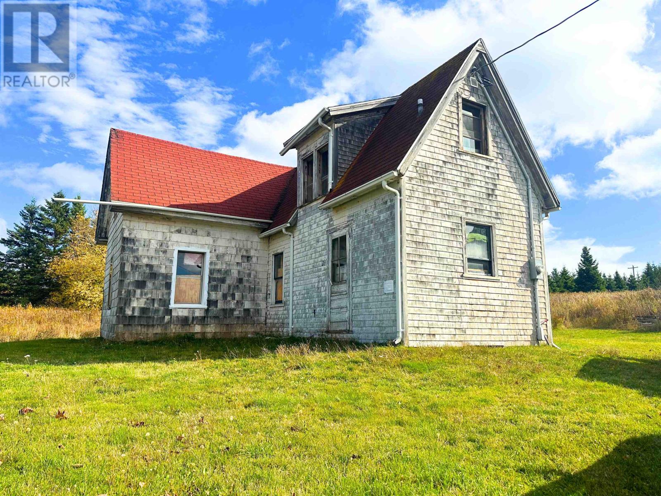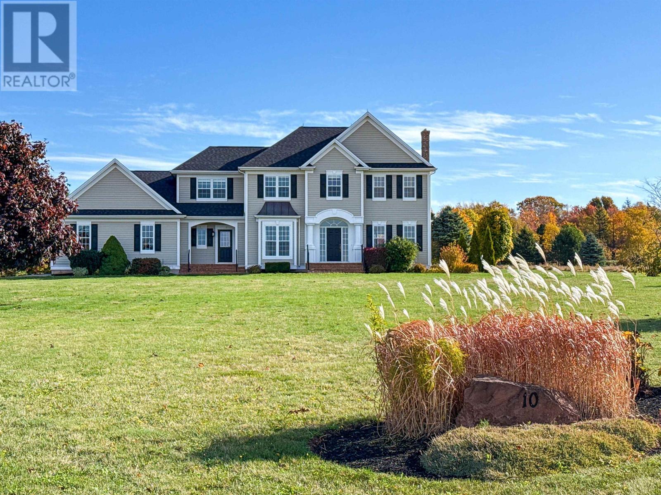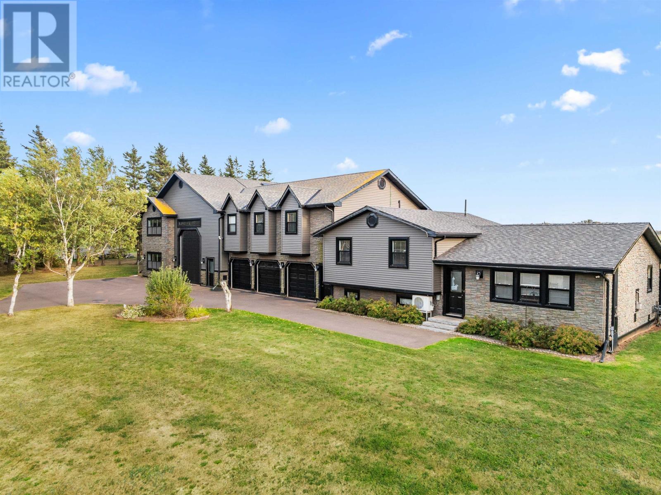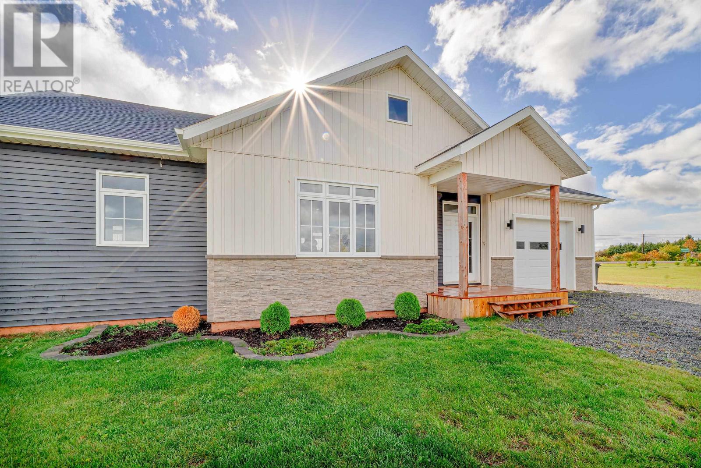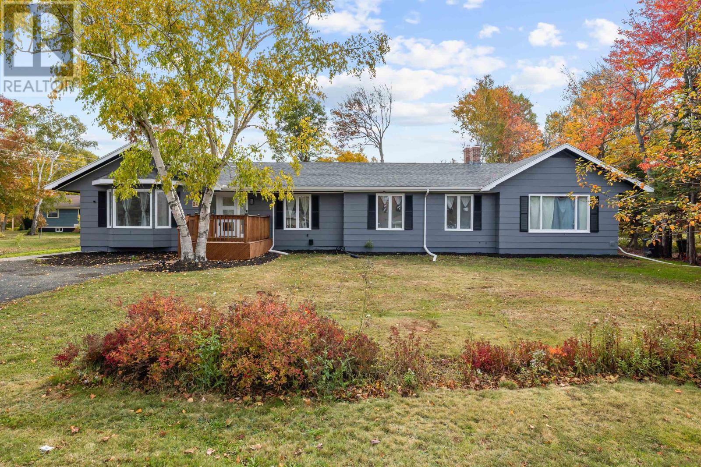- Houseful
- PE
- North Rustico
- C0A
- 22 Hilltop Ave
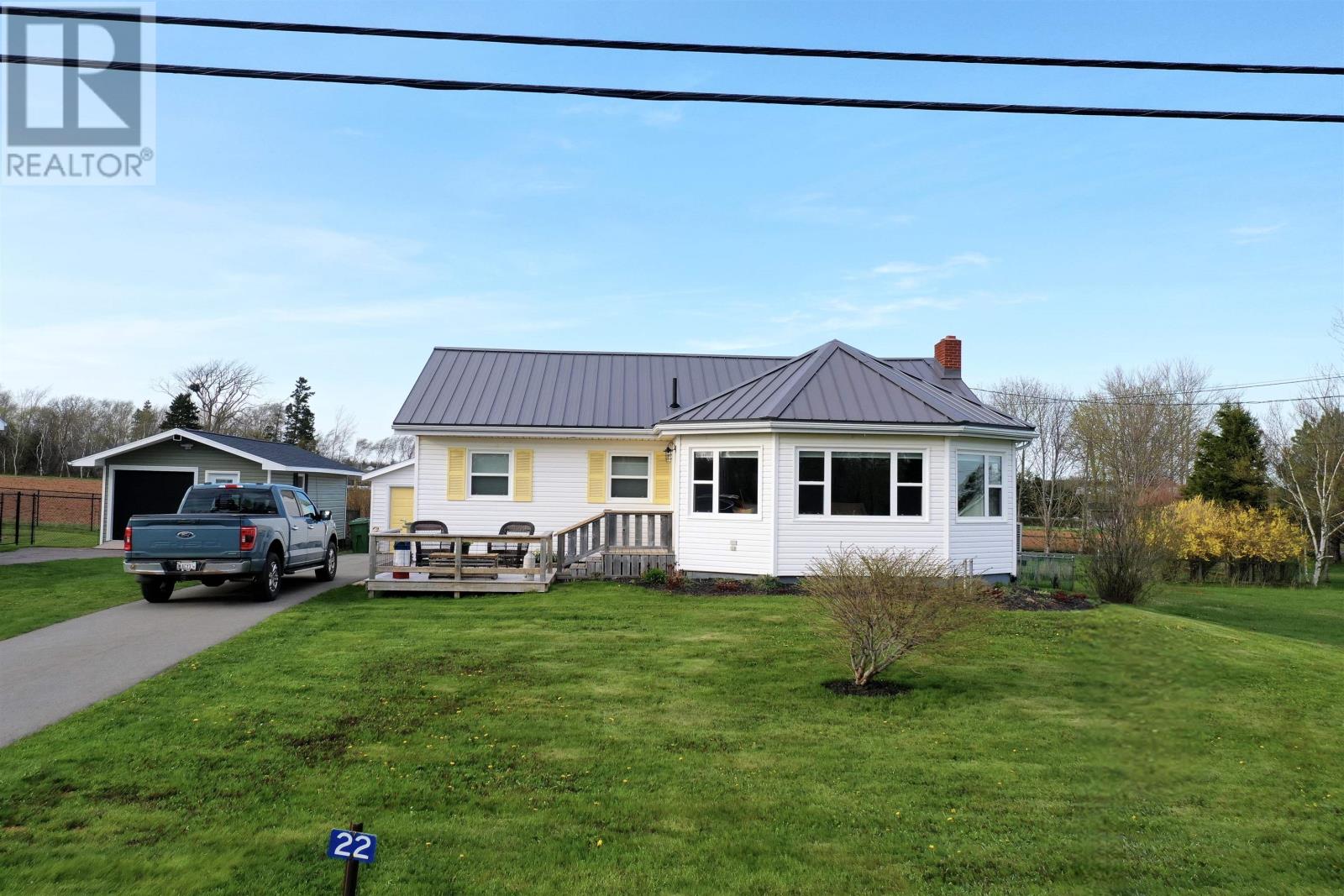
Highlights
Description
- Time on Houseful166 days
- Property typeSingle family
- StyleCharacter
- Lot size0.35 Acre
- Year built1972
- Mortgage payment
Stunning home with 3 beds, 2 baths, that spans over 2000 square feet and situated in the North Shore area. This impeccable home has a seamless flow in comfortable living spaces. Here you can enjoy lots of natural light, gorgeous floors and a gourmet kitchen equipped with beautiful stainless steel appliances and the cook stove that is equipped with Air fryer. The home has been freshly painted inside the main rooms plus some new light fixtures and shows beautifully! The front large living room off the entrance is very welcoming and has many lovely windows equipped with all new blinds and a heat pump. It?s the perfect room for relaxing, reading, enjoying Saturday night hockey games or entertaining family and friends. Plus you can entertain on the large back deck with over 600 square feet of decking in total. The backyard is the perfect place for fun cookouts and enjoy stargazing by the campfire. The backyard featured flagstones and 2 fire pits, and a charming garden shed and raised vegetable beds and many perennial gardens. A true paradise with an eagle nest nearby for those who are bird watching enthusiast and a distant water view from the back yard to enjoy. This home features three bedrooms on the main level and a full beautiful bathroom with surround tub & shower, vanity and toilet. The dining area has easy access to the deck through the sliding patio doors. Downstairs features amazing den/games room with propane fireplace. A very cozy space. Plus the downstairs has a luxurious bathroom with a large glass shower, vanity and toilet. There is also a wonderful room that would be great for a home office or hobby room. The downstairs also features a large storage room, a laundry room that comes equipped with washer, dryer, wash up tub and central vac system. Outside this beautiful property has a garage/workshop and a paved driveway. Many updates over the years, that include metal roof, new windows, insulation, electric hot water (id:63267)
Home overview
- Heat source Electric, oil, propane
- Heat type Baseboard heaters, wall mounted heat pump, radiant heat
- Sewer/ septic Municipal sewage system
- Has garage (y/n) Yes
- # full baths 2
- # total bathrooms 2.0
- # of above grade bedrooms 4
- Flooring Engineered hardwood, laminate, vinyl
- Community features Recreational facilities, school bus
- Subdivision North rustico
- Lot desc Landscaped
- Lot dimensions 0.35
- Lot size (acres) 0.35
- Listing # 202510687
- Property sub type Single family residence
- Status Active
- Bathroom (# of pieces - 1-6) 10m X 6.7m
Level: Lower - Den 10.5m X 12m
Level: Lower - Family room 20m X 10m
Level: Lower - Laundry 10.3m X 10m
Level: Lower - Other 22m X NaNm
Level: Main - Kitchen 15m X 16.7m
Level: Main - Other 10m X NaNm
Level: Main - Bedroom 11.6m X 9m
Level: Main - Dining room 11m X 8.8m
Level: Main - Other 10m X NaNm
Level: Main - Other 16m X NaNm
Level: Main - Bathroom (# of pieces - 1-6) 7.7m X 7.8m
Level: Main - Other 12.6m X NaNm
Level: Main - Primary bedroom 11.6m X 12.9m
Level: Main - Other 25m X NaNm
Level: Main - Living room 20m X 22m
Level: Main - Bedroom 8.6m X 11.6m
Level: Main
- Listing source url Https://www.realtor.ca/real-estate/28298586/22-hilltop-avenue-north-rustico-north-rustico
- Listing type identifier Idx

$-1,267
/ Month


