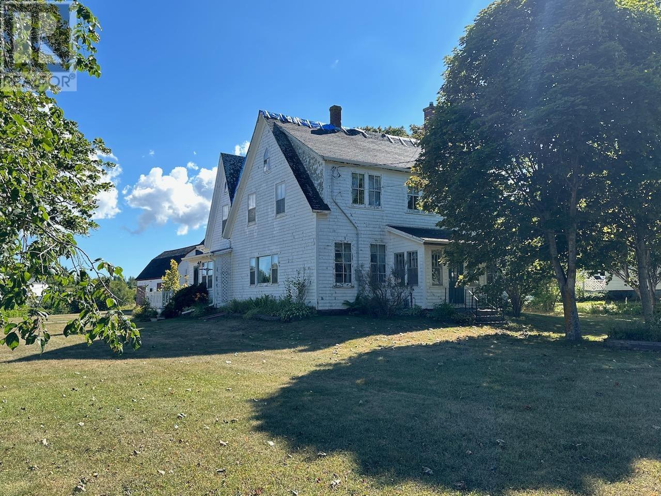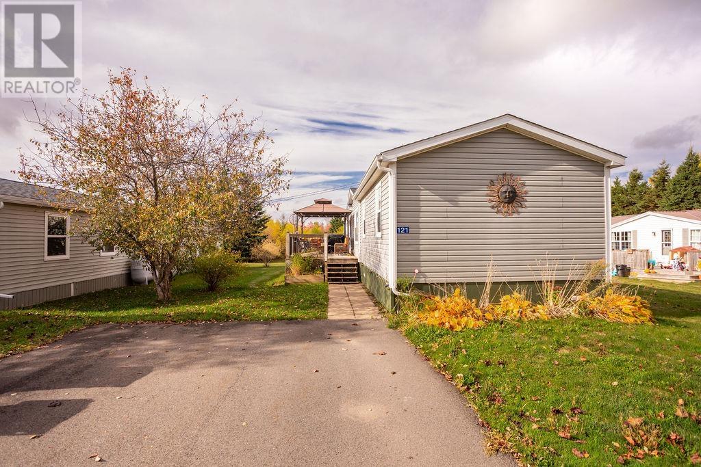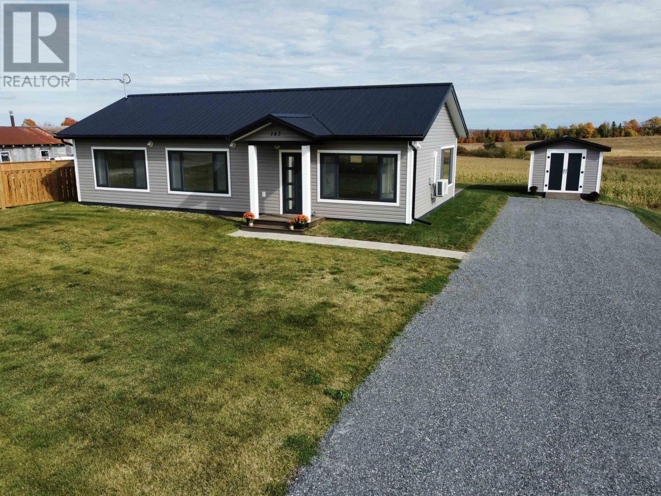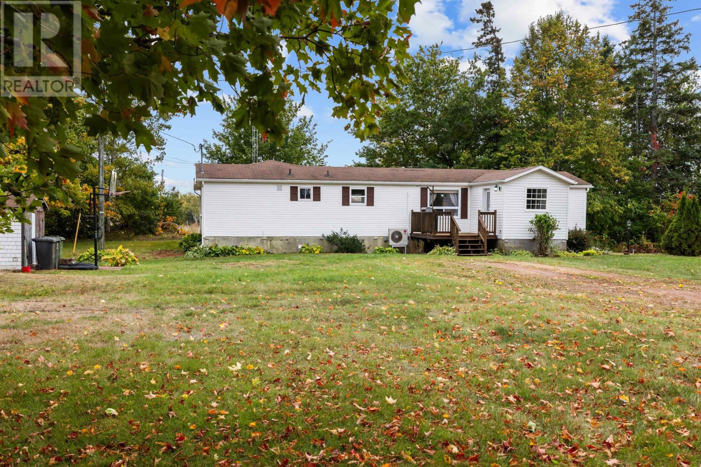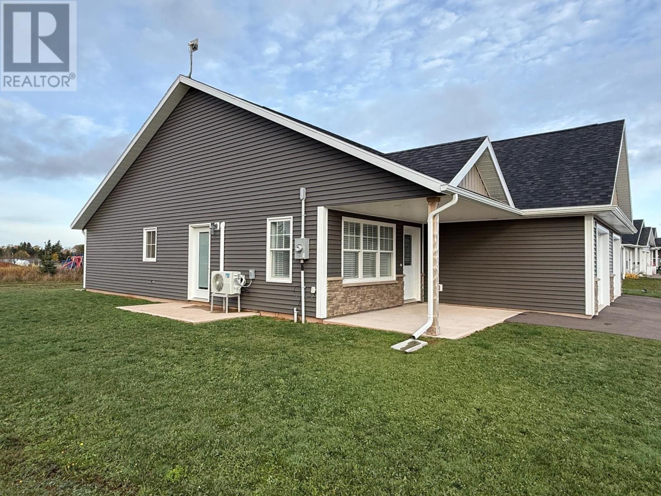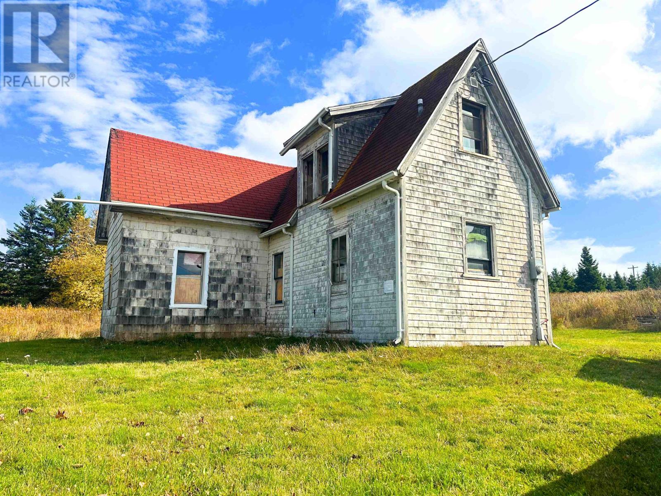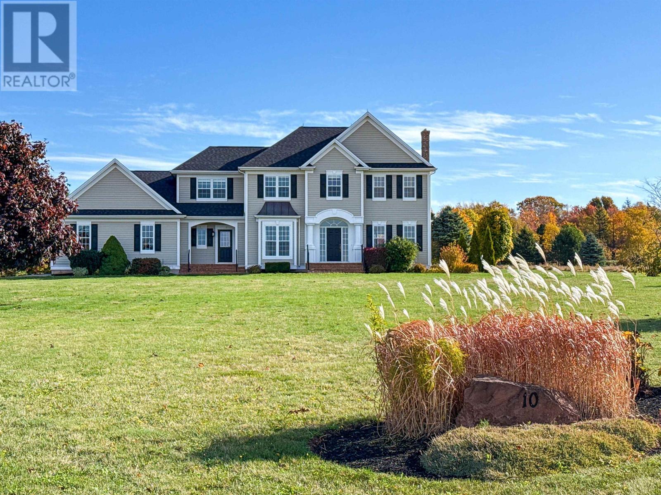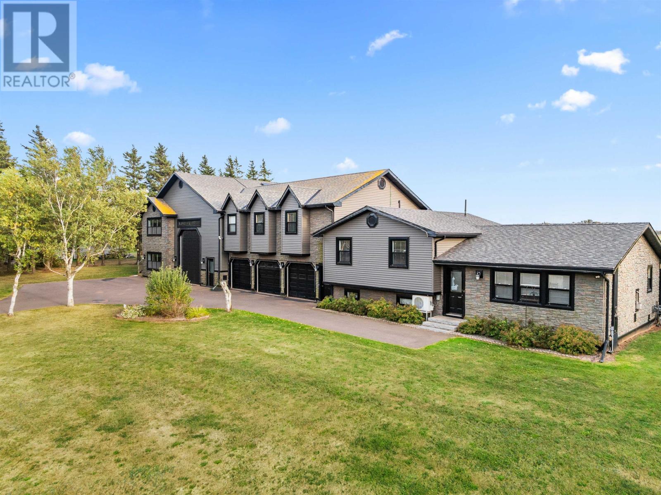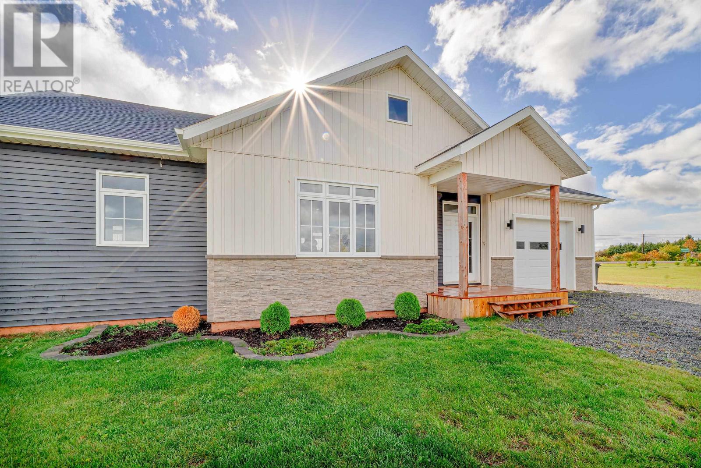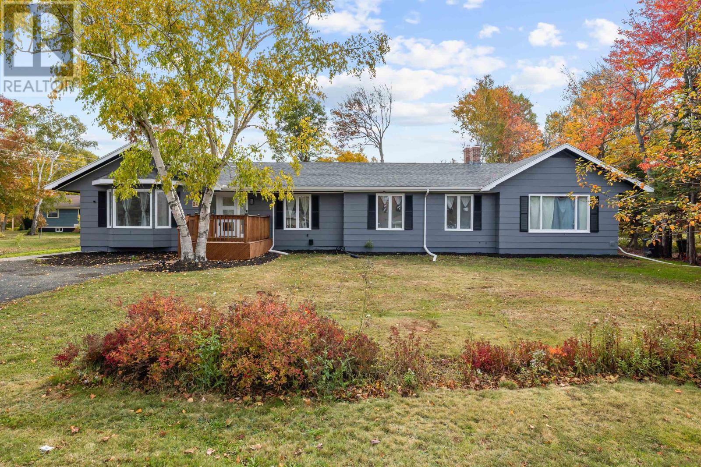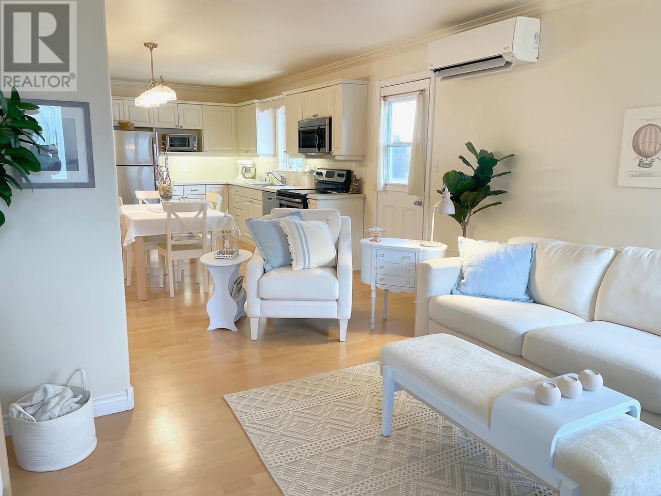- Houseful
- PE
- North Rustico
- C0A
- 44 Sunrise Dr
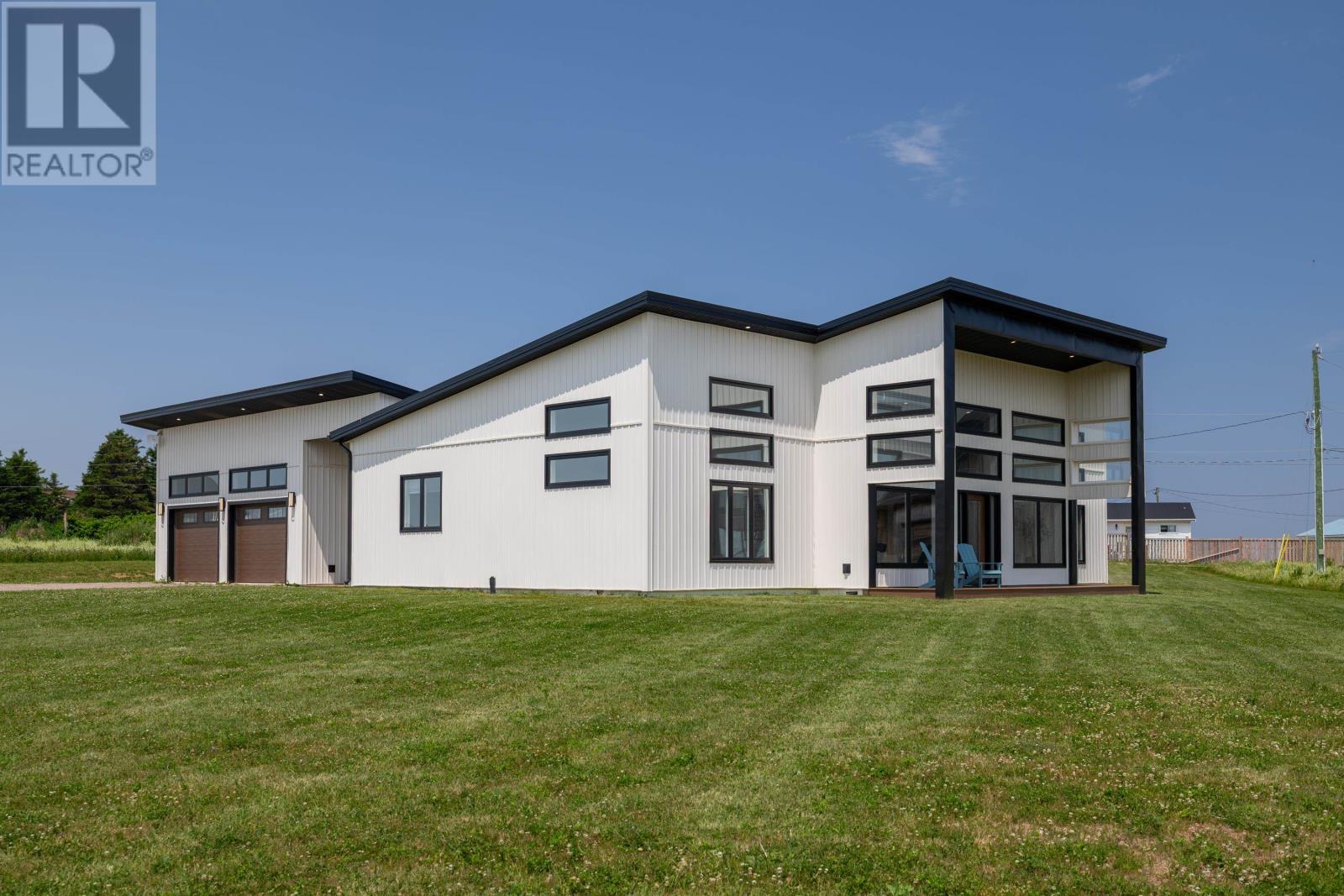
Highlights
Description
- Time on Houseful108 days
- Property typeSingle family
- Lot size0.69 Acre
- Year built2023
- Mortgage payment
Welcome to your dream coastal retreat in Rustico, Prince Edward Island! Nestled within a high end community, along the pristine shores of Barrachois Beach, this exquisite 4-bedroom, 2.5-bathroom beach house is a perfect blend of luxury and tranquility. As you approach the property, the charming exterior captivates with its coastal-inspired design, featuring a combination of clean white siding and large windows that invite the stunning sea views inside. Upon entering, the bright and airy open-concept living space immediately welcomes you. The expansive floor to ceiling windows bathe the interior in natural light, and offer views of the ocean. The spacious living room is a cozy haven, complete with a black ship-lap propane fireplace, 16 ft ceilings, and wood floors. The gourmet kitchen boasts high-end, sleek quartz countertops, custom cabinetry, and hook up for a propane stove, making it a haven for culinary enthusiasts. Enjoy casual meals at the breakfast bar, or savor family dinners in the adjacent dining area, which opens onto a spacious deck overlooking the beach. The four bedrooms are thoughtfully designed to provide comfort and privacy. The master suite with 16 ft ceilings is a serene escape, featuring an ensuite bathroom with a luxurious soaking tub, walk-in shower, and a walk-in closet. On the opposite side of the house are the three additional bedrooms that all offer cozy retreats for family and guests, and the guest bathroom. Outside, the property is a true oasis. Just steps away is the beach access which ensures that the calming sounds of the waves are never far away. With modern amenities, breathtaking views, and access to the sandy shores, this beach house in the most sought after location in PEI, presents an unparalleled opportunity to embrace the coastal lifestyle. Seize the chance to make this haven your own and experience the epitome of seaside living in Prince Edward Island. (id:63267)
Home overview
- Cooling Air exchanger
- Heat source Electric, propane
- Heat type Furnace, central heat pump, in floor heating, radiant heat
- Sewer/ septic Septic system
- Has garage (y/n) Yes
- # full baths 2
- # half baths 1
- # total bathrooms 3.0
- # of above grade bedrooms 4
- Flooring Other
- Community features Recreational facilities, school bus
- Subdivision Anglo rustico
- View Ocean view
- Lot desc Landscaped
- Lot dimensions 0.69
- Lot size (acres) 0.69
- Listing # 202517057
- Property sub type Single family residence
- Status Active
- Great room 22m X 27m
Level: Main - Bedroom 13.5m X 12.3m
Level: Main - Bedroom 12.5m X 9.2m
Level: Main - Ensuite (# of pieces - 2-6) 19.6m X 10m
Level: Main - Laundry / bath 10m X 10m
Level: Main - Kitchen 15m X 15m
Level: Main - Primary bedroom 15.5m X 12m
Level: Main - Den 10m X 11m
Level: Main
- Listing source url Https://www.realtor.ca/real-estate/28579958/44-sunrise-drive-anglo-rustico-anglo-rustico
- Listing type identifier Idx

$-3,064
/ Month


