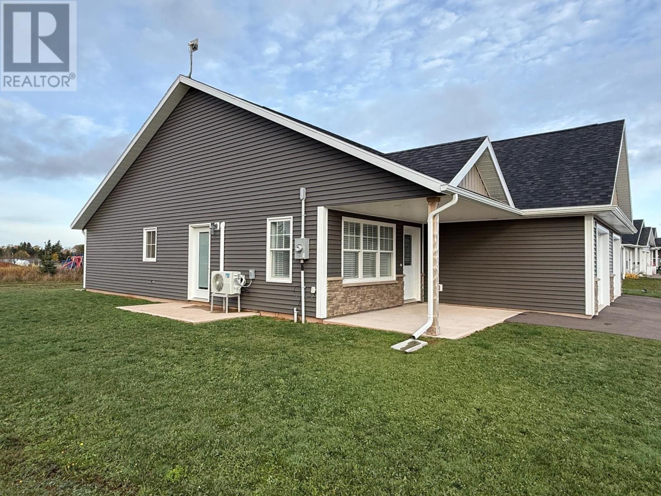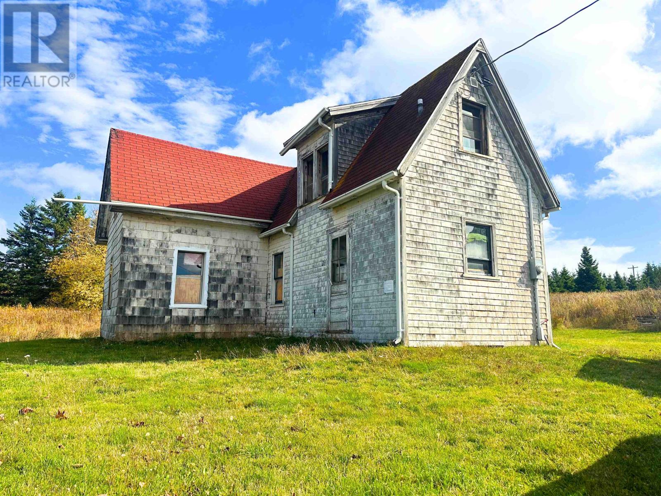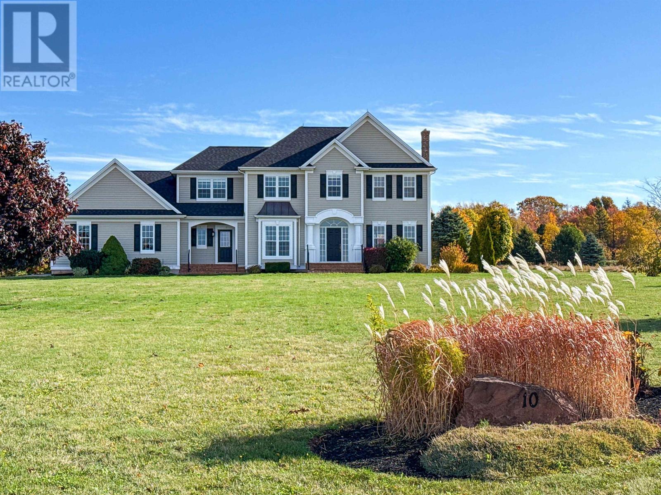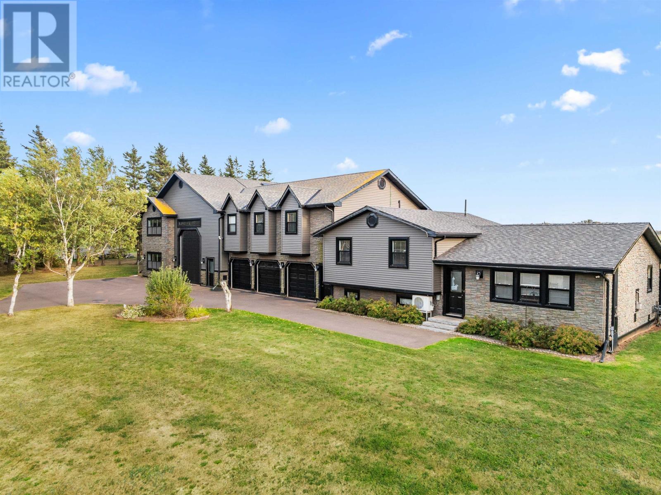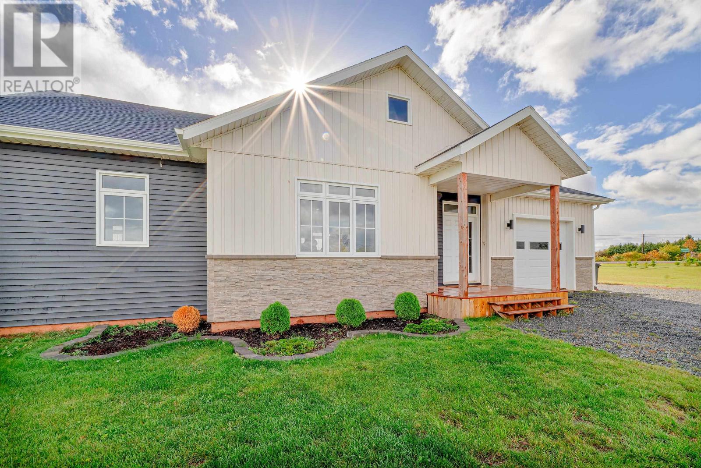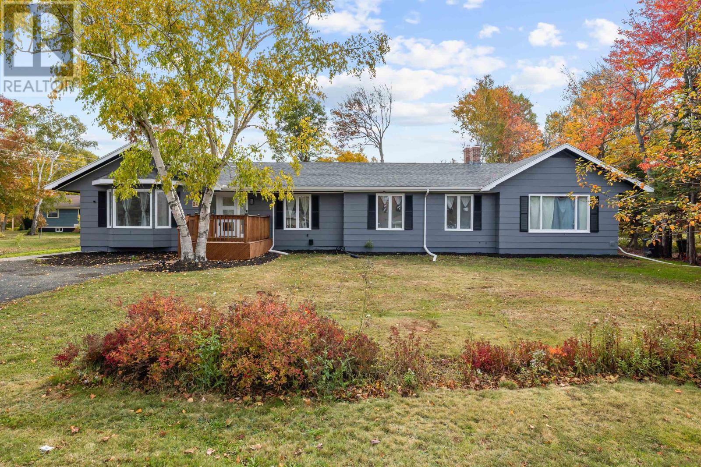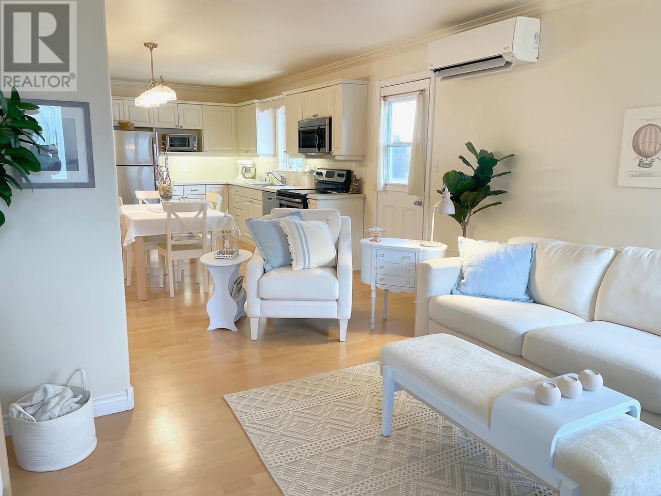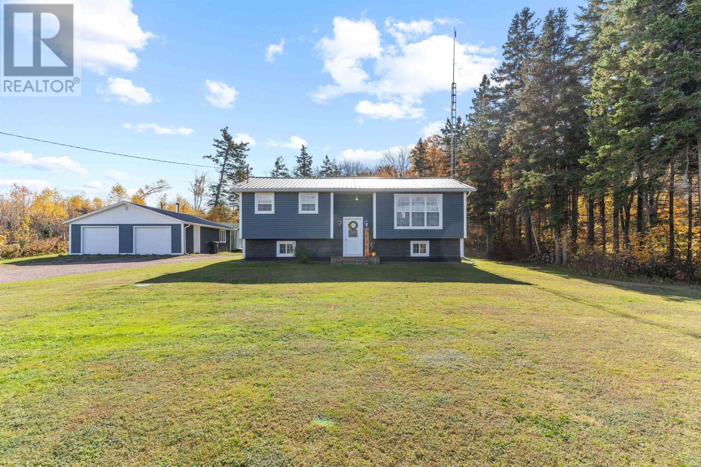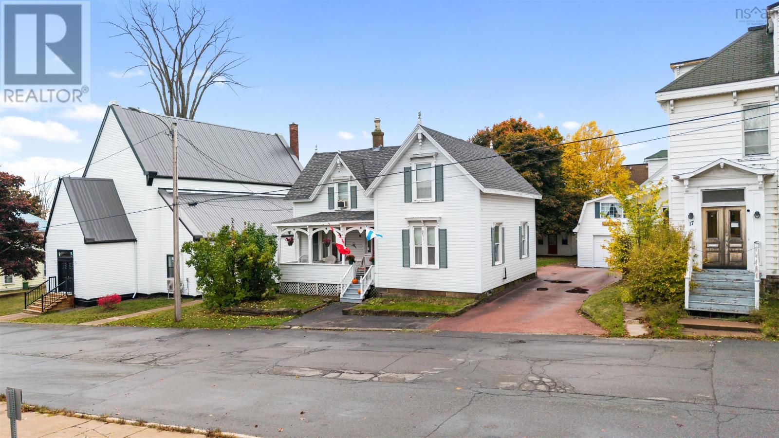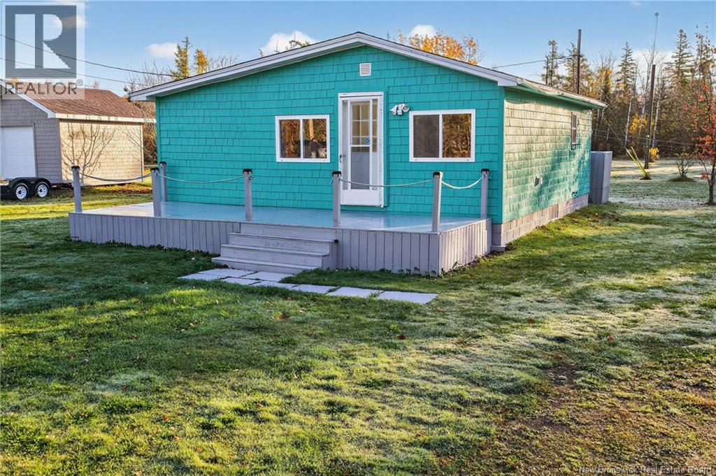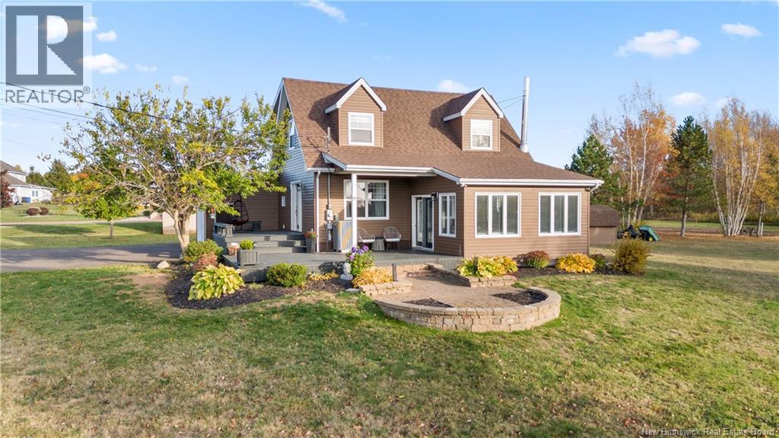- Houseful
- PE
- North Rustico
- C0A
- 45 Lantern Hill Dr
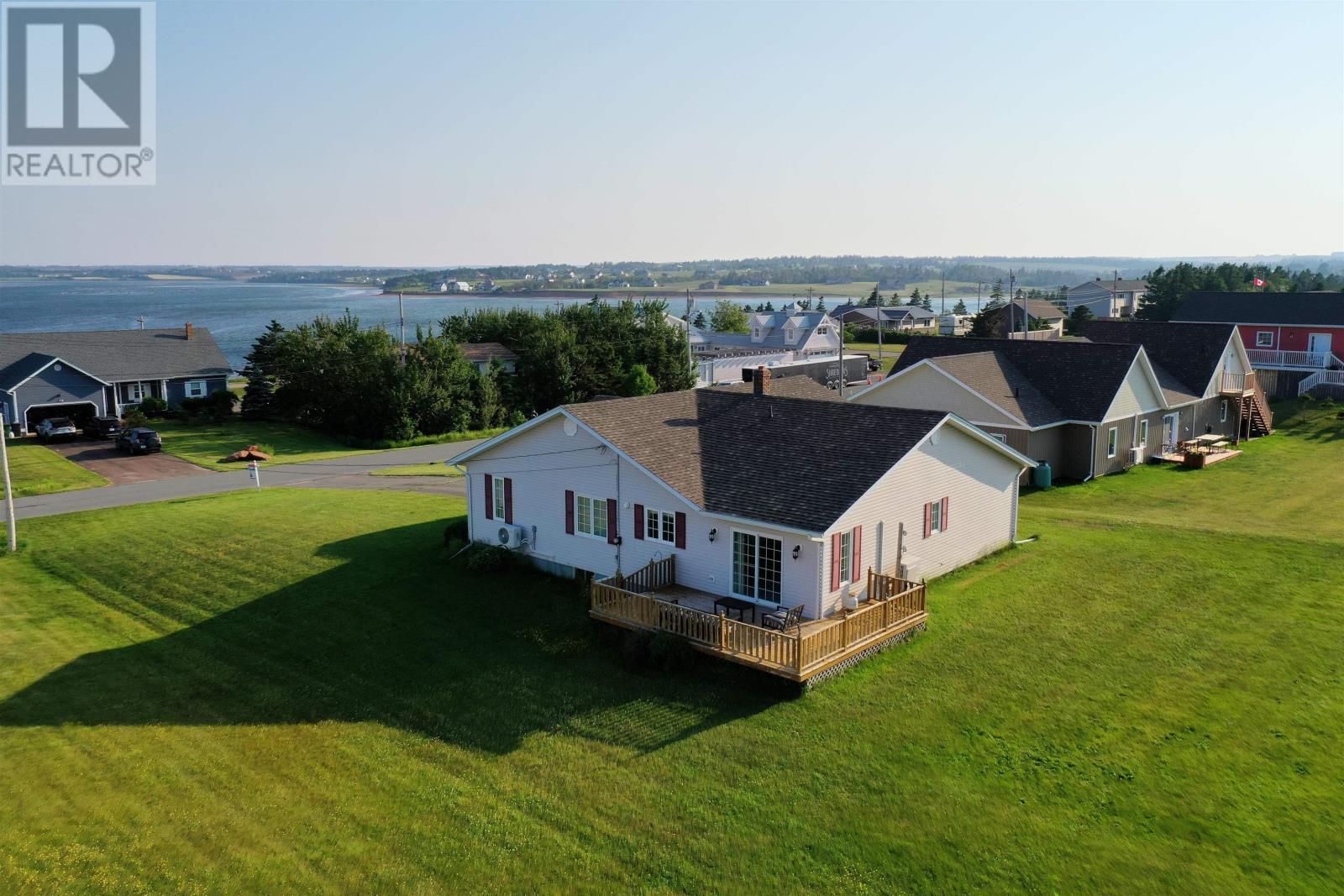
45 Lantern Hill Dr
45 Lantern Hill Dr
Highlights
Description
- Time on Houseful168 days
- Property typeSingle family
- Lot size0.40 Acre
- Year built1998
- Mortgage payment
Great opportunity to own this beautiful Water view home on the most desirable areas on PEI. Gorgeous views from this gorgeous home that has everything you need on the main level. An open airy floor plan with the potential of the new owners finishing the full basement for more living spaces, such as a large den or family room. Main level features open concept eat in kitchen and living room plus another large open concept space with large entrance, formal dining room and front sitting area overlooking the Rustico bay! There?s sliding patio doors that take out to wonderful deck and lots of green space for gardening and enjoying the great outdoors. This amazing home also features a primary bedroom with walk in closet and private bathroom plus 2 more guest bedrooms, a full bathroom, laundry room and attached 2 car garage. Here your family and friends can enjoy being only a few steps away from the beach, boardwalk, deep sea fishing, shops, restaurants and all the great things the Town of Rustico has to offer. Here you can live where the views are breathtaking everyday! (id:63267)
Home overview
- Cooling Air exchanger
- Heat source Electric, oil
- Heat type Baseboard heaters, wall mounted heat pump
- Sewer/ septic Municipal sewage system
- Has garage (y/n) Yes
- # full baths 2
- # total bathrooms 2.0
- # of above grade bedrooms 3
- Flooring Ceramic tile, hardwood, laminate
- Community features Recreational facilities, school bus
- Subdivision North rustico
- View View of water
- Lot desc Landscaped
- Lot dimensions 0.4
- Lot size (acres) 0.4
- Listing # 202510544
- Property sub type Single family residence
- Status Active
- Ensuite (# of pieces - 2-6) 5m X 7.1m
Level: Main - Dining nook Combined
Level: Main - Living room 26m X 12.6m
Level: Main - Foyer 20m X 6m
Level: Main - Primary bedroom 14.3m X 12.5m
Level: Main - Bedroom 11m X 8m
Level: Main - Other 22m X NaNm
Level: Main - Eat in kitchen 22.6m X 19m
Level: Main - Laundry 9m X 4.5m
Level: Main - Storage 5.6m X NaNm
Level: Main - Bedroom 9.8m X 10m
Level: Main - Bathroom (# of pieces - 1-6) 5m X 7m
Level: Main
- Listing source url Https://www.realtor.ca/real-estate/28290180/45-lantern-hill-drive-north-rustico-north-rustico
- Listing type identifier Idx

$-1,667
/ Month

