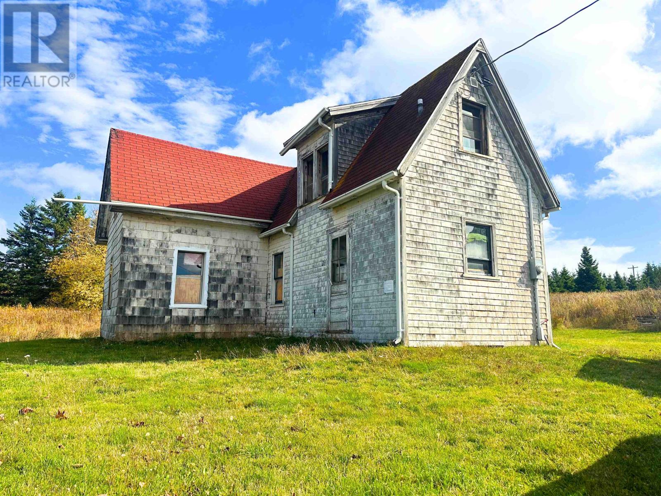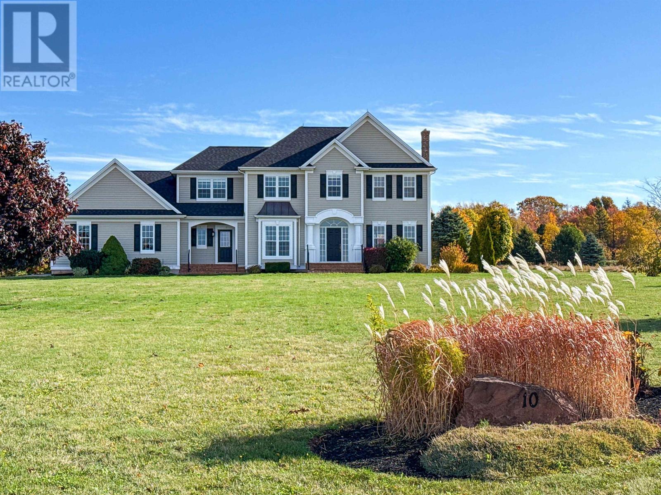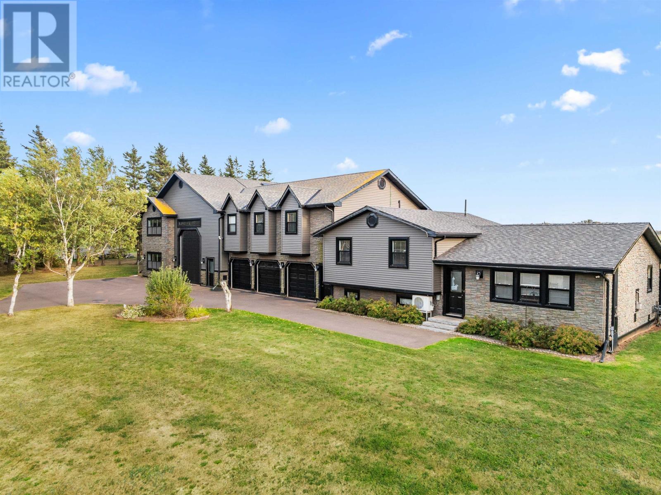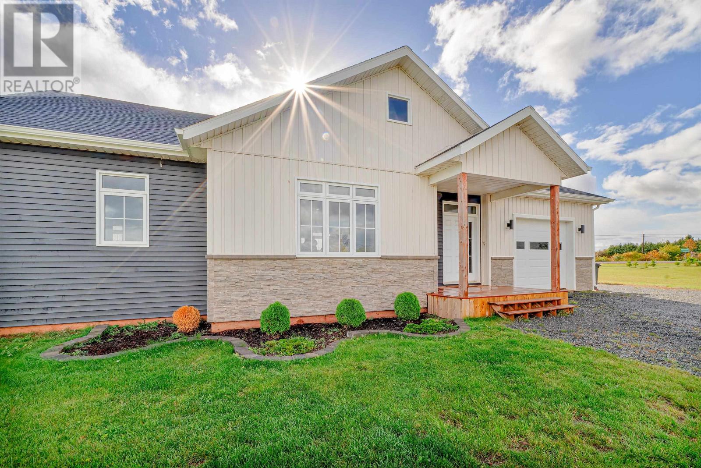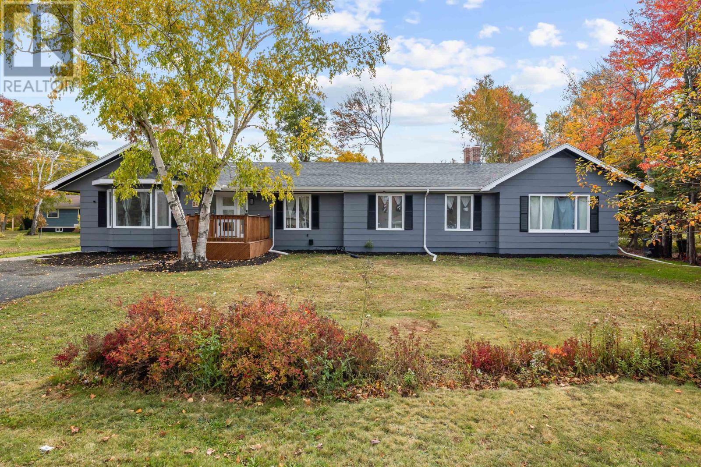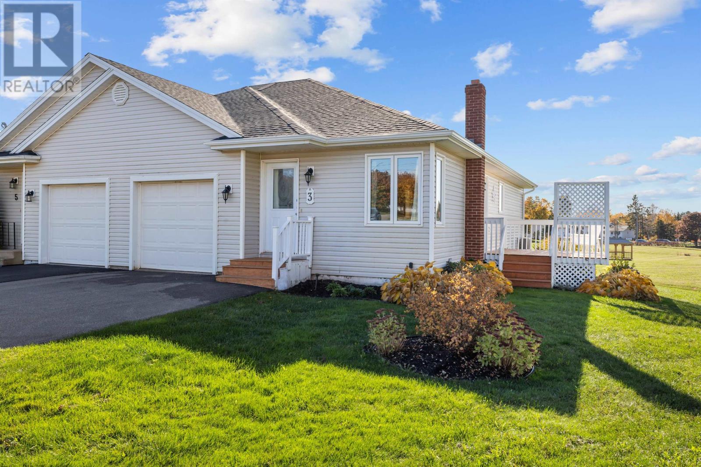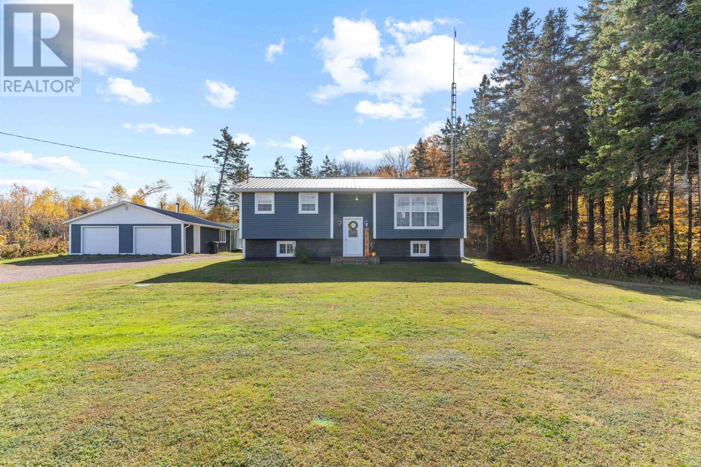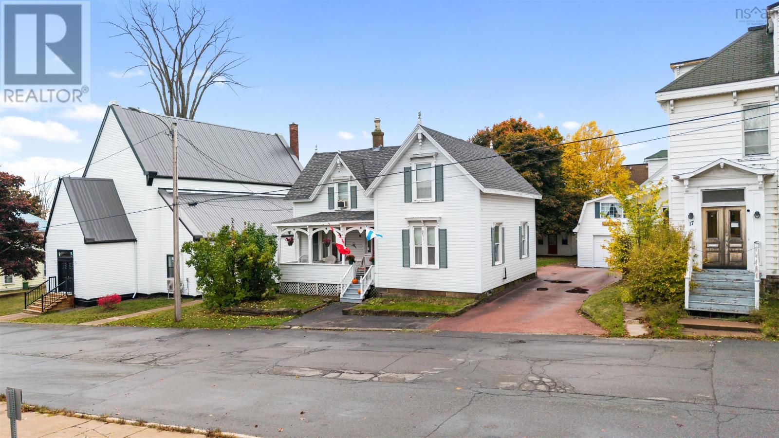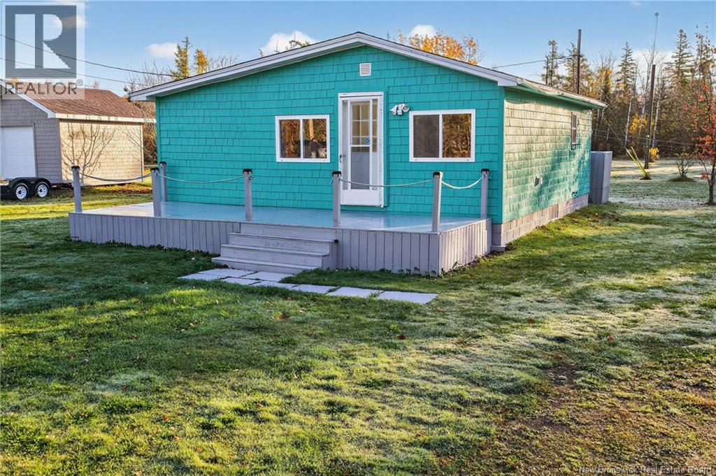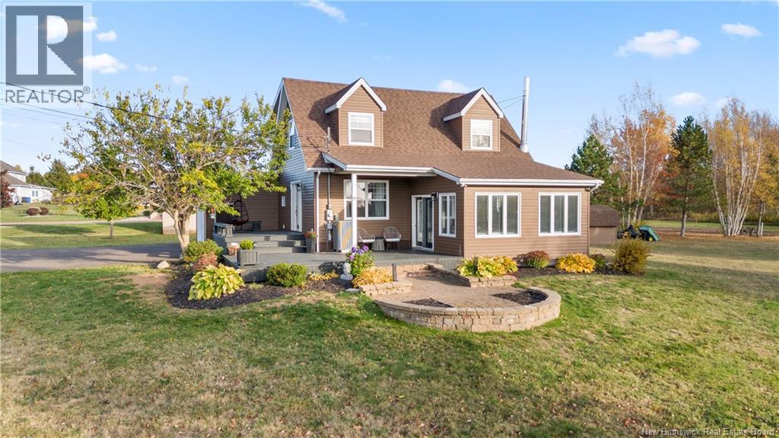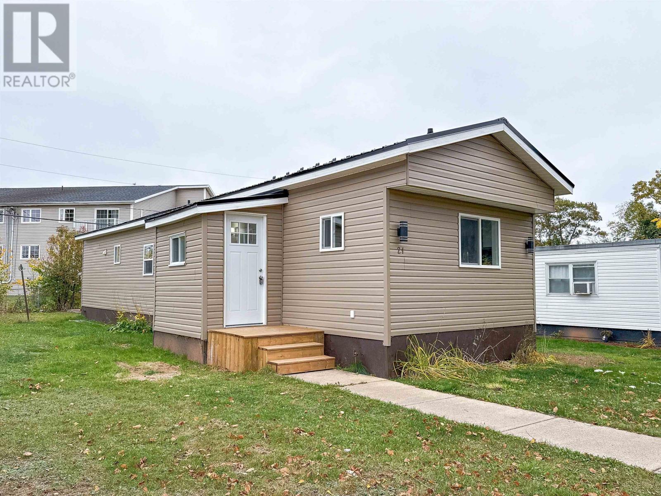- Houseful
- PE
- North Rustico
- C0A
- 53 Riverside Dr
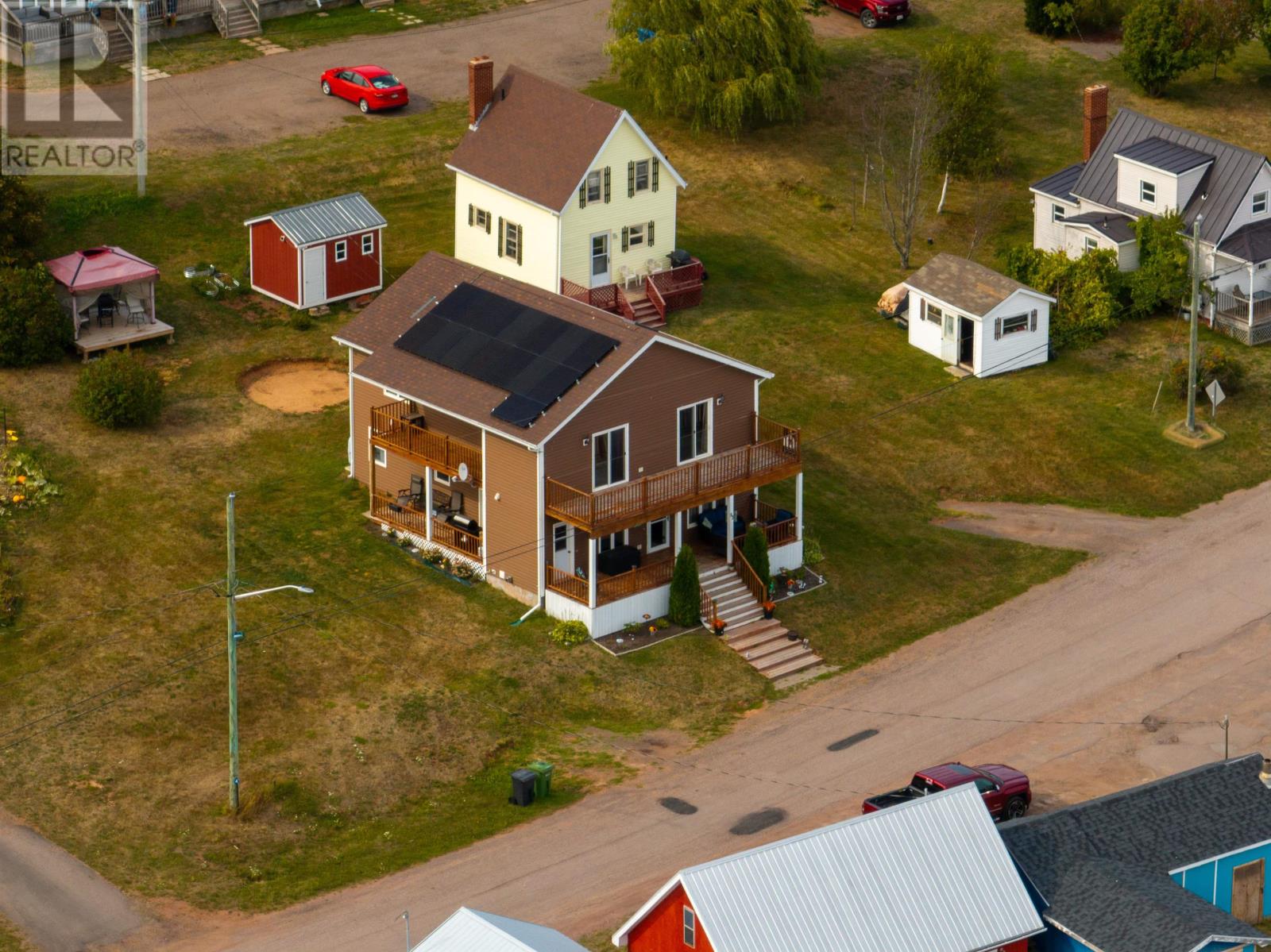
Highlights
Description
- Time on Houseful38 days
- Property typeSingle family
- Lot size3,920 Sqft
- Mortgage payment
Welcome to this Harbour front Gem at 53 Riverside Drive, North Rustico! This stunning 4-bedroom, 3-bathroom home offers modern comfort and coastal charm, situated right on the harbour in North Rustico. Fully renovated and expanded since 2014, it features four decks with breathtaking views of the ocean, fishing shacks, and lobster traps, providing the perfect setting for relaxing or entertaining. Inside, the open-concept layout is filled with natural light and thoughtfully designed with spacious bedrooms, ample closets, and premium finishes. The full, undeveloped basement offers an additional 600 sq. ft. of storage, while the charming newly built 10X12 barn adds extra space for a workshop, studio, or storage. Ideally located, this property is just minutes from North Rustico Beach, Cavendish, the new gym/wellness centre, and several top restaurants and beaches. Whether you're looking for a year-round residence, vacation home, or a lucrative investment property, this home is in a prime spot to take advantage of North Rustico's thriving rental market. Don't miss your chance to own this Harbour front gem. (id:63267)
Home overview
- Cooling Air exchanger
- Heat source Oil, solar
- Heat type Baseboard heaters, in floor heating
- Sewer/ septic Municipal sewage system
- # total stories 2
- # full baths 3
- # total bathrooms 3.0
- # of above grade bedrooms 4
- Flooring Laminate, tile
- Community features Recreational facilities, school bus
- Subdivision North rustico
- View View of water
- Lot desc Landscaped
- Lot dimensions 0.09
- Lot size (acres) 0.09
- Listing # 202523424
- Property sub type Single family residence
- Status Active
- Living room 22.5m X 11.9m
Level: 2nd - Bedroom 11.1m X 10m
Level: 2nd - Bathroom (# of pieces - 1-6) 5.7m X 10.7m
Level: 2nd - Porch 20m X 6m
Level: 2nd - Porch 25m X 10m
Level: 2nd - Primary bedroom 11.9m X 18.1m
Level: 2nd - Ensuite (# of pieces - 2-6) 15.5m X 11.1m
Level: 2nd - Other 30.6m X NaNm
Level: Basement - Living room 19.1m X 12m
Level: Main - Mudroom 5.11m X 5.6m
Level: Main - Porch 25m X 10m
Level: Main - Bathroom (# of pieces - 1-6) 5.11m X 5.6m
Level: Main - Bedroom 9.7m X 12.3m
Level: Main - Kitchen 19.1m X 12m
Level: Main - Porch 20m X 6m
Level: Main - Bedroom 11.9m X 8m
Level: Main
- Listing source url Https://www.realtor.ca/real-estate/28868009/53-riverside-drive-north-rustico-north-rustico
- Listing type identifier Idx

$-2,133
/ Month

