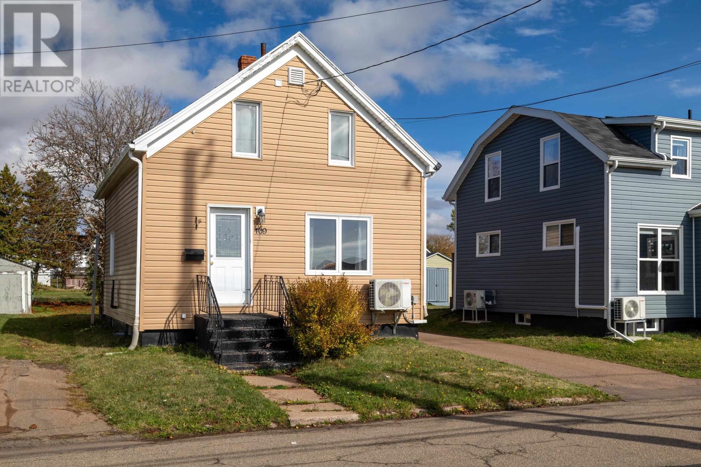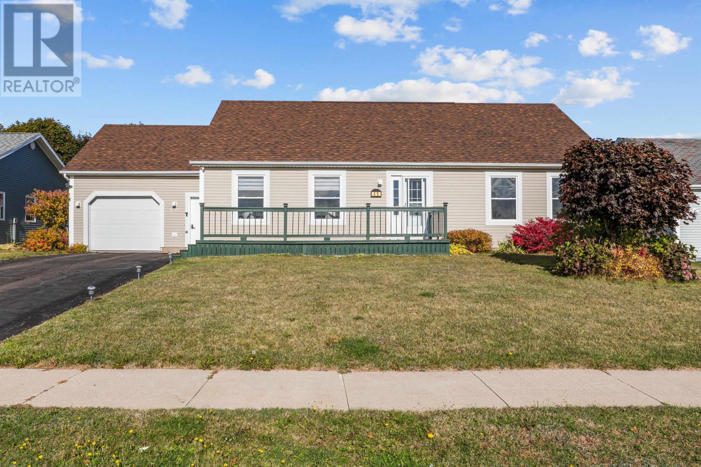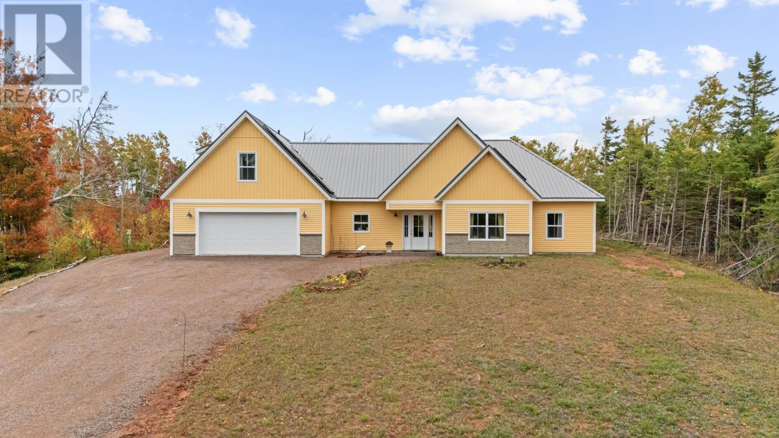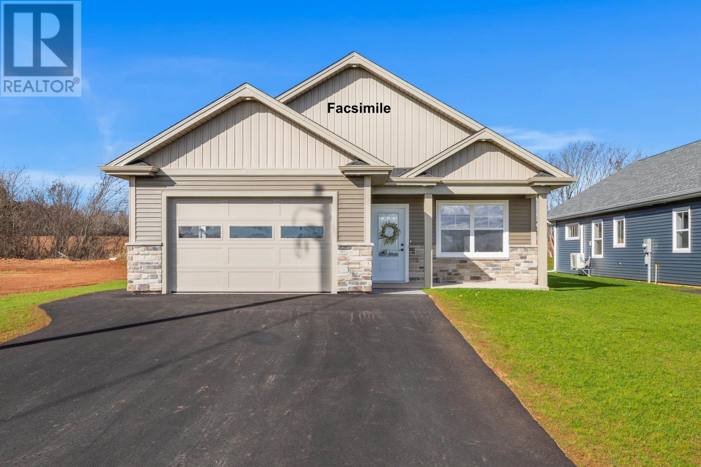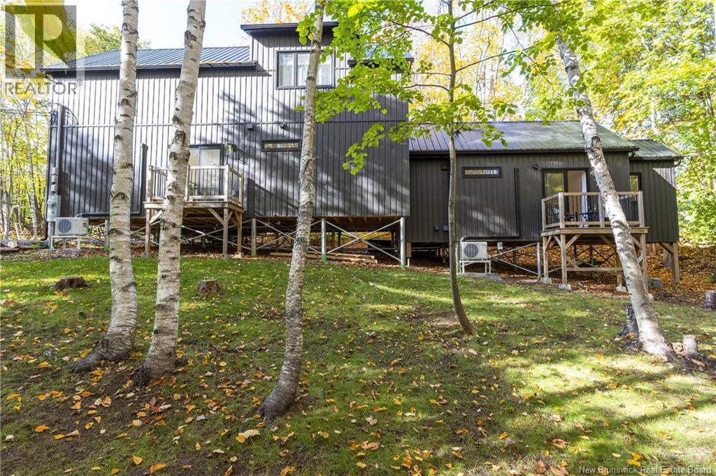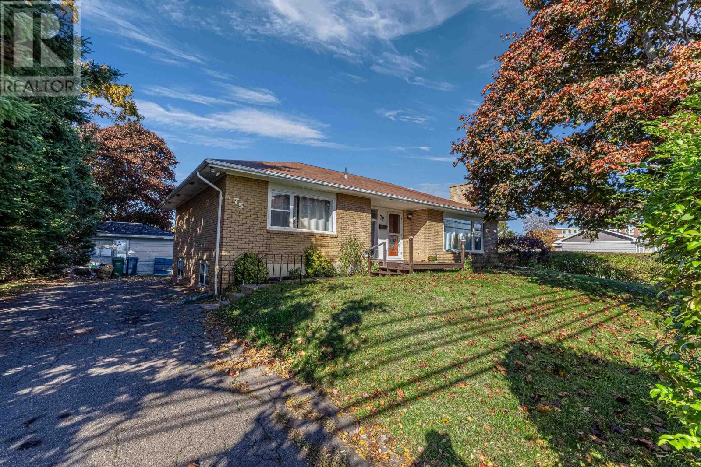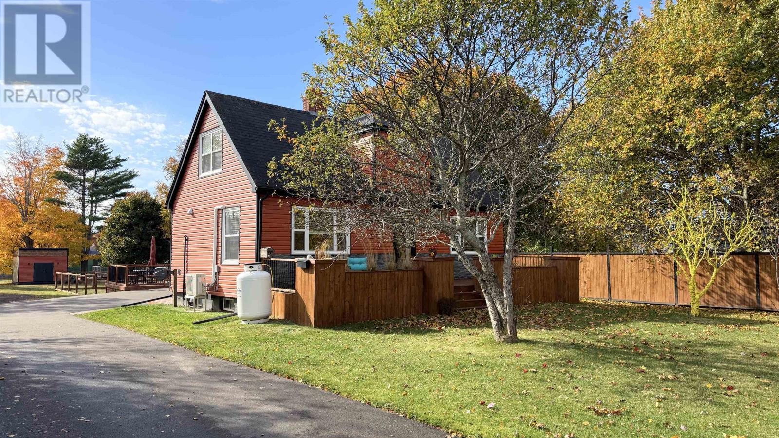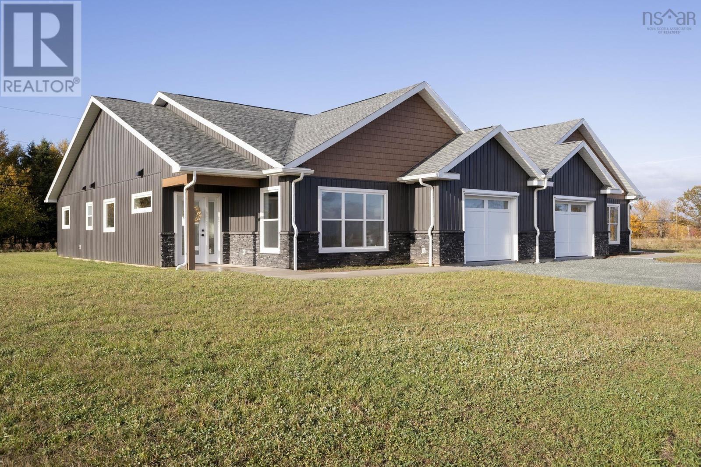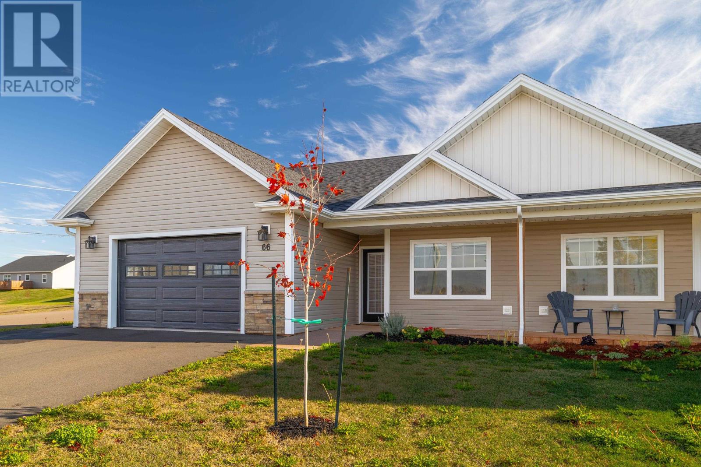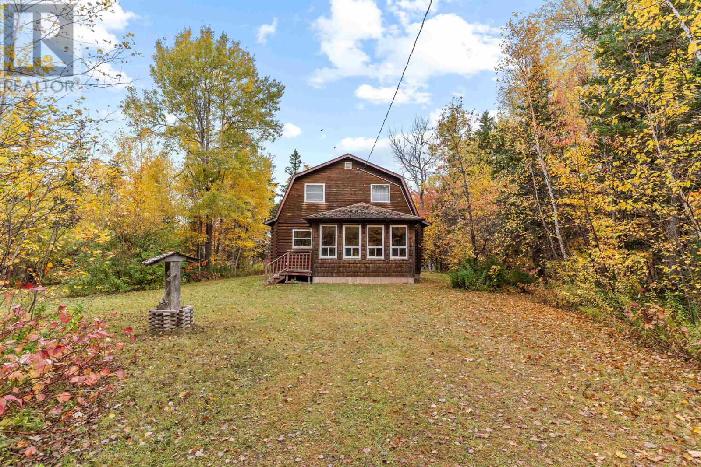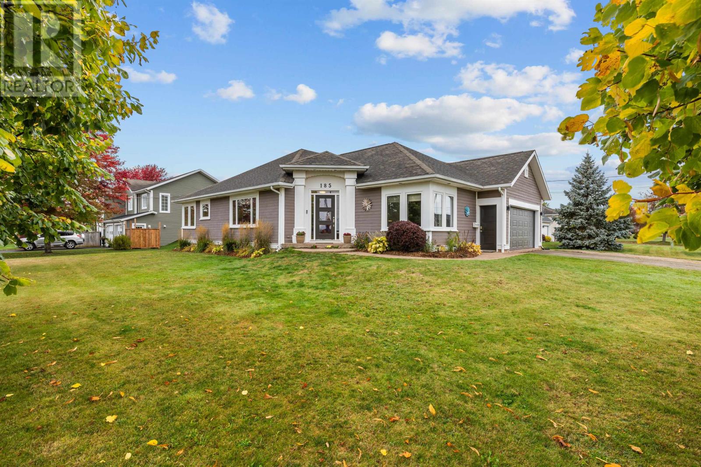- Houseful
- PE
- North Rustico
- C0A
- 6624 Pe-13
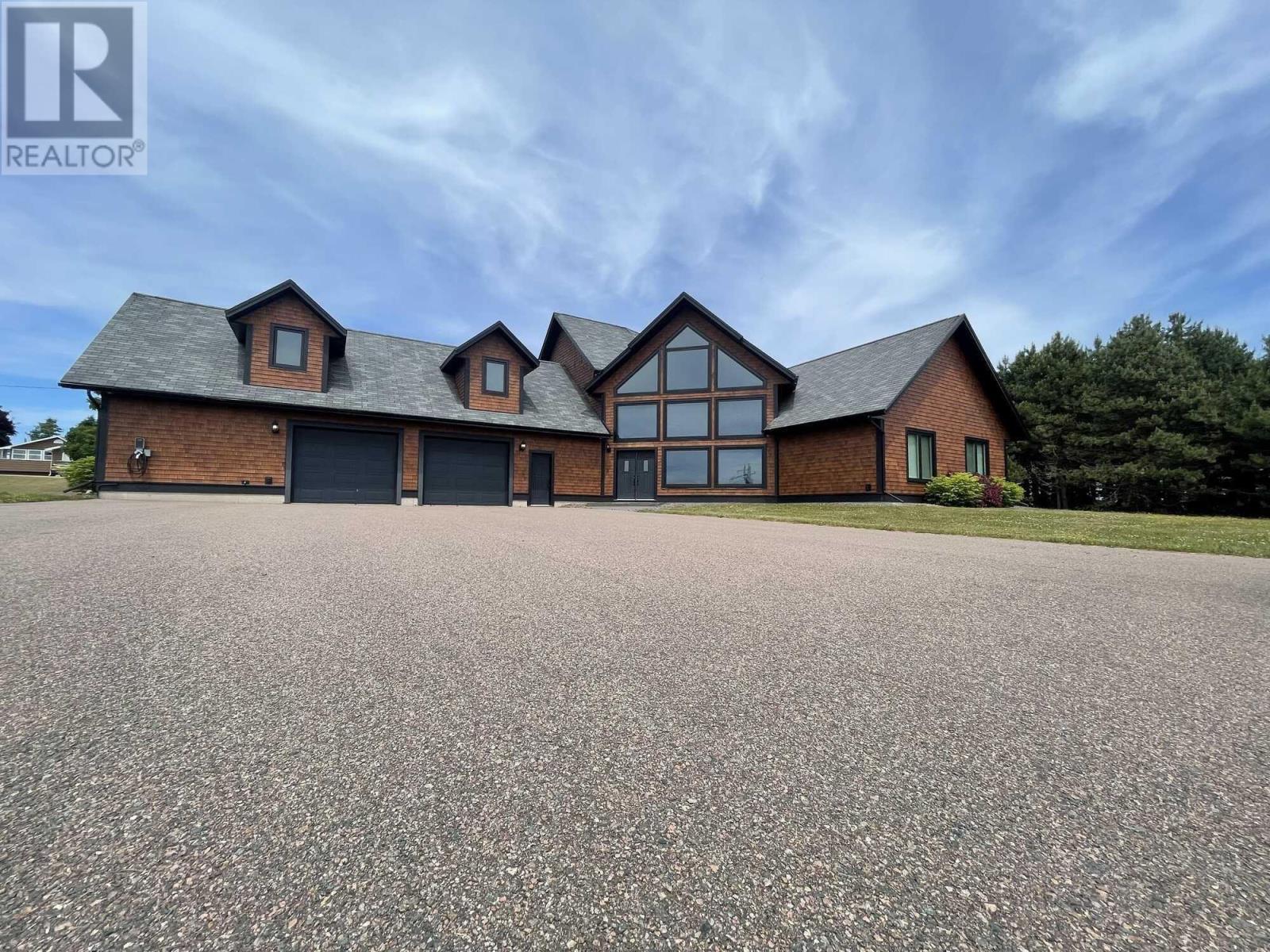
Highlights
Description
- Time on Houseful59 days
- Property typeSingle family
- Style2 level
- Year built2011
- Mortgage payment
When Viewing This Property On Realtor.ca Please Click On The Multimedia or Virtual Tour Link For More Property Info. This custom-built 3 bedroom plus one loft bedroom and 2.5 baths home offers luxury living with a gourmet kitchen, open-concept design, and stunning country views. The spacious master suite features a private balcony, while the bonus room above the triple garage adds versatile space. Enjoy outdoor living with a stamped-concrete patio, stone fire pit, and above-ground pool. Energy-efficient with geothermal heating. A 60×40 detached shop includes a kitchen, bath, laundry, mezzanine, and RV hookup? perfect for hobbies or business ventures. Just minutes from Cavendish beaches and a short commute to Charlottetown. Your dream PEI lifestyle awaits. (id:63267)
Home overview
- Cooling Air exchanger
- Heat source Other
- Heat type Wall mounted heat pump, in floor heating, radiant heat
- Has pool (y/n) Yes
- Sewer/ septic Septic system
- Has garage (y/n) Yes
- # full baths 2
- # half baths 1
- # total bathrooms 3.0
- # of above grade bedrooms 4
- Flooring Ceramic tile, hardwood
- Community features Recreational facilities, school bus
- Subdivision Mayfield
- Lot desc Landscaped
- Lot size (acres) 0.0
- Listing # 202514291
- Property sub type Single family residence
- Status Active
- Other 6m X NaNm
Level: 2nd - Bedroom 43m X NaNm
Level: 2nd - Ensuite (# of pieces - 2-6) 13m X 11m
Level: 2nd - Primary bedroom 21m X 16m
Level: 2nd - Bedroom 11m X 13m
Level: Main - Bathroom (# of pieces - 1-6) 4 pc
Level: Main - Dining room Combo
Level: Main - Other 11m X NaNm
Level: Main - Laundry 10m X 9m
Level: Main - Living room 21m X 17m
Level: Main - Bathroom (# of pieces - 1-6) 2 pc
Level: Main - Kitchen 24m X 14m
Level: Main - Bedroom 10m X 14m
Level: Main
- Listing source url Https://www.realtor.ca/real-estate/28453028/6624-pe-13-mayfield-mayfield
- Listing type identifier Idx

$-4,200
/ Month

