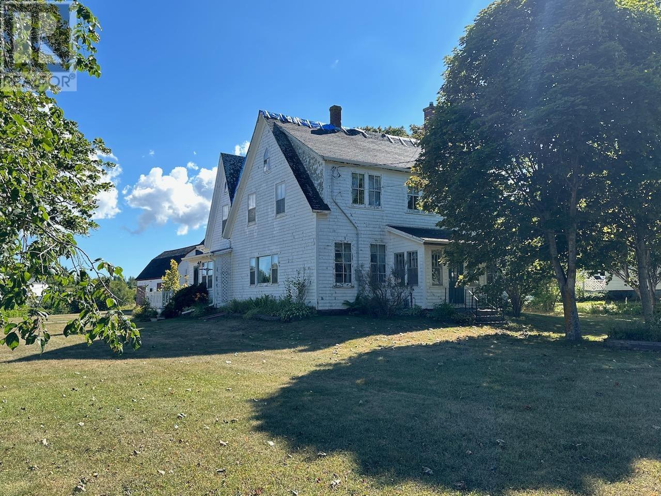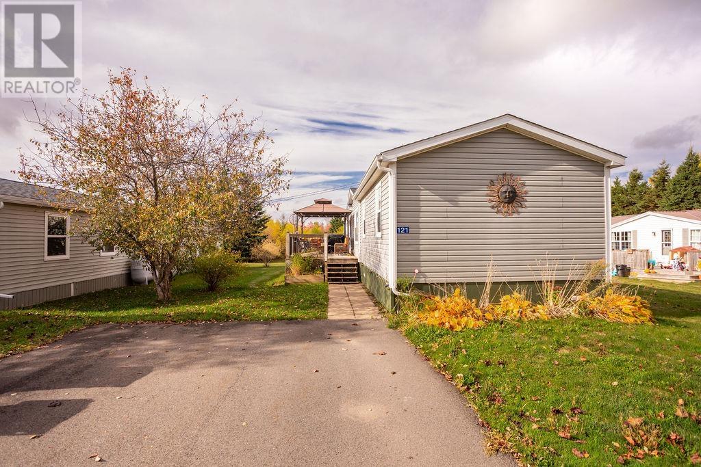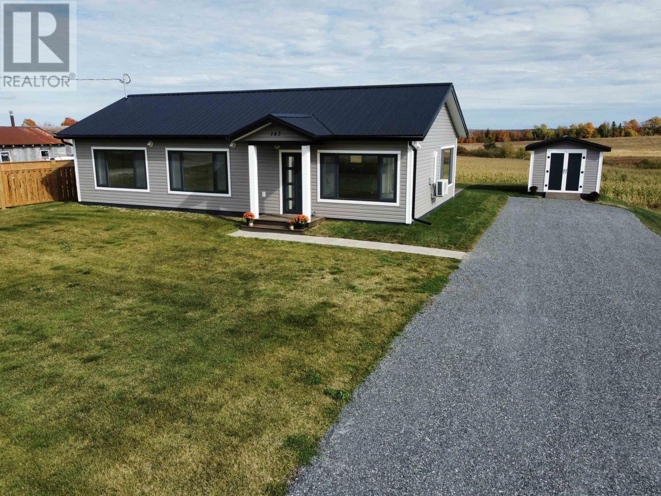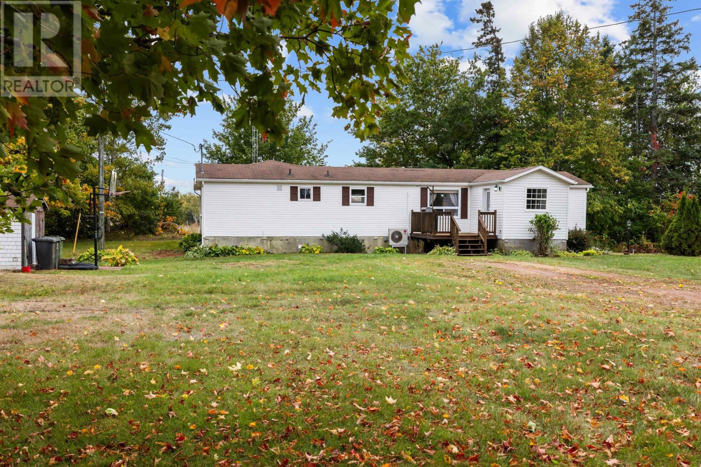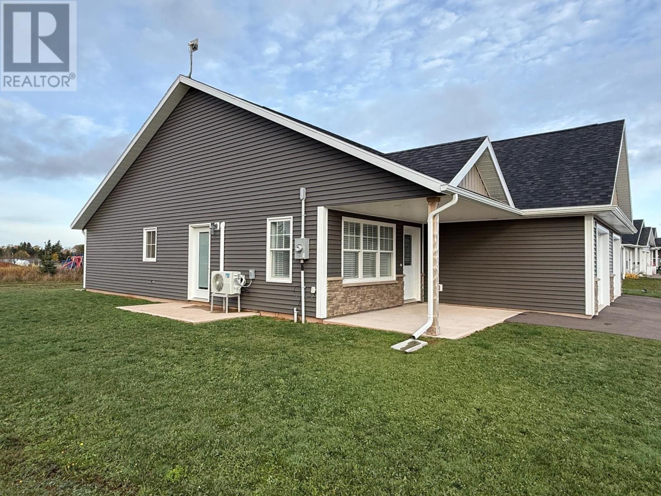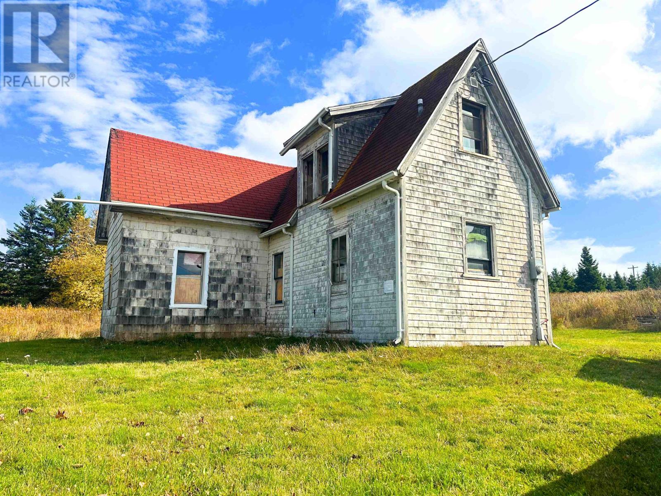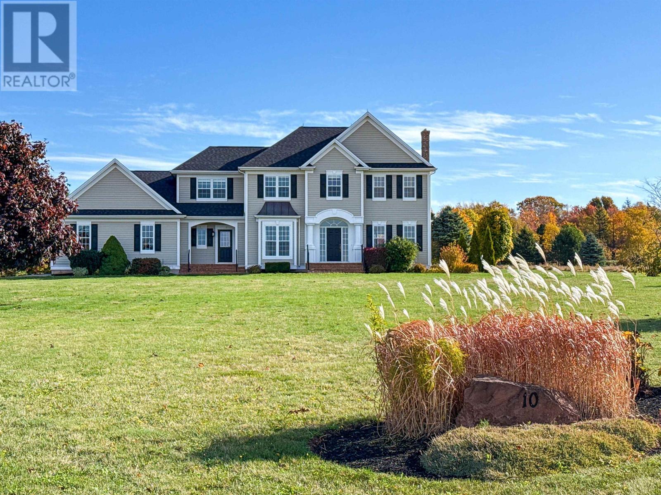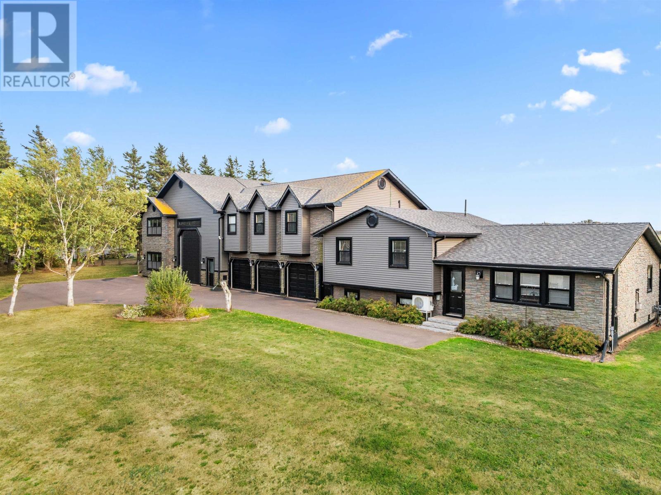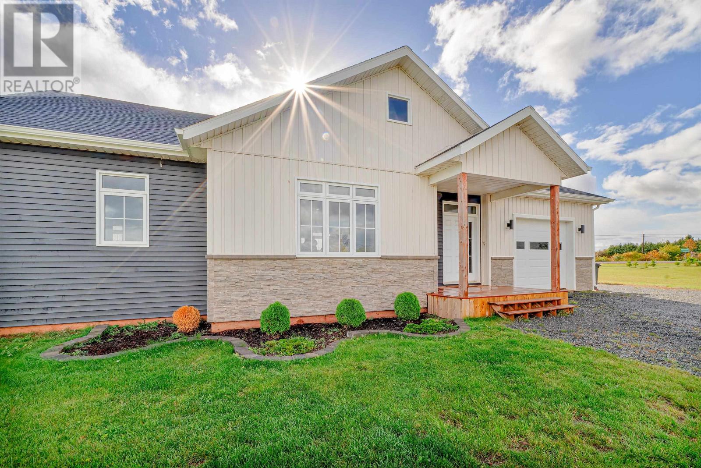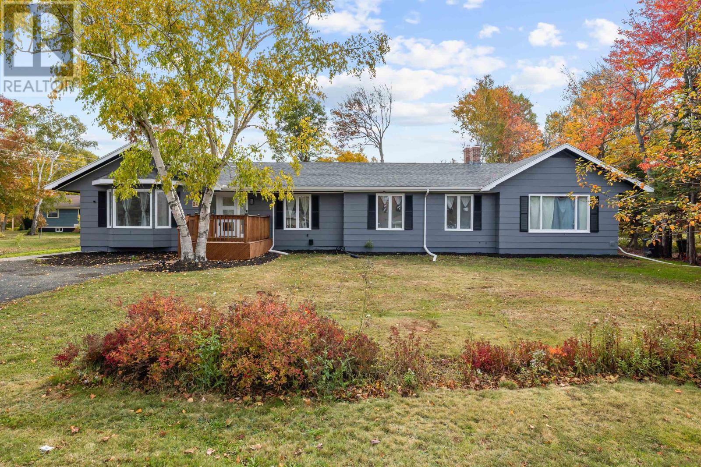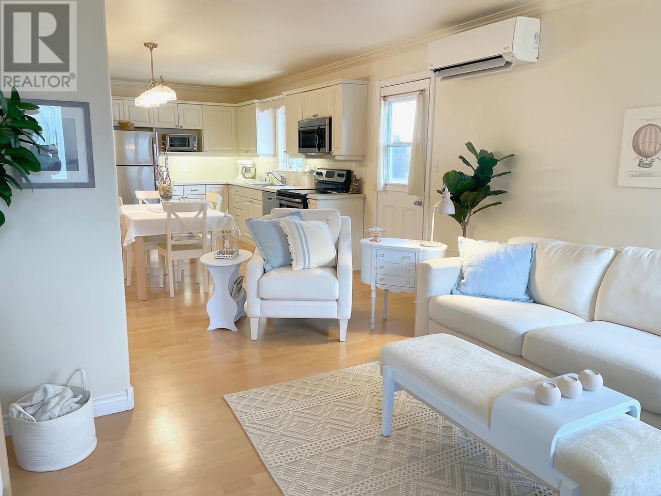- Houseful
- PE
- North Rustico
- C0A
- 7094 Main St
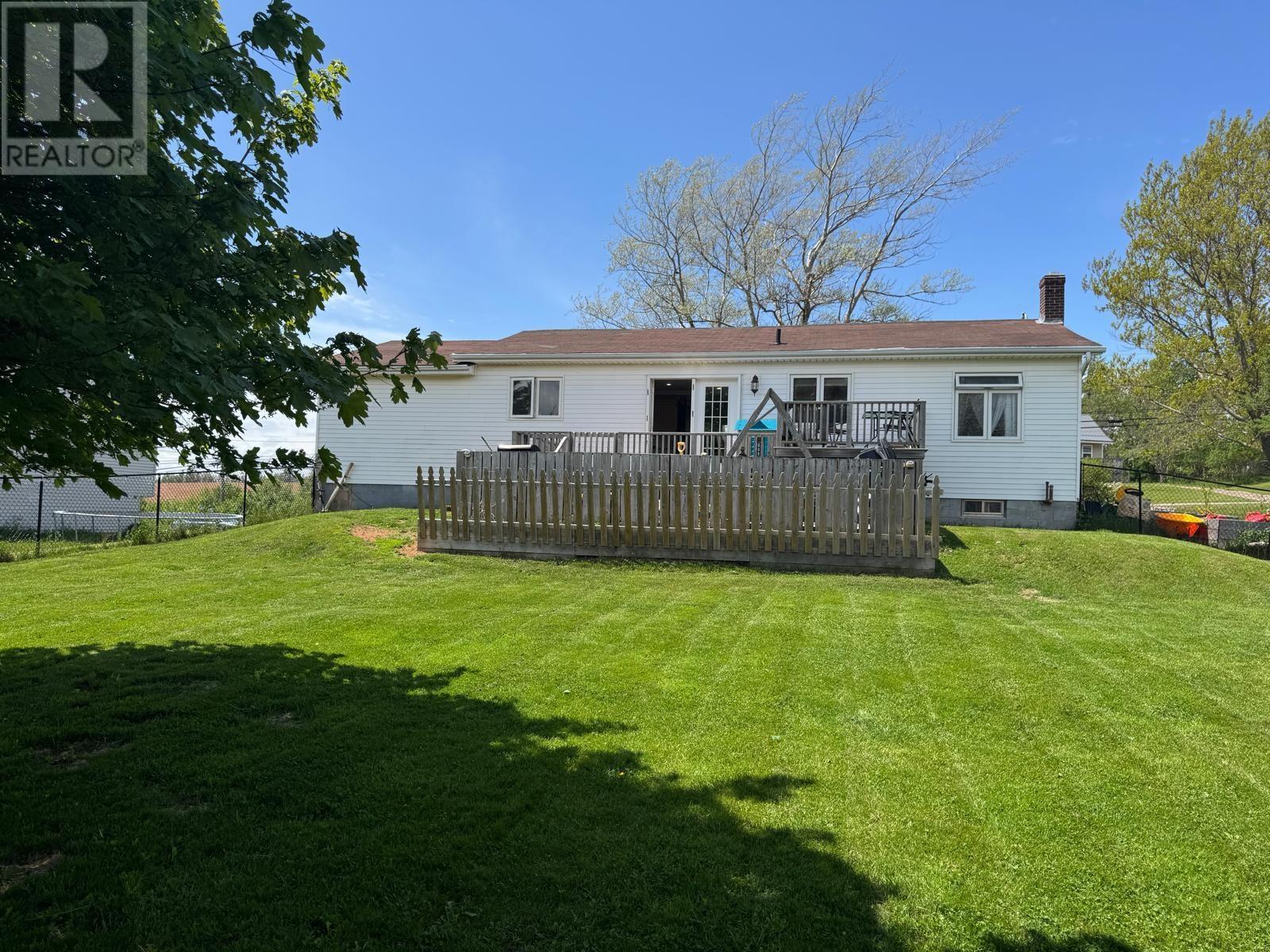
Highlights
Description
- Time on Houseful177 days
- Property typeSingle family
- StyleCharacter
- Lot size0.35 Acre
- Year built1974
- Mortgage payment
An Affordable Family Home in North Rustico, within walking distance to grocery, restaurants, hardware, the harbor. It's only a 25 min drive to Charlottetown. This well-loved, lived in home offers a spacious porch/mudroom with a half bath. The main floor is open concept living with a large kitchen-dining area, patio doors that lead out to the 3 level deck, that overlooks the large fenced in backyard. The front area of the home has a large, bright living room, with a bay window. Down the hall you will find 2 bedrooms and a full bathroom. Downstairs you have a full, basement which is partially finished to offer a 3rd large bedroom with plenty of natural light and a 3 piece bathroom. There is an area set up for a potential kitchenette, laundry area, 2 extra rooms that could be used as offices, home gym or children's toy/game rooms. There is plenty of storage/unfinished area with potential for a workshop. Recent property updates over the past 10 years to the property include: New driveway (2019), fenced in back yard (2018), redone chimney (2019), roof/shingles checked/replaced where necessary(2019 & again in 2025) some electrical upgrades (2018), some plumbing upgrades (2018), new light fixtures in most rooms (2018), the east side of the house also has all ?newer? windows and doors with the newest basement window being installed in April 2025. Exterior Front Deck requires some TLC which would be a great summer project. Make the Move just in time for summer 2025 and Love Where You Live! All Measurements are Approx & should be verified by Buyer & Buyers Lawyer. (id:63267)
Home overview
- Heat source Oil
- Heat type Baseboard heaters
- Sewer/ septic Municipal sewage system
- # full baths 2
- # half baths 1
- # total bathrooms 3.0
- # of above grade bedrooms 3
- Flooring Laminate
- Community features School bus
- Subdivision North rustico
- Directions 1529833
- Lot desc Partially landscaped
- Lot dimensions 0.35
- Lot size (acres) 0.35
- Listing # 202509535
- Property sub type Single family residence
- Status Active
- Den 12.11m X 11.5m
Level: Basement - Den 12.4m X 9.5m
Level: Basement - Bedroom 10.1m X NaNm
Level: Basement - Ensuite (# of pieces - 2-6) 9.1m X NaNm
Level: Basement - Bathroom (# of pieces - 1-6) 7.3m X 9.2m
Level: Main - Bathroom (# of pieces - 1-6) 6.11m X 5m
Level: Main - Bedroom 9.1m X 9.1m
Level: Main - Primary bedroom 12.11m X 12.4m
Level: Main - Mudroom 9.11m X 9.6m
Level: Main - Living room 26.3m X 12.4m
Level: Main - Eat in kitchen 21.1m X 10.9m
Level: Main
- Listing source url Https://www.realtor.ca/real-estate/28246369/7094-main-street-north-rustico-north-rustico
- Listing type identifier Idx

$-759
/ Month

