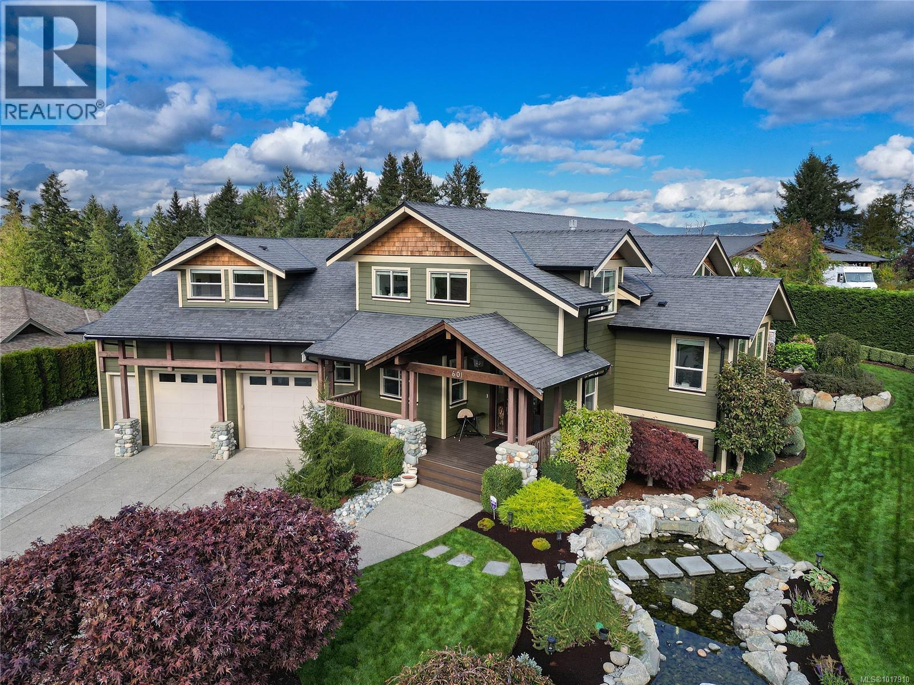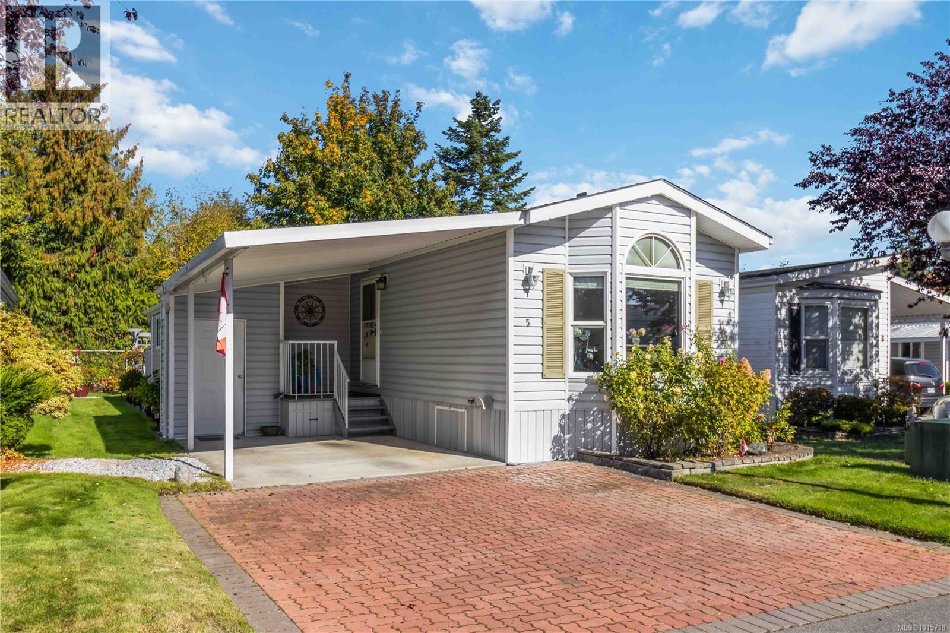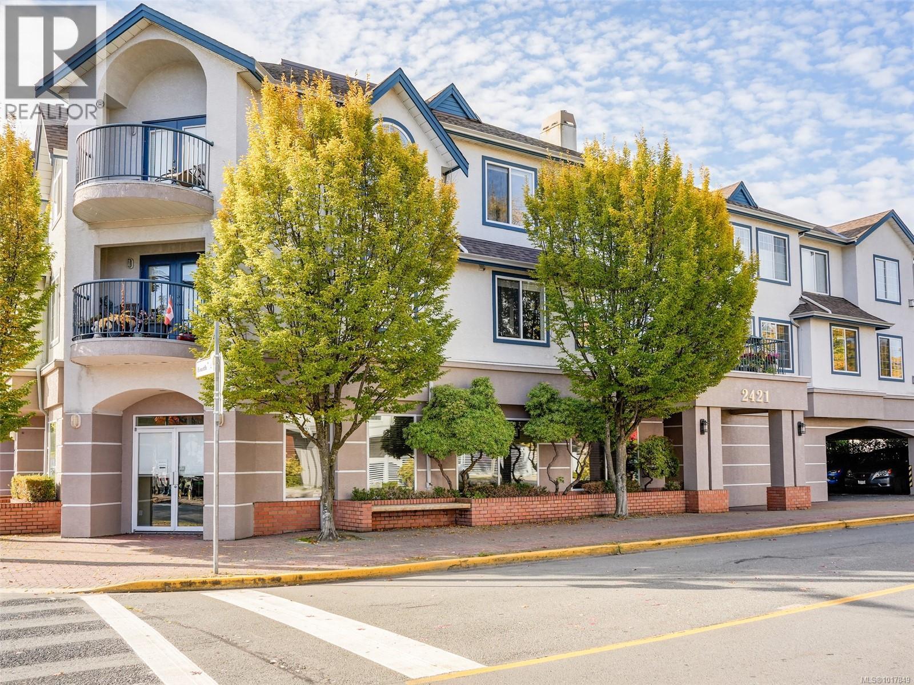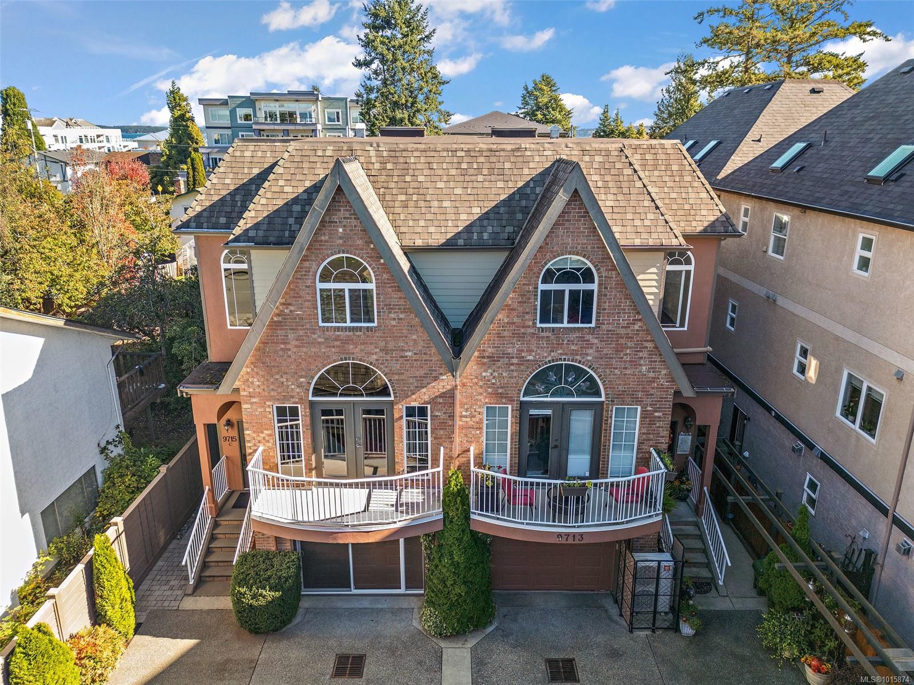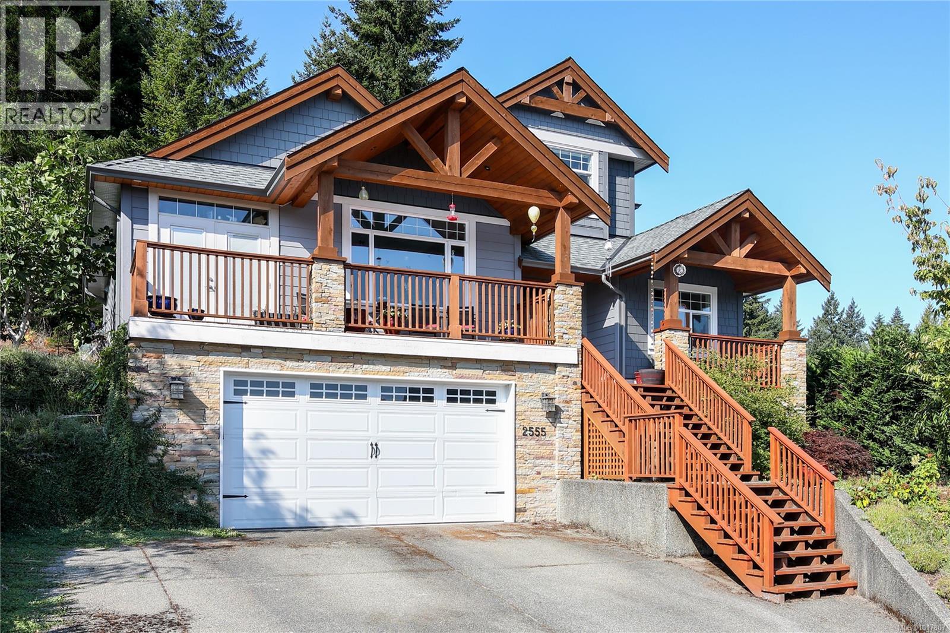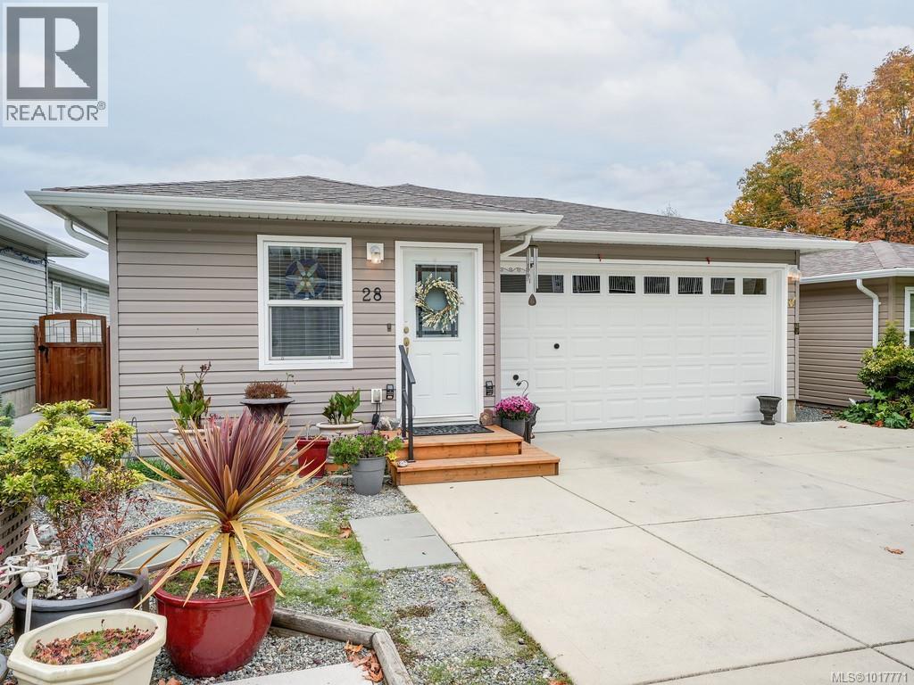- Houseful
- BC
- North Saanich
- Central North Sannich
- 10189 W Saanich Rd
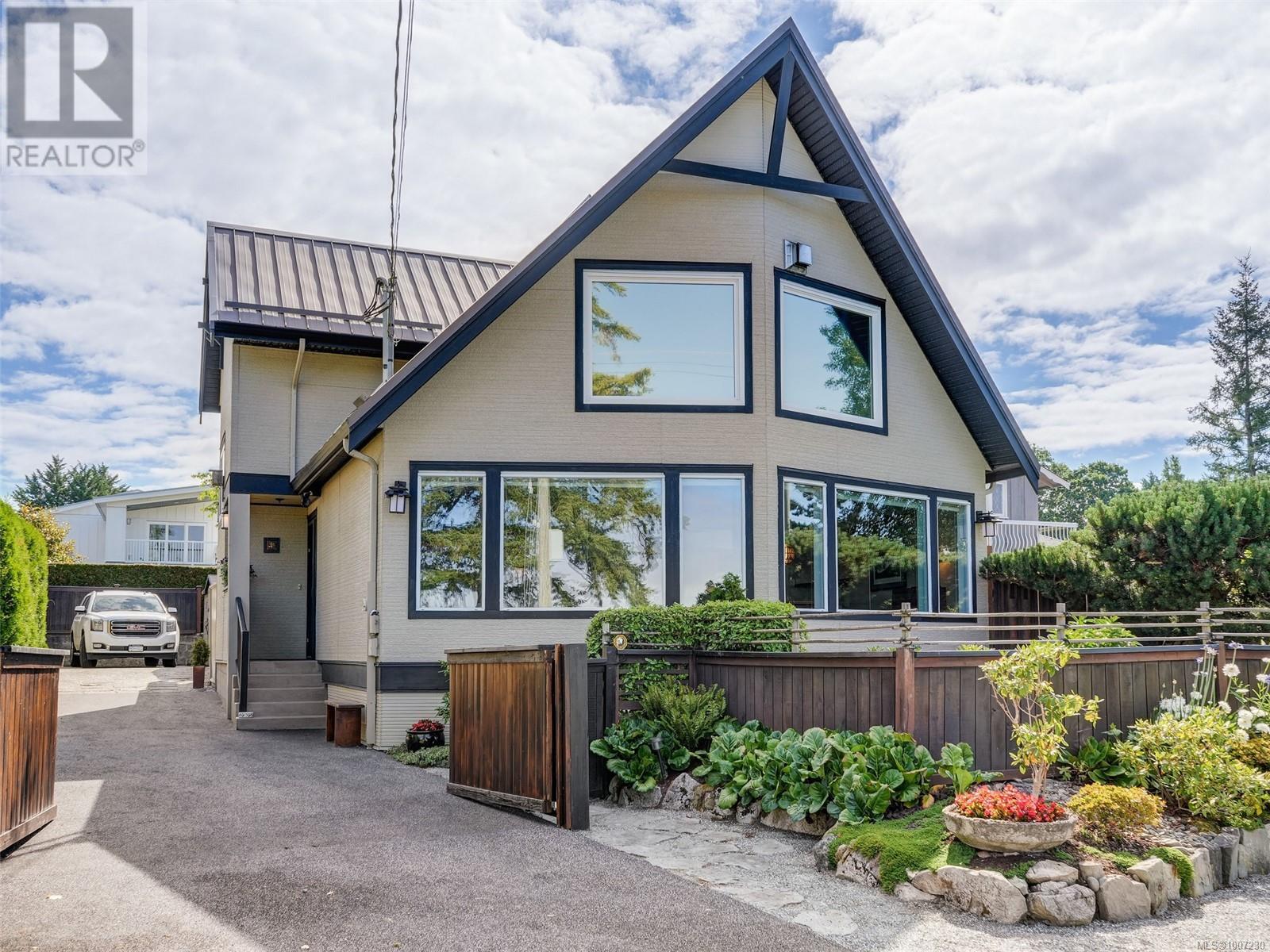
10189 W Saanich Rd
10189 W Saanich Rd
Highlights
Description
- Home value ($/Sqft)$759/Sqft
- Time on Houseful102 days
- Property typeSingle family
- StyleWestcoast
- Neighbourhood
- Median school Score
- Year built1994
- Mortgage payment
Unobstructed views of the beach from this beautiful West Coast Retreat with an modern Flair and Stunning Ocean Views. A rare gem where contemporary design meets tranquil Asian gardens. Beautifully updated two story home is a true sanctuary, nestled amidst exquisite Japanese gardens, no lawn mover required. Every detail of the landscape invites peace and reflection, creating a harmonious blend of architecture and nature. Step inside and be captivated by soaring high ceilings and expansive windows (low E) that frame unobstructed ocean & mountain views over Patricia Bay. Watch kayakers glide across calm waters, seabirds and breathtaking sunsets. Many updates including a delightful cooks kitchen. Open concept perfect for entertaining. Located close to Sidney and immediate access to bike lanes, walking trails, sandy beaches and nearby parks. This home offers a rare lifestyle; beauty, peace, and connection to nature, all with modern conveniences and timeless design. (id:63267)
Home overview
- Cooling None
- Heat source Electric, propane
- Heat type Baseboard heaters
- # parking spaces 4
- # full baths 3
- # total bathrooms 3.0
- # of above grade bedrooms 3
- Has fireplace (y/n) Yes
- Subdivision Sandown
- View Mountain view, ocean view
- Zoning description Residential
- Lot dimensions 6534
- Lot size (acres) 0.15352444
- Building size 1910
- Listing # 1007230
- Property sub type Single family residence
- Status Active
- Bedroom 4.267m X 3.353m
Level: 2nd - Bedroom 3.962m X 3.353m
Level: 2nd - Loft 3.353m X 2.743m
Level: 2nd - Bathroom 3 - Piece
Level: 2nd - Living room 5.486m X 3.658m
Level: Main - 3.048m X 1.524m
Level: Main - Dining room 5.486m X 3.658m
Level: Main - Bathroom 2 - Piece
Level: Main - 3.048m X 1.524m
Level: Main - Primary bedroom 3.962m X 3.962m
Level: Main - Bathroom 4 - Piece
Level: Main - Laundry 1.829m X 1.219m
Level: Main - Kitchen 4.572m X 3.353m
Level: Main
- Listing source url Https://www.realtor.ca/real-estate/28594260/10189-west-saanich-rd-north-saanich-sandown
- Listing type identifier Idx

$-3,864
/ Month







