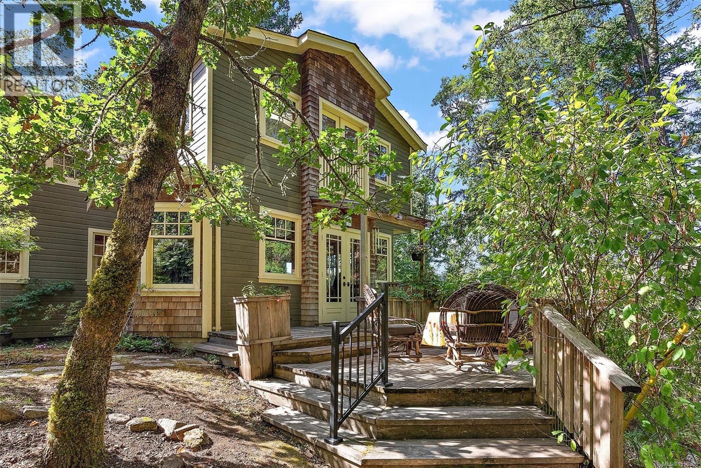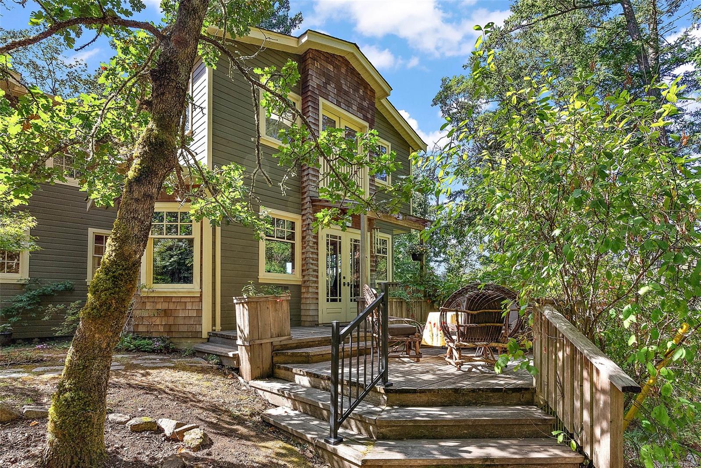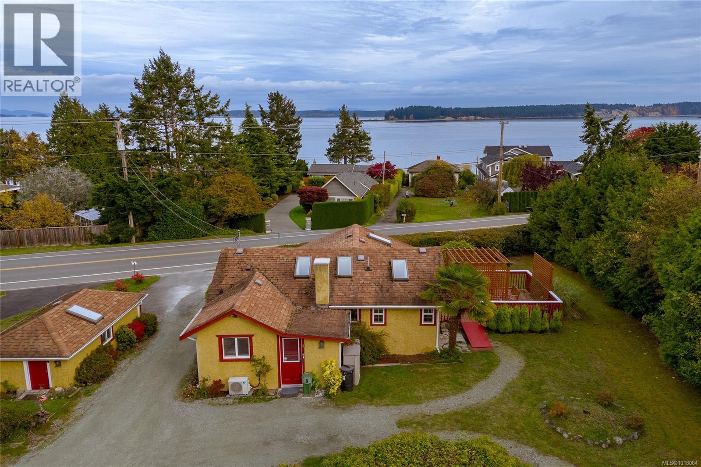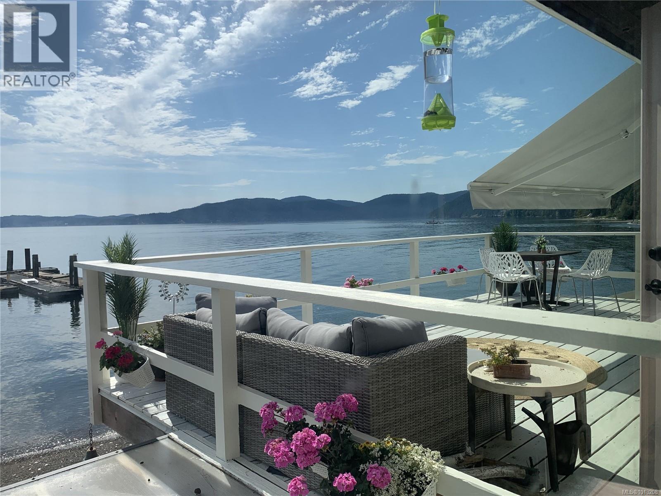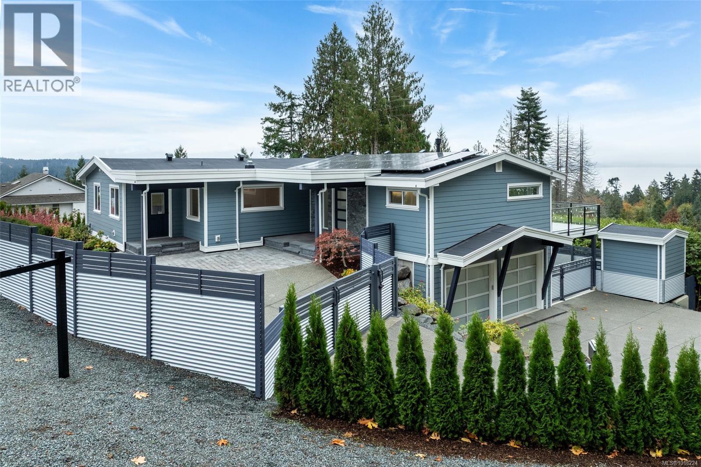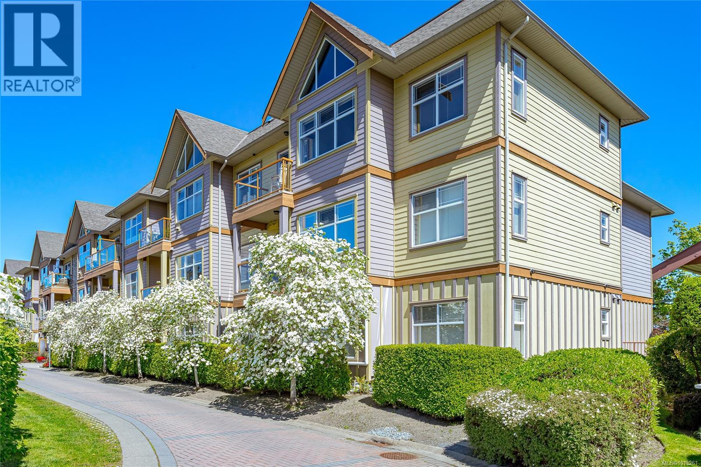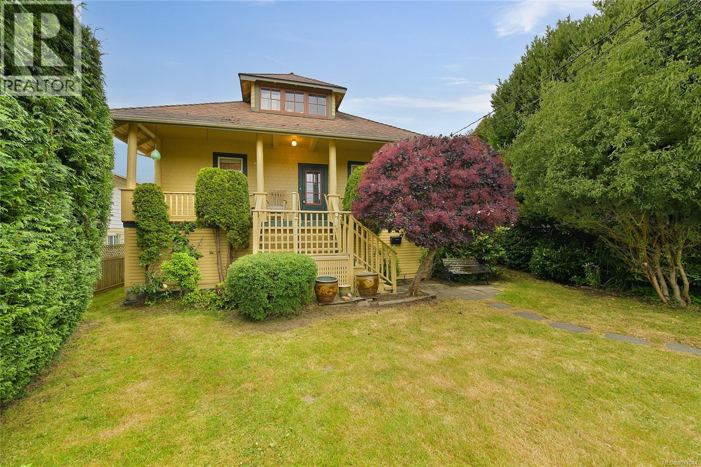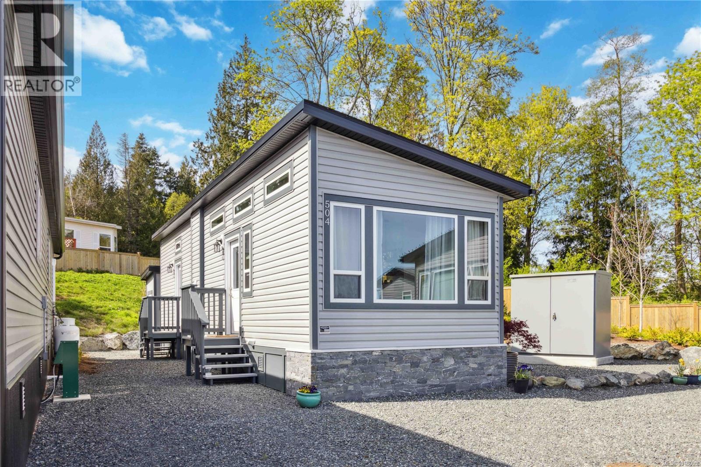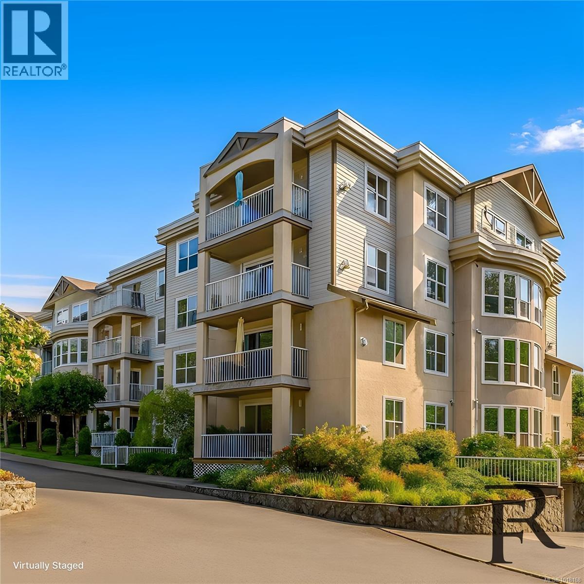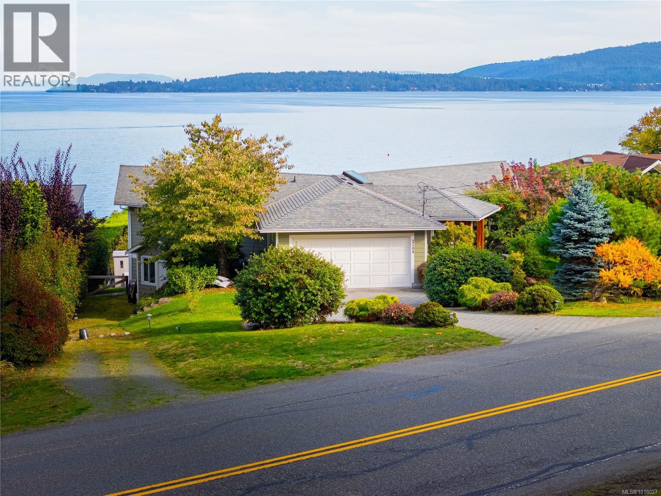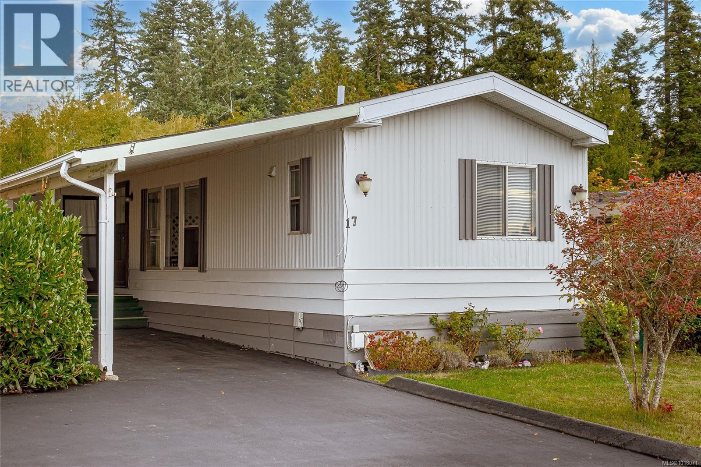- Houseful
- BC
- North Saanich
- Central North Sannich
- 10210 Tsaykum Rd
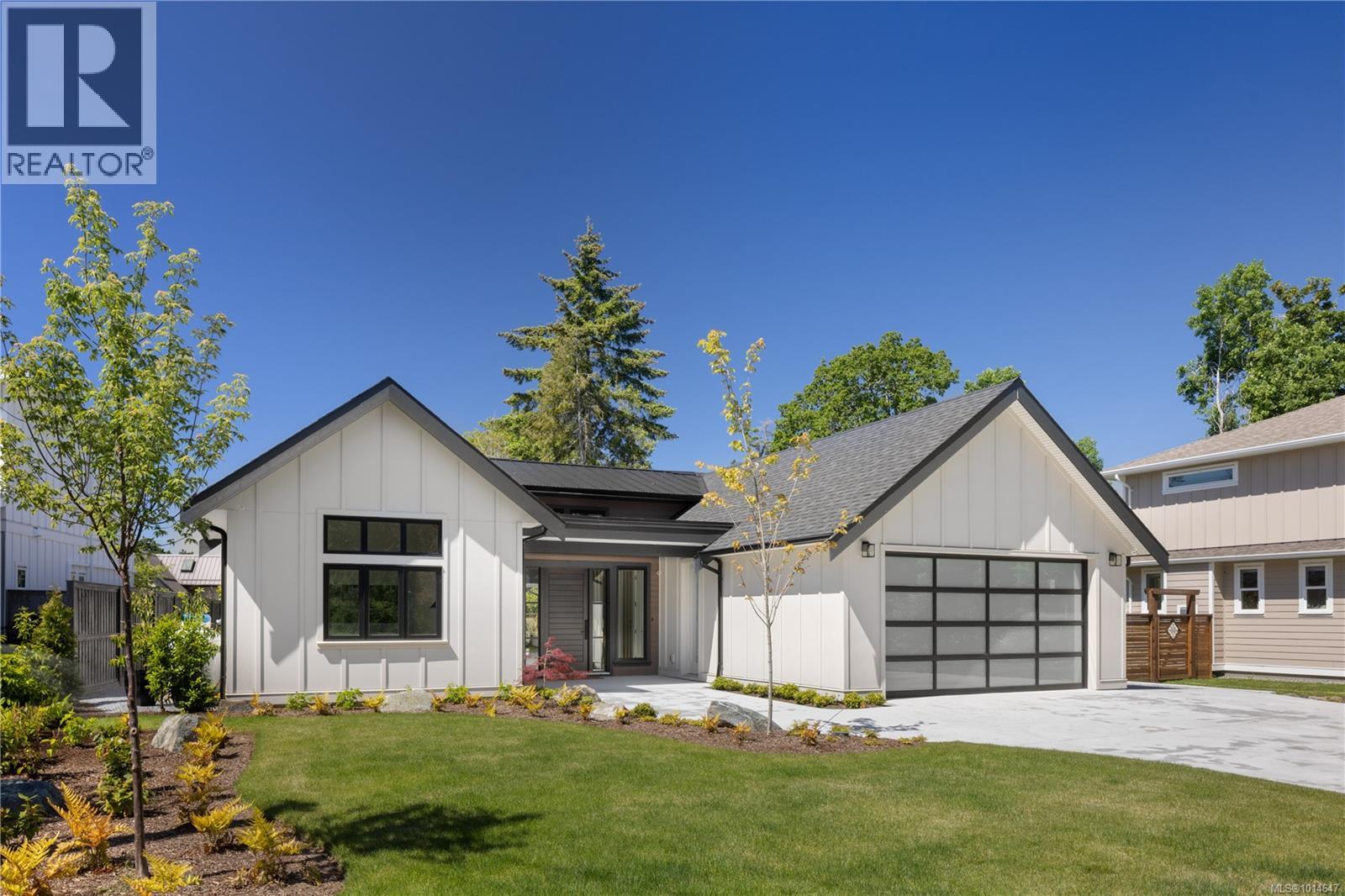
Highlights
Description
- Home value ($/Sqft)$810/Sqft
- Time on Houseful32 days
- Property typeSingle family
- Neighbourhood
- Median school Score
- Year built2025
- Mortgage payment
Open House Sunday 2-4pm. Stunning 4-bed, 3-bath rancher situated on a scenic 0.25-acre lot with exceptional sun exposure in the desirable Pat Bay neighbourhood. This immaculate single-level home offers a spacious open-concept layout with the finest finishes. The modern Cape Cod design is complemented by large windows,16ft vaulted ceilings, and wide-plank hardwood floors throughout. The gourmet kitchen features shaker cabinetry, soft-close doors, premium appliances, quartz countertops, an oversized island, and a walk-in pantry. Retreat to the luxurious master suite with a 5-piece ensuite and walk-in closet. Outside, enjoy an expansive west facing patio space, ideal for entertaining or relaxing in the tranquil surroundings. Additional conveniences include an oversized double-car garage, radiant in-floor heating, a heat pump with A/C, and a partially covered rear patio to further enhance the appeal. Built without compromise. (id:63267)
Home overview
- Cooling Air conditioned, fully air conditioned
- Heat source Electric, propane, other
- Heat type Forced air, heat pump, hot water
- # parking spaces 4
- # full baths 3
- # total bathrooms 3.0
- # of above grade bedrooms 4
- Has fireplace (y/n) Yes
- Subdivision Airport
- View Mountain view, ocean view
- Zoning description Residential
- Directions 2071818
- Lot dimensions 10933
- Lot size (acres) 0.2568844
- Building size 2467
- Listing # 1014647
- Property sub type Single family residence
- Status Active
- Living room 4.267m X 5.486m
Level: Main - Bedroom 3.048m X 3.353m
Level: Main - Bedroom 3.048m X 3.353m
Level: Main - Mudroom 3.048m X 2.743m
Level: Main - Bathroom 3 - Piece
Level: Main - Pantry 1.829m X 3.353m
Level: Main - 5.791m X 1.524m
Level: Main - Bedroom 4.267m X 3.962m
Level: Main - 9.144m X 5.791m
Level: Main - Ensuite 5 - Piece
Level: Main - 5.791m X 3.658m
Level: Main - Dining room 3.658m X 5.486m
Level: Main - Bathroom 2 - Piece
Level: Main - Primary bedroom 3.658m X 4.267m
Level: Main - Kitchen 3.048m X 5.486m
Level: Main
- Listing source url Https://www.realtor.ca/real-estate/28896374/10210-tsaykum-rd-north-saanich-airport
- Listing type identifier Idx

$-5,331
/ Month

