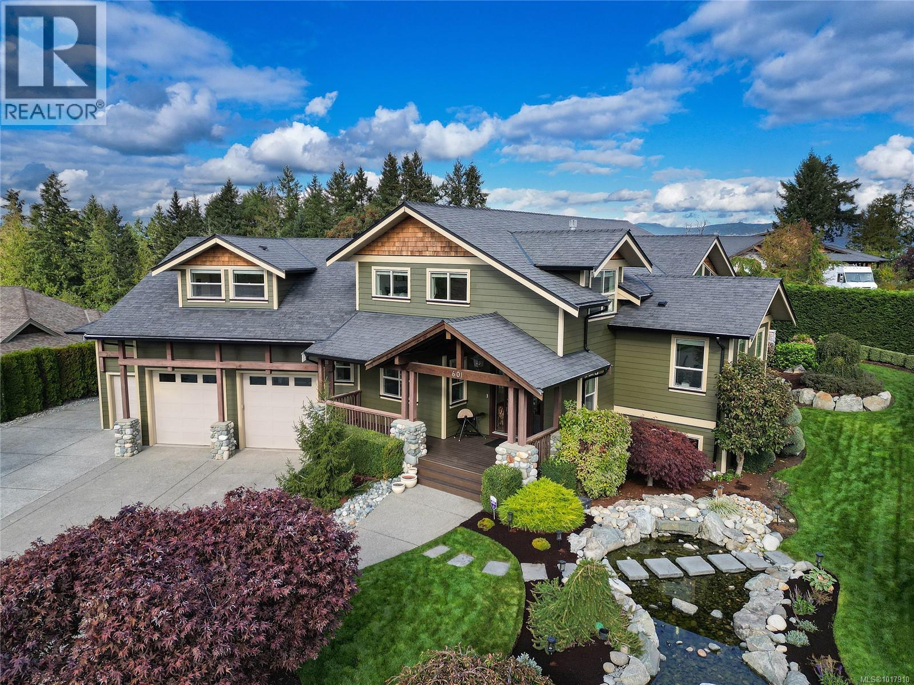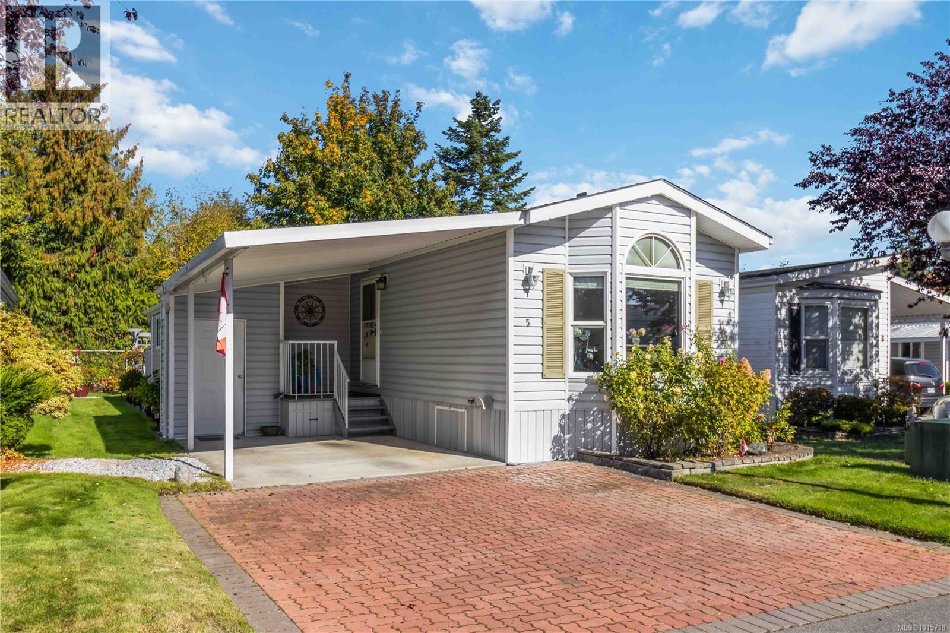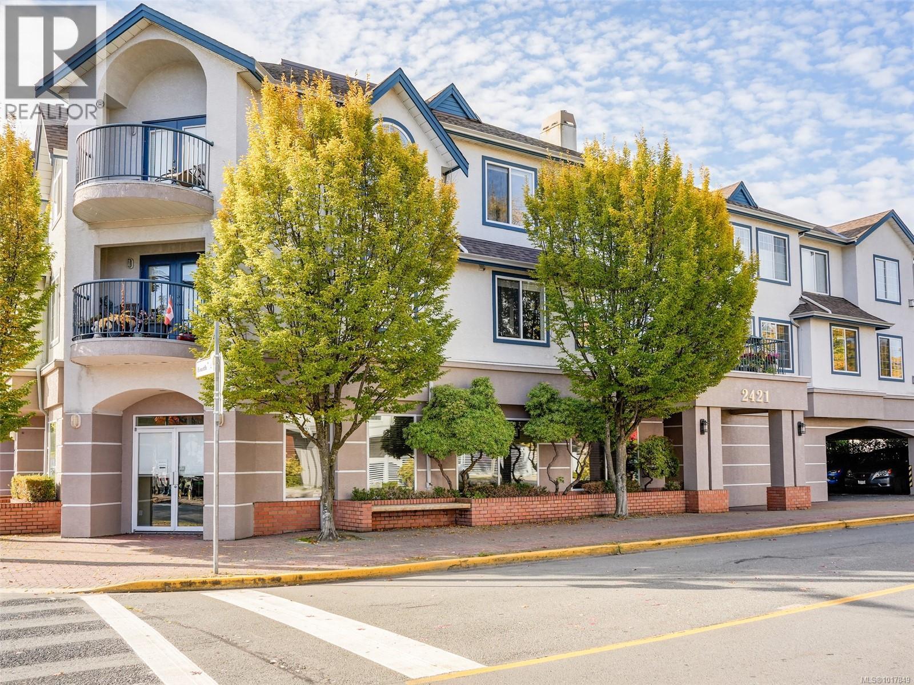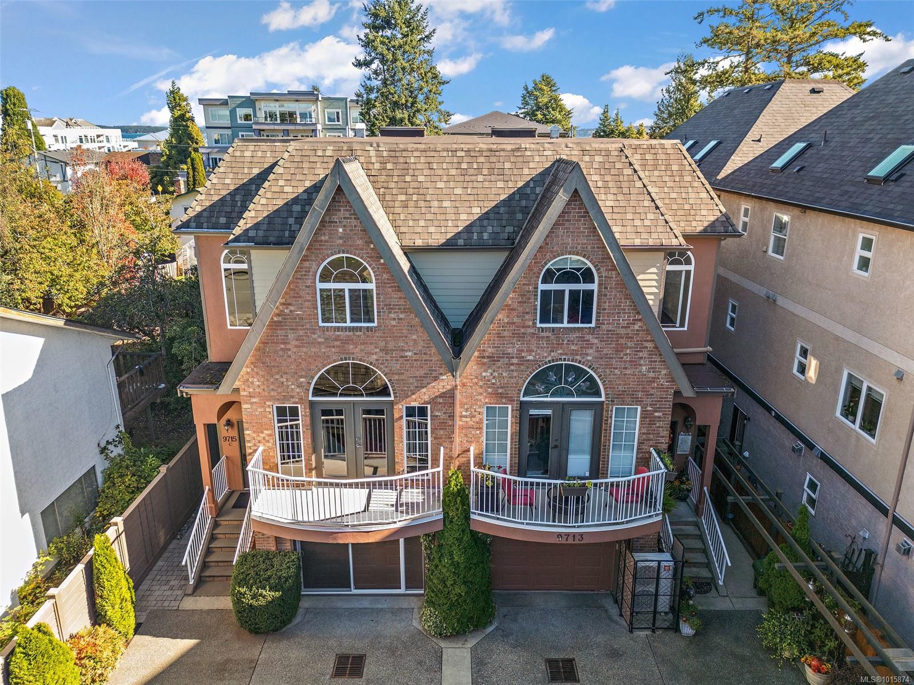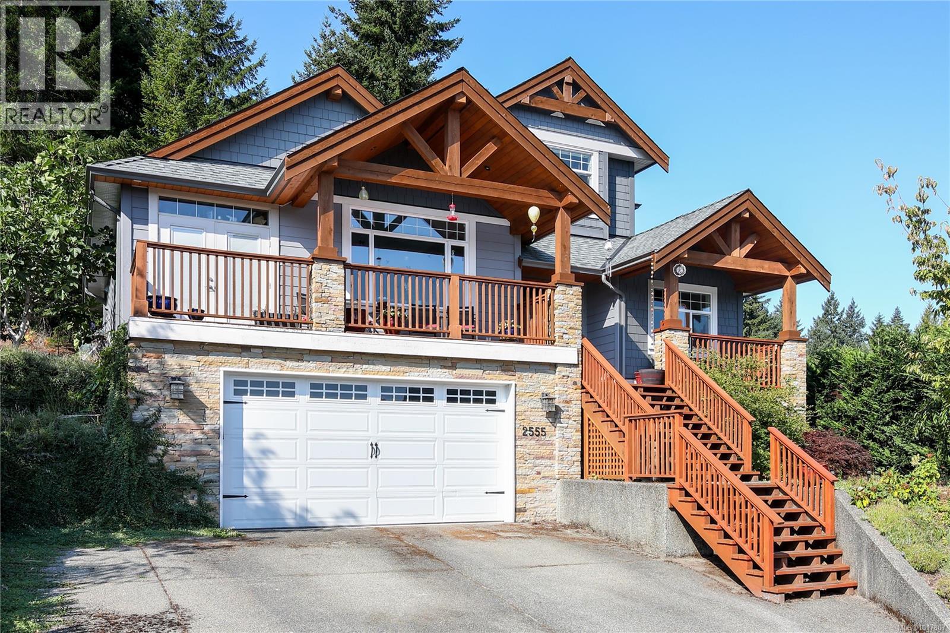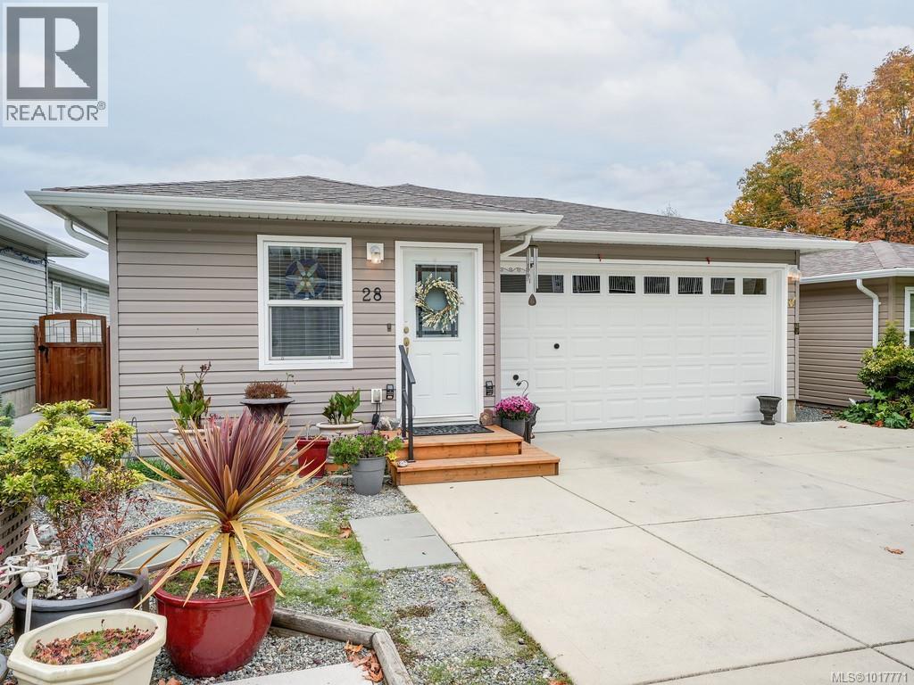- Houseful
- BC
- North Saanich
- Central North Sannich
- 10324 Tsaykum Rd
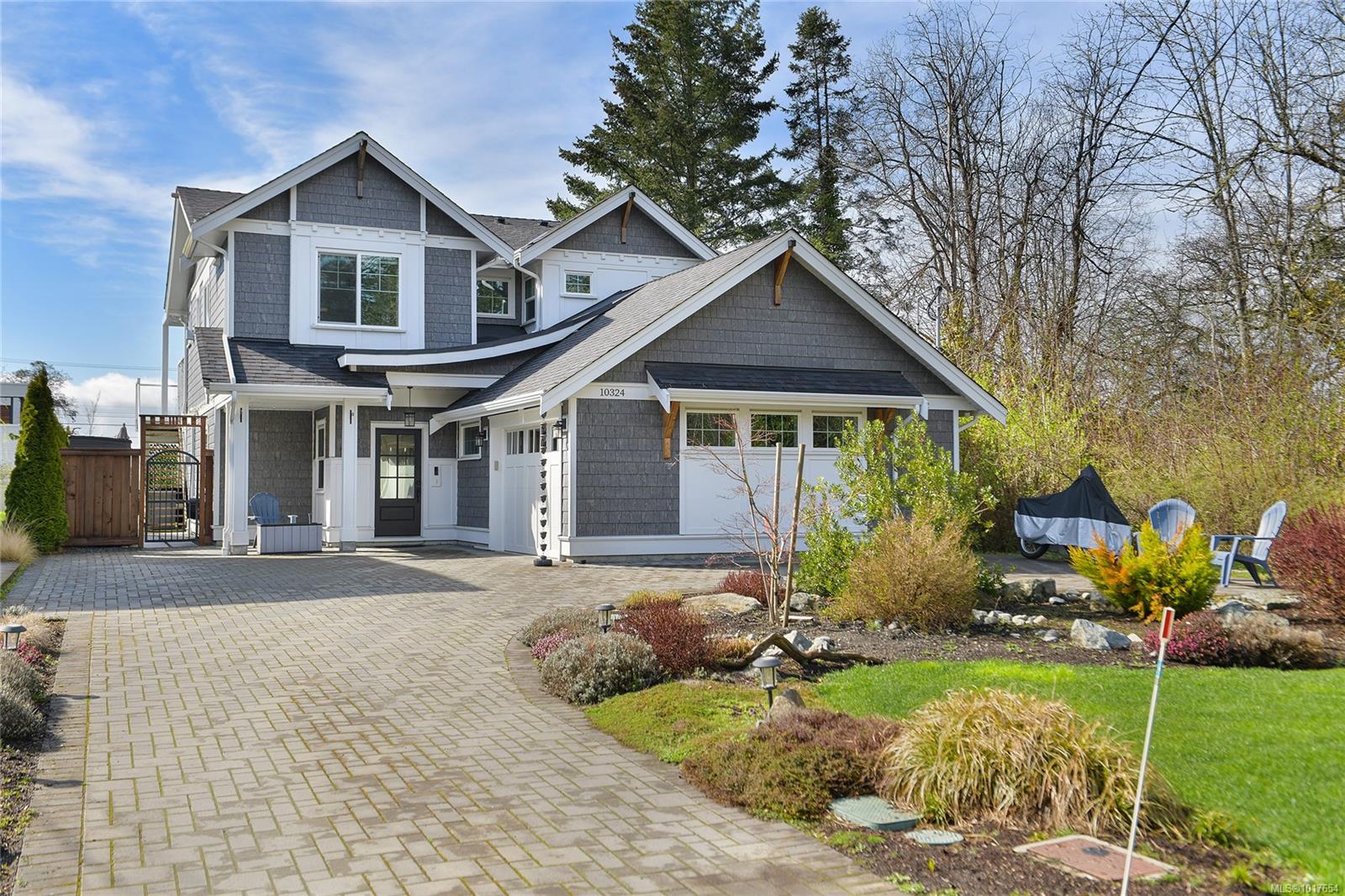
Highlights
Description
- Home value ($/Sqft)$458/Sqft
- Time on Housefulnew 6 days
- Property typeResidential
- Neighbourhood
- Median school Score
- Lot size8,712 Sqft
- Year built2017
- Garage spaces1
- Mortgage payment
Tucked away in the heart of North Saanich, this custom-built LIDA Home perfectly marries modern elegance with relaxed coastal charm. Designed to soak up natural light and stunning ocean views, every corner of this home exudes warmth, style, and sophistication. Complete with sleek custom cabinetry, a gas range, and oversized island perfect for gathering with friends. The living area flows seamlessly to a sun-drenched deck, where evenings are best spent watching the sunset over. Retreat to your dreamy primary suite, featuring a spa-inspired ensuite. A versatile lower level offers even more living space ideal for hosting guests, setting up a media lounge, or simply relaxing with direct access to the beautifully landscaped backyard. Outside, lush greenery and manicured gardens create the perfect backdrop for outdoor living. With modern finishes, a legal one-bedroom suite, and an unbeatable location just minutes from the coastline, this home truly captures the essence of West Coast living.
Home overview
- Cooling Air conditioning
- Heat type Baseboard, electric, heat pump, natural gas
- Sewer/ septic Sewer connected
- Construction materials Cement fibre, frame wood, insulation all
- Foundation Concrete perimeter
- Roof Fibreglass shingle
- Exterior features Awning(s), balcony/deck, balcony/patio, fencing: full, garden, sprinkler system
- # garage spaces 1
- # parking spaces 6
- Has garage (y/n) Yes
- Parking desc Driveway, garage
- # total bathrooms 4.0
- # of above grade bedrooms 4
- # of rooms 24
- Flooring Hardwood
- Appliances Dishwasher, dryer, hot tub, microwave, oven/range gas, range hood, refrigerator, washer
- Has fireplace (y/n) Yes
- Laundry information In house
- Interior features Closet organizer, dining room, dining/living combo, french doors
- County Capital regional district
- Area North saanich
- View Ocean
- Water source Municipal
- Zoning description Residential
- Directions 1981
- Exposure East
- Lot desc Central location, marina nearby, near golf course, no through road, quiet area, rectangular lot
- Lot size (acres) 0.2
- Basement information None
- Building size 4057
- Mls® # 1017654
- Property sub type Single family residence
- Status Active
- Tax year 2025
- Bathroom Second: 1.6m X 1.499m
Level: 2nd - Primary bedroom Second: 4.572m X 4.242m
Level: 2nd - Dining room Second: 4.623m X 2.286m
Level: 2nd - Second: 4.978m X 2.438m
Level: 2nd - Second: 6.833m X 3.353m
Level: 2nd - Second: 2.286m X 2.057m
Level: 2nd - Ensuite Second: 4.801m X 2.946m
Level: 2nd - Kitchen Second: 3.886m X 3.277m
Level: 2nd - Office Second: 2.921m X 2.311m
Level: 2nd - Living room Second: 5.639m X 5.004m
Level: 2nd - Mudroom Main: 2.184m X 1.981m
Level: Main - Bedroom Main: 4.547m X 3.378m
Level: Main - Main: 8.052m X 5.664m
Level: Main - Main: 3.81m X 2.362m
Level: Main - Main: 3.48m X 1.778m
Level: Main - Main: 2.743m X 2.235m
Level: Main - Bedroom Main: 3.429m X 3.327m
Level: Main - Kitchen Main: 4.597m X 4.521m
Level: Main - Bedroom Main: 3.15m X 2.87m
Level: Main - Bathroom Main: 2.515m X 2.311m
Level: Main - Main: 5.893m X 4.242m
Level: Main - Bathroom Main: 3.2m X 1.473m
Level: Main - Family room Main: 4.572m X 4.089m
Level: Main - Main: 2.362m X 1.422m
Level: Main
- Listing type identifier Idx

$-4,957
/ Month







