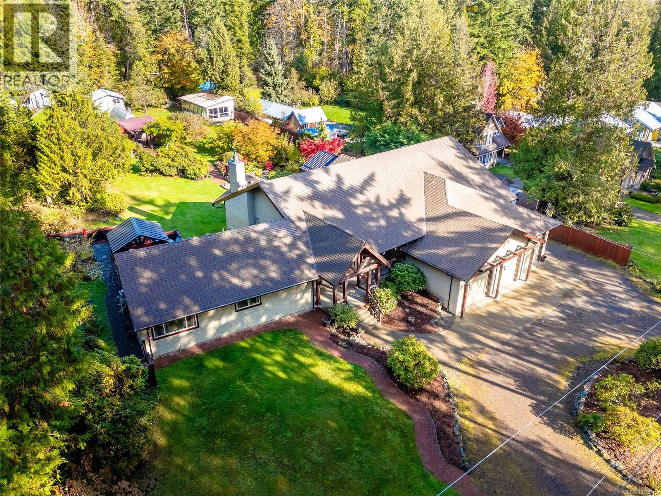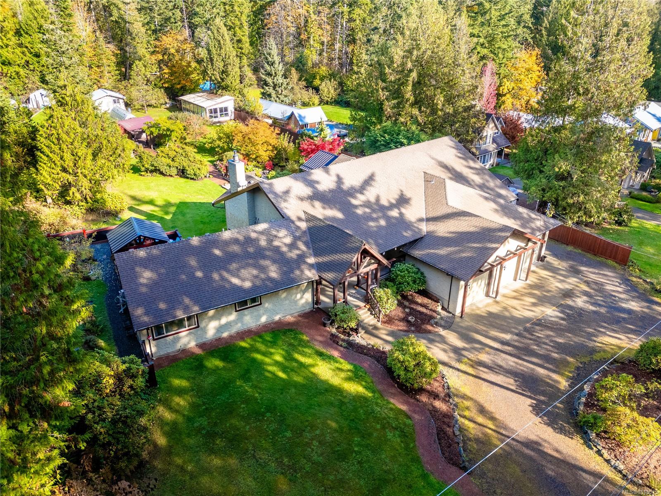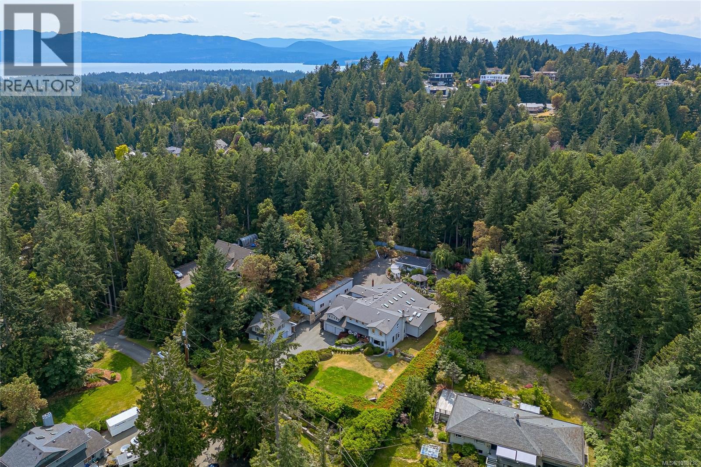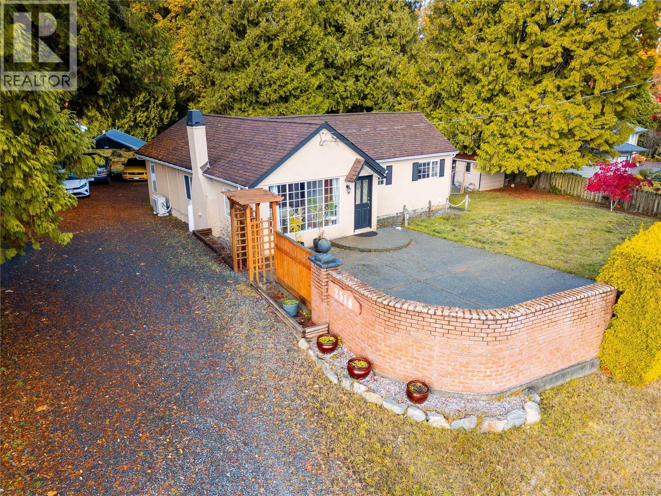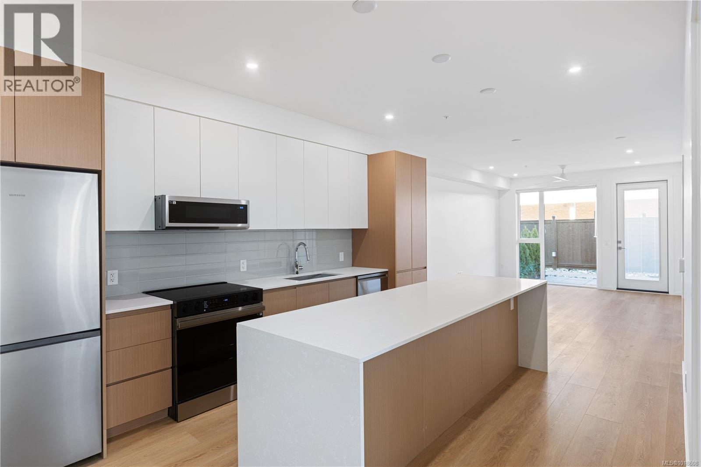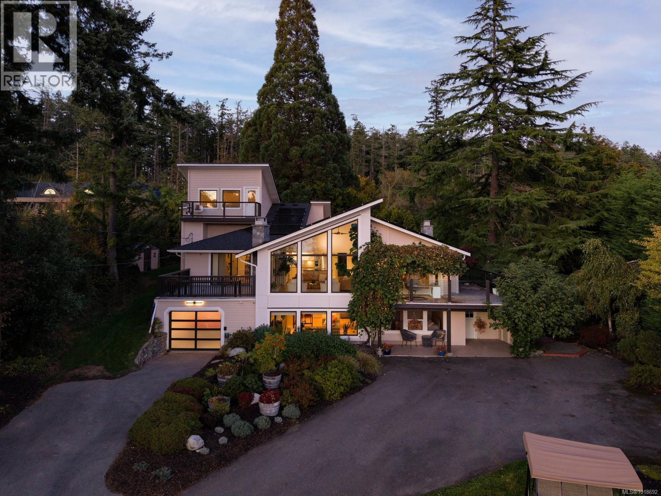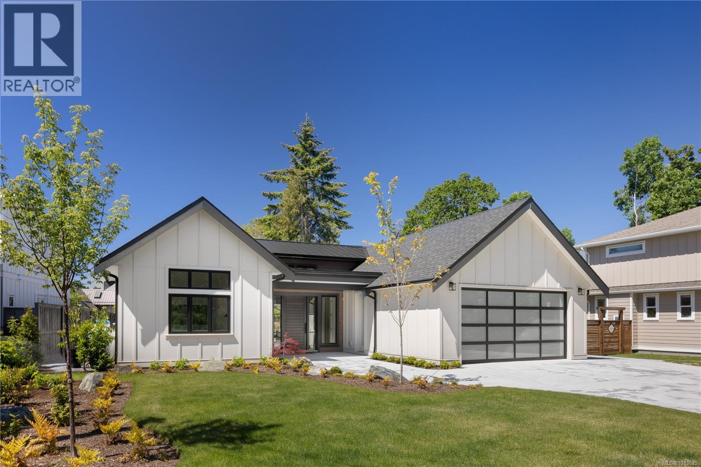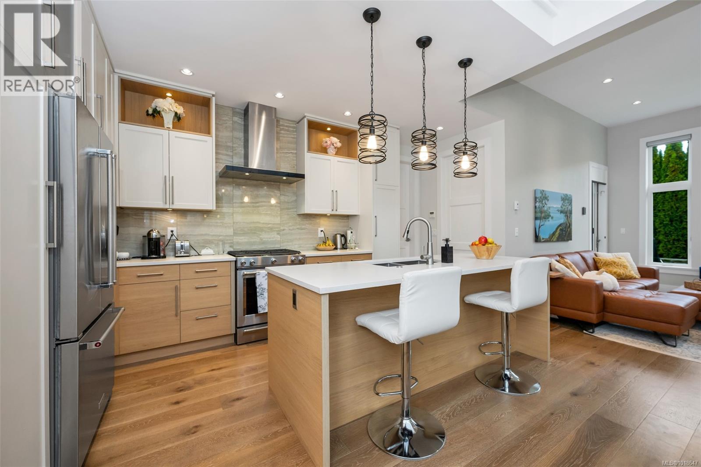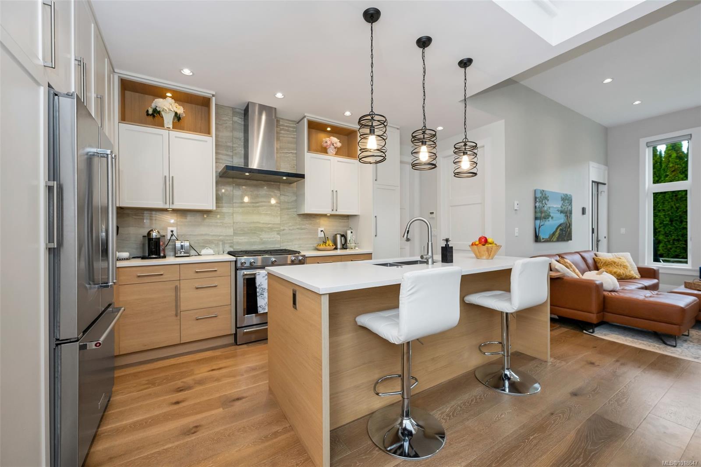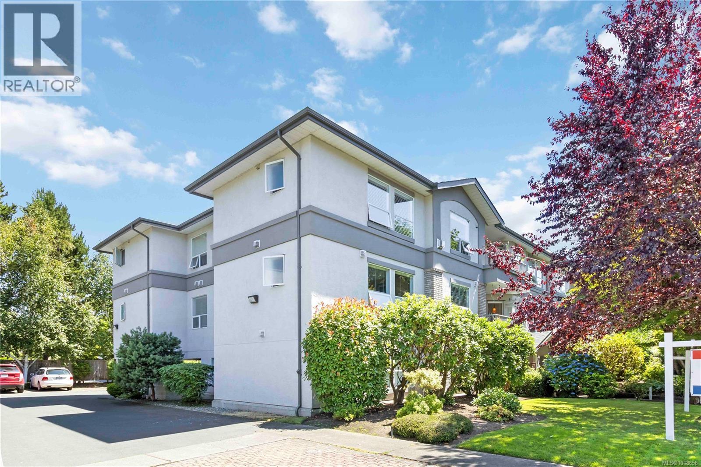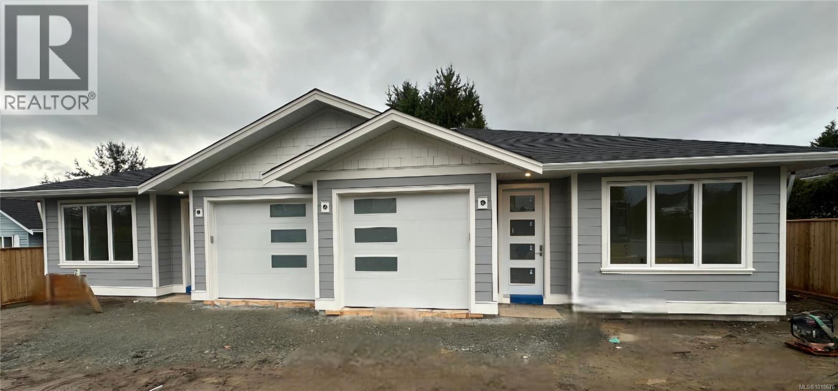- Houseful
- BC
- North Saanich
- Deep Cove
- 10650 W Saanich Rd
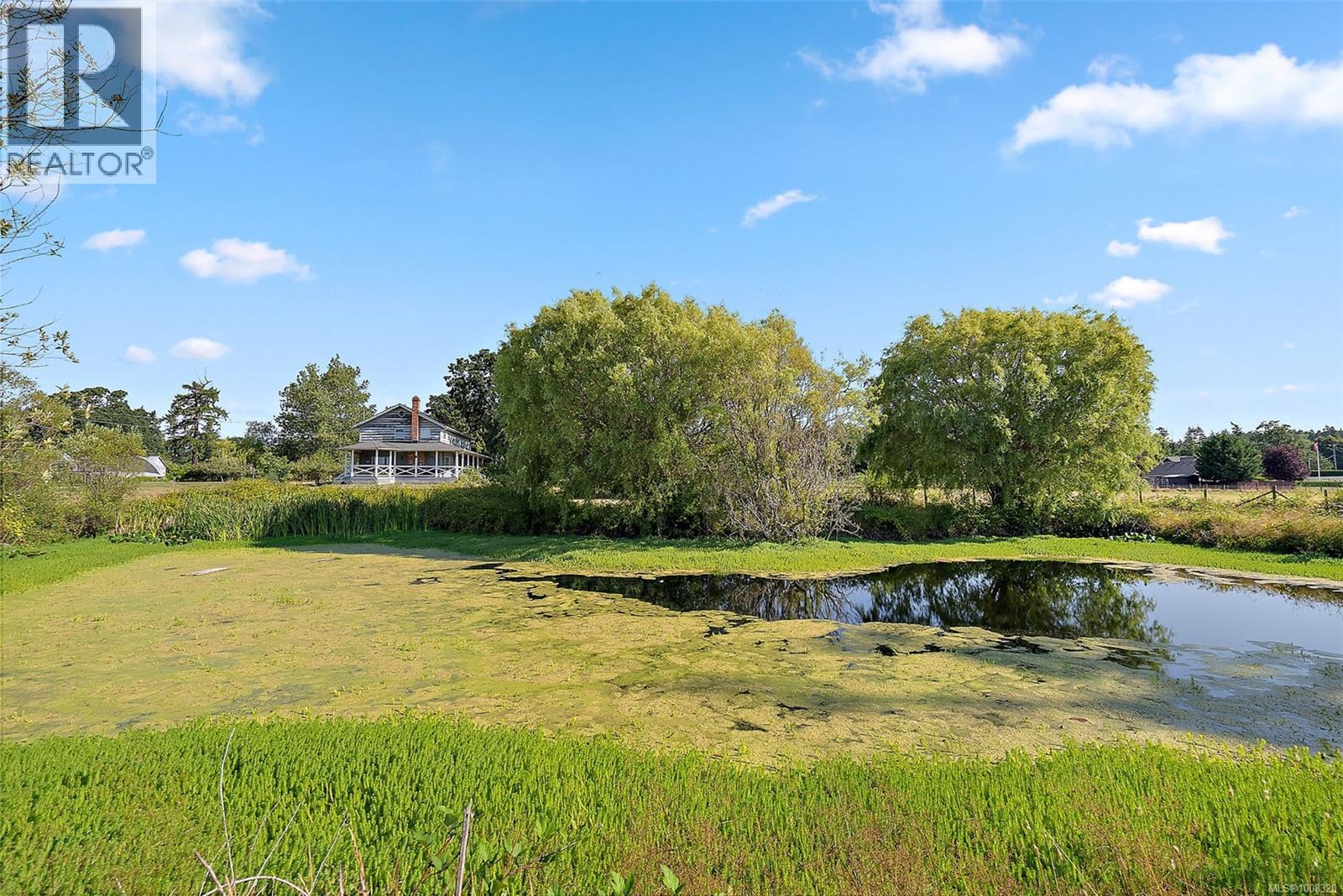
10650 W Saanich Rd
10650 W Saanich Rd
Highlights
Description
- Home value ($/Sqft)$420/Sqft
- Time on Houseful99 days
- Property typeSingle family
- StyleCharacter
- Neighbourhood
- Median school Score
- Lot size8.50 Acres
- Year built1988
- Mortgage payment
Rare 8.5-Acre Farm Property in North Saanich – Jedmar Farms Available for the first time in 37 years, Jedmar Farms offers a unique opportunity to own a versatile and private 8.5-acre property in desirable North Saanich—just minutes from Victoria. At the heart of the property is a well-maintained, semi-custom 3-bedroom, 3-bathroom home, offering comfortable living with thoughtful design and scenic views. Ideal for families or those seeking a rural lifestyle with modern comforts. Additional features include a 10-stall barn, a separate shop with a self-contained suite, and level, usable land perfect for hobby farming, gardening, or simply enjoying the peace and privacy of country life. This family-owned property combines space, functionality, and potential—all in a prime location close to amenities, schools, and the ferry and airport. (id:63267)
Home overview
- Cooling None
- Heat source Wood
- Heat type Baseboard heaters
- # parking spaces 4
- # full baths 5
- # total bathrooms 5.0
- # of above grade bedrooms 5
- Has fireplace (y/n) Yes
- Subdivision Deep cove
- Zoning description Other
- Lot dimensions 8.5
- Lot size (acres) 8.5
- Building size 8096
- Listing # 1008320
- Property sub type Single family residence
- Status Active
- Bathroom 3 - Piece
Level: 2nd - Bathroom 4 - Piece
Level: 2nd - Bedroom 3.353m X 3.785m
Level: 2nd - Bedroom 4.267m X 5.182m
Level: 2nd - Bedroom 4.318m X 3.378m
Level: 2nd - Family room 4.318m X 6.045m
Level: Main - Laundry 2.794m X 3.048m
Level: Main - Pantry 1.829m X 1.854m
Level: Main - Bathroom 3 - Piece
Level: Main - Kitchen 4.318m X 2.21m
Level: Main - 4.064m X 2.591m
Level: Main - Dining room 4.064m X 3.505m
Level: Main - Living room 4.216m X 7.798m
Level: Main - Living room 4.648m X 4.699m
Level: Other - Workshop 4.623m X 10.058m
Level: Other - Office 3.505m X 3.835m
Level: Other - Bathroom 2 - Piece
Level: Other - Laundry 3.785m X 2.794m
Level: Other - Office 3.505m X 3.835m
Level: Other - Family room 4.648m X 7.137m
Level: Other
- Listing source url Https://www.realtor.ca/real-estate/28657539/10650-west-saanich-rd-north-saanich-deep-cove
- Listing type identifier Idx

$-9,067
/ Month

