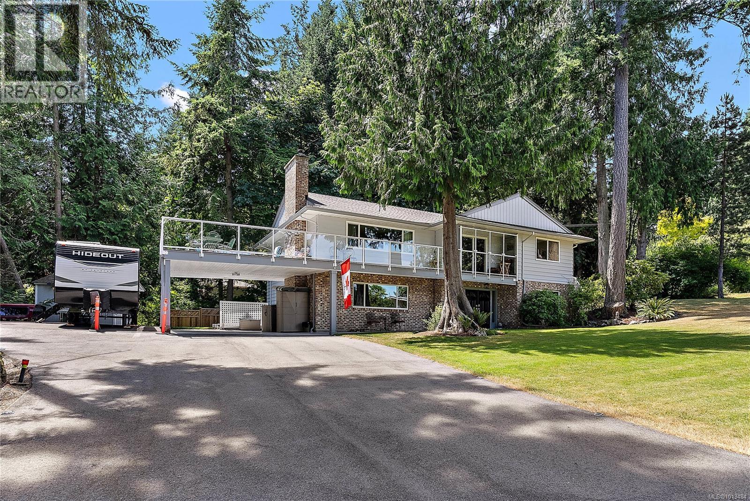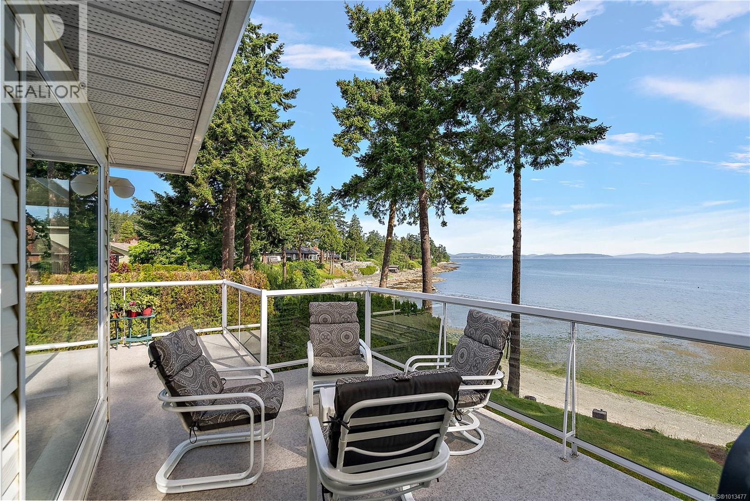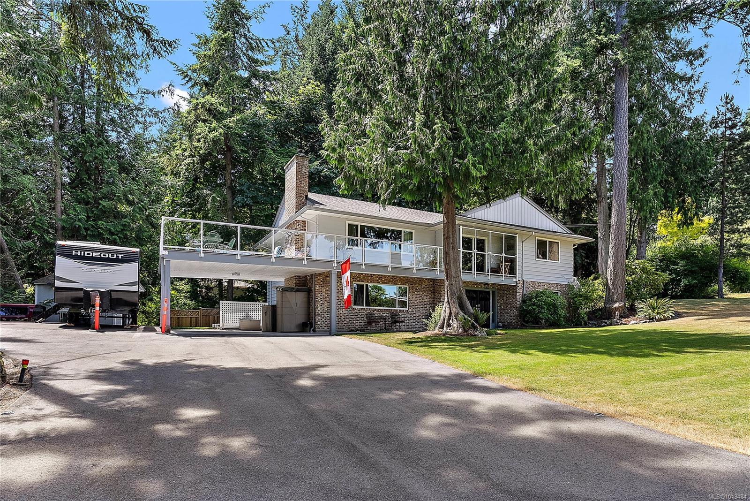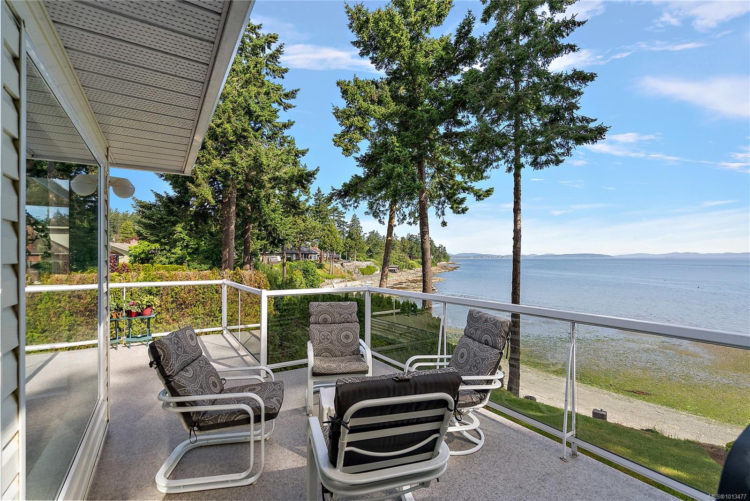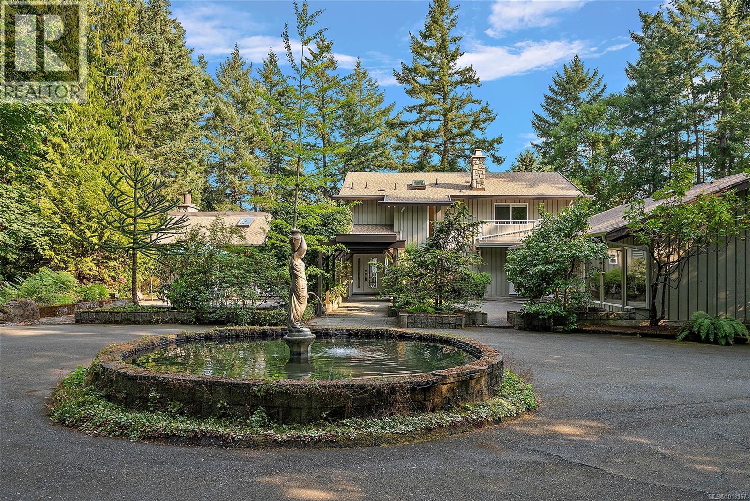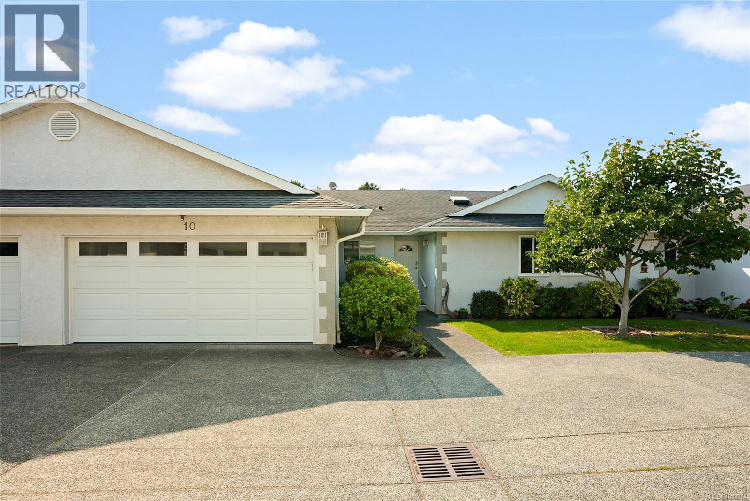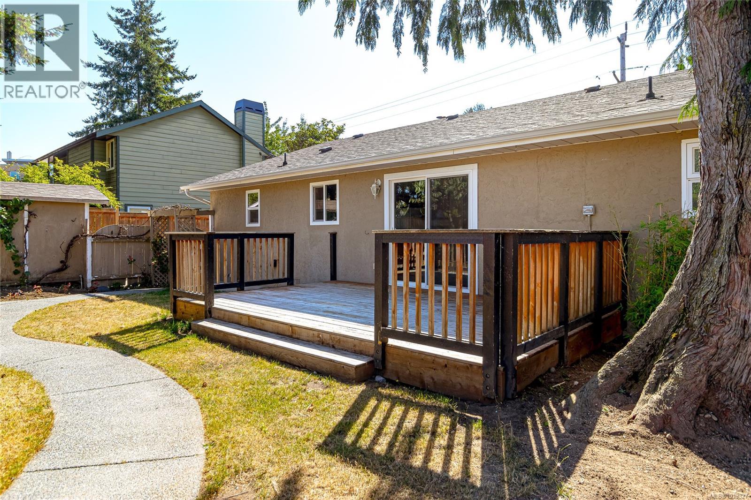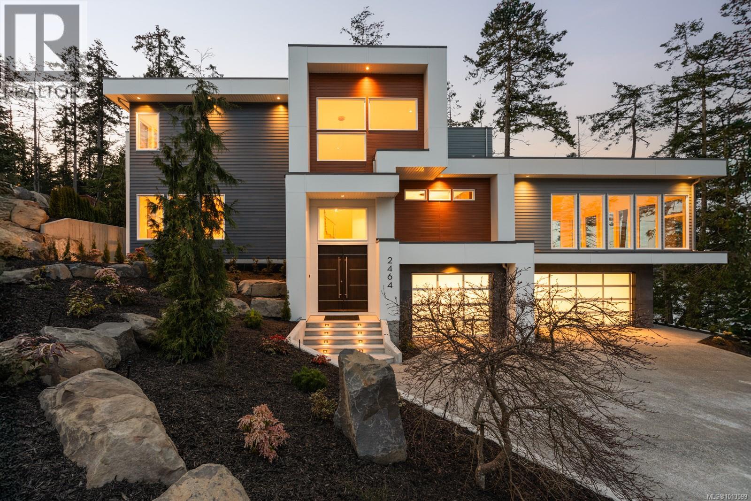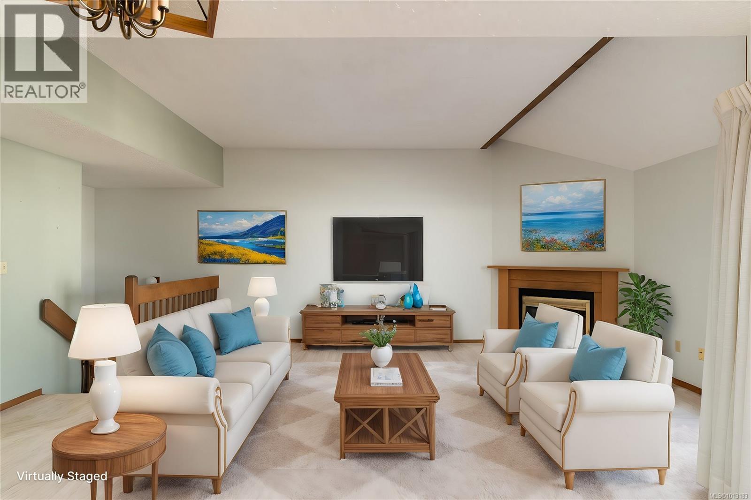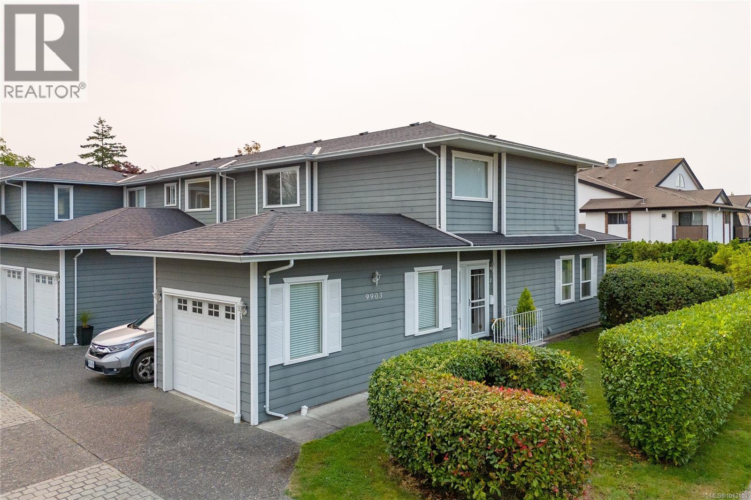- Houseful
- BC
- North Saanich
- Central North Sannich
- 10670 Mcdonald Park Rd Unit 202 Rd
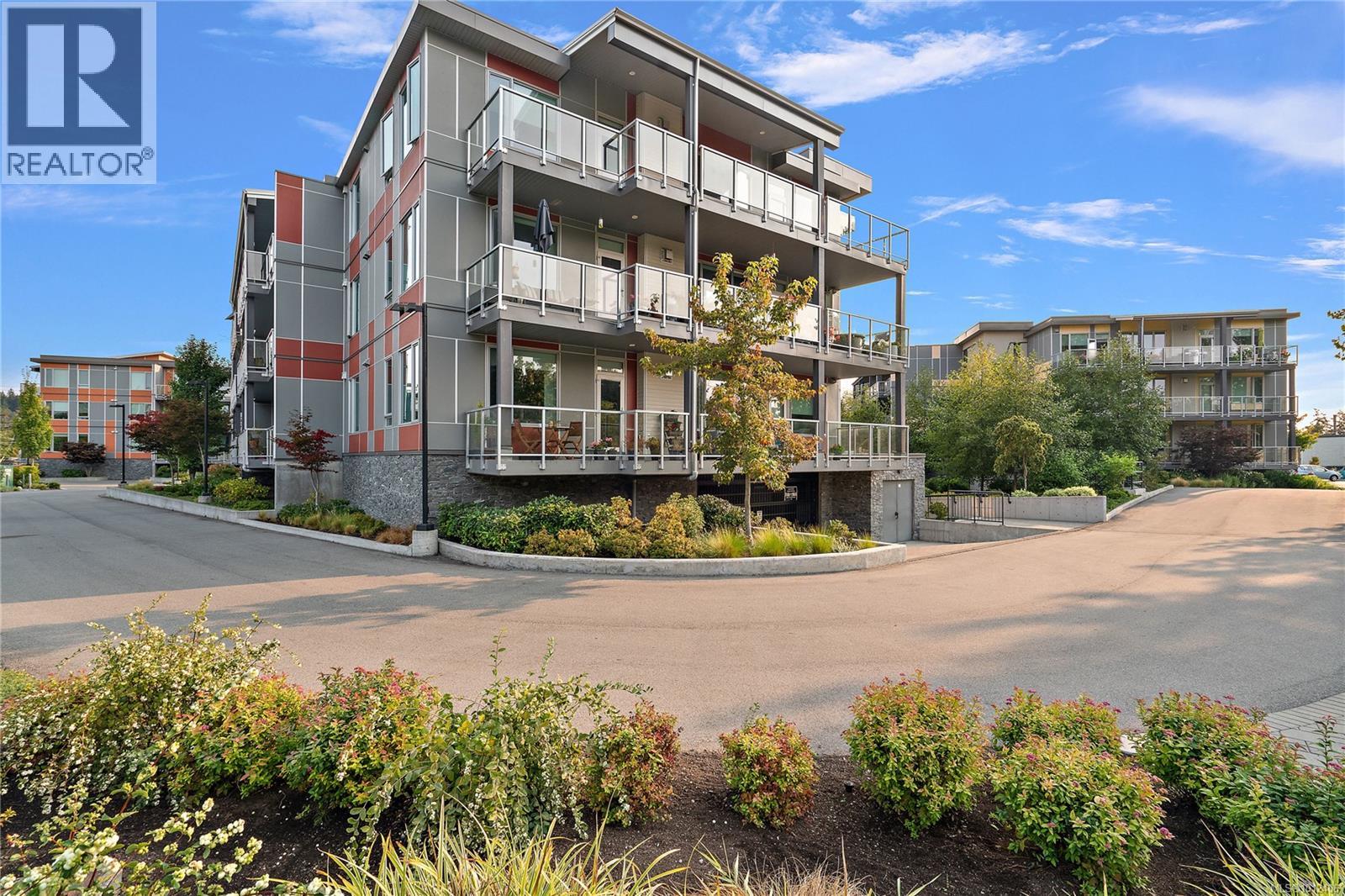
10670 Mcdonald Park Rd Unit 202 Rd
10670 Mcdonald Park Rd Unit 202 Rd
Highlights
Description
- Home value ($/Sqft)$523/Sqft
- Time on Housefulnew 9 hours
- Property typeSingle family
- StyleContemporary
- Neighbourhood
- Median school Score
- Year built2019
- Mortgage payment
Modern Comfort at Regatta Park. This 2 bed/2 bath home blends style, function, and lifestyle. The bright open layout showcases a gourmet kitchen with quartz counters, premium cabinetry, gas range and oversized island, flowing into a living room centered by a sleek gas fireplace. The primary suite offers a walk-in closet with custom organizers and a spa-inspired ensuite with heated floors and double vanity, while a split-bedroom design provides privacy for guests or a home office. Standout features include an expansive 300+ sq.ft. deck spanning the full width of the home, ideal for morning coffee or evening entertaining. Additionally, there are 2 parking stalls (1 secure underground with bike cage, 1 outdoor), a separate storage locker, and pet-friendly bylaws. All this just minutes to Sidney, Swartz Bay Ferry Terminal and YYJ Airport—modern living with everyday convenience. (id:63267)
Home overview
- Cooling None
- Heat source Electric, natural gas, other
- Heat type Baseboard heaters
- # parking spaces 2
- # full baths 2
- # total bathrooms 2.0
- # of above grade bedrooms 2
- Has fireplace (y/n) Yes
- Community features Pets allowed, family oriented
- Subdivision Regatta park
- Zoning description Multi-family
- Lot dimensions 1223
- Lot size (acres) 0.028735902
- Building size 1529
- Listing # 1012406
- Property sub type Single family residence
- Status Active
- Dining room 4.775m X 2.591m
Level: Main - Bathroom 4 - Piece
Level: Main - Laundry 1.829m X 1.981m
Level: Main - Kitchen 4.699m X 2.972m
Level: Main - Living room 4.775m X 3.505m
Level: Main - Ensuite 4 - Piece
Level: Main - 1.829m X 1.626m
Level: Main - Bedroom 3.073m X 3.48m
Level: Main - Primary bedroom 3.81m X 4.14m
Level: Main
- Listing source url Https://www.realtor.ca/real-estate/28835435/202-10670-mcdonald-park-rd-north-saanich-mcdonald-park
- Listing type identifier Idx

$-1,604
/ Month

