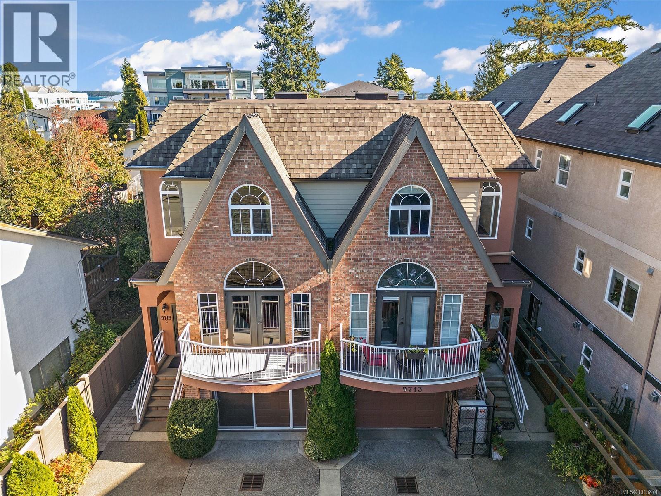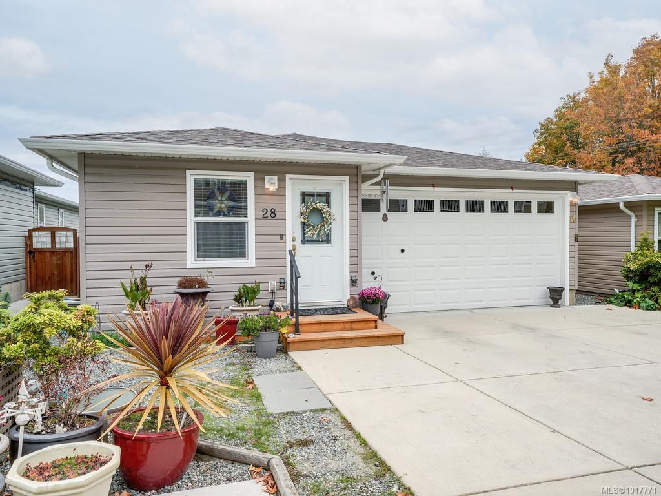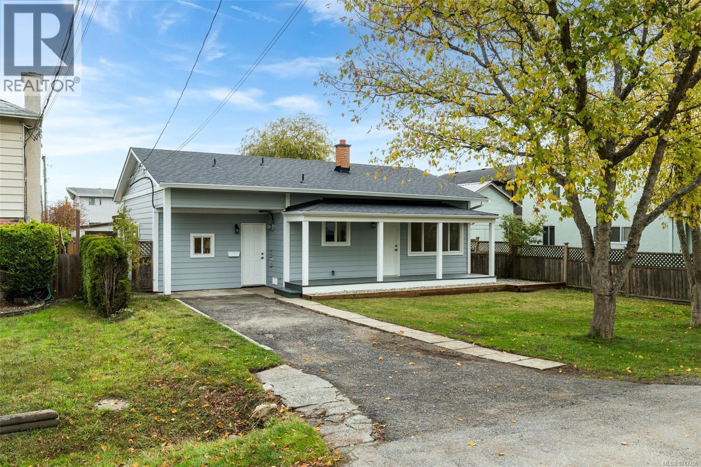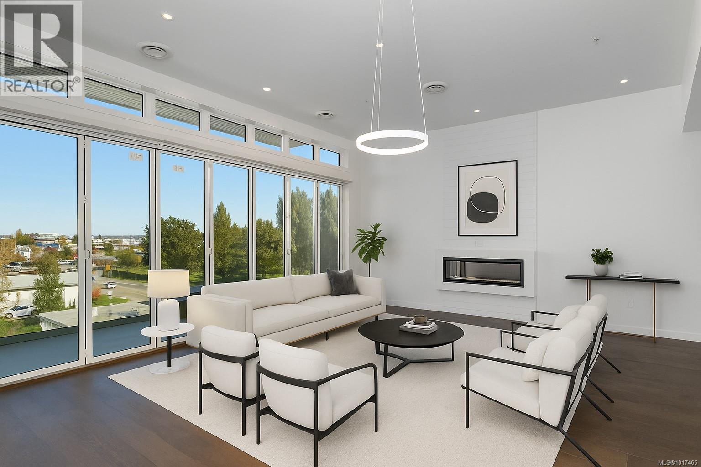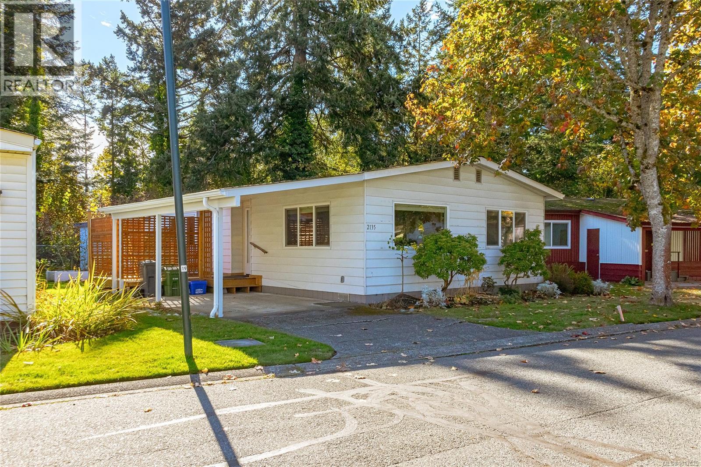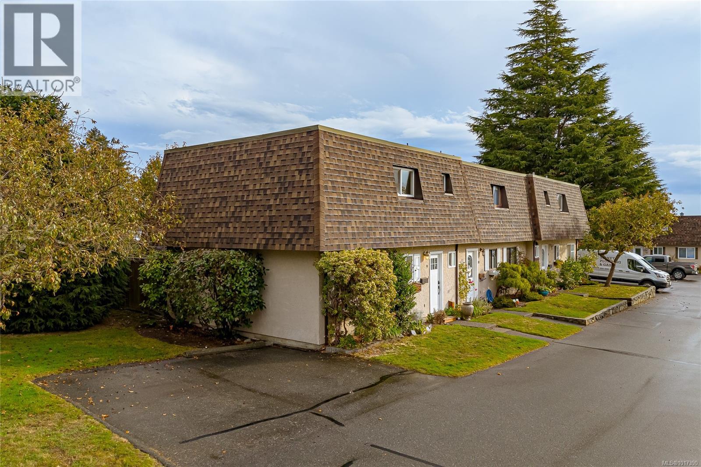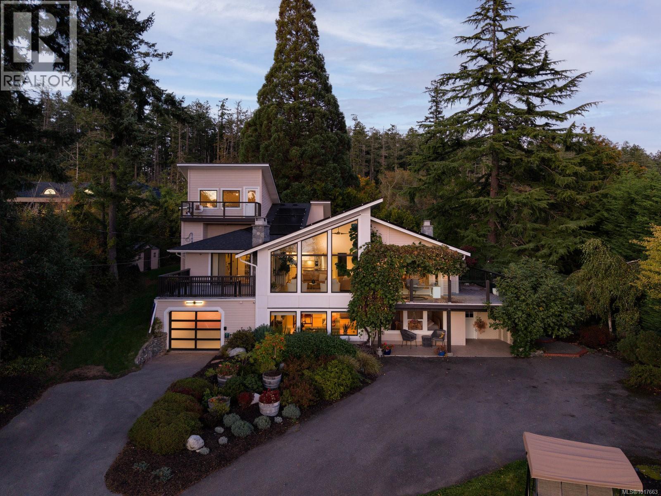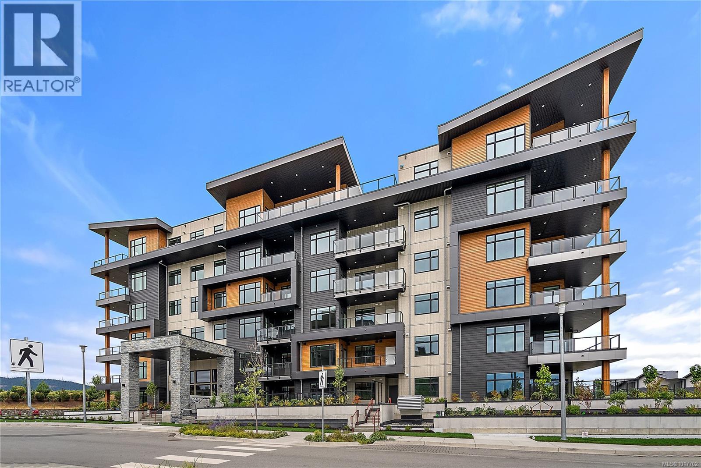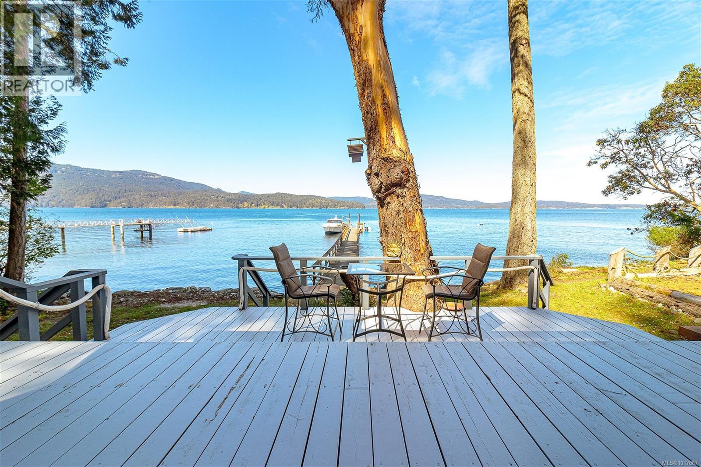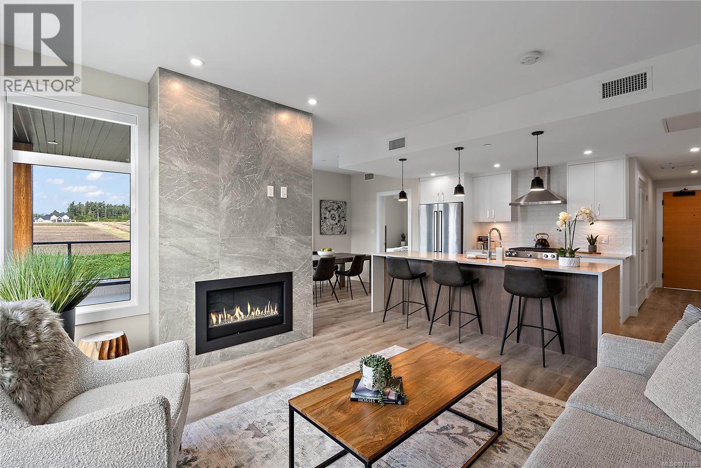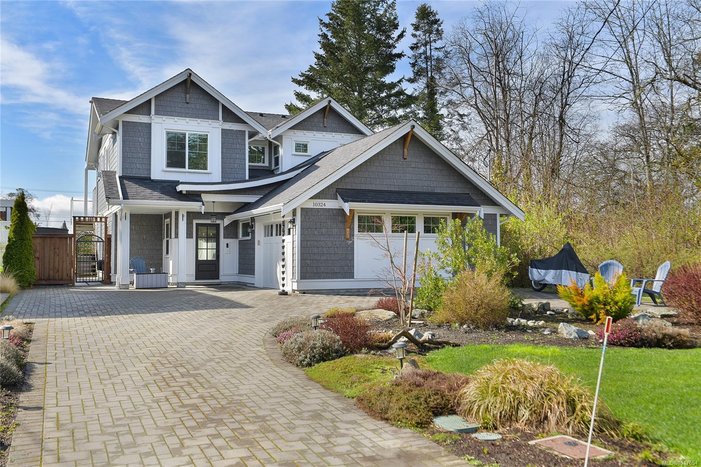- Houseful
- BC
- North Saanich
- McDonald Park
- 10680 Blue Heron Rd
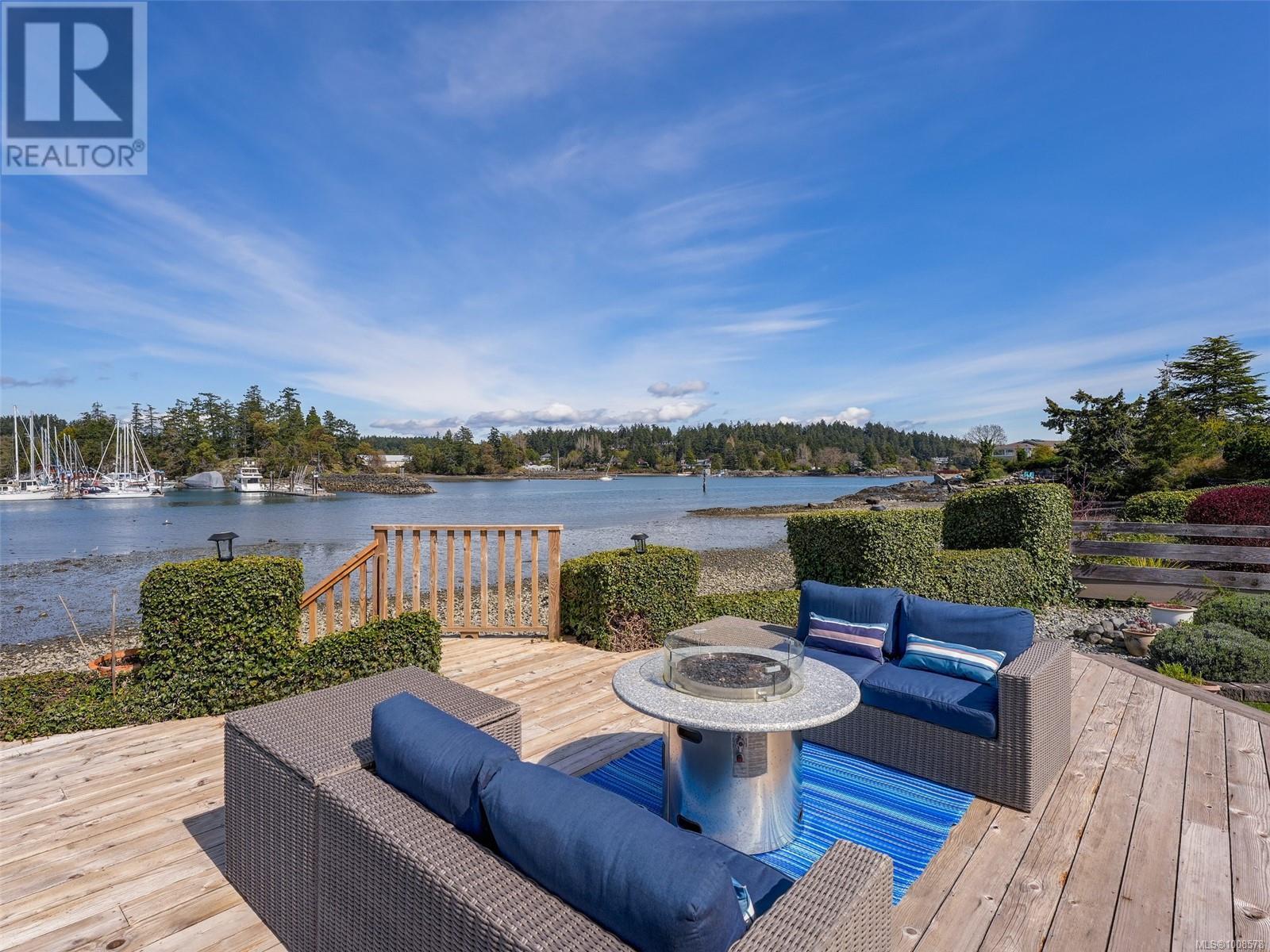
Highlights
Description
- Home value ($/Sqft)$811/Sqft
- Time on Houseful79 days
- Property typeSingle family
- Neighbourhood
- Median school Score
- Year built1982
- Mortgage payment
West Coast living at it's finest! You’ll love this idyllic, low bank waterfront oasis on an exclusive Peninsula where you can enjoy outdoor dinners, launch your kayak or delight in the sheltered waters which are home to an abundance of marine wildlife. Magnificent water views from the light filled principle rooms, sunny family room, home office & more on the main. Spacious primary bedroom w/ ensuite & unobstructed ocean vistas with sliding doors to the balcony - perfect for a relaxing morning coffee. Two more bedrooms and bathroom on the upper floor. Heat pump/AC. 200 amps & irrigation. Separate studio. Fabulous, mature gardens on a level .44 acre sun-drenched lot with 3 decks and hot tub for EXCEPTIONAL outdoor living! All this and the convenience of living just 5 minutes from scenic downtown Sidney with excellent restaurants, shopping, marinas, concerts and walking trails and only 20 minutes to Victoria. One of the most spectacular and tranquil settings on southern Vancouver Island! (id:63267)
Home overview
- Cooling Air conditioned, window air conditioner
- Heat source Electric
- Heat type Heat pump
- # parking spaces 4
- # full baths 3
- # total bathrooms 3.0
- # of above grade bedrooms 3
- Has fireplace (y/n) Yes
- Community features Pets allowed with restrictions, family oriented
- Subdivision Mcdonald park
- View Ocean view
- Zoning description Residential
- Lot dimensions 16117
- Lot size (acres) 0.3786889
- Building size 3082
- Listing # 1008578
- Property sub type Single family residence
- Status Active
- Primary bedroom 5.791m X 3.658m
Level: 2nd - Balcony 5.791m X 1.524m
Level: 2nd - Bedroom 4.267m X 2.743m
Level: 2nd - Ensuite 3 - Piece
Level: 2nd - Bathroom 4 - Piece
Level: 2nd - Bedroom 3.658m X 3.048m
Level: 2nd - Great room 8.534m X 3.658m
Level: Main - Office 3.048m X 2.743m
Level: Main - Dining room 3.962m X 3.353m
Level: Main - Family room 3.658m X 3.658m
Level: Main - Bathroom 2 - Piece
Level: Main - Pantry 2.743m X 1.219m
Level: Main - 2.438m X 1.829m
Level: Main - Living room 4.877m X 3.962m
Level: Main - Laundry 2.134m X 2.438m
Level: Main - Storage 1.524m X 0.914m
Level: Main - Eating area 3.353m X 2.438m
Level: Main - Kitchen 2.743m X 2.438m
Level: Main - Workshop 3.353m X 2.134m
Level: Other - Storage 2.743m X 2.134m
Level: Other
- Listing source url Https://www.realtor.ca/real-estate/28677335/10680-blue-heron-rd-north-saanich-mcdonald-park
- Listing type identifier Idx

$-6,564
/ Month

