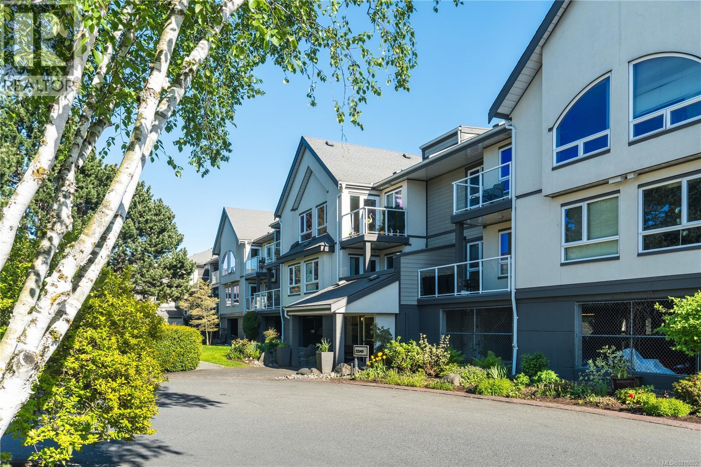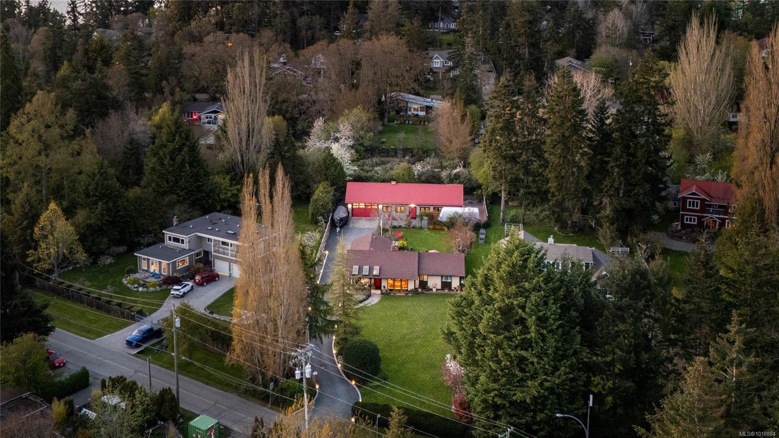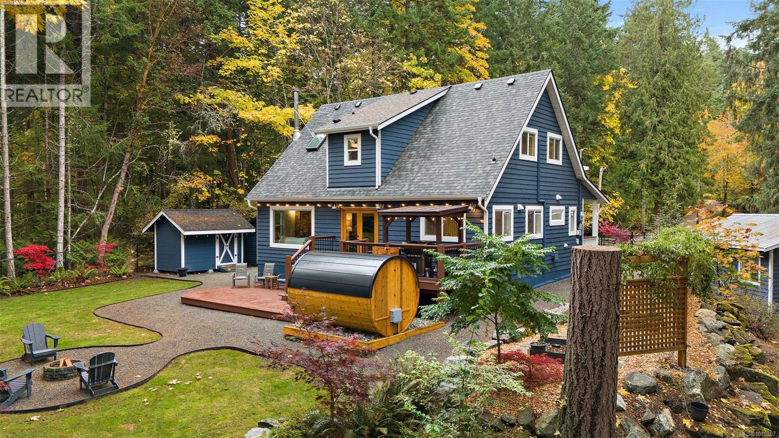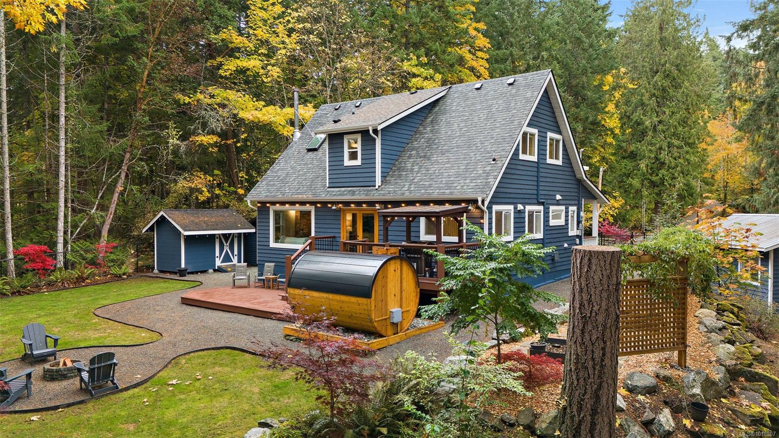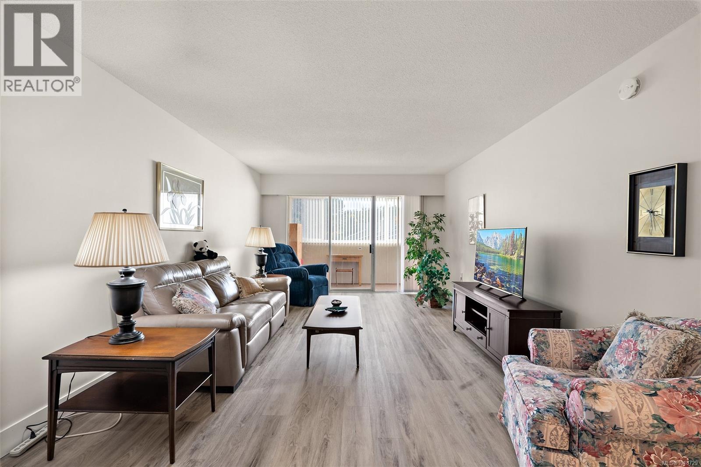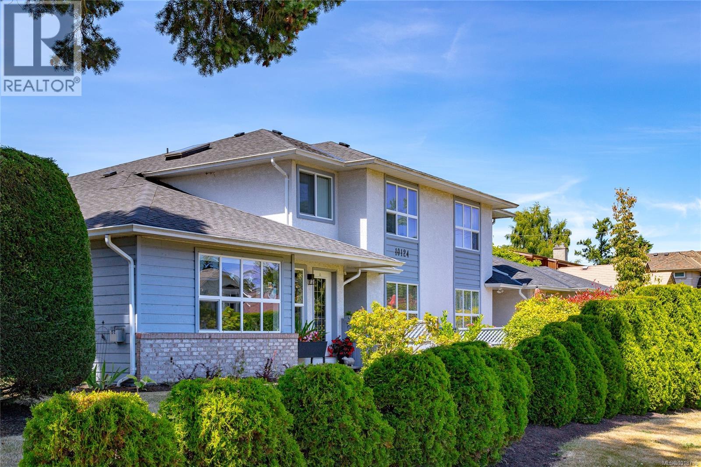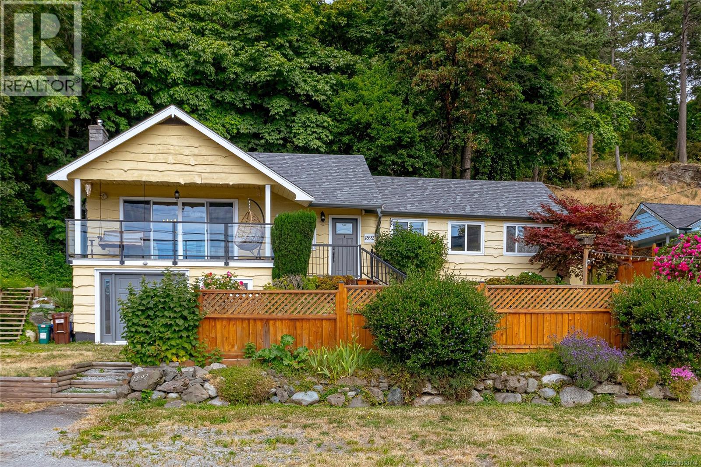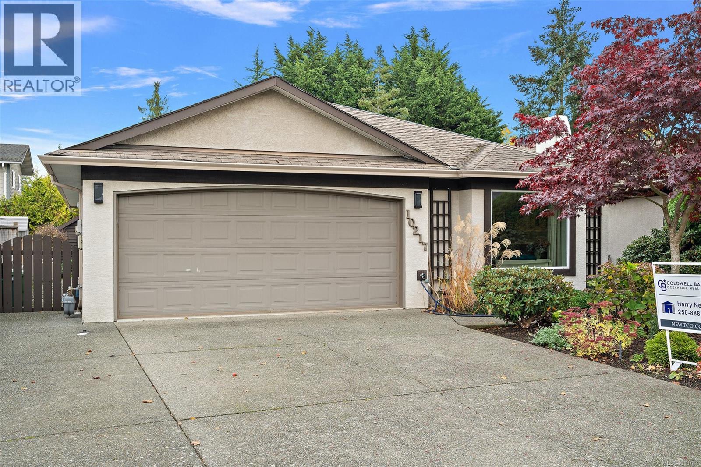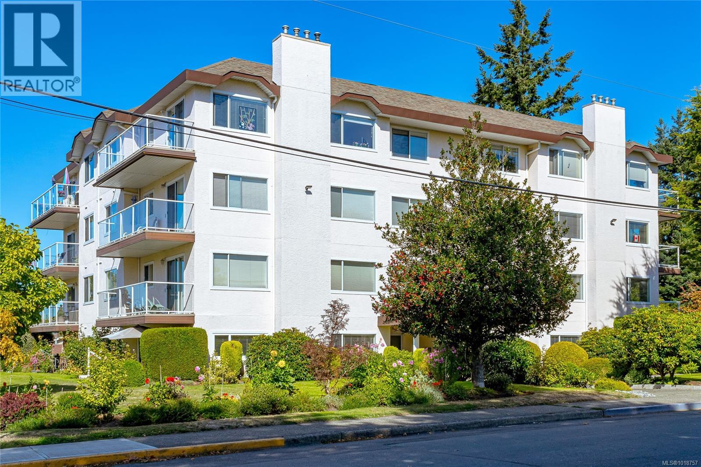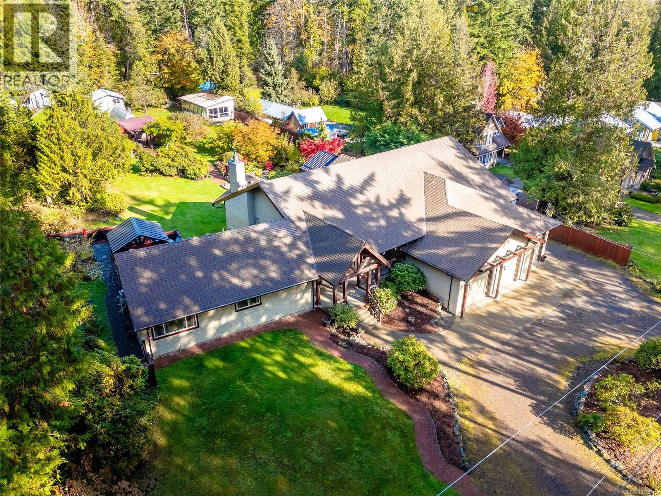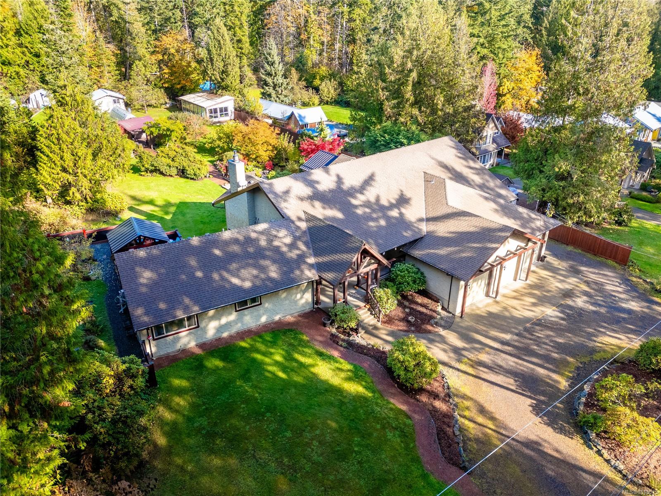- Houseful
- BC
- North Saanich
- McDonald Park
- 10730 Bayfield Rd
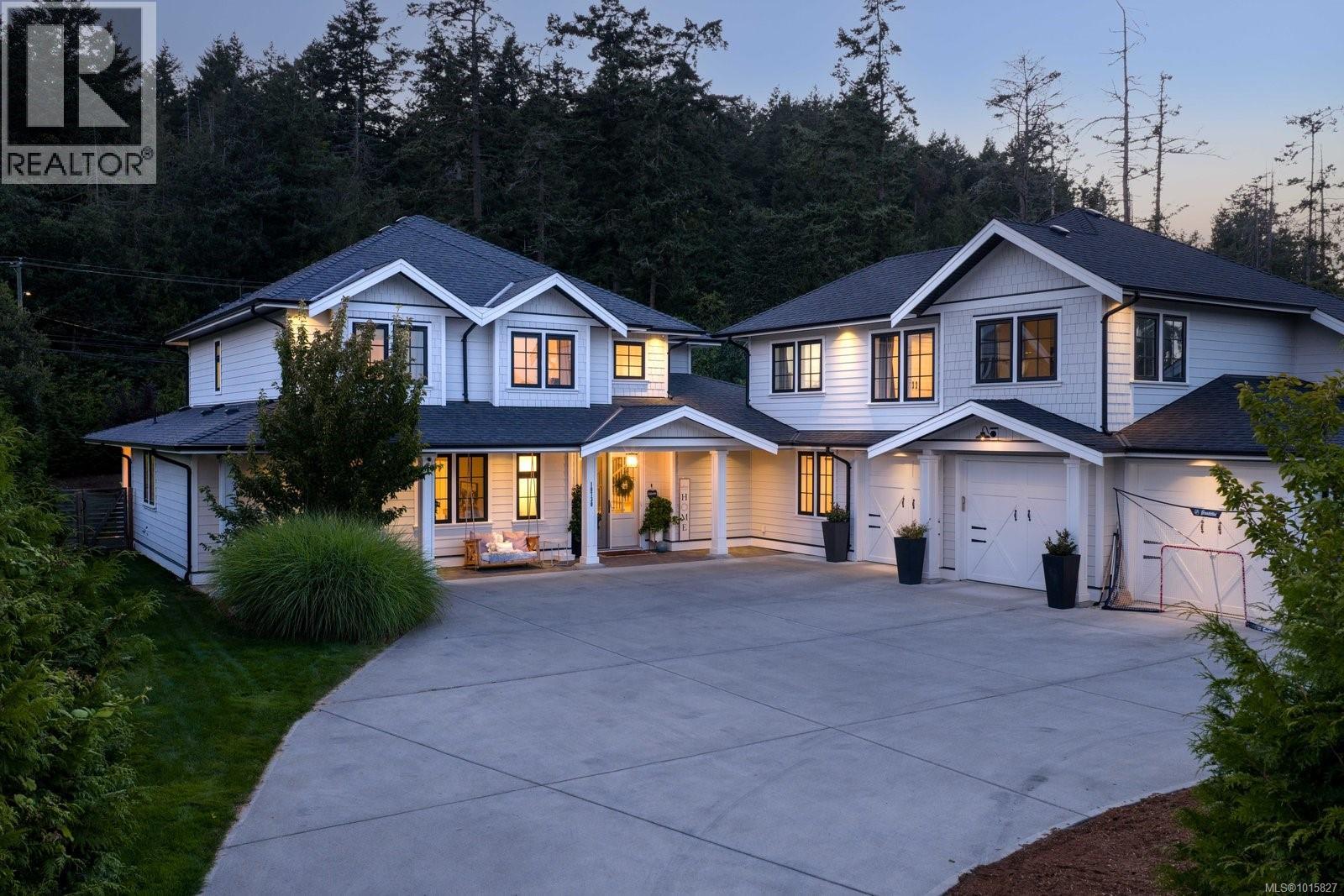
Highlights
Description
- Home value ($/Sqft)$689/Sqft
- Time on Houseful29 days
- Property typeSingle family
- Neighbourhood
- Median school Score
- Lot size0.57 Acre
- Year built2020
- Mortgage payment
Beautiful custom home situated on a private .57-acre property in the prestigious Shoal Harbour Estates. This 5 bed/4 bath + office residence spans 3,986 sq.ft and features timeless design with spacious open-concept living, a gourmet kitchen with walk-in pantry, and soaring 20’ ceilings in the great room. The thoughtful layout includes a main-level primary suite, large mudroom, and flexible spaces perfect for family living or hosting guests. A one-bedroom self-contained suite with 9’ ceilings functions as a private carriage home. The west-facing backyard is an entertainer’s dream with an in-ground pool, outdoor kitchen, covered patio, and lush landscaping. A triple car garage and substantial driveway provide ample parking. Conveniently located just minutes to the Town of Sidney, BC Ferries, and YYJ. Outstanding quality and value. 3D Virtual tour and online brochure available. (id:63267)
Home overview
- Cooling Air conditioned
- Heat source Electric, propane
- Heat type Heat pump
- # parking spaces 7
- # full baths 4
- # total bathrooms 4.0
- # of above grade bedrooms 5
- Has fireplace (y/n) Yes
- Subdivision Mcdonald park
- Zoning description Residential
- Lot dimensions 0.57
- Lot size (acres) 0.57
- Building size 4062
- Listing # 1015827
- Property sub type Single family residence
- Status Active
- Bedroom 3.353m X 3.658m
Level: 2nd - Bedroom 4.267m X 4.267m
Level: 2nd - Bathroom 5 - Piece
Level: 2nd - Bedroom 3.658m X 3.658m
Level: 2nd - Office 4.267m X 3.048m
Level: Main - Laundry 3.353m X 2.743m
Level: Main - 5.486m X 3.962m
Level: Main - 7.315m X 3.353m
Level: Main - Porch 13.411m X 1.829m
Level: Main - 4.267m X 4.267m
Level: Main - Kitchen 4.877m X 5.182m
Level: Main - Storage 2.438m X 2.743m
Level: Main - 2.438m X 5.486m
Level: Main - Primary bedroom 4.877m X 4.572m
Level: Main - Dining room 3.658m X 3.962m
Level: Main - Ensuite 5 - Piece
Level: Main - Utility 2.438m X 1.829m
Level: Main - Living room 5.182m X 5.486m
Level: Main - Bathroom 2 - Piece
Level: Main - Pantry 1.524m X 2.438m
Level: Main
- Listing source url Https://www.realtor.ca/real-estate/28956181/10730-bayfield-rd-north-saanich-mcdonald-park
- Listing type identifier Idx

$-7,461
/ Month

