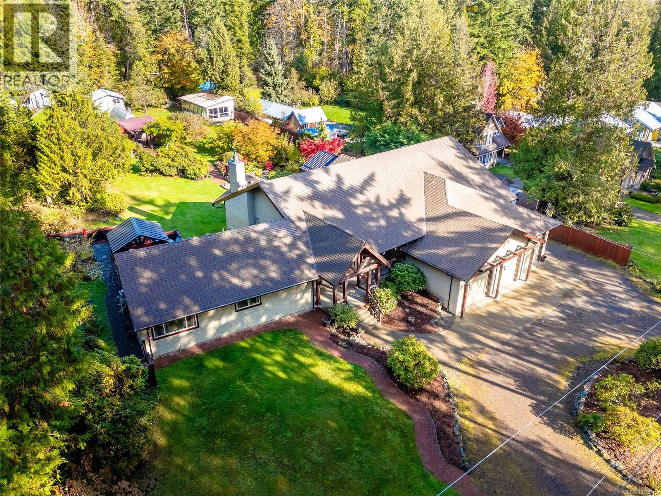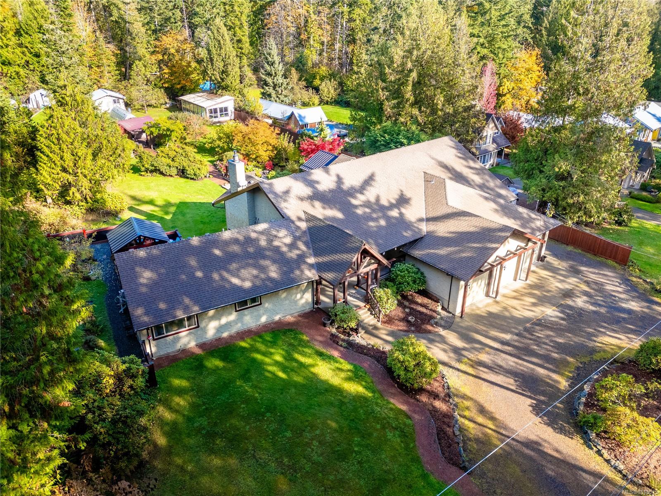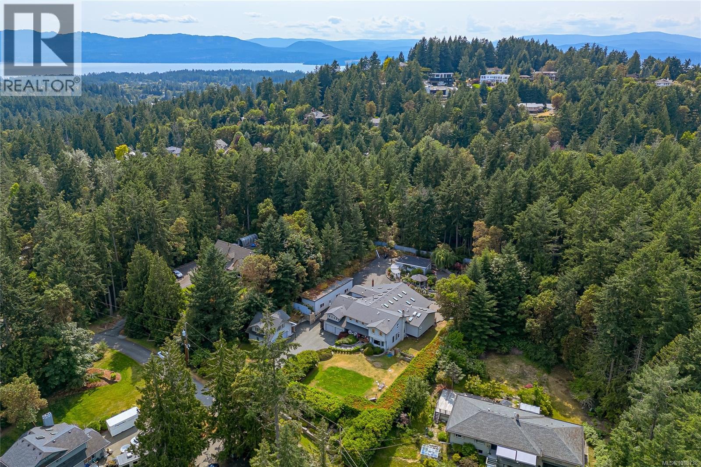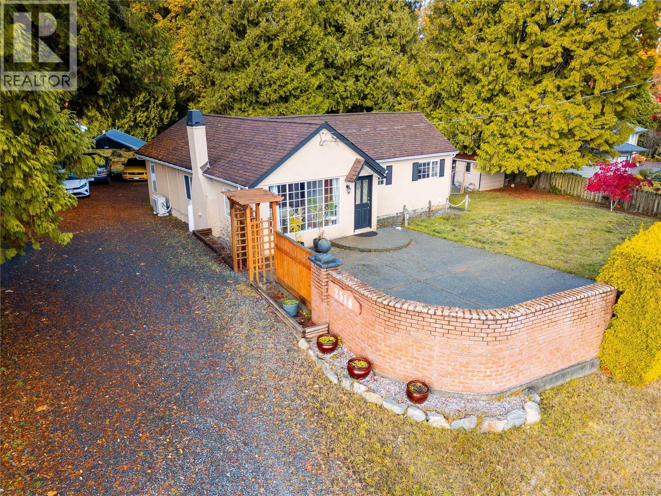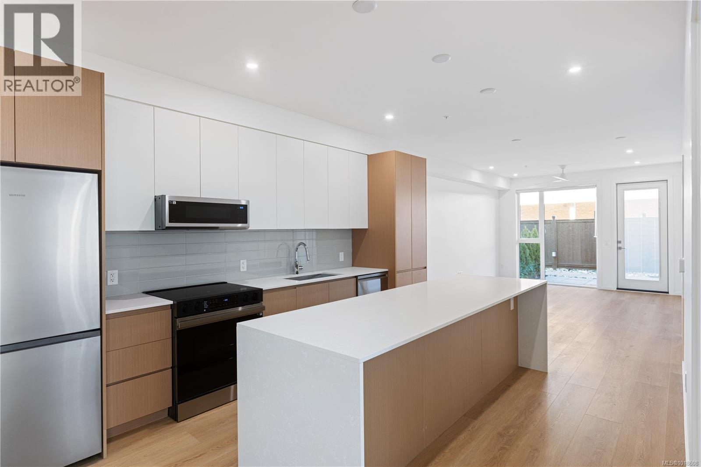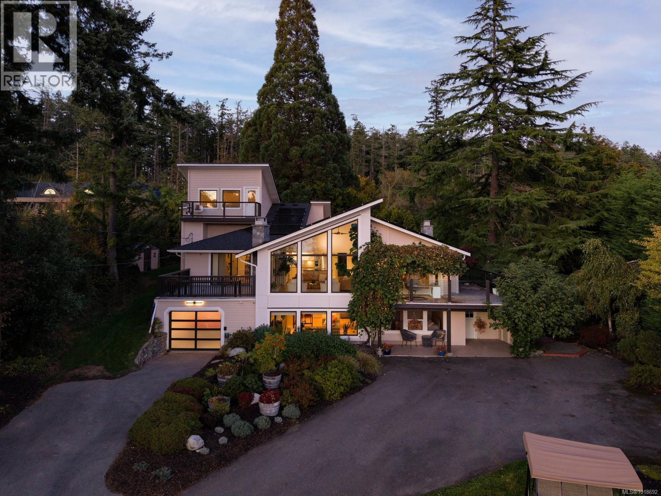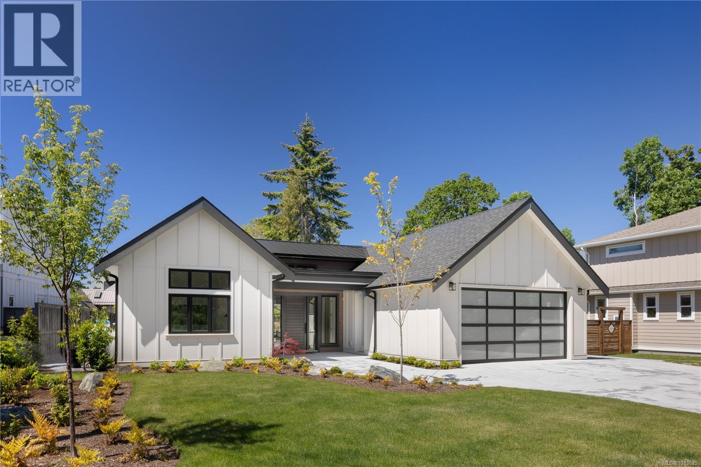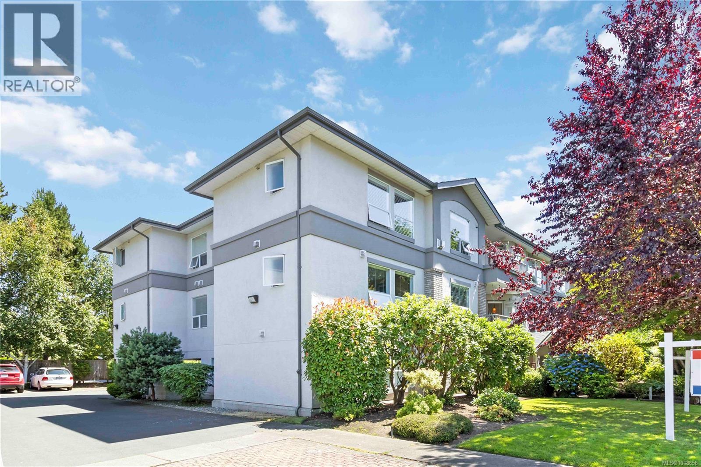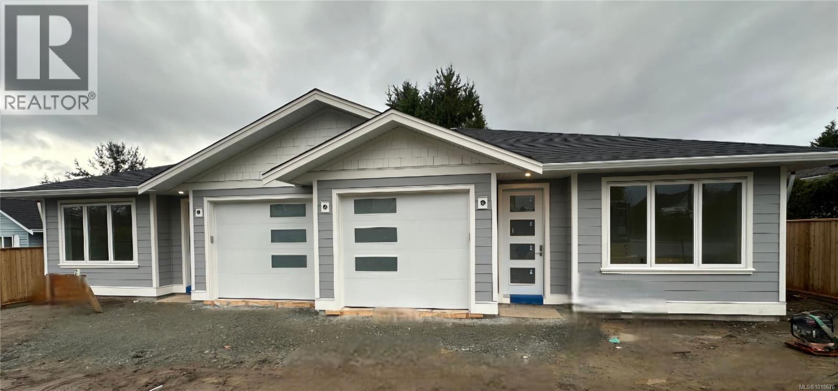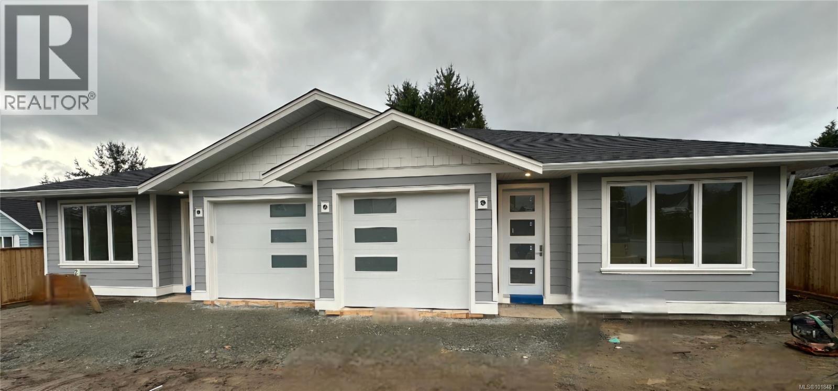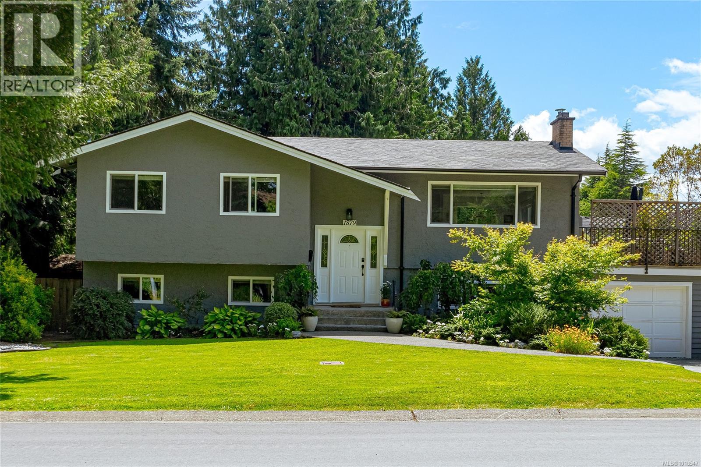- Houseful
- BC
- North Saanich
- Deep Cove
- 10807 Madrona Dr
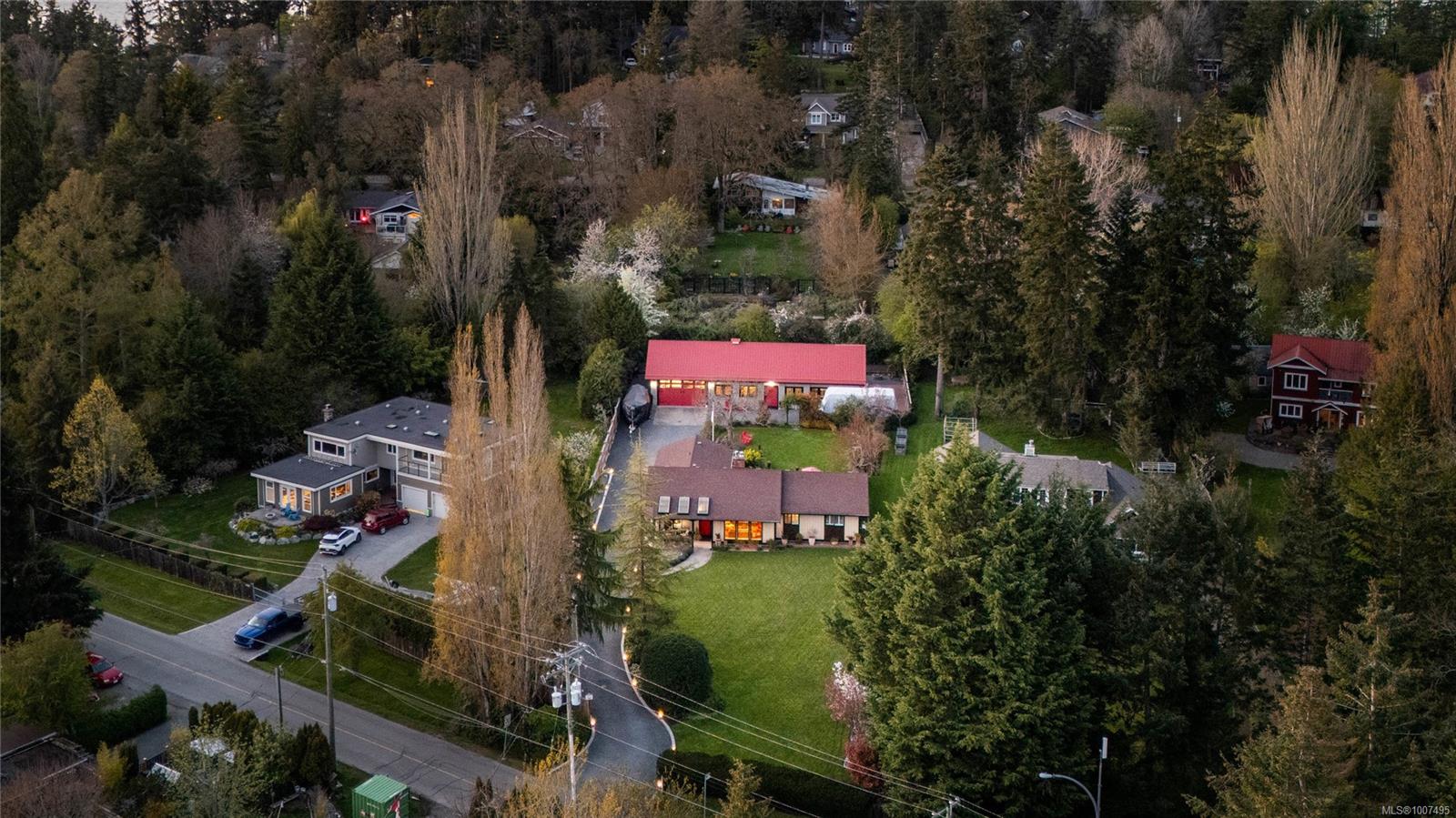
Highlights
Description
- Home value ($/Sqft)$456/Sqft
- Time on Houseful110 days
- Property typeResidential
- StyleWest coast
- Neighbourhood
- Median school Score
- Lot size0.54 Acre
- Year built1984
- Garage spaces1
- Mortgage payment
Discover this sun-drenched sanctuary in Deep Cove—just steps from beach access and forested trails. This exquisite 1504 sq ft rancher is masterfully finished, featuring2 bedrooms, 2 luxurious bathrooms, office and family room. Hardwood and heated slate floors, custom kitchen with quartz countertops, and a cozy propane fireplace. French doors lead to a private patio, while an attached garage with epoxy floors adds smart storage. A fully renovated secondary building offers spacious 1-bedroom, stylish kitchen, open-concept living, pellet stove, and garage and meticulous workshop with 10’ ceilings—perfect for guests or multi-gen living. The landscaped half-acre boasts cedar and metal fencing, curated gardens, raised veggie beds, RV parking with sani-dump, and a welcoming ambiance both day and night. Every detail sings of comfort, elegance, and coastal charm. Live the Deep Cove dream.
Home overview
- Cooling Air conditioning
- Heat type Baseboard, electric, heat pump, radiant floor, wood
- Sewer/ septic Sewer connected
- Construction materials Insulation: ceiling, insulation: walls, wood
- Foundation Concrete perimeter
- Roof Fibreglass shingle, metal
- Exterior features Balcony/patio, fenced, garden, lighting, sprinkler system
- Other structures Workshop
- # garage spaces 1
- # parking spaces 6
- Has garage (y/n) Yes
- Parking desc Attached, driveway, garage, rv access/parking
- # total bathrooms 3.0
- # of above grade bedrooms 3
- # of rooms 20
- Flooring Carpet, hardwood, linoleum, tile, wood
- Appliances Dishwasher, dryer, microwave, oven/range electric, refrigerator, washer
- Has fireplace (y/n) Yes
- Laundry information In house, in unit
- Interior features Closet organizer, dining room, eating area, french doors, soaker tub, storage, vaulted ceiling(s), workshop
- County Capital regional district
- Area North saanich
- Water source Municipal
- Zoning description Residential
- Directions 3450
- Exposure South
- Lot desc Curb & gutter, easy access, irrigation sprinkler(s), landscaped, level, marina nearby, near golf course, rectangular lot, serviced, southern exposure
- Lot size (acres) 0.54
- Basement information Crawl space
- Building size 4158
- Mls® # 1007495
- Property sub type Single family residence
- Status Active
- Virtual tour
- Tax year 2025
- Living room Main: 4.648m X 3.759m
Level: Main - Office Main: 2.489m X 2.184m
Level: Main - Main: 1.27m X 1.245m
Level: Main - Kitchen Main: 3.581m X 3.226m
Level: Main - Bathroom Main
Level: Main - Porch Main: 5.867m X 1.956m
Level: Main - Main: 4.115m X 3.048m
Level: Main - Main
Level: Main - Main: 5.258m X 3.048m
Level: Main - Main: 6.858m X 6.706m
Level: Main - Main: 4.445m X 4.369m
Level: Main - Main: 4.42m X 3.531m
Level: Main - Main: 4.572m X 15.113m
Level: Main - Family room Main: 3.2m X 3.277m
Level: Main - Main: 11.405m X 8.077m
Level: Main - Laundry Main: 4.572m X 2.134m
Level: Main - Bedroom Main: 3.378m X 3.454m
Level: Main - Primary bedroom Main: 4.343m X 4.267m
Level: Main - Bathroom Main
Level: Main - Dining room Main: 3.835m X 3.404m
Level: Main
- Listing type identifier Idx

$-5,053
/ Month

