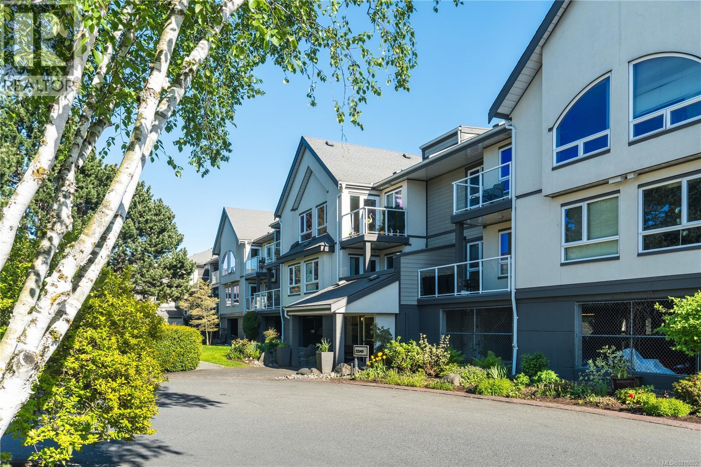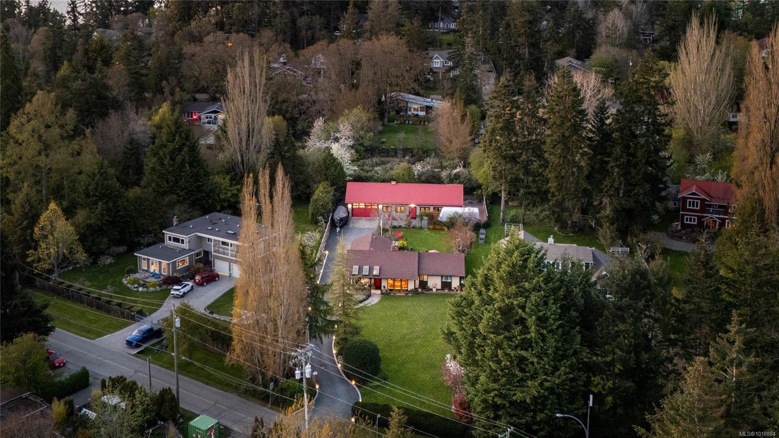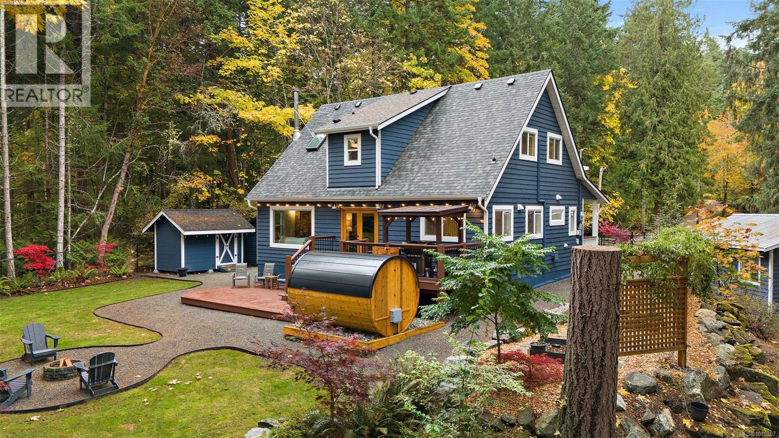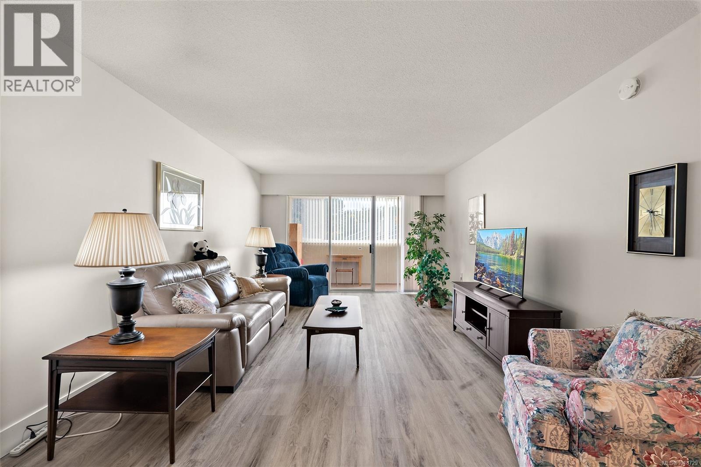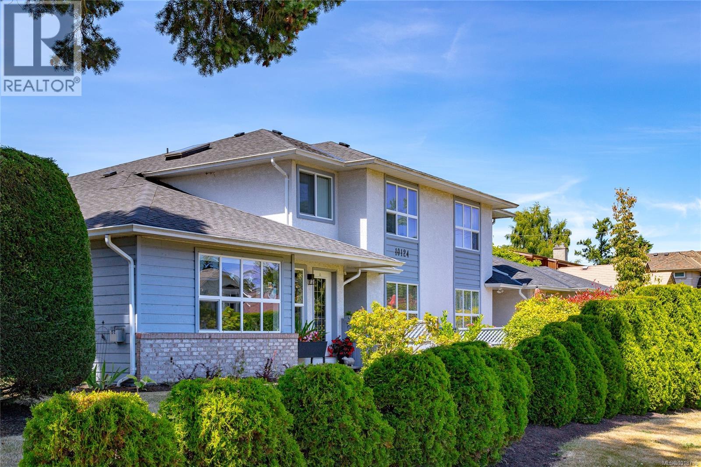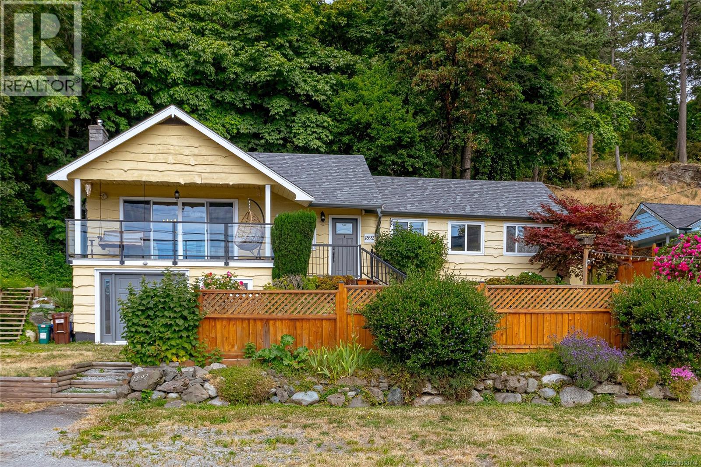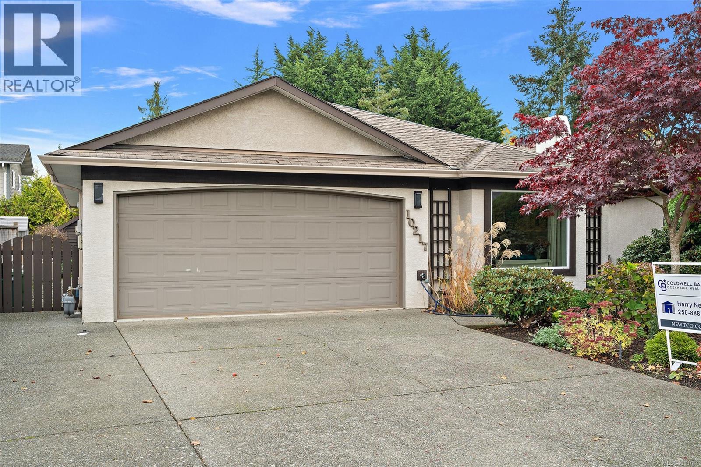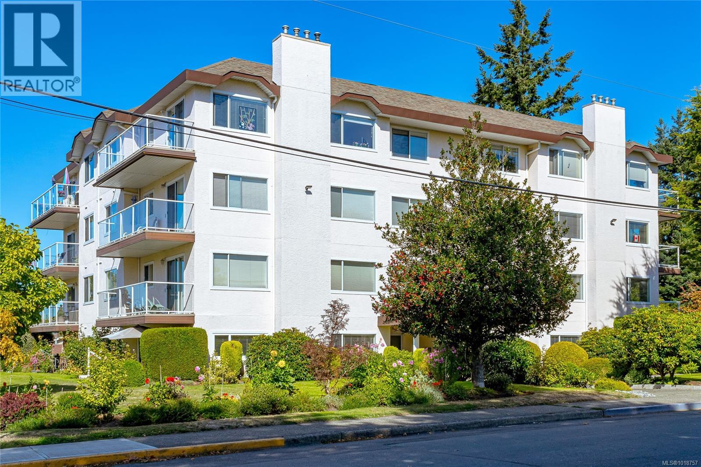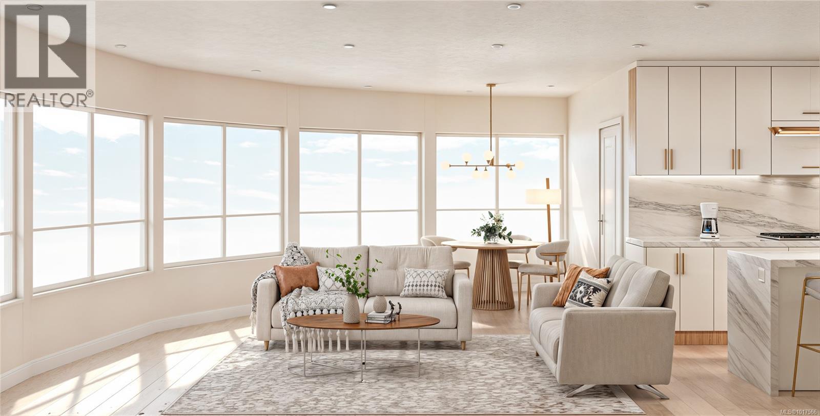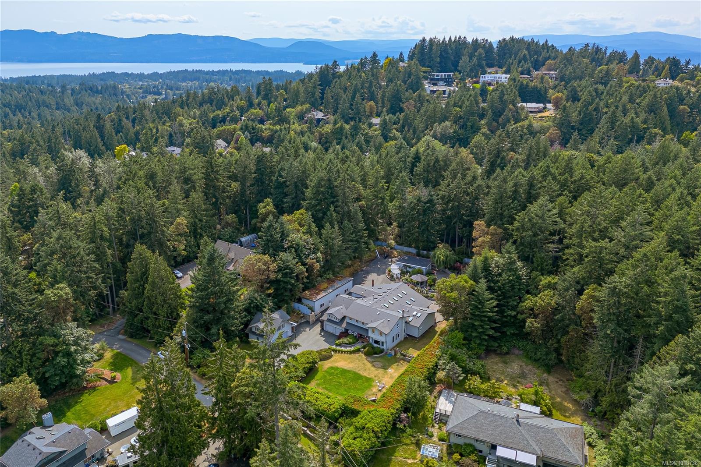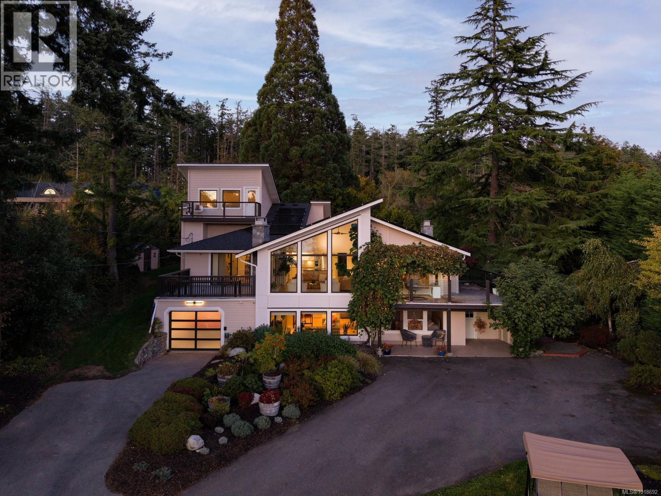- Houseful
- BC
- North Saanich
- Curteis Point
- 10865 Fernie Wynd Rd
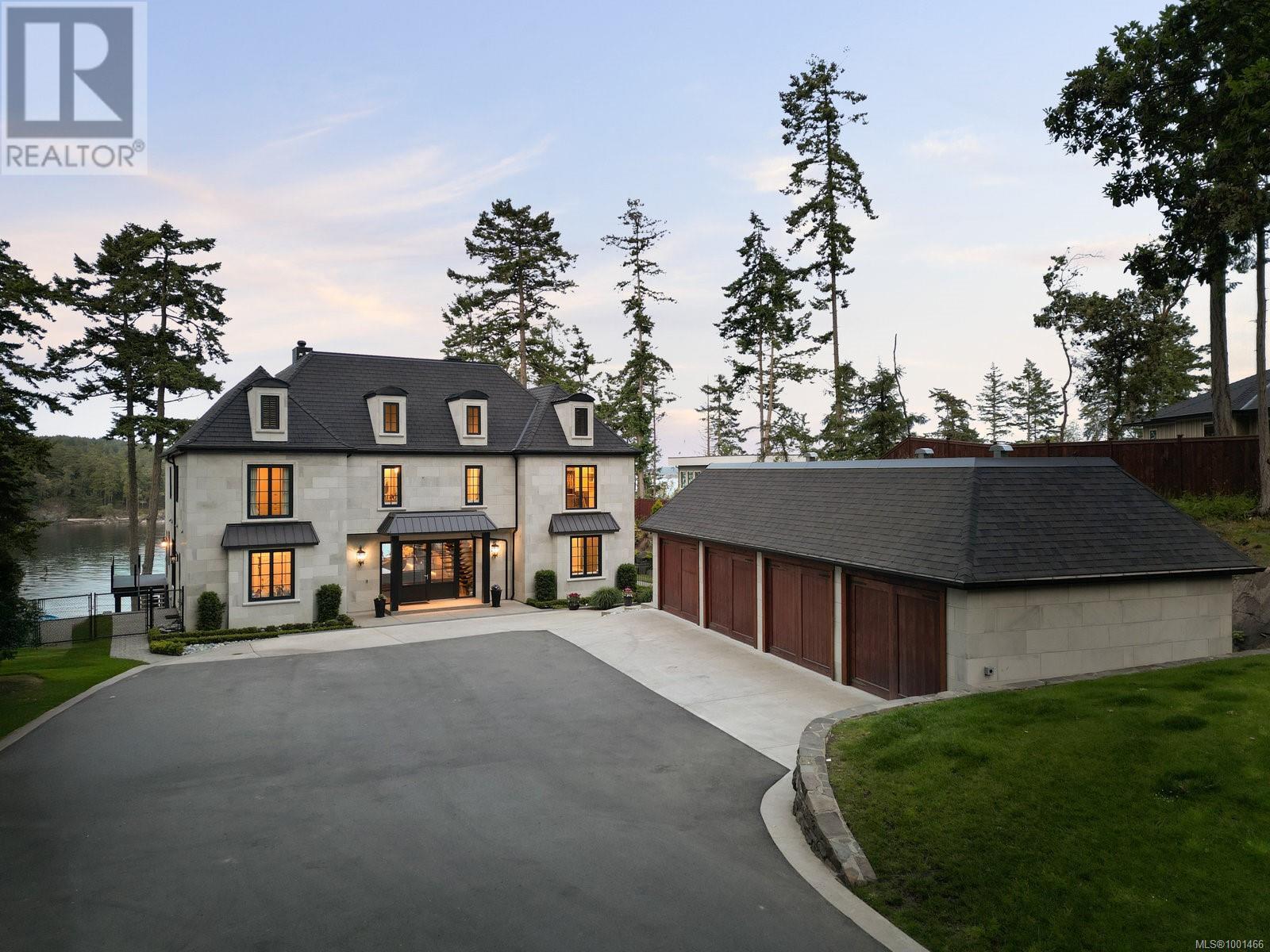
10865 Fernie Wynd Rd
10865 Fernie Wynd Rd
Highlights
Description
- Home value ($/Sqft)$864/Sqft
- Time on Houseful151 days
- Property typeSingle family
- Neighbourhood
- Median school Score
- Lot size1.26 Acres
- Year built2019
- Mortgage payment
Spectacular 1.3-acre waterfront estate offering refined West Coast living with breathtaking panoramic ocean views. Encompassing over 9,300 sq.ft of expertly crafted space, this 6-bedroom, 8-bathroom residence blends timeless architecture with modern luxury. Extensively renovated by award-winning Citta Construction, the home showcases soaring 22-ft coffered ceilings anchoring the grand open-concept living area, framed by nano doors that connect to an expansive oceanfront terrace. The main-level primary suite is a private retreat with stunning views and spa-inspired elegance. A 900 sq.ft gym, media room, and games room offer exceptional lifestyle amenities. Outdoors, enjoy a 2,028 sq.ft sun-drenched patio, lush landscaping, and direct beach access. Built with unmatched quality and meticulous attention to detail, and positioned for awe-inspiring sunsets, this estate defines coastal luxury. (id:55581)
Home overview
- Cooling Air conditioned
- Heat source Other
- Heat type Heat pump
- # parking spaces 10
- # full baths 8
- # total bathrooms 8.0
- # of above grade bedrooms 6
- Has fireplace (y/n) Yes
- Subdivision Curteis point
- View Mountain view, ocean view
- Zoning description Residential
- Lot dimensions 1.26
- Lot size (acres) 1.26
- Building size 10415
- Listing # 1001466
- Property sub type Single family residence
- Status Active
- Ensuite 4 - Piece
Level: 2nd - Bedroom 4.267m X 3.658m
Level: 2nd - Bathroom 4 - Piece
Level: 2nd - Laundry 1.524m X 1.524m
Level: 2nd - Bedroom 4.877m X 4.572m
Level: 2nd - Laundry 4.877m X 4.877m
Level: 2nd - Ensuite 3 - Piece
Level: 2nd - Bathroom 4 - Piece
Level: 2nd - Bedroom 4.877m X 4.572m
Level: 2nd - Bedroom 4.877m X 5.791m
Level: 2nd - Storage 3.658m X 1.524m
Level: 2nd - Games room 7.315m X 4.267m
Level: Lower - Bedroom 5.486m X 4.877m
Level: Lower - Bathroom 4 - Piece
Level: Lower - Other 5.486m X 3.048m
Level: Lower - Bathroom 2 - Piece
Level: Lower - Media room 7.315m X 7.62m
Level: Lower - Exercise room 4.572m X 18.288m
Level: Lower - Bathroom 2 - Piece
Level: Main - Ensuite 5 - Piece
Level: Main
- Listing source url Https://www.realtor.ca/real-estate/28427788/10865-fernie-wynd-rd-north-saanich-curteis-point
- Listing type identifier Idx

$-23,987
/ Month

