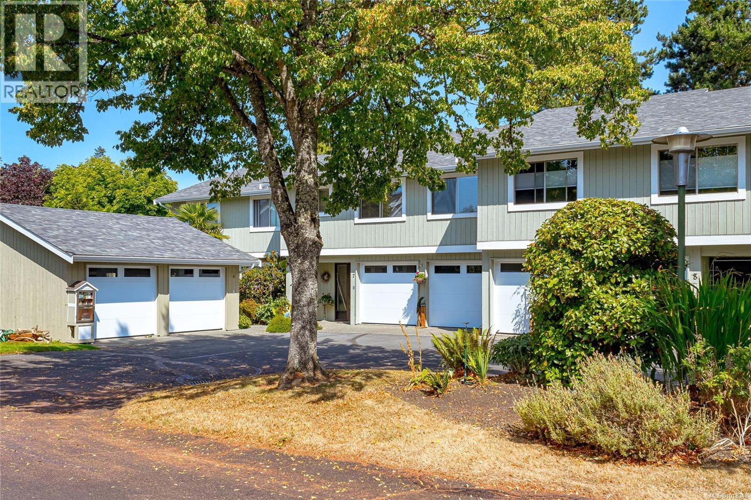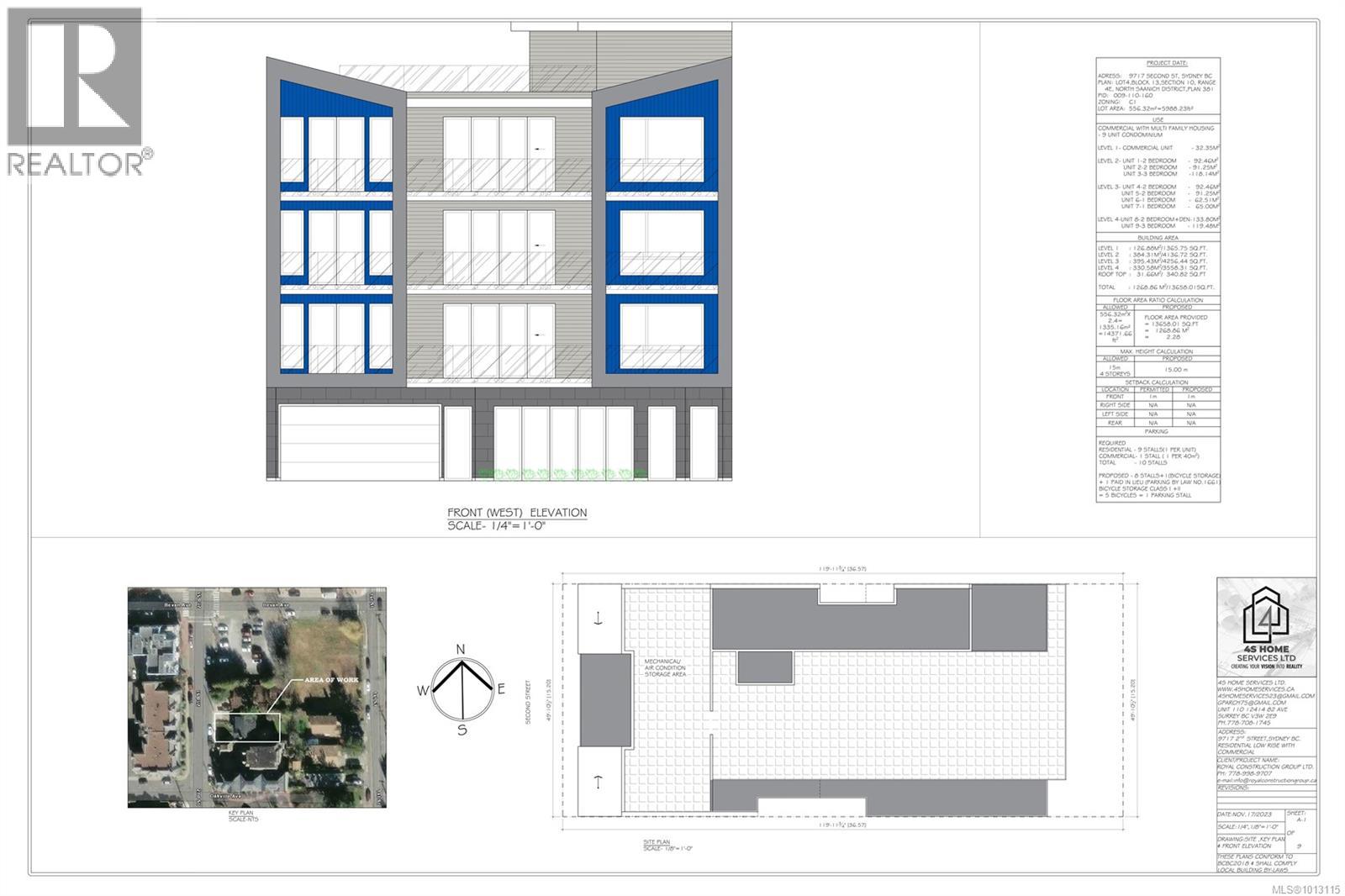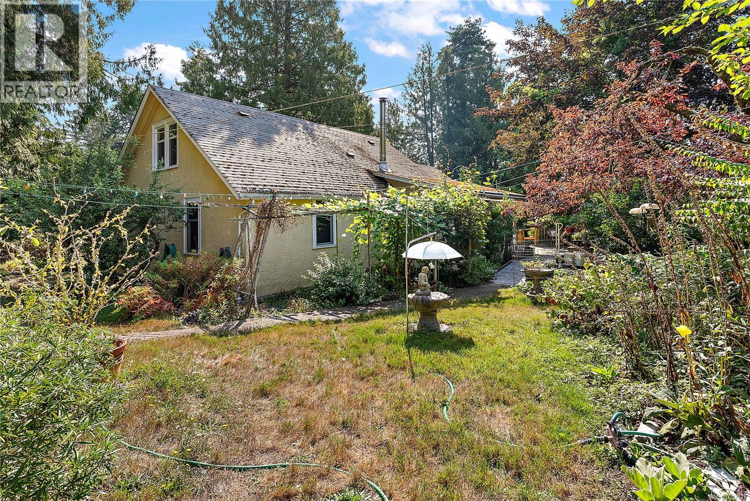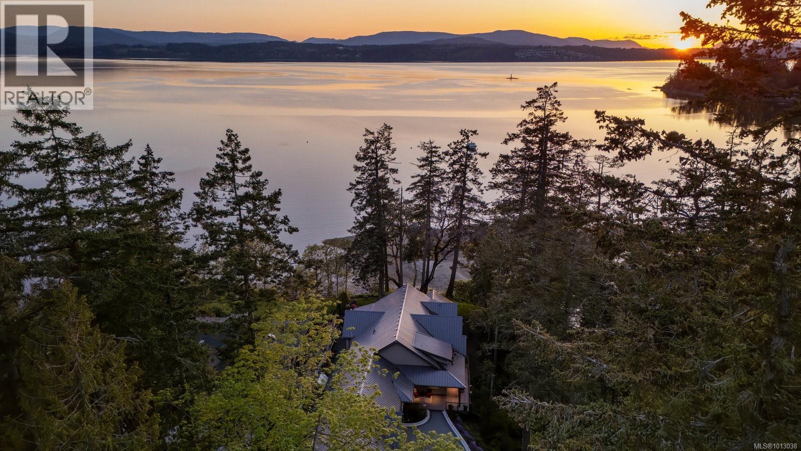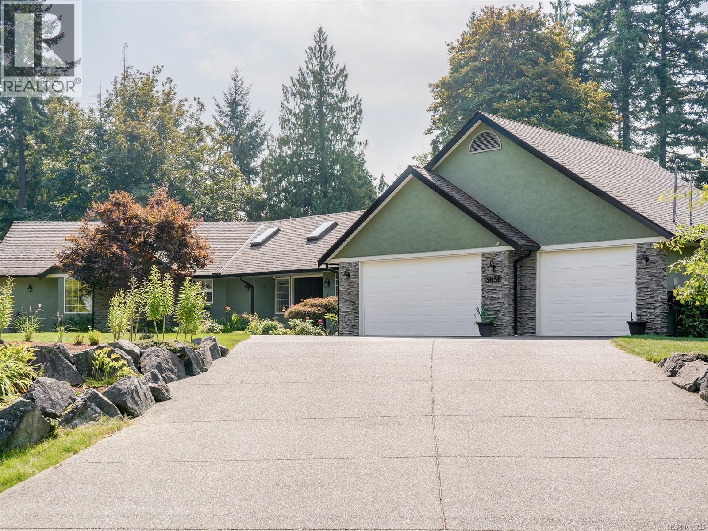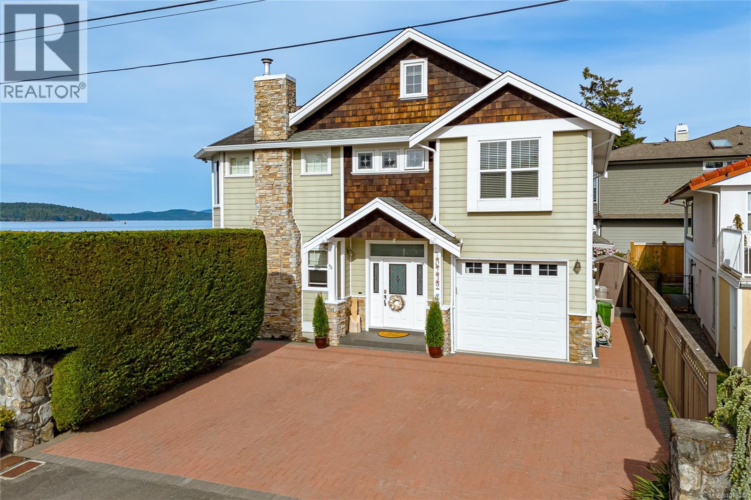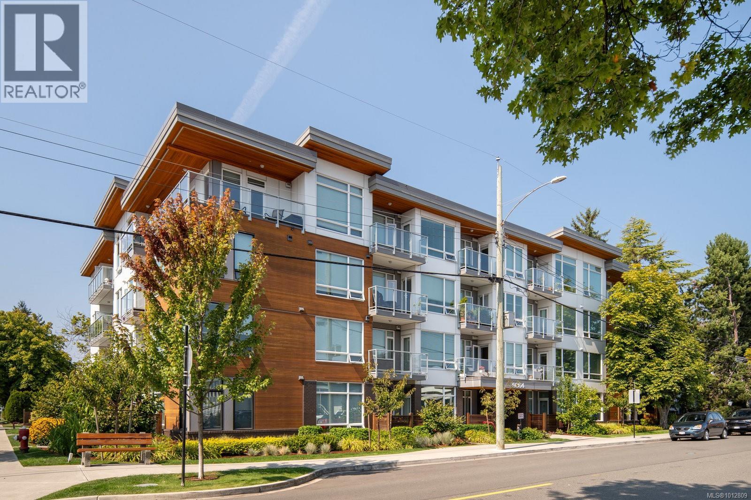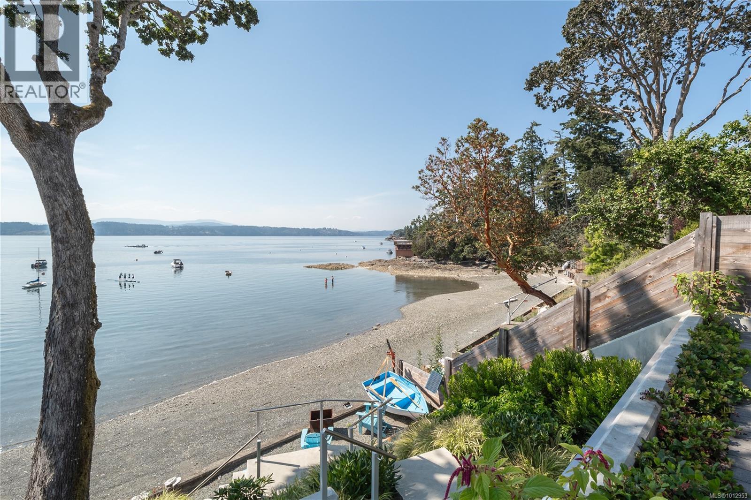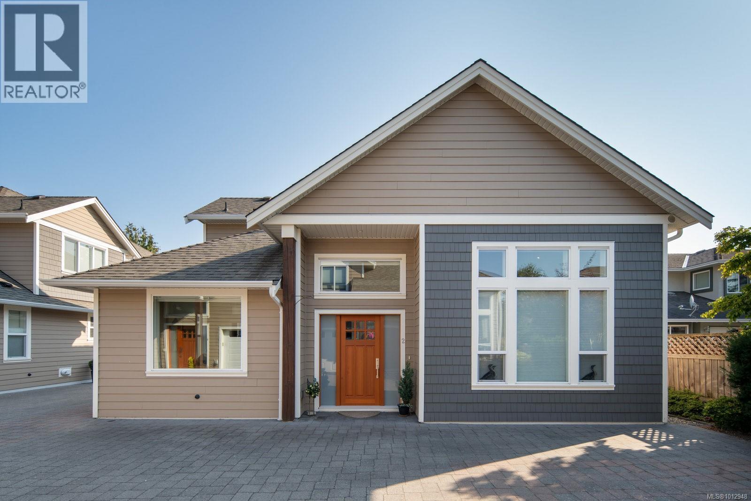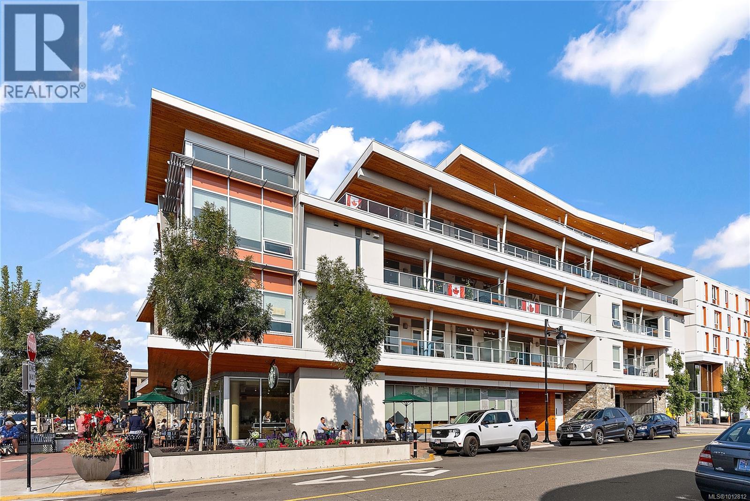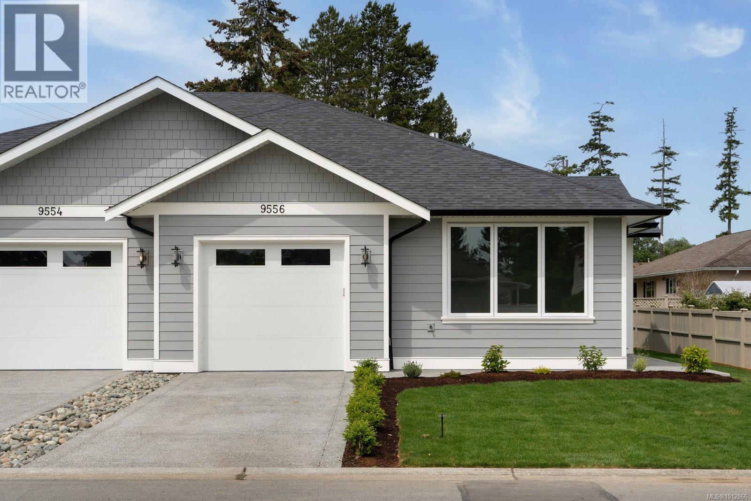- Houseful
- BC
- North Saanich
- Deep Cove
- 10879 Madrona Dr
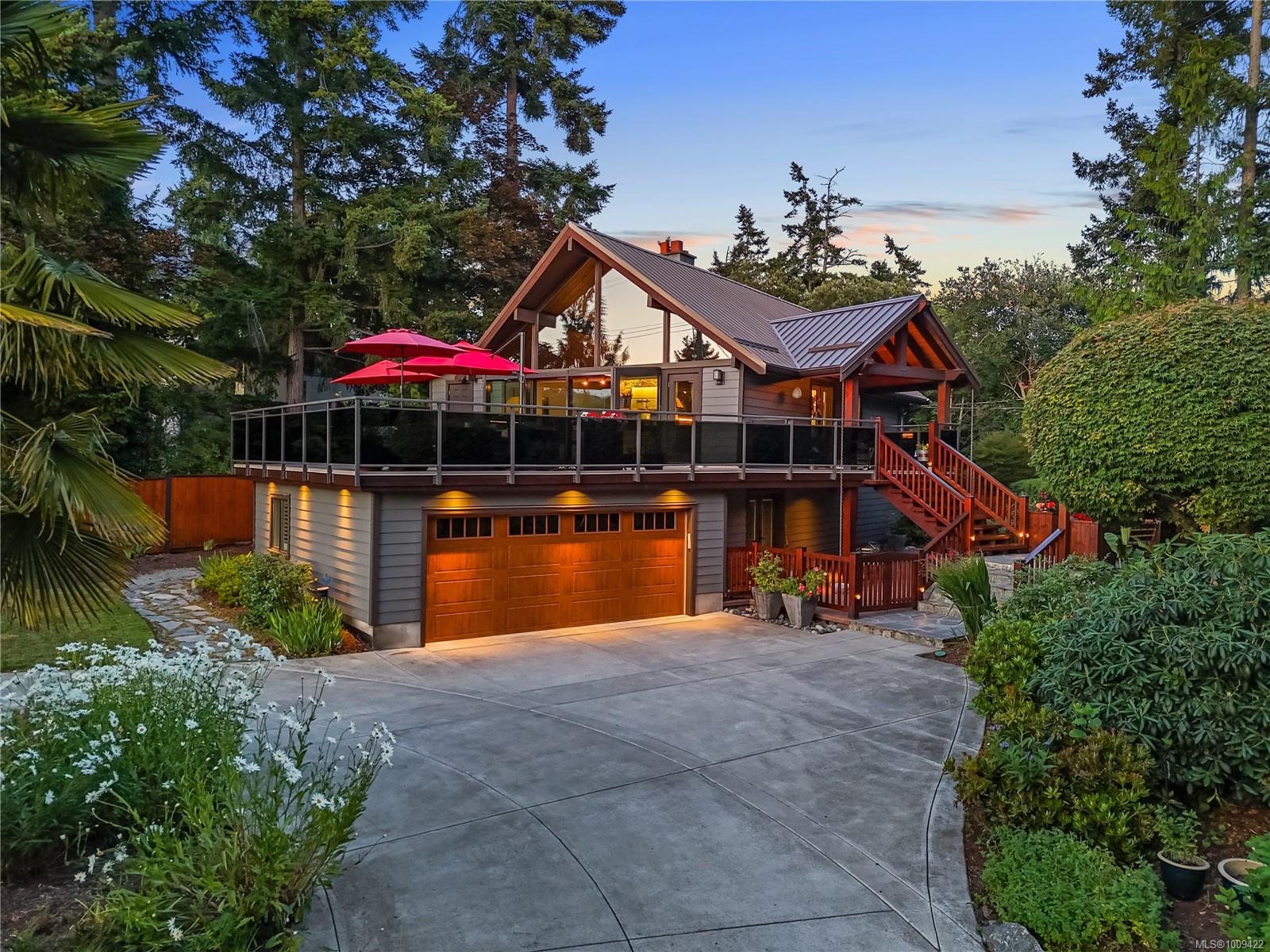
Highlights
Description
- Home value ($/Sqft)$662/Sqft
- Time on Houseful29 days
- Property typeResidential
- StyleWest coast
- Neighbourhood
- Median school Score
- Lot size0.29 Acre
- Year built1970
- Garage spaces2
- Mortgage payment
Enjoy stunning ocean views from the kitchen, living room, and spacious deck of this 4BD/4BA home in sought-after North Saanich. Fully renovated and architecturally redesigned in 2015/2016, this home sits on a 12,632 sq ft corner lot with high-end features: triple-pane low-E argon windows, standing seam metal roof, LED lighting, heat pump, steam shower, in floor heating in the bathrooms and a rebuilt fireplace chimney. After kayaking or paddleboarding, unwind in the steam shower or relax in one of the multiple outdoor living areas. The landscaped yard is both pet- and child-friendly. Additional highlights include a dedicated RV pad with full water and power hook-ups, EV charging outlet in the garage, and centralized media wiring. Public beach access is just a short walk away. Meticulously maintained and move-in ready—this is West Coast living at its finest!
Home overview
- Cooling Air conditioning
- Heat type Electric, forced air, heat pump, radiant floor, wood
- Sewer/ septic Sewer to lot
- Construction materials Cement fibre
- Foundation Concrete perimeter
- Roof Metal
- Exterior features Balcony/patio, fencing: full, sprinkler system
- Other structures Storage shed
- # garage spaces 2
- # parking spaces 6
- Has garage (y/n) Yes
- Parking desc Attached, driveway, garage double, rv access/parking
- # total bathrooms 4.0
- # of above grade bedrooms 4
- # of rooms 22
- Flooring Tile, wood
- Appliances Dishwasher, f/s/w/d, microwave, oven/range electric, refrigerator
- Has fireplace (y/n) Yes
- Laundry information In house
- Interior features Bar, closet organizer, dining/living combo, eating area, storage, vaulted ceiling(s)
- County Capital regional district
- Area North saanich
- View Ocean
- Water source Municipal
- Zoning description Residential
- Exposure West
- Lot desc Corner lot, level, private, rectangular lot
- Lot size (acres) 0.29
- Basement information Finished, walk-out access, with windows
- Building size 2794
- Mls® # 1009422
- Property sub type Single family residence
- Status Active
- Virtual tour
- Tax year 2025
- Second: 5.791m X 3.658m
Level: 2nd - Ensuite Second
Level: 2nd - Bedroom Lower: 3.048m X 3.048m
Level: Lower - Lower: 7.01m X 6.706m
Level: Lower - Lower: 7.315m X 4.877m
Level: Lower - Laundry Lower: 2.134m X 1.829m
Level: Lower - Lower: 3.962m X 2.134m
Level: Lower - Bathroom Lower
Level: Lower - Family room Lower: 4.267m X 3.962m
Level: Lower - Lower: 3.353m X 3.048m
Level: Lower - Bedroom Lower: 3.658m X 3.048m
Level: Lower - Main: 2.438m X 2.438m
Level: Main - Dining room Main: 3.658m X 1.829m
Level: Main - Kitchen Main: 3.658m X 1.829m
Level: Main - Living room Main: 4.572m X 4.267m
Level: Main - Bathroom Main
Level: Main - Ensuite Main
Level: Main - Storage Main: 3.353m X 0.914m
Level: Main - Main: 5.791m X 2.134m
Level: Main - Main: 7.925m X 4.877m
Level: Main - Main: 2.438m X 1.524m
Level: Main - Primary bedroom Main: 3.658m X 3.353m
Level: Main
- Listing type identifier Idx

$-4,933
/ Month

