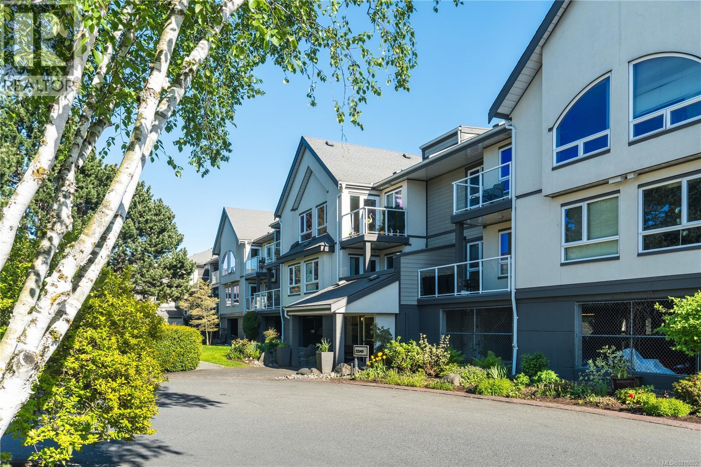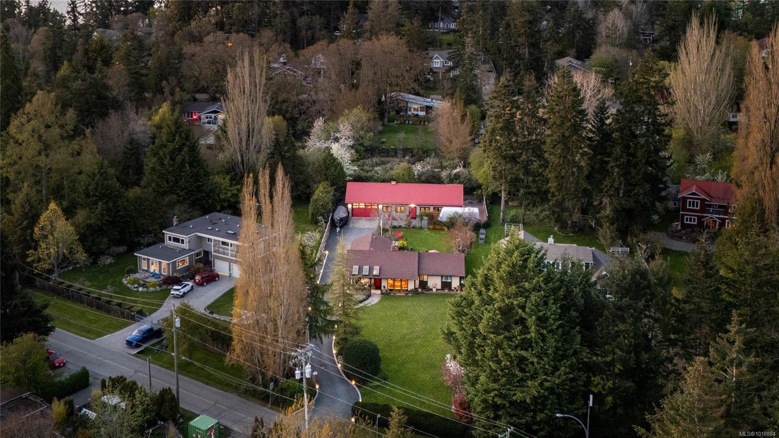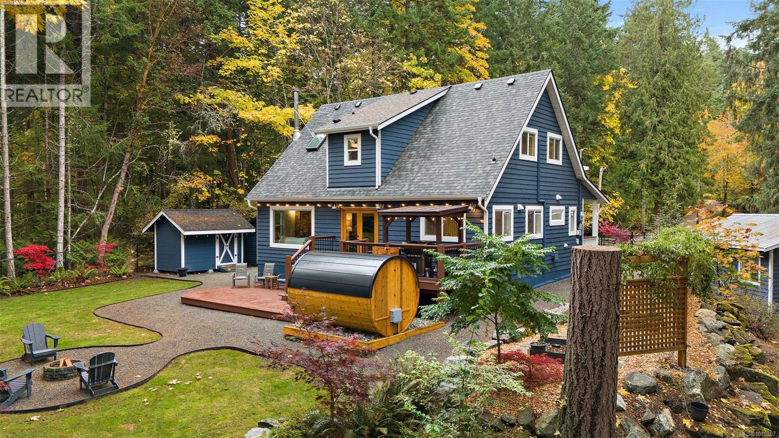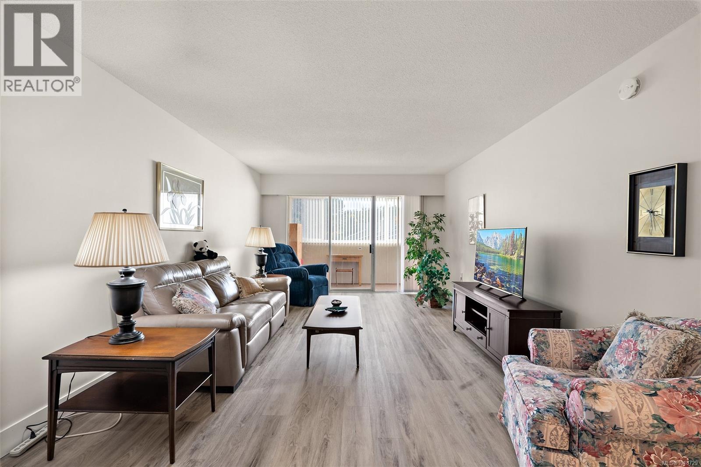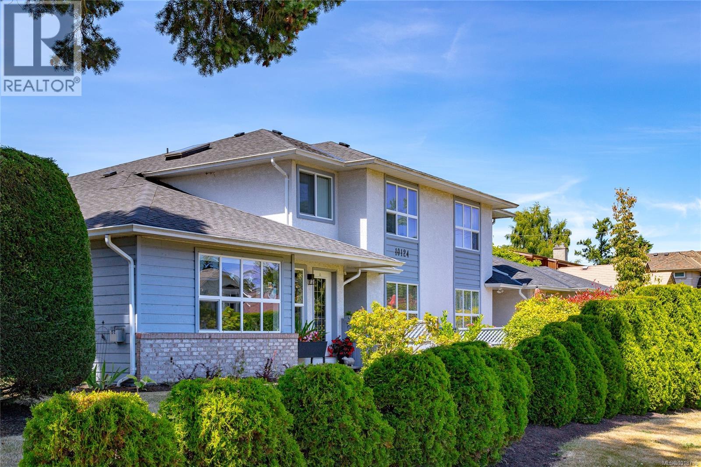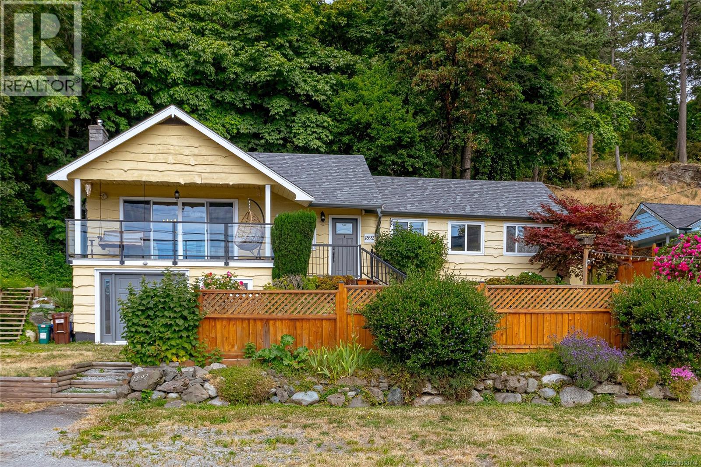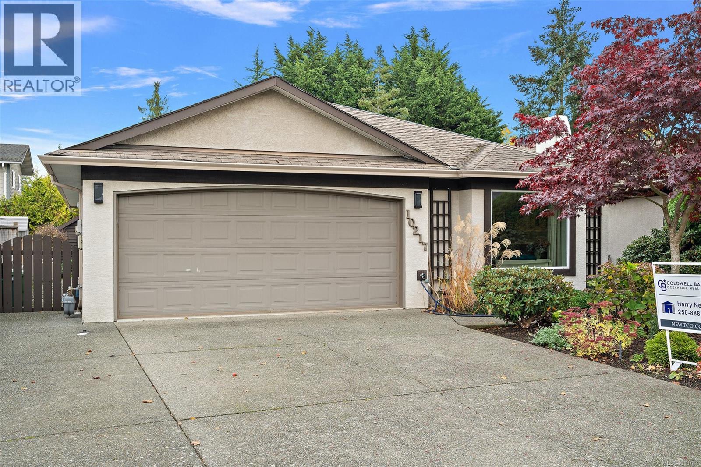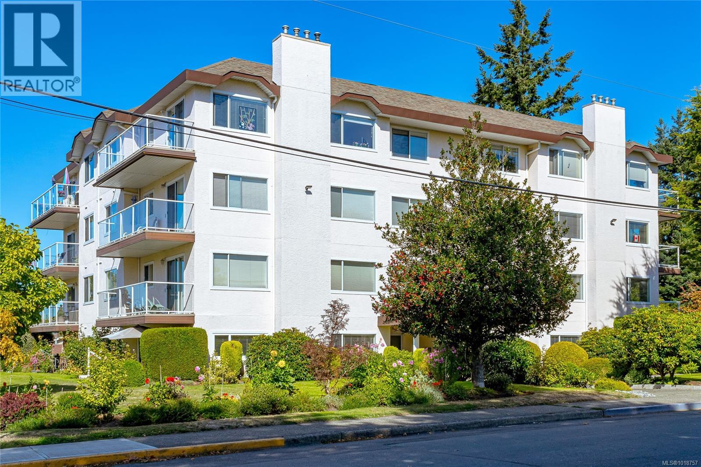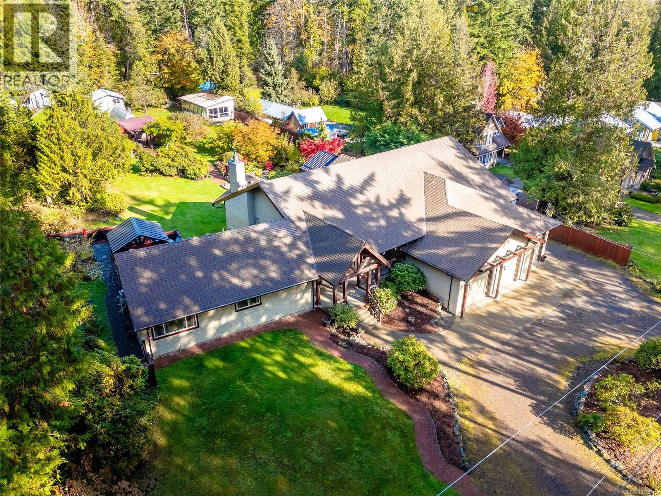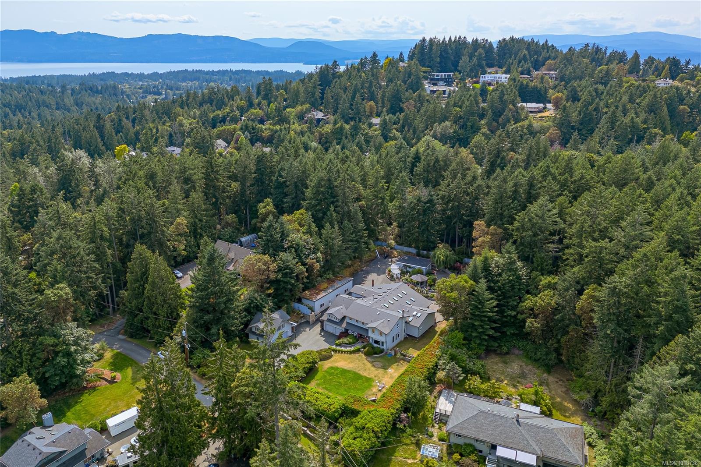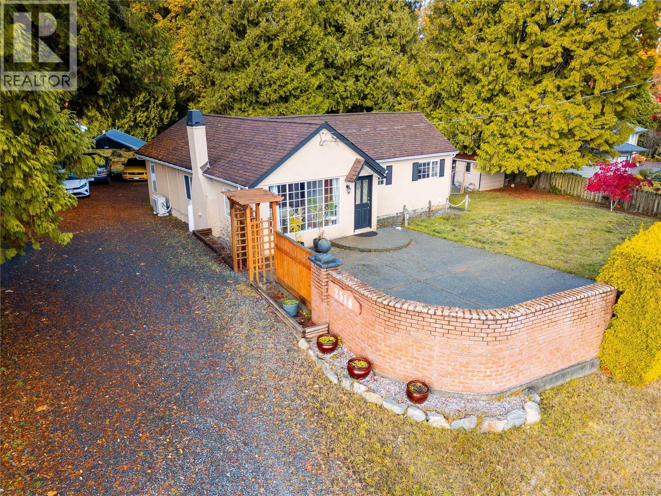- Houseful
- BC
- North Saanich
- Cloake Hill - Horth Hill
- 1096 Maple Rd
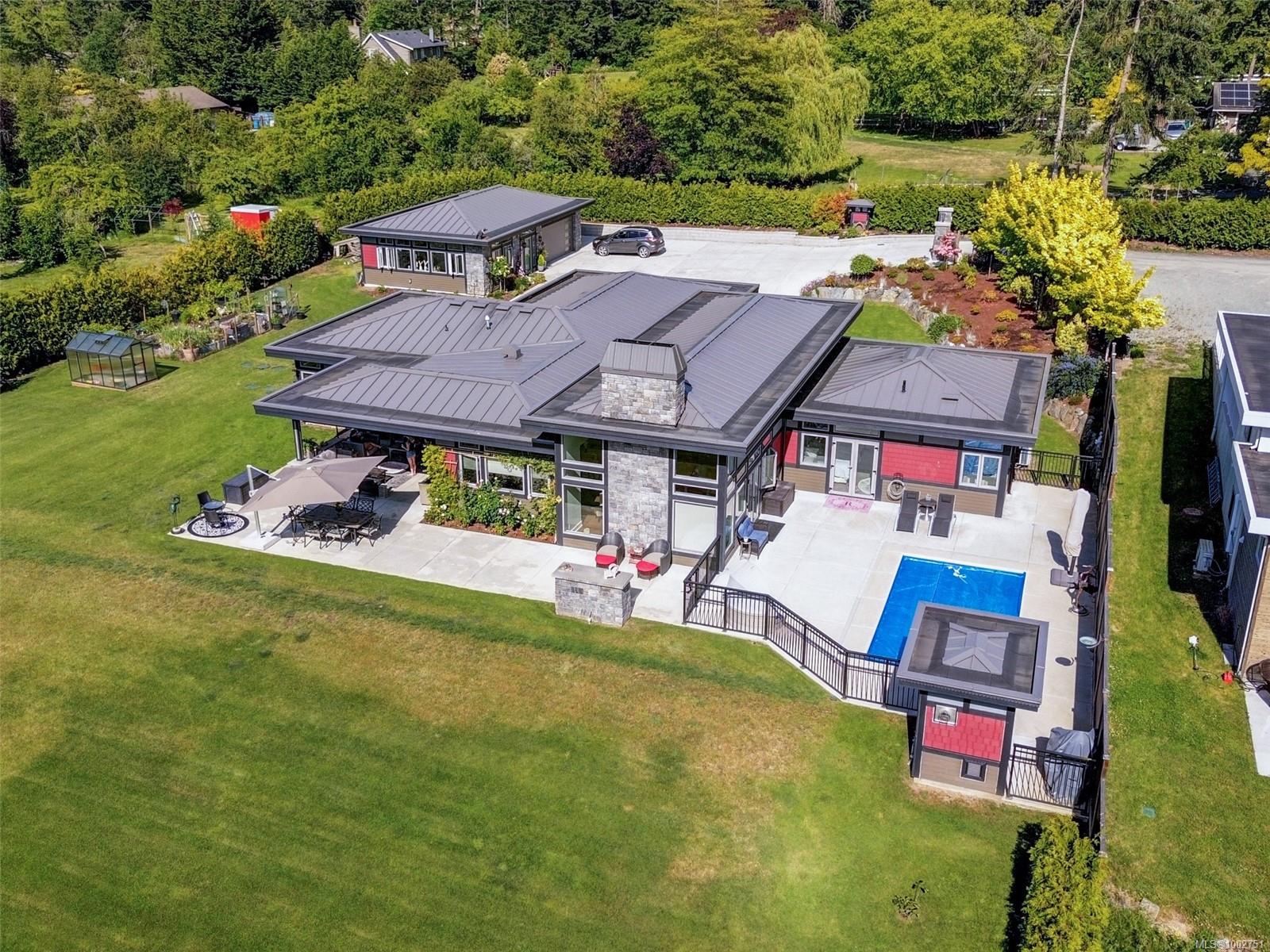
Highlights
Description
- Home value ($/Sqft)$631/Sqft
- Time on Houseful148 days
- Property typeResidential
- StyleContemporary
- Neighbourhood
- Median school Score
- Lot size1.01 Acres
- Year built2021
- Garage spaces3
- Mortgage payment
This is a quality, high end rancher meticulously built by the current builder/owner to very high standards & attention to detail. Vaulted ceilings, stunning rock detail, oversized windows provide an abundance of natural light & lovely pastoral views of the estate, swimming pool & lawns beyond. Sensational gourmet kitchen with 5-burner cooktop, wall microwave,2 built in ovens, instant hot water, 2 dishwashers, pantry bar fridge. Gorgeous cabinets & fittings-a tremendous space & the heart of the home! There are 3 large bedrooms with ensuites & spacious office. The master suite is exquisite with stunning detail & custom built in closets. The home is comfortable with in floor heat, heat pump for AC. Outdoors includes a,heated swimming pool, shower, gas fireplace, covered patios. This Rural Estate is complete with electric gate, security cameras, is fully fenced & is very private with beautiful flowers and trees. The guest house includes studio double garage and bathroom. Sensational!
Home overview
- Cooling Air conditioning
- Heat type Heat pump, heat recovery, natural gas, radiant floor
- Has pool (y/n) Yes
- Sewer/ septic Septic system
- # total stories 1
- Construction materials Frame wood, insulation all, stone, wood
- Foundation Concrete perimeter
- Roof Metal
- Exterior features Balcony/patio, fencing: full, garden, lighting, security system, sprinkler system, swimming pool, water feature, wheelchair access
- Other structures Greenhouse, guest accommodations
- # garage spaces 3
- # parking spaces 10
- Has garage (y/n) Yes
- Parking desc Driveway, garage, garage double
- # total bathrooms 5.0
- # of above grade bedrooms 4
- # of rooms 23
- Flooring Hardwood, tile
- Appliances Built-in range, dishwasher, dryer, microwave, oven built-in, oven/range gas, range hood, refrigerator
- Has fireplace (y/n) Yes
- Laundry information In unit
- Interior features Closet organizer, dining room, swimming pool, vaulted ceiling(s), workshop
- County Capital regional district
- Area North saanich
- View Mountain(s)
- Water source Municipal
- Zoning description Residential
- Exposure East
- Lot desc Acreage, cleared, cul-de-sac, irrigation sprinkler(s), landscaped, level, no through road, private, quiet area, recreation nearby, rural setting
- Lot size (acres) 1.01
- Basement information None
- Building size 4746
- Mls® # 1002751
- Property sub type Single family residence
- Status Active
- Virtual tour
- Tax year 2024
- Bathroom Main
Level: Main - Main: 12m X 11m
Level: Main - Kitchen Main: 17m X 15m
Level: Main - Main: 8m X 8m
Level: Main - Main: 23m X 21m
Level: Main - Main: 24m X 23m
Level: Main - Dining room Main: 16m X 12m
Level: Main - Ensuite Main
Level: Main - Living room Main: 34m X 16m
Level: Main - Main: 23m X 13m
Level: Main - Ensuite Main
Level: Main - Bathroom Main
Level: Main - Main: 40m X 34m
Level: Main - Main: 15m X 9m
Level: Main - Bedroom Main: 12m X 11m
Level: Main - Main: 11m X 4m
Level: Main - Primary bedroom Main: 15m X 13m
Level: Main - Bedroom Main: 12m X 11m
Level: Main - Den Main: 16m X 13m
Level: Main - Laundry Main: 11m X 9m
Level: Main - Ensuite Main
Level: Main - Main: 34m X 23m
Level: Main - Bedroom Main: 23m X 14m
Level: Main
- Listing type identifier Idx

$-7,987
/ Month

