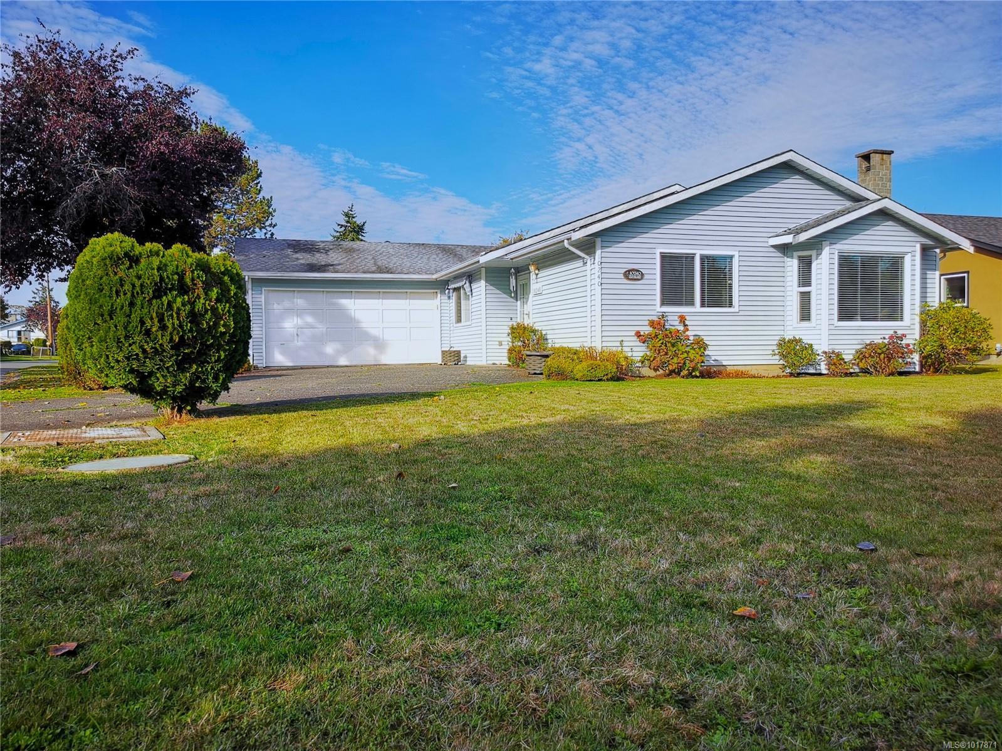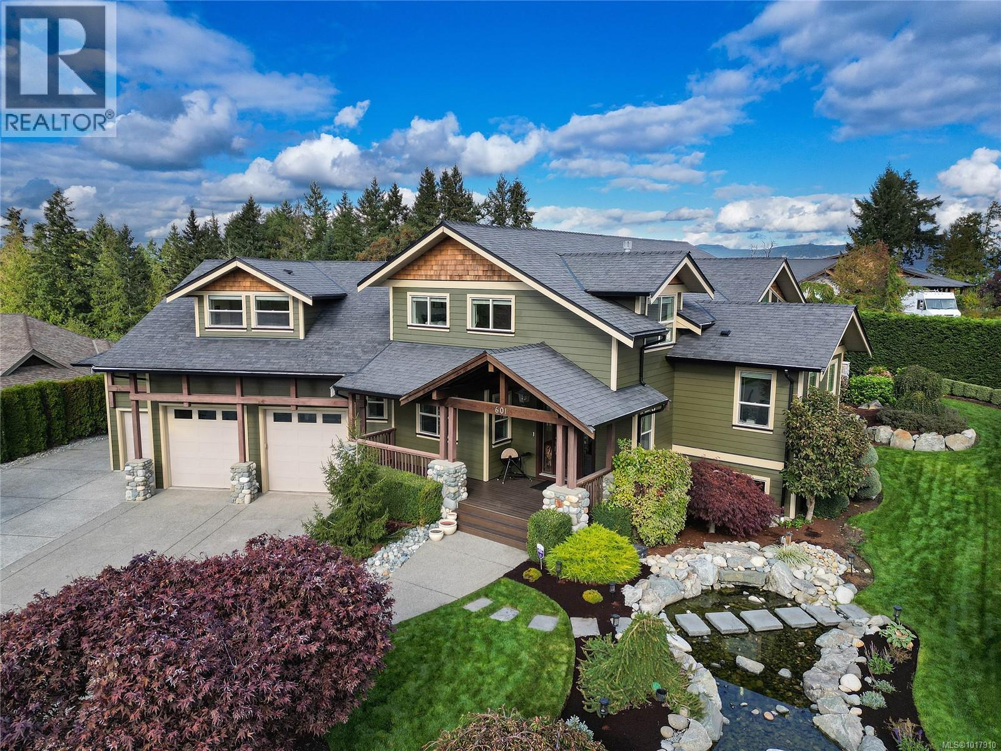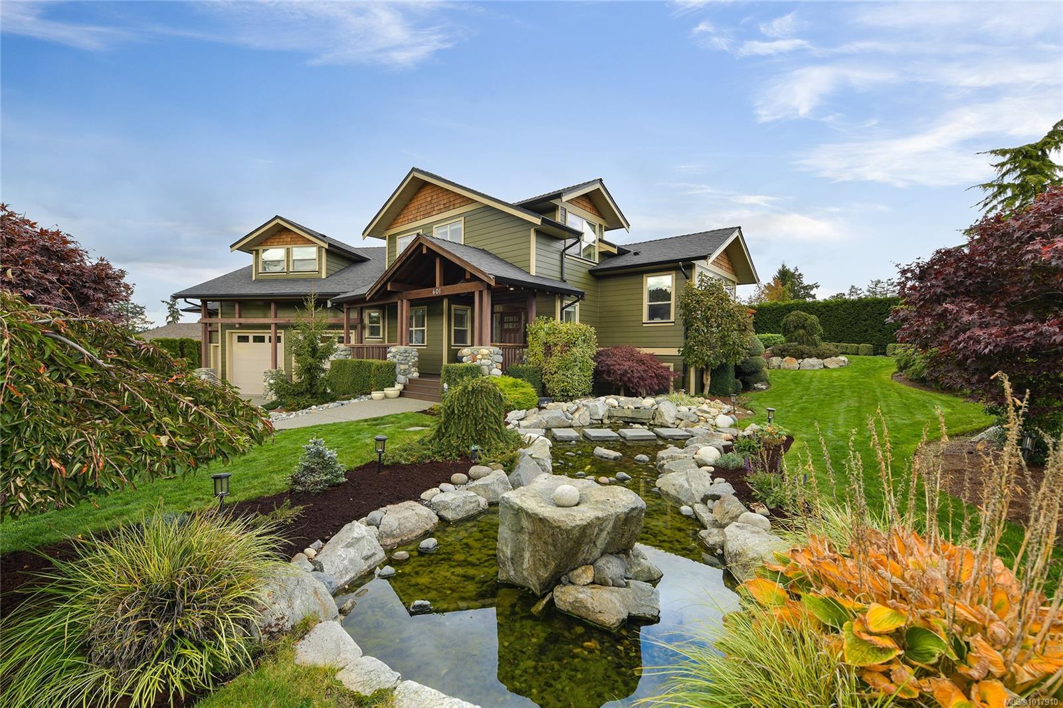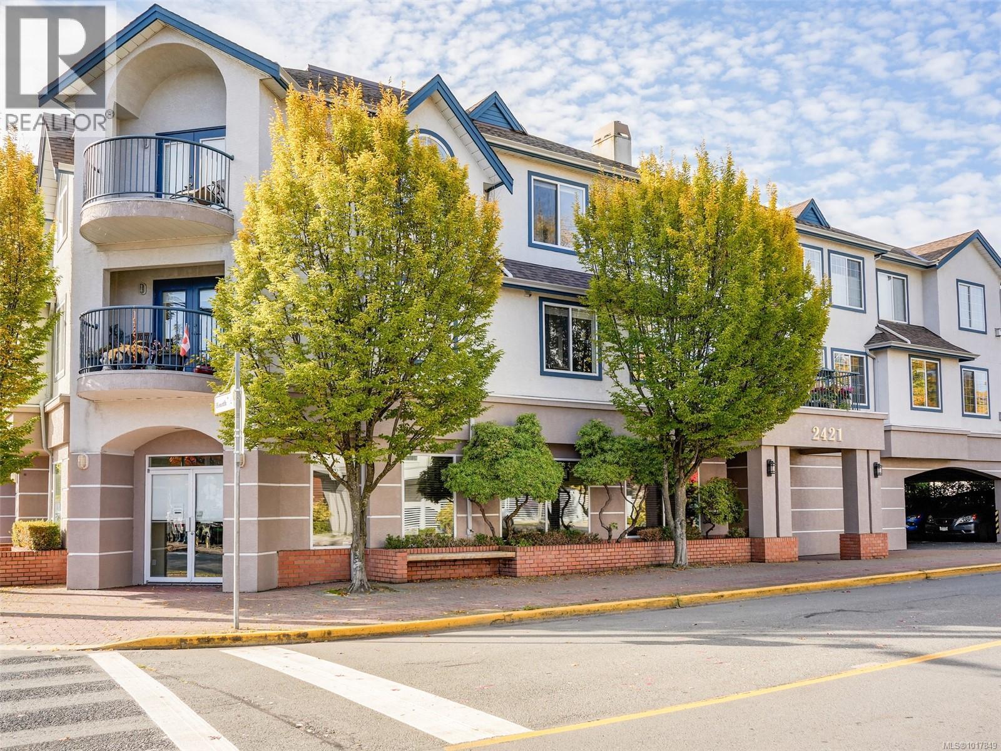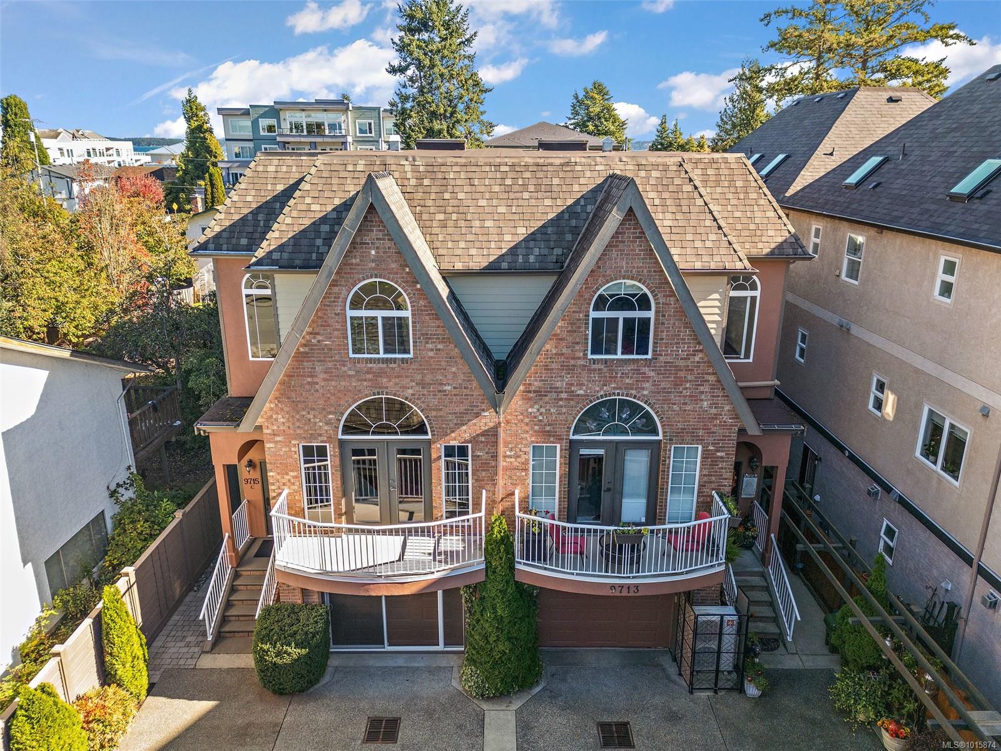- Houseful
- BC
- North Saanich
- Deep Cove
- 11176 Chalet Rd
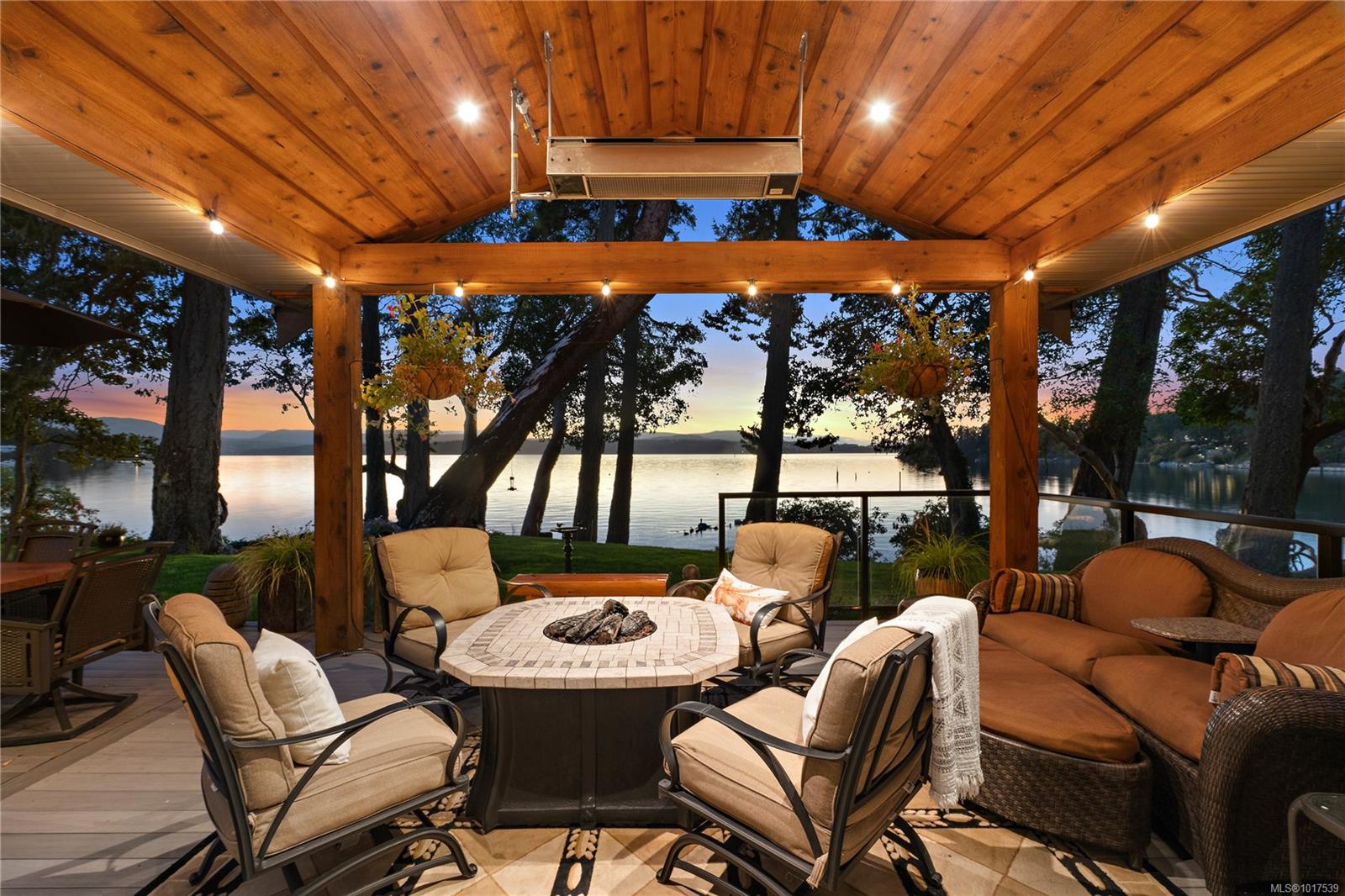
Highlights
Description
- Home value ($/Sqft)$782/Sqft
- Time on Housefulnew 6 days
- Property typeResidential
- StyleArts & crafts, west coast
- Neighbourhood
- Median school Score
- Lot size1.25 Acres
- Year built2023
- Garage spaces3
- Mortgage payment
Magnificent WATERFRONT ranch style home on 1.25 acres with panoramic views over the Saanich Inlet. This 4,352 sq ft custom-built home captures stunning sunsets and marine life through large windows and vaulted ceilings. A gated entry leads over a whimsical bridge to a private, beautifully landscaped estate. The chef’s kitchen features a quartz island, Wolf gas range, shaker cabinets, and premium appliances. The luxurious primary suite includes a spa-inspired ensuite and walk-in closet. Perfect for entertaining, the home offers a vibrant games room and exceptional wine cellar. Outside, enjoy expansive patios, an outdoor kitchen, and peaceful garden pathways. With a triple garage, heat pump with A/C, and a metal roof, comfort and durability are ensured. Ideally located in Deep Cove near the renowned Chalet, Sidney, BC Ferries, and YYJ Airport—this is a rare coastal retreat offering rural charm just minutes from modern conveniences.
Home overview
- Cooling Air conditioning
- Heat type Forced air, heat pump, natural gas
- Sewer/ septic Septic system
- Utilities Electricity connected, garbage, natural gas connected
- Construction materials Cement fibre, frame wood, insulation: ceiling, insulation: walls
- Foundation Concrete perimeter
- Roof Metal
- Exterior features Balcony/patio, fencing: partial, garden, lighting, outdoor kitchen, sprinkler system
- Other structures Greenhouse
- # garage spaces 3
- # parking spaces 6
- Has garage (y/n) Yes
- Parking desc Garage triple
- # total bathrooms 3.0
- # of above grade bedrooms 4
- # of rooms 25
- Flooring Basement slab, carpet, laminate, tile, other
- Appliances Dishwasher, f/s/w/d, microwave, oven/range electric, oven/range gas, refrigerator, washer
- Has fireplace (y/n) Yes
- Laundry information In house
- Interior features Bar, closet organizer, dining room, french doors, storage, vaulted ceiling(s), wine storage
- County Capital regional district
- Area North saanich
- View Mountain(s), ocean
- Water body type Ocean front
- Water source Municipal
- Zoning description Rural residential
- Directions 447
- Exposure East
- Lot desc Acreage, irrigation sprinkler(s), landscaped, level, park setting, private, quiet area, rectangular lot, walk on waterfront
- Water features Ocean front
- Lot size (acres) 1.25
- Basement information Finished, walk-out access, with windows
- Building size 6396
- Mls® # 1017539
- Property sub type Single family residence
- Status Active
- Virtual tour
- Tax year 2025
- Office Lower: 10m X 13m
Level: Lower - Bathroom Lower
Level: Lower - Storage Lower: 4.877m X 2.743m
Level: Lower - Lower: 16m X 18m
Level: Lower - Lower: 13m X 4m
Level: Lower - Wine room Lower: 11m X 20m
Level: Lower - Bedroom Lower: 16m X 9m
Level: Lower - Kitchen Main: 16m X 16m
Level: Main - Bedroom Main: 11m X 11m
Level: Main - Bathroom Main
Level: Main - Den Main: 13m X 12m
Level: Main - Main: 31m X 15m
Level: Main - Porch Main: 36m X 10m
Level: Main - Main: 8m X 6m
Level: Main - Main: 39m X 24m
Level: Main - Main: 8m X 18m
Level: Main - Main: 8m X 6m
Level: Main - Dining room Main: 11m X 21m
Level: Main - Ensuite Main
Level: Main - Primary bedroom Main: 15m X 15m
Level: Main - Living room Main: 17m X 19m
Level: Main - Bedroom Main: 11m X 11m
Level: Main - Main: 11m X 6m
Level: Main - Porch Main: 10m X 17m
Level: Main - Laundry Main: 10m X 17m
Level: Main
- Listing type identifier Idx

$-13,333
/ Month








