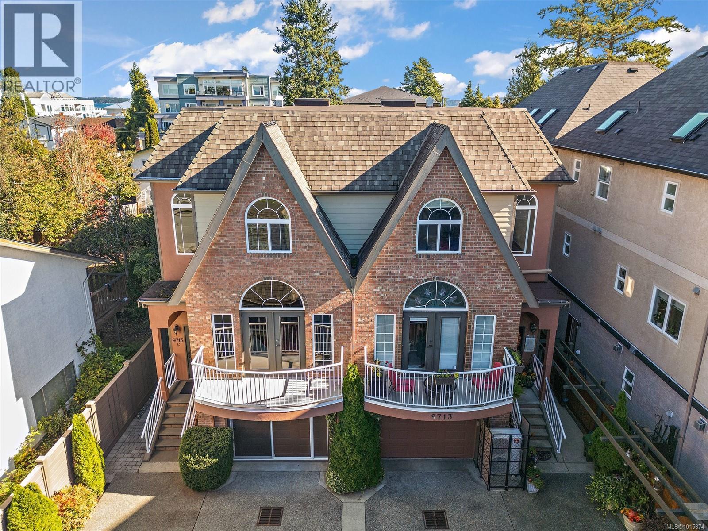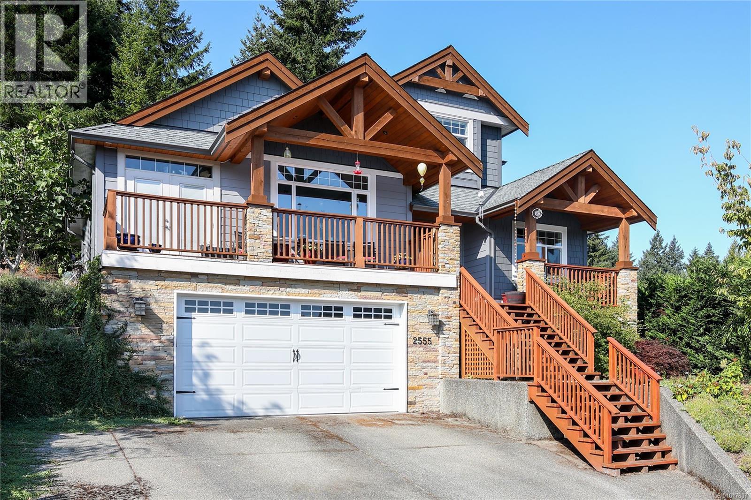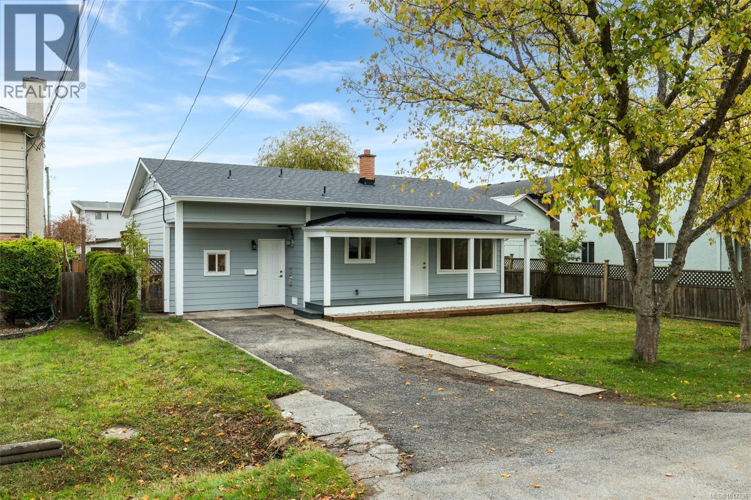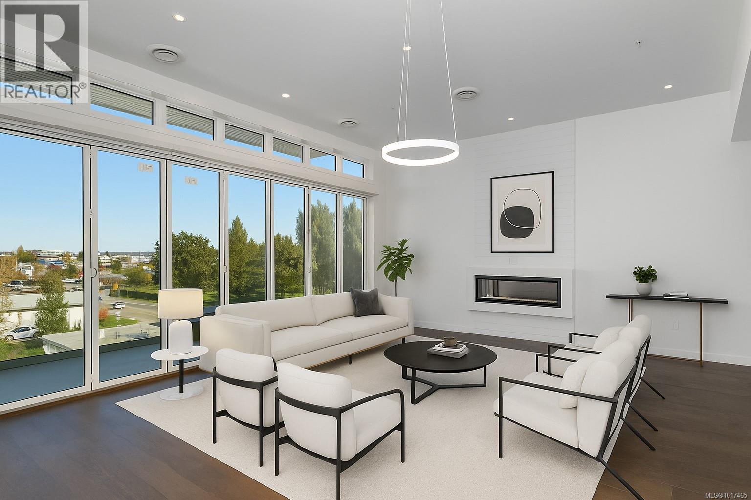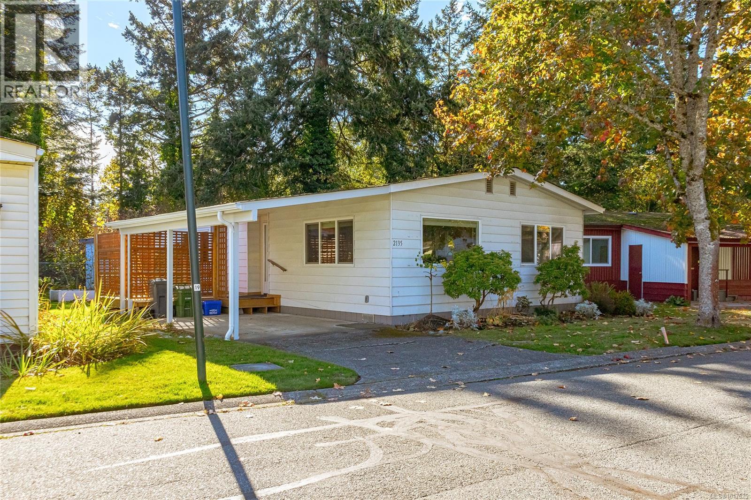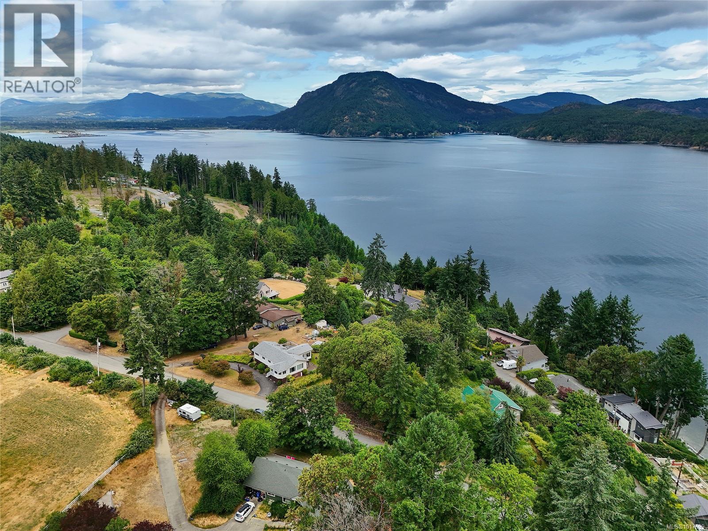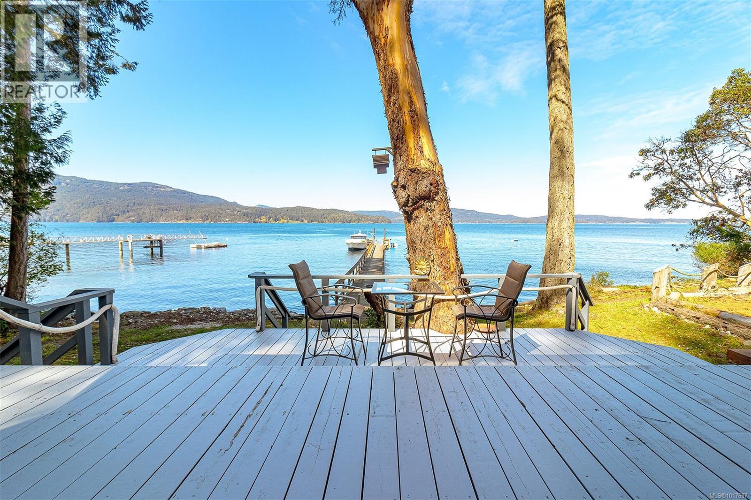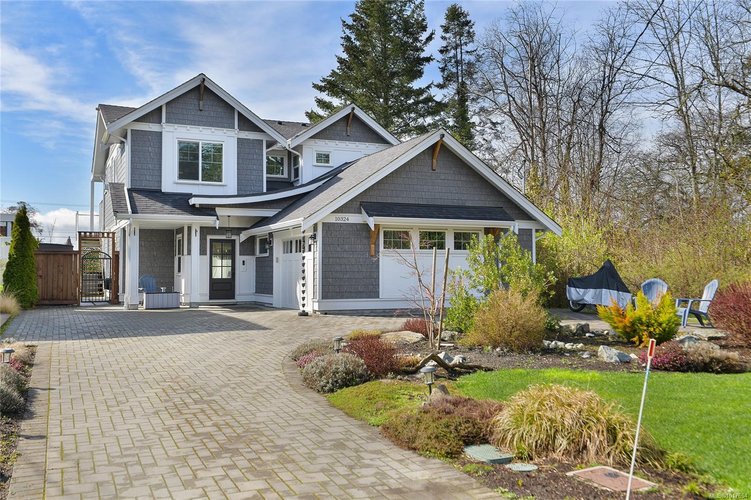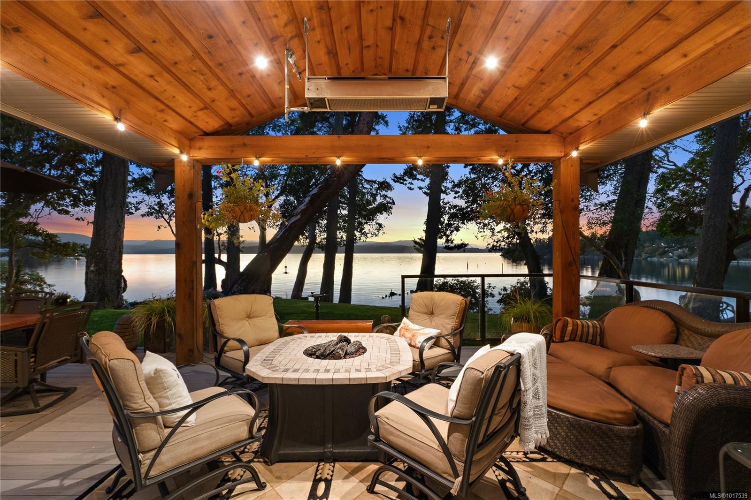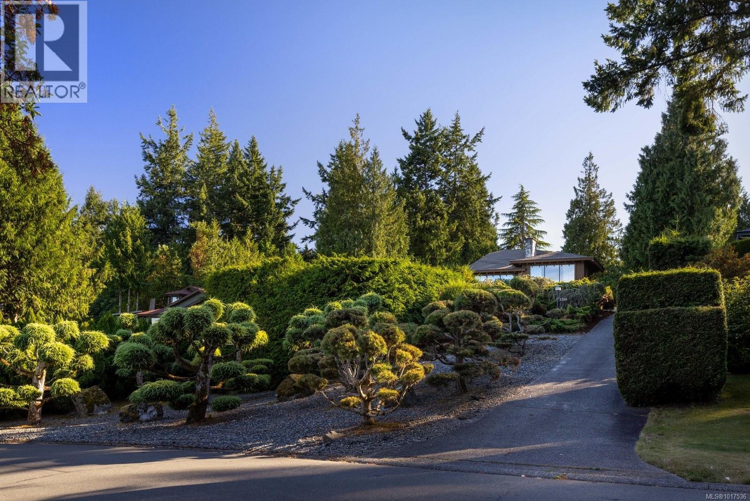- Houseful
- BC
- North Saanich
- Deep Cove
- 11321 Chalet Rd
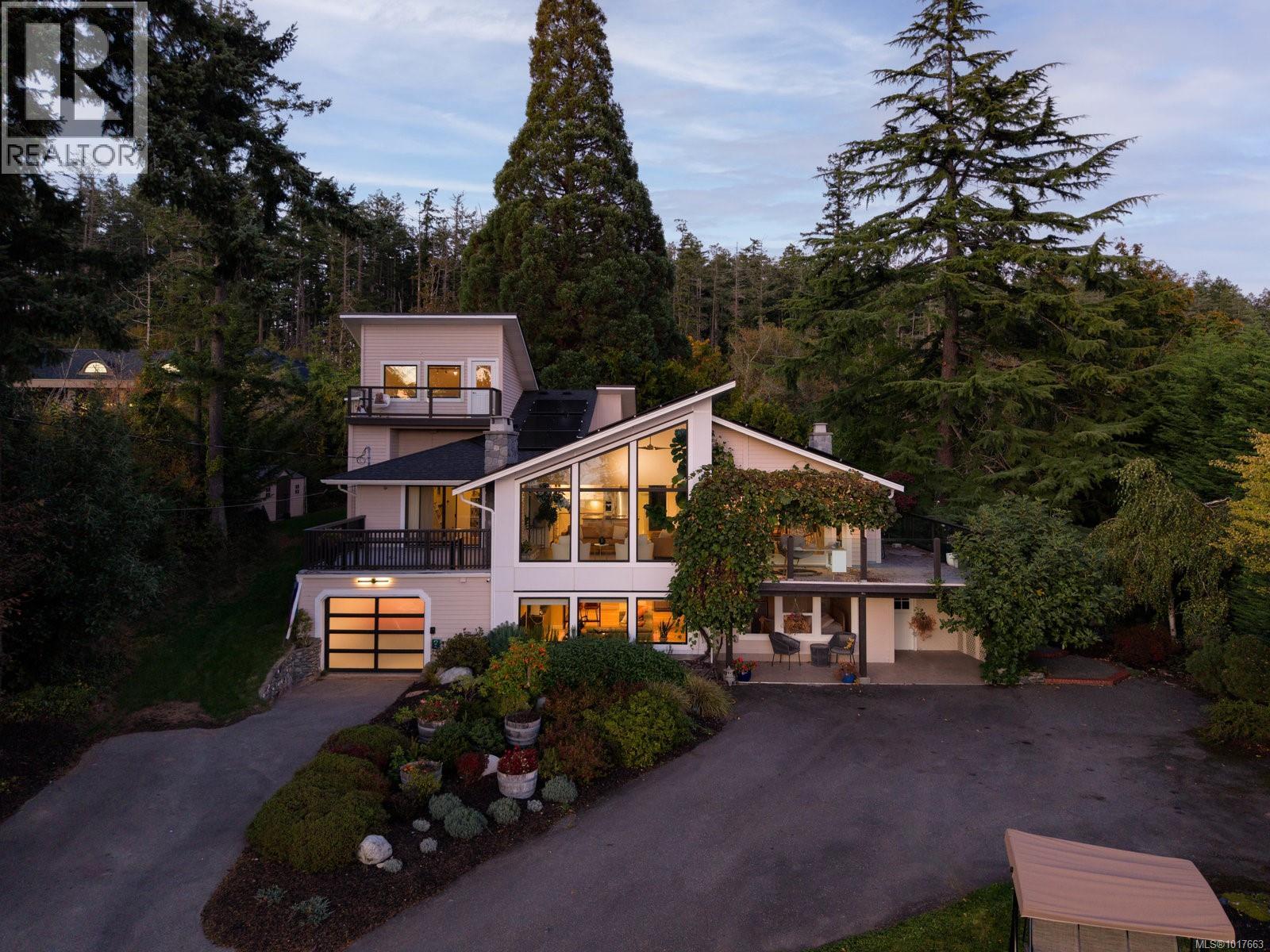
Highlights
Description
- Home value ($/Sqft)$651/Sqft
- Time on Housefulnew 2 days
- Property typeSingle family
- StyleWestcoast
- Neighbourhood
- Median school Score
- Lot size1.05 Acres
- Year built1981
- Mortgage payment
Stunning West Coast family home showcasing breathtaking west-facing ocean views and an exceptional outdoor lifestyle. Set on 1.05 acres in one of the Peninsula’s most desirable locations, this 4,266 sq ft, 5 bed/3 bath residence was tastefully renovated by Lida Homes. The bright, open-concept main level features 13-ft vaulted ceilings, a spacious kitchen with JennAir appliances and quartz counters, and French doors leading to an expansive sundeck with frameless glass railings. The primary suite offers a spa-inspired ensuite, loft office with ocean views, and access to a covered sundeck with hot tub, perfect for year-round enjoyment. Outdoor living shines with a new sauna, beautiful gardens, ponds, and vegetable beds across a sun-soaked south-facing backyard. Comfort is ensured year-round with a heat pump and A/C, while a lower-level rec room with kitchenette adds versatility. Steps to Deep Cove Winery, Chalet Restaurant, beaches, and trails — a true North Saanich Coastal Retreat blending luxury, nature, and design. (id:63267)
Home overview
- Cooling Air conditioned
- Heat source Electric, wood
- Heat type Baseboard heaters, heat pump
- # parking spaces 1
- # full baths 3
- # total bathrooms 3.0
- # of above grade bedrooms 5
- Has fireplace (y/n) Yes
- Subdivision Deep cove
- View Mountain view, ocean view
- Zoning description Residential
- Lot dimensions 1.05
- Lot size (acres) 1.05
- Building size 4450
- Listing # 1017663
- Property sub type Single family residence
- Status Active
- Balcony 4.877m X 1.524m
Level: 2nd - Den 3.658m X 3.353m
Level: 2nd - Bathroom 4 - Piece
Level: Lower - 7.315m X 3.962m
Level: Lower - Storage 3.048m X 4.572m
Level: Lower - Other 2.438m X 3.048m
Level: Lower - Storage 3.353m X 2.134m
Level: Lower - Bedroom 3.658m X 3.658m
Level: Lower - Bedroom 3.353m X 4.877m
Level: Lower - Recreational room 6.096m X 5.182m
Level: Lower - Eating area 3.658m X 3.048m
Level: Lower - Laundry 5.486m X 3.353m
Level: Lower - 1.524m X 2.438m
Level: Main - Family room 4.267m X 6.096m
Level: Main - Bathroom 4 - Piece
Level: Main - Living room 5.486m X 5.182m
Level: Main - 3.658m X 7.01m
Level: Main - Dining room 4.267m X 3.962m
Level: Main - Kitchen 5.182m X 3.353m
Level: Main - Bedroom 4.572m X 3.658m
Level: Main
- Listing source url Https://www.realtor.ca/real-estate/28999017/11321-chalet-rd-north-saanich-deep-cove
- Listing type identifier Idx

$-7,720
/ Month

