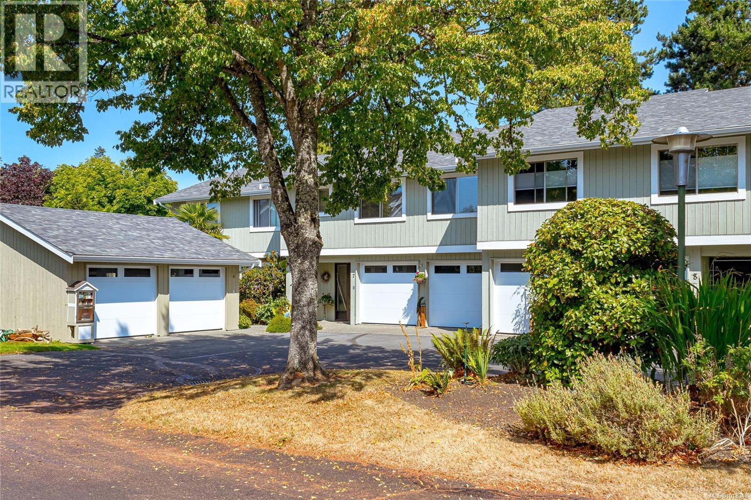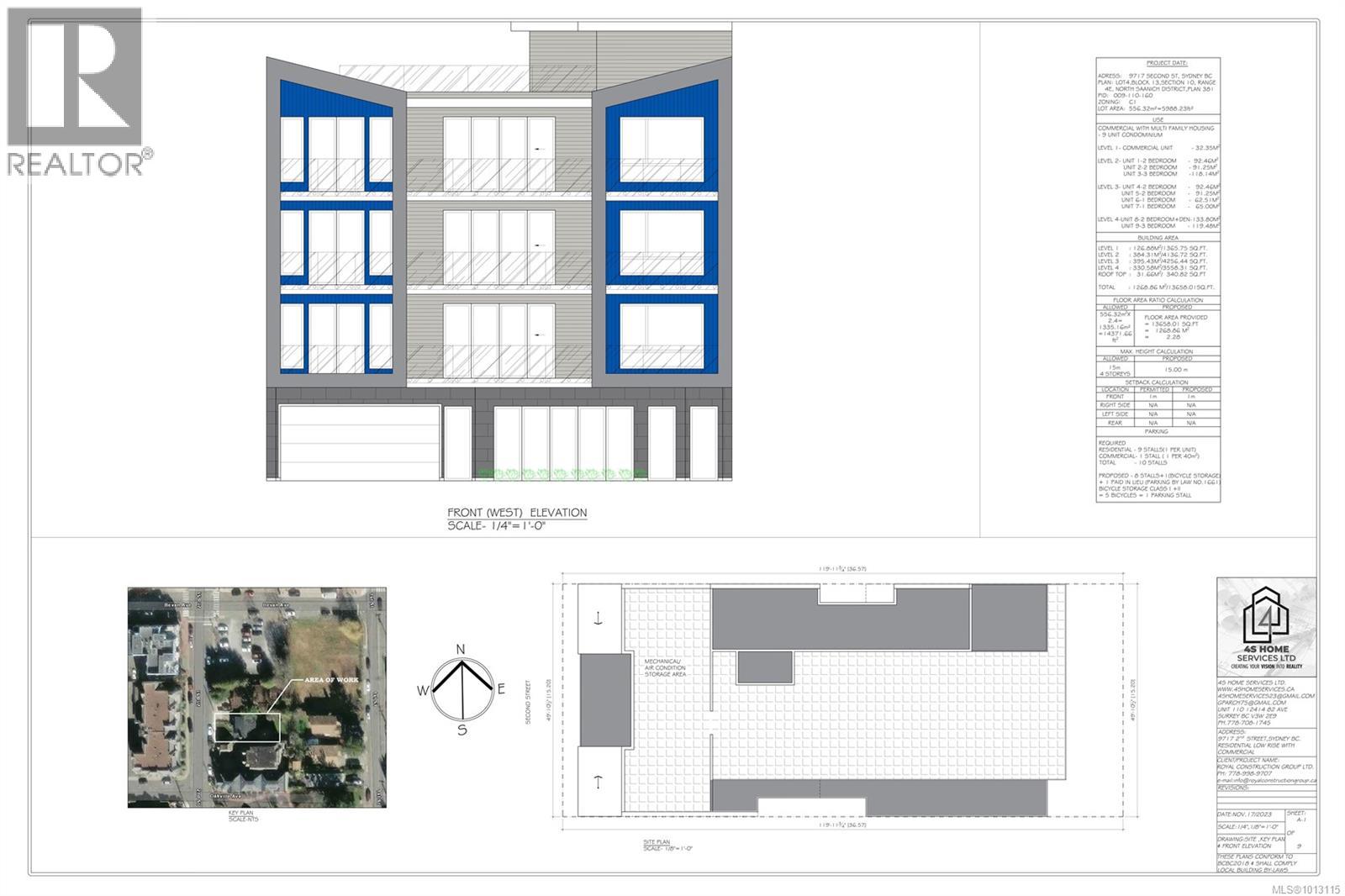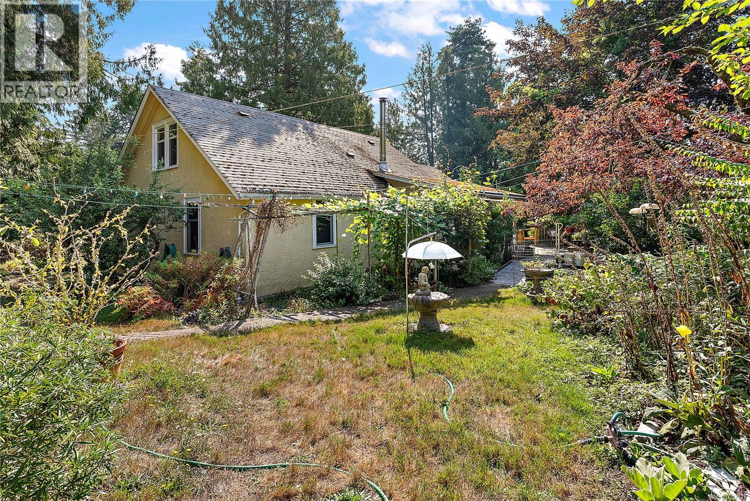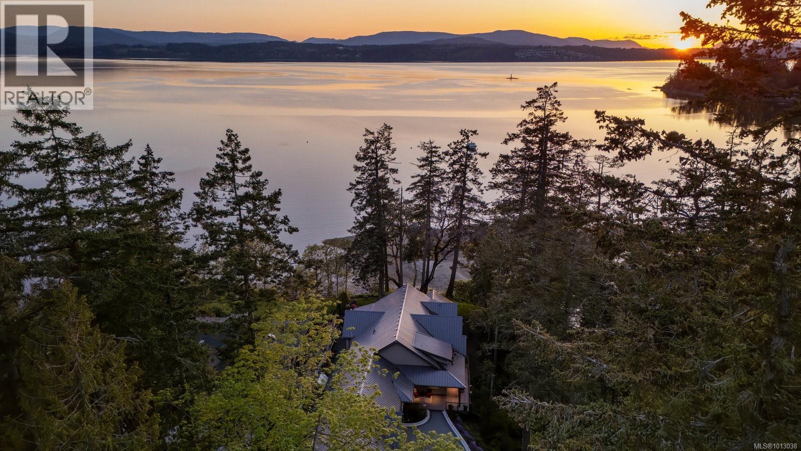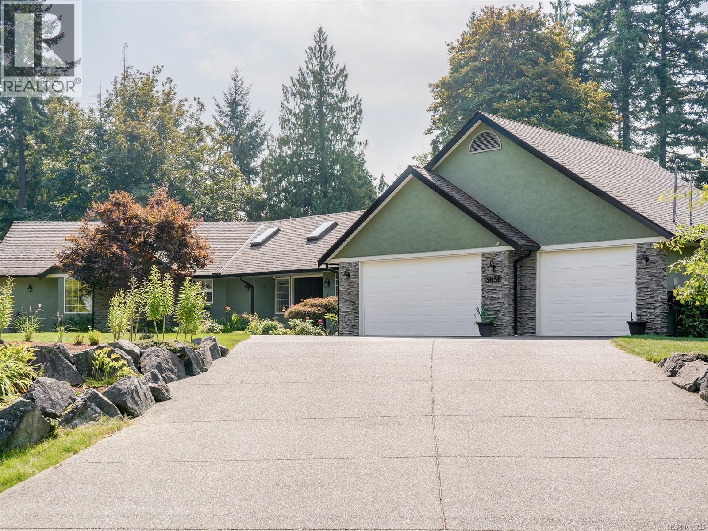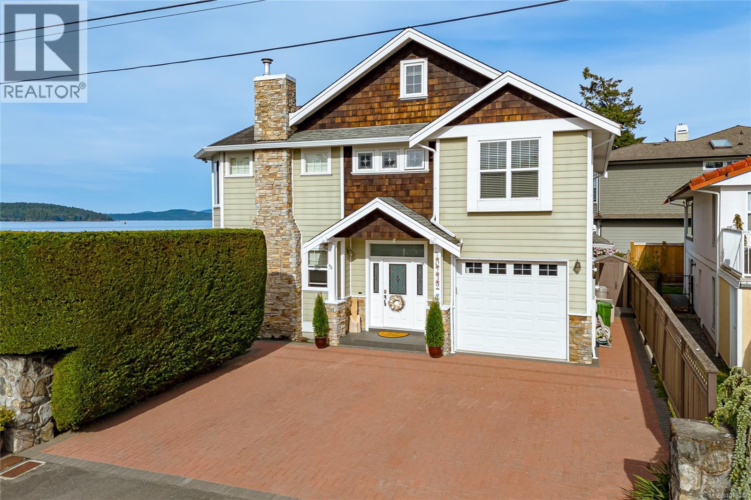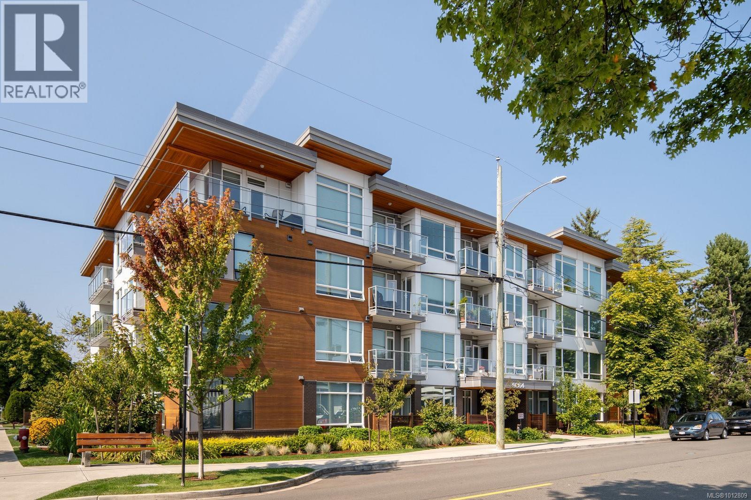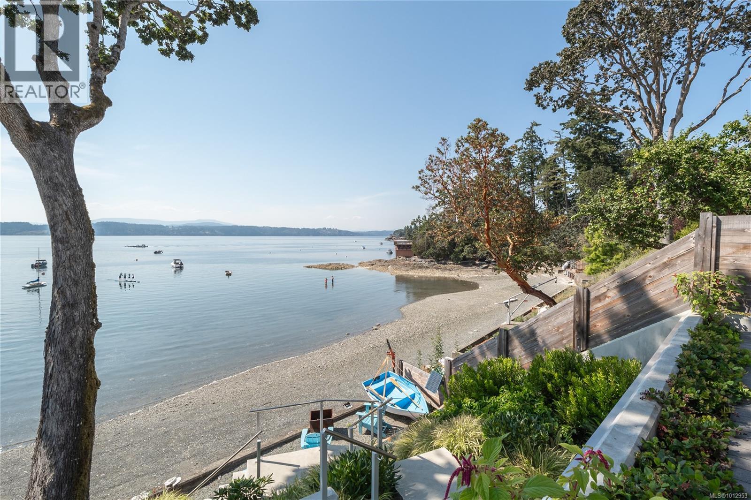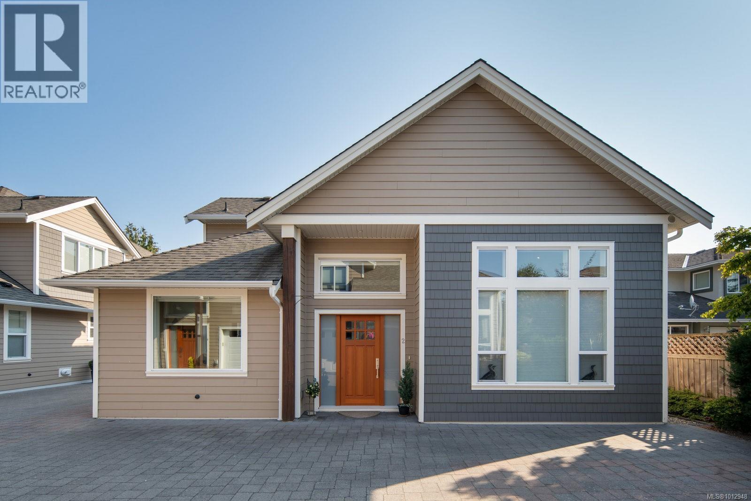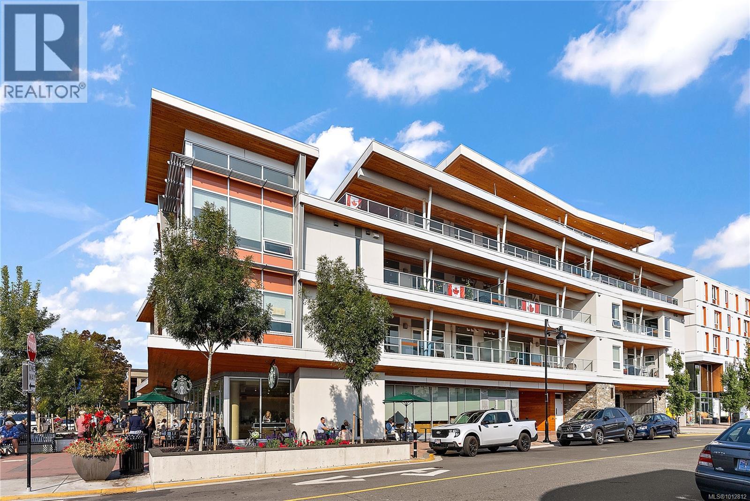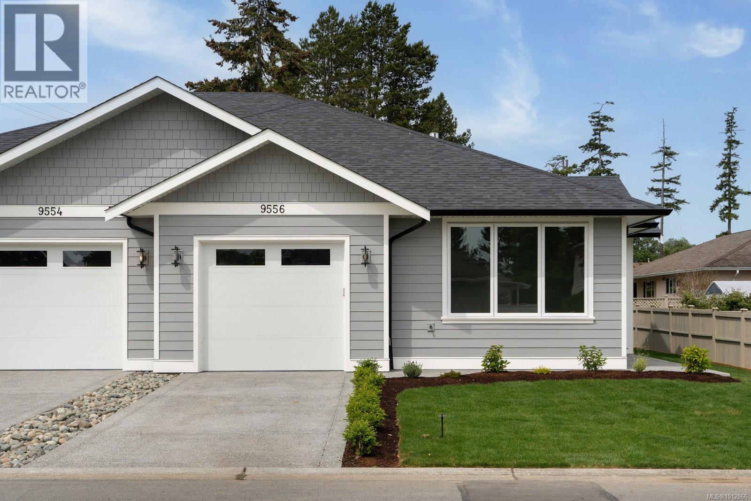- Houseful
- BC
- North Saanich
- Deep Cove
- 11325 Chalet Rd
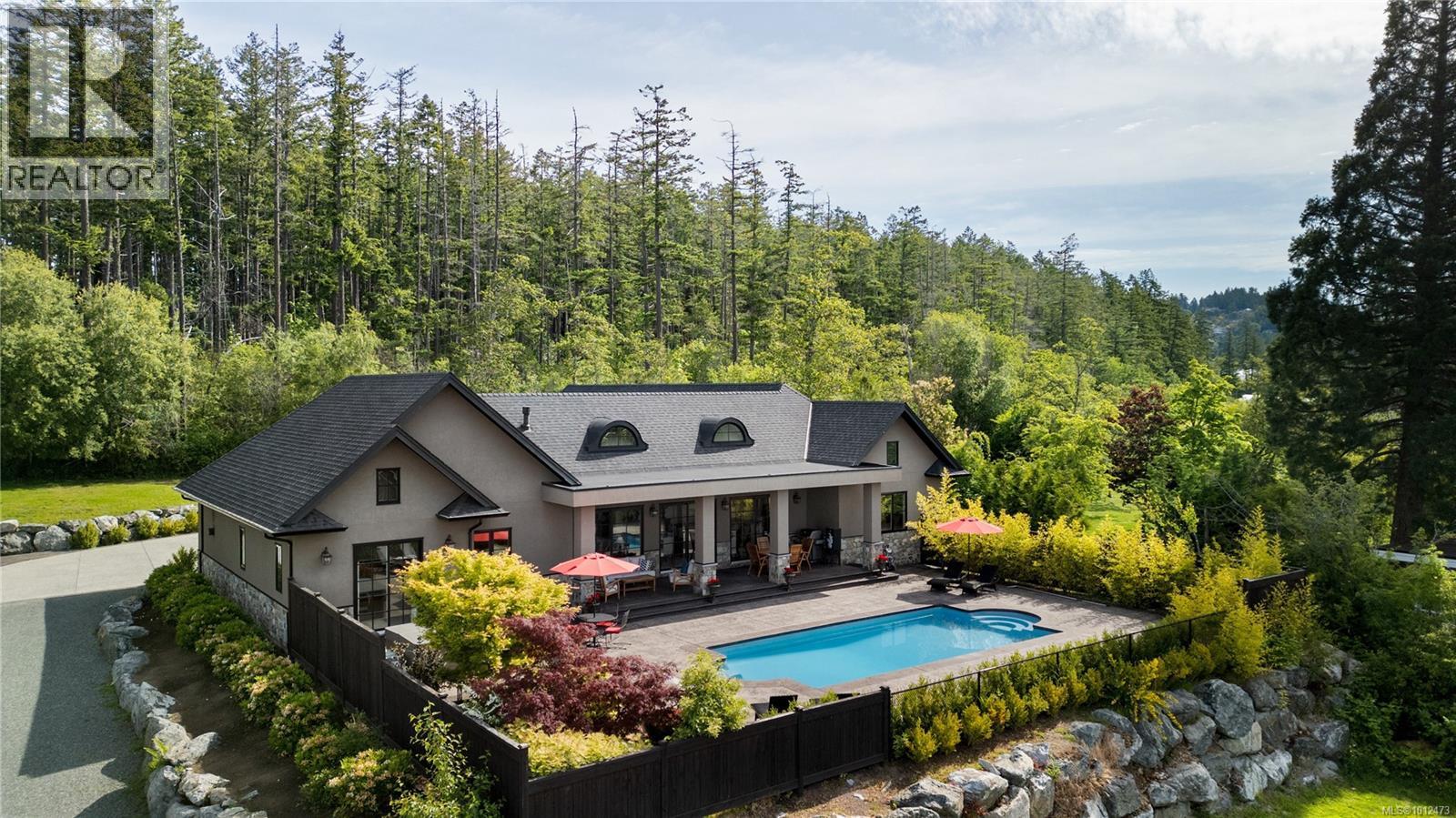
Highlights
Description
- Home value ($/Sqft)$894/Sqft
- Time on Housefulnew 3 days
- Property typeSingle family
- StyleWestcoast
- Neighbourhood
- Median school Score
- Lot size1 Acres
- Year built2019
- Mortgage payment
Perched above the scenic vistas of sought-after Deep Cove, this private 2,872 sq.ft. estate blends refined living with natural beauty. Set on a gated 1-acre property surrounded by forest and wildlife, the home offers serene ocean views and thoughtfully designed interiors. The open-concept great room extends to an expansive deck and saltwater pool—ideal for entertaining or relaxing in a peaceful setting. The spacious primary suite is a luxurious retreat, while a 425 sq.ft. den provides flexible space for a home office or studio. Additional features include a triple car garage, serviced RV/boat parking, a 1,262 sq.ft. unfinished lower level, and a 1,497 sq.ft. accessory building—ideal for guests, hobbies, or a workshop. 400-amp service with backup generator ensures peace of mind. Just steps to a warm swimming beach, Deep Cove Chalet, winery, and a network of hiking, cycling, and equestrian trails. A rare opportunity to enjoy privacy, comfort, and the best of coastal living. (id:63267)
Home overview
- Cooling Air conditioned
- Heat source Natural gas, other
- Heat type Heat pump
- # parking spaces 7
- # full baths 3
- # total bathrooms 3.0
- # of above grade bedrooms 3
- Has fireplace (y/n) Yes
- Subdivision Deep cove
- View Mountain view, ocean view
- Zoning description Residential
- Lot dimensions 1
- Lot size (acres) 1.0
- Building size 4134
- Listing # 1012473
- Property sub type Single family residence
- Status Active
- Other 6.401m X 10.058m
- Other 6.706m X 7.62m
- Living room 4.267m X 6.096m
Level: Main - Primary bedroom 4.267m X 7.315m
Level: Main - Bedroom 3.353m X 4.267m
Level: Main - Ensuite 4 - Piece
Level: Main - Bathroom 2 - Piece
Level: Main - Laundry 2.438m X 3.048m
Level: Main - Gym 3.353m X 3.962m
Level: Main - 11.278m X 17.983m
Level: Main - 2.438m X 3.353m
Level: Main - Ensuite 4 - Piece
Level: Main - Pantry 1.524m X 1.829m
Level: Main - 4.877m X 6.401m
Level: Main - 3.658m X 10.973m
Level: Main - Bedroom 3.048m X 3.353m
Level: Main - Kitchen 3.353m X 6.096m
Level: Main - Dining room 3.353m X 6.096m
Level: Main - Family room 5.182m X 7.62m
Level: Main
- Listing source url Https://www.realtor.ca/real-estate/28802981/11325-chalet-rd-north-saanich-deep-cove
- Listing type identifier Idx

$-9,853
/ Month

