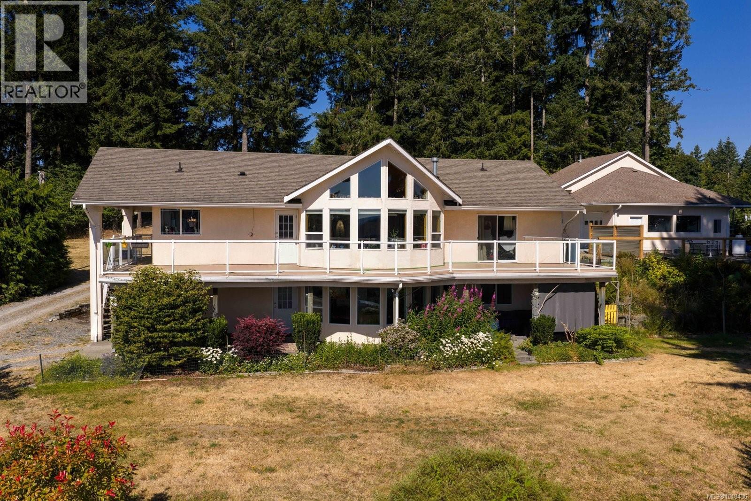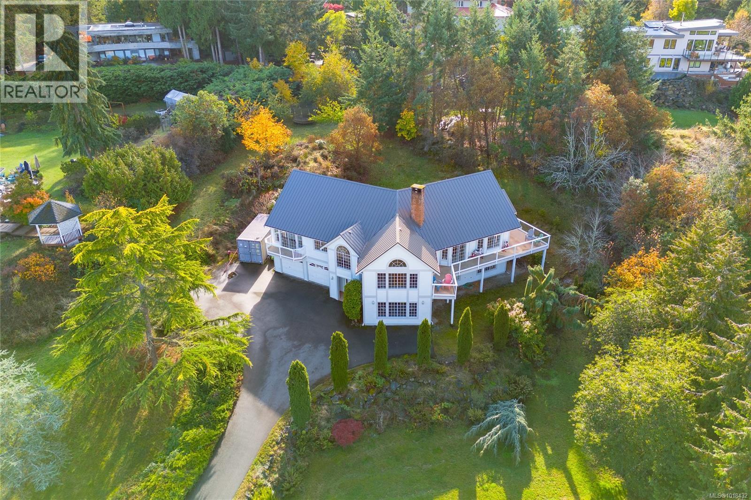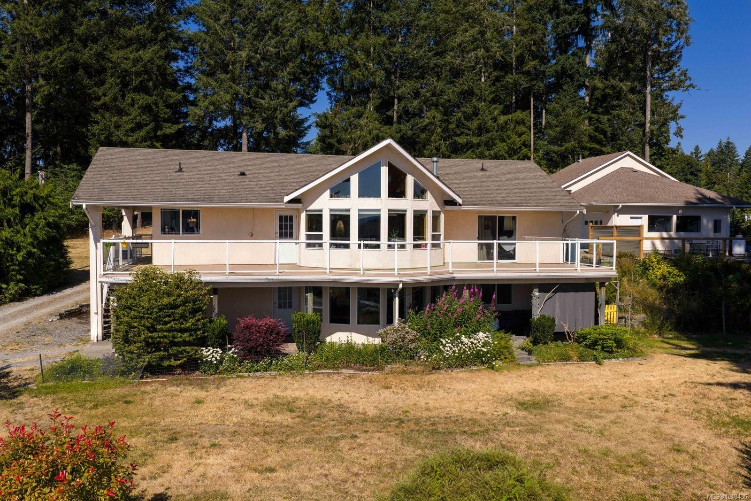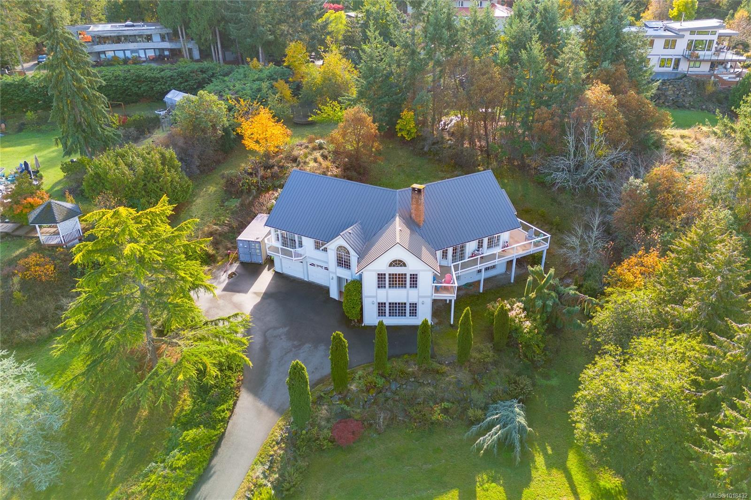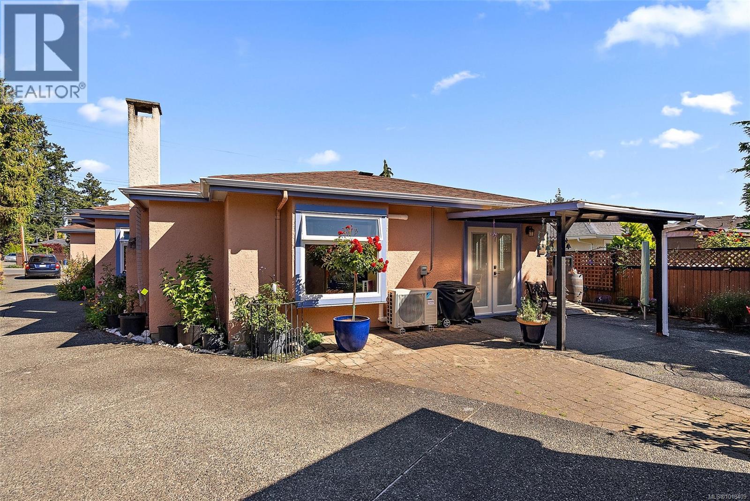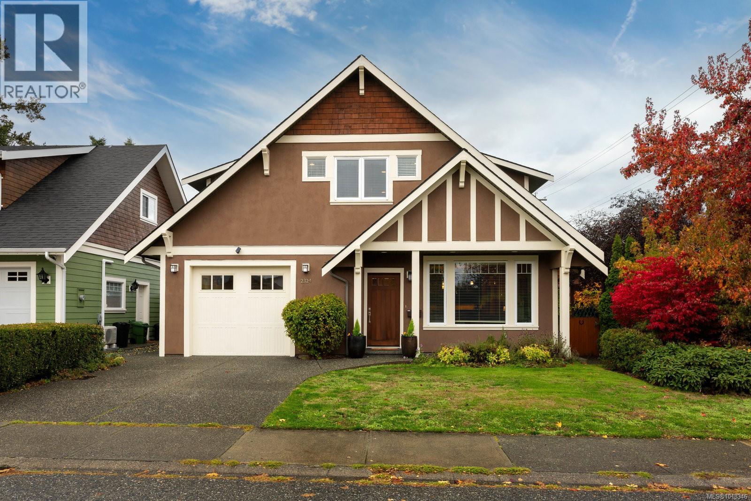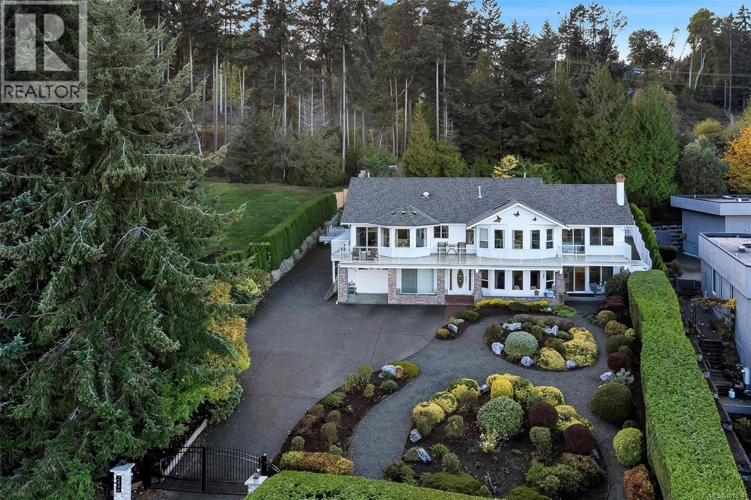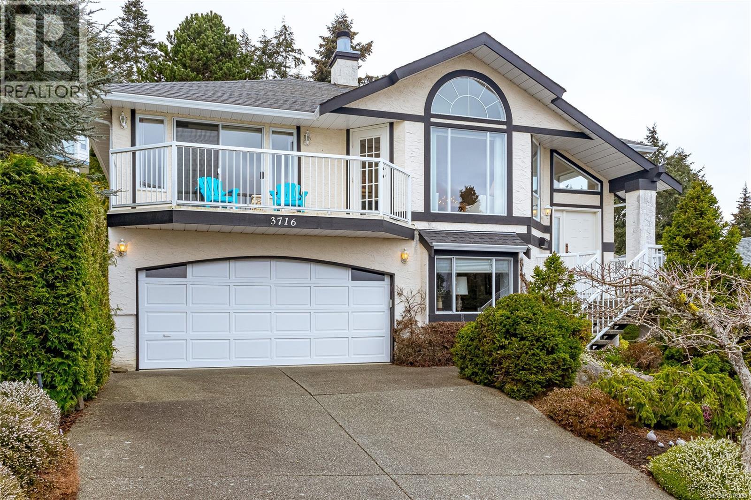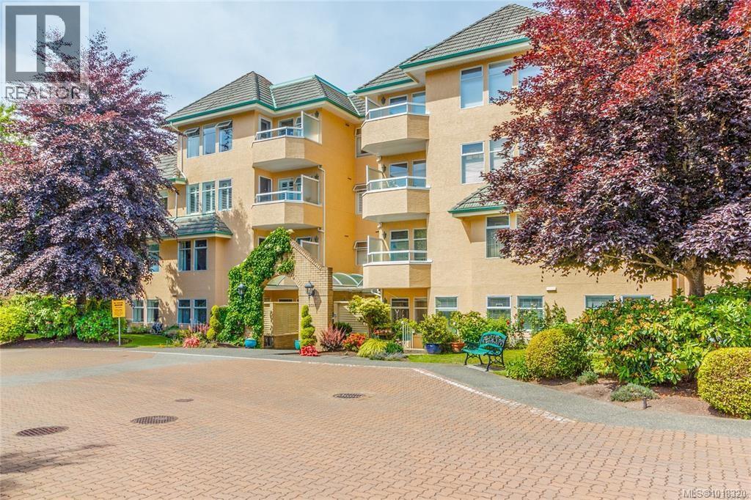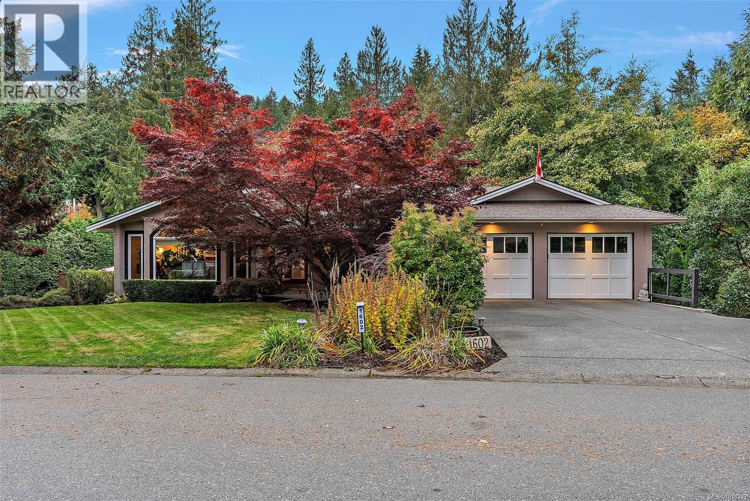- Houseful
- BC
- North Saanich
- Cloake Hill - Horth Hill
- 11327 Nitinat Rd
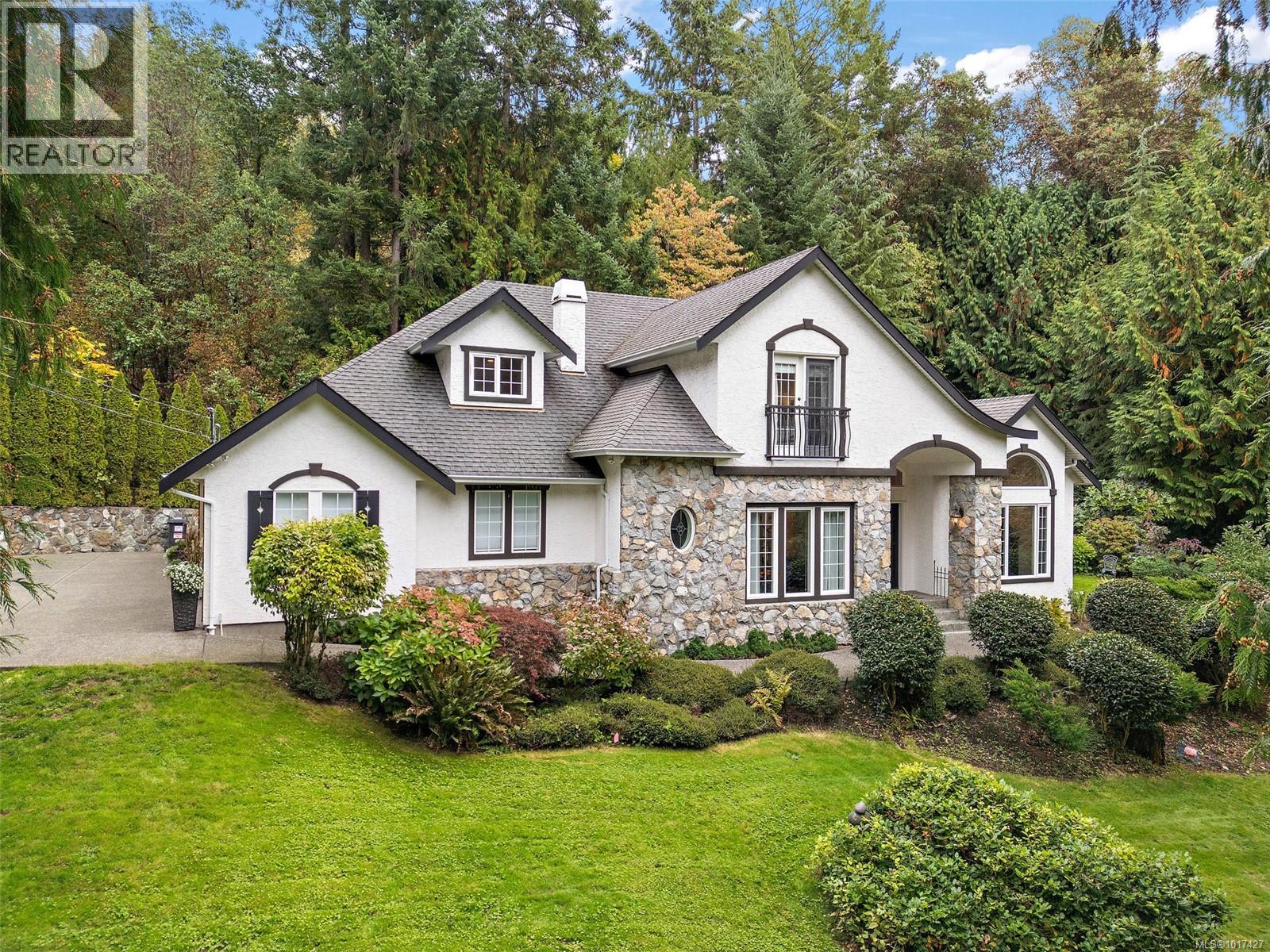
11327 Nitinat Rd
11327 Nitinat Rd
Highlights
Description
- Home value ($/Sqft)$525/Sqft
- Time on Housefulnew 45 hours
- Property typeSingle family
- Neighbourhood
- Median school Score
- Lot size0.99 Acre
- Year built1997
- Mortgage payment
Set on nearly an acre of pristine, manicured grounds, this distinguished French Tudor residence blends timeless elegance with modern luxury. Classic details—arched entryways, French doors and windows, and vaulted ceilings—pair beautifully with a brand-new kitchen featuring premium appliances, including a 36'' Wolf gas range, and an adjoining butler’s pantry. New hardwood flooring flows throughout the 3-bed, 3-bath, 3,274 sq ft home, adding warmth and sophistication. The expansive 2,400 sq ft main level showcases a grand foyer, formal living and dining rooms, a bright great room, casual dining area, garden-view office/den (potential 4th bedroom), laundry room, and a spacious main-floor primary suite. Upstairs, two additional bedrooms provide comfort and privacy. A large detached workshop offers exceptional storage and accommodation potential, all surrounded by lush, landscaped gardens and serene outdoor spaces. (id:63267)
Home overview
- Cooling Air conditioned
- Heat source Natural gas
- Heat type Heat pump
- # parking spaces 4
- # full baths 3
- # total bathrooms 3.0
- # of above grade bedrooms 4
- Has fireplace (y/n) Yes
- Subdivision Lands end
- Zoning description Residential
- Lot dimensions 0.99
- Lot size (acres) 0.99
- Building size 4286
- Listing # 1017427
- Property sub type Single family residence
- Status Active
- Bathroom 5 - Piece
Level: 2nd - Bedroom 3.658m X 3.962m
Level: 2nd - Bedroom 3.353m X 4.267m
Level: 2nd - Other 6.096m X 2.438m
Level: 2nd - Laundry 3.353m X 2.134m
Level: Main - Dining room 3.962m X 3.962m
Level: Main - Ensuite 5 - Piece
Level: Main - Family room 4.877m X 4.572m
Level: Main - 5.486m X 8.534m
Level: Main - Kitchen 4.572m X 4.267m
Level: Main - Primary bedroom 5.182m X 4.267m
Level: Main - Pantry 2.134m X 3.048m
Level: Main - Bathroom 2 - Piece
Level: Main - Eating area 2.743m X 3.658m
Level: Main - Living room 5.486m X 4.572m
Level: Main - Bedroom 4.877m X 3.048m
Level: Main - 2.438m X 3.658m
Level: Main
- Listing source url Https://www.realtor.ca/real-estate/29034065/11327-nitinat-rd-north-saanich-lands-end
- Listing type identifier Idx

$-6,000
/ Month

