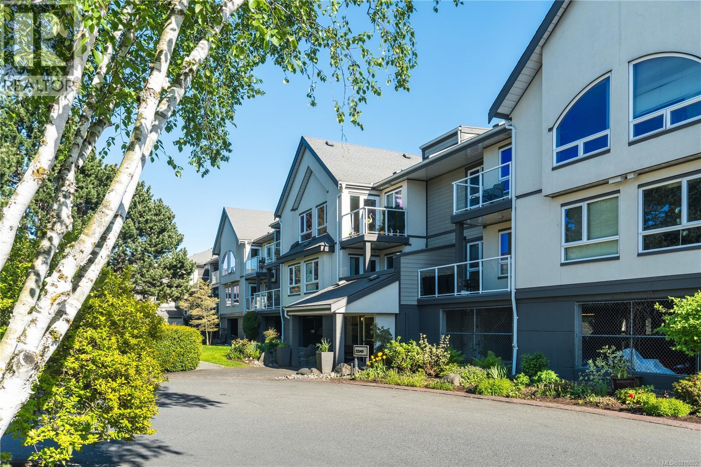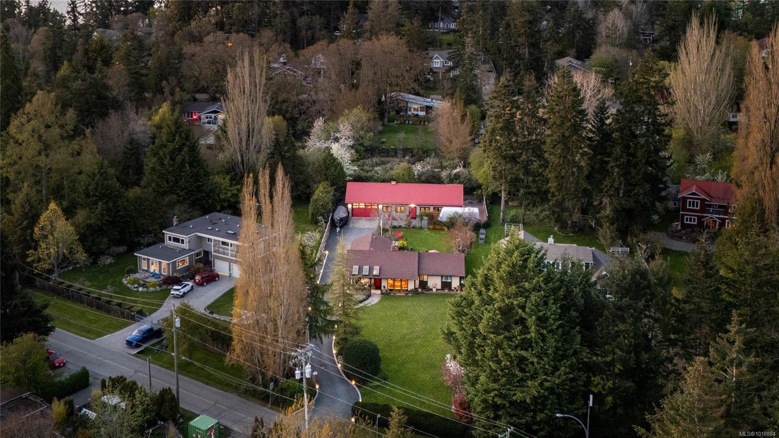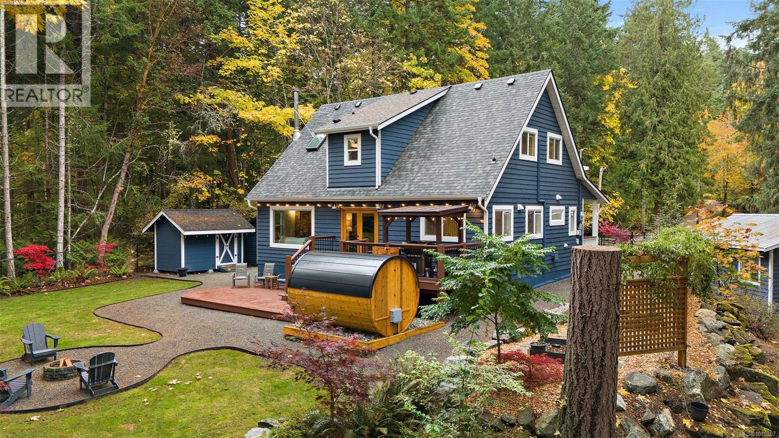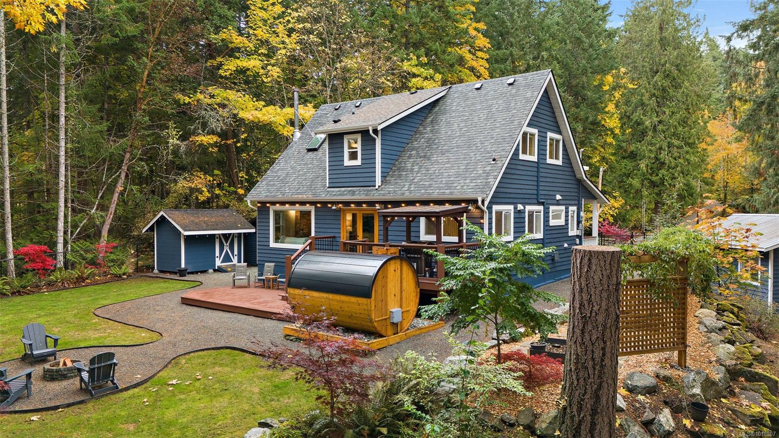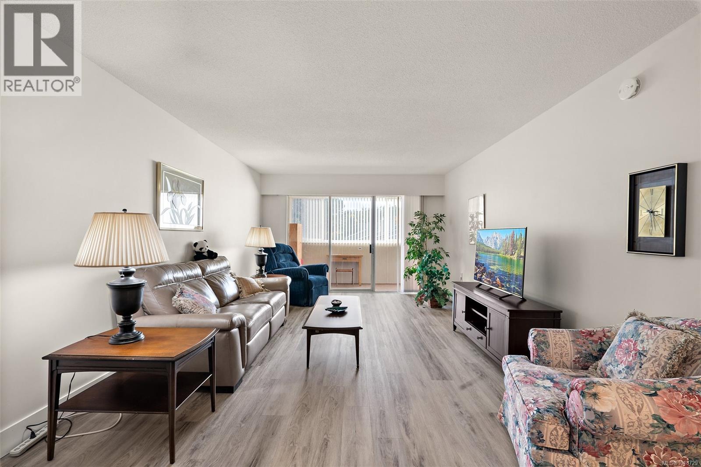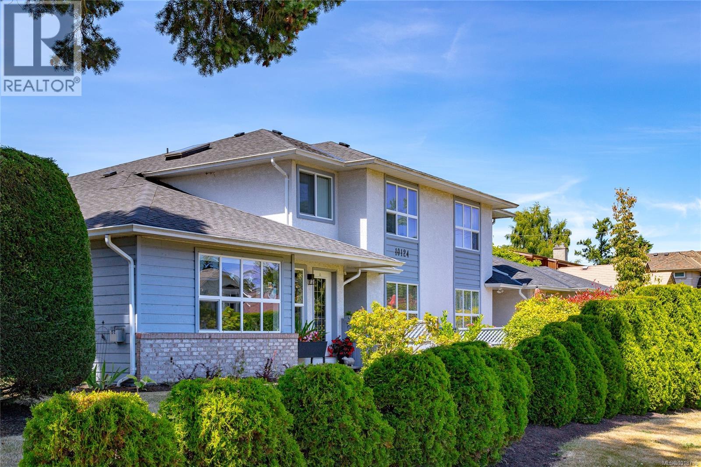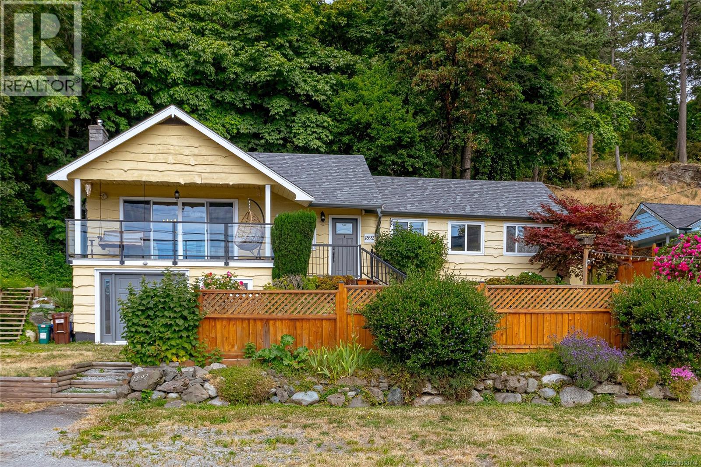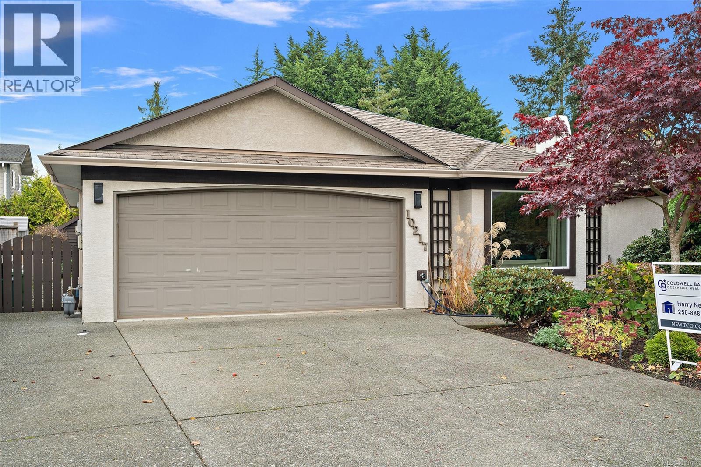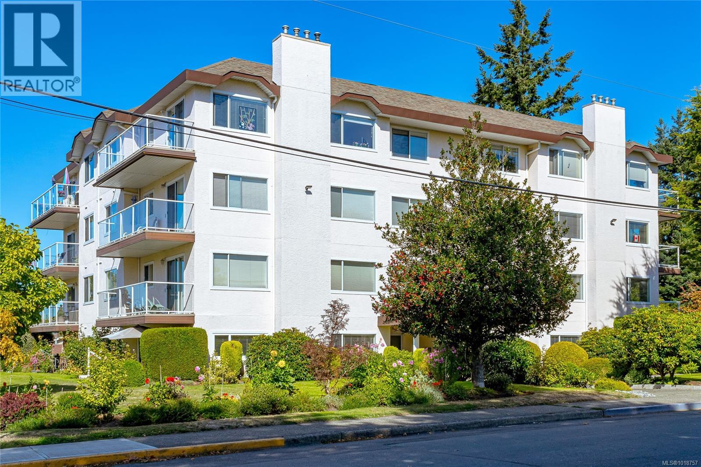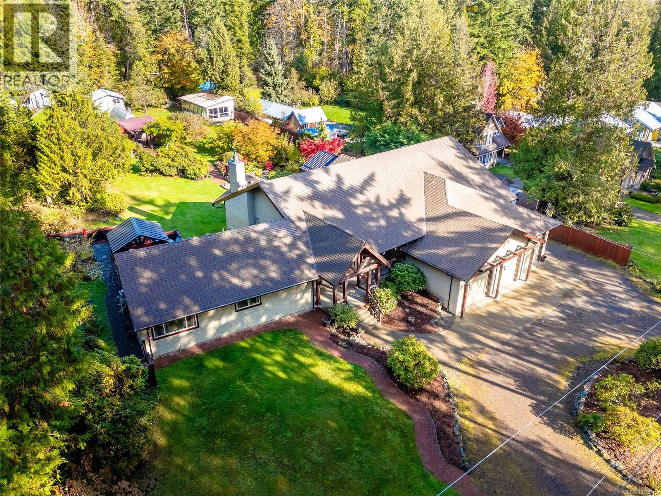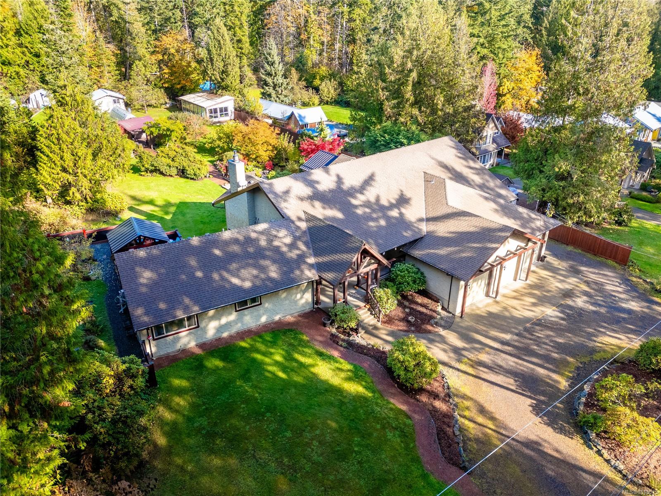- Houseful
- BC
- North Saanich
- Cloake Hill - Horth Hill
- 11376 Osprey Pl
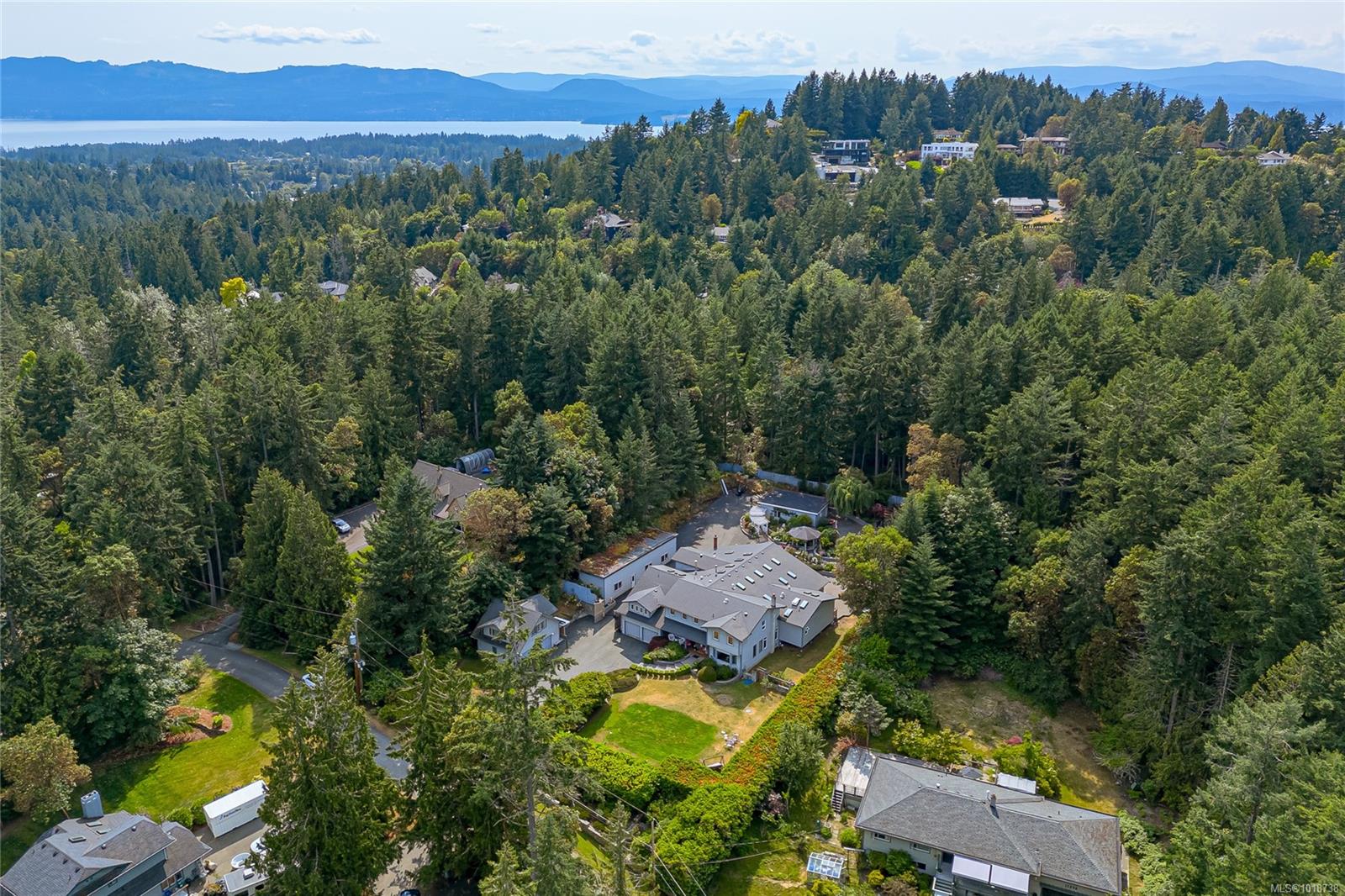
Highlights
Description
- Home value ($/Sqft)$401/Sqft
- Time on Housefulnew 3 days
- Property typeResidential
- StyleWest coast
- Neighbourhood
- Median school Score
- Lot size0.98 Acre
- Year built1982
- Garage spaces3
- Mortgage payment
Large Country Home suitable for an active Family and Collectors with many dear possessions (bus, cars, boats) that need under roof care.A great Entertainment Home A well built and cared for, 4BR -(potential 7 Bedrooms home) plus 2 bedroom carriage house used for extended family on a fully landscaped ~ 1 acre in a quiet neighbourhood 10 minutes to Ferry, Airport , Sidney & Deep Cove. This is a Bare Land , self managed, Strata Property with access to Hiking trails and a Tennis Court. Enjoy the large Entertainment areas inside and outside of this home. Bring all your hobbies and have room to do it all. No expense spared in the Gourmet Kitchen and large Master Suite. Space for your imagination. On the property there is a garage/workshop for large R/V also another garage for car or boat storage. Must be seen to be appreciated!
Home overview
- Cooling Air conditioning
- Heat type Baseboard, electric, heat pump, wood
- Sewer/ septic Septic system
- Building amenities Tennis court(s)
- Construction materials Frame wood, wood
- Foundation Concrete perimeter
- Roof Fibreglass shingle
- Exterior features Awning(s), balcony/patio, fencing: full, playground, sprinkler system
- Other structures Gazebo, greenhouse, guest accommodations, workshop
- # garage spaces 3
- # parking spaces 4
- Has garage (y/n) Yes
- Parking desc Attached, detached, driveway, garage, garage double, rv access/parking
- # total bathrooms 6.0
- # of above grade bedrooms 6
- # of rooms 31
- Flooring Hardwood, laminate, tile, wood
- Appliances Dishwasher, f/s/w/d
- Has fireplace (y/n) No
- Laundry information In house
- Interior features Bar, closet organizer, dining room, dining/living combo, eating area, french doors, light pipe, soaker tub, vaulted ceiling(s), wine storage, workshop
- County Capital regional district
- Area North saanich
- Water source Municipal
- Zoning description Residential
- Exposure East
- Lot desc Cul-de-sac, rectangular lot, sloped
- Lot size (acres) 0.98
- Basement information Crawl space
- Building size 4973
- Mls® # 1018738
- Property sub type Single family residence
- Status Active
- Tax year 2025
- Laundry Second: 2.438m X 2.134m
Level: 2nd - Bathroom Second
Level: 2nd - Bedroom Second: 4.572m X 4.267m
Level: 2nd - Primary bedroom Second: 11.278m X 8.23m
Level: 2nd - Bathroom Second
Level: 2nd - Second
Level: 2nd - Bathroom Second
Level: 2nd - Bedroom Second: 3.658m X 4.877m
Level: 2nd - Second: 5.791m X 4.267m
Level: 2nd - Main: 4.572m X 17.983m
Level: Main - Play room Main: 3.962m X 3.048m
Level: Main - Dining room Main: 4.267m X 3.962m
Level: Main - Living room Main: 4.572m X 5.182m
Level: Main - Bedroom Main: 3.048m X 2.743m
Level: Main - Main: 6.401m X 5.791m
Level: Main - Office Main: 6.096m X 3.962m
Level: Main - Main: 3.658m X 3.048m
Level: Main - Main: 2.743m X 3.353m
Level: Main - Games room Main: 6.706m X 5.182m
Level: Main - Kitchen Main: 3.658m X 8.23m
Level: Main - Bathroom Main
Level: Main - Great room Main: 9.449m X 11.887m
Level: Main - Bathroom Main
Level: Main - Laundry Main: 2.743m X 3.353m
Level: Main - Main: 7.01m X 7.01m
Level: Main - Utility Main: 2.438m X 7.315m
Level: Main - Main: 17m X 12m
Level: Main - Main: 9.754m X 5.791m
Level: Main - Main: 4.572m X 3.353m
Level: Main - Kitchen Other: 3.658m X 2.743m
Level: Other - Living room Other: 5.791m X 4.267m
Level: Other
- Listing type identifier Idx

$-5,265
/ Month

