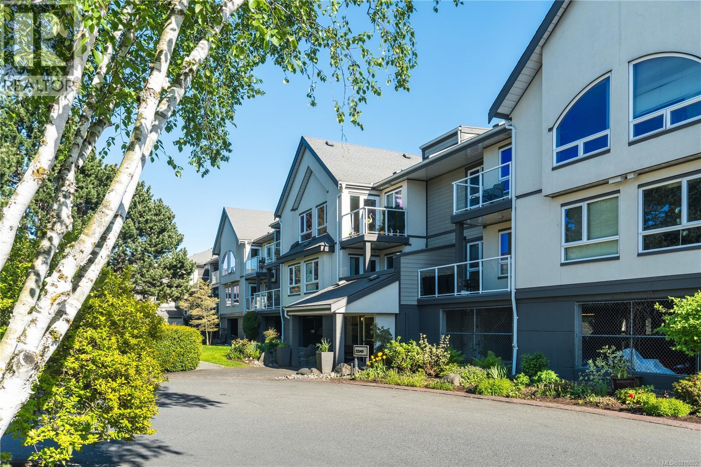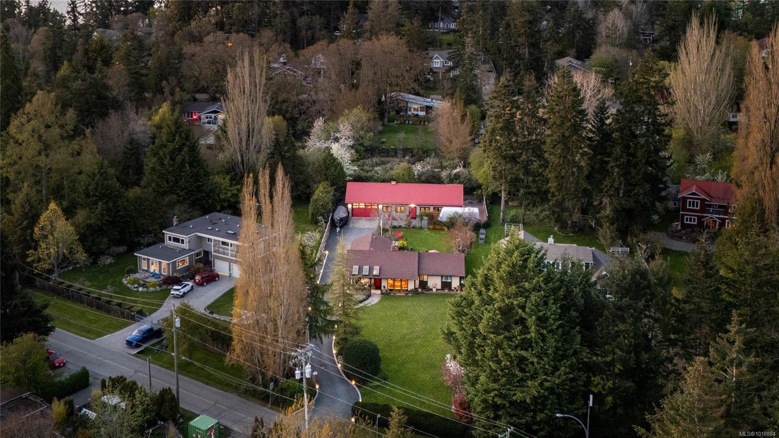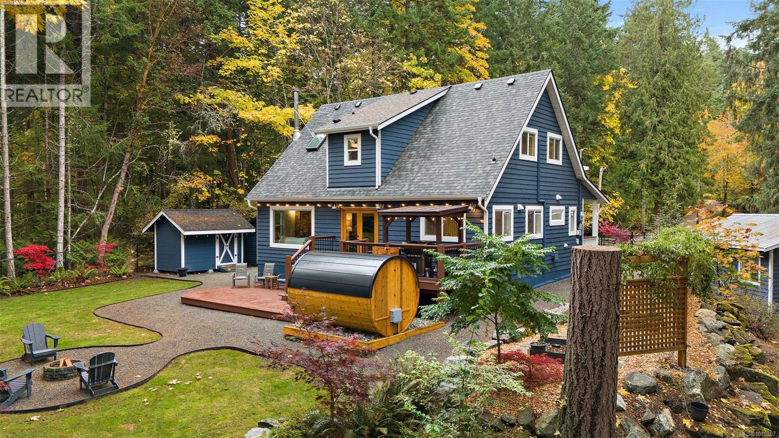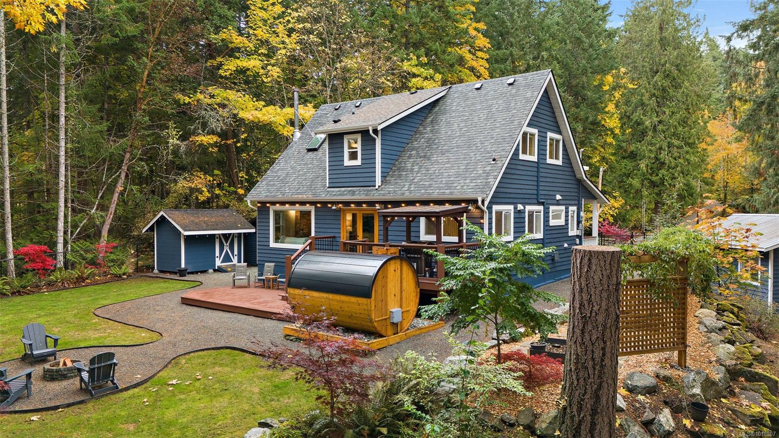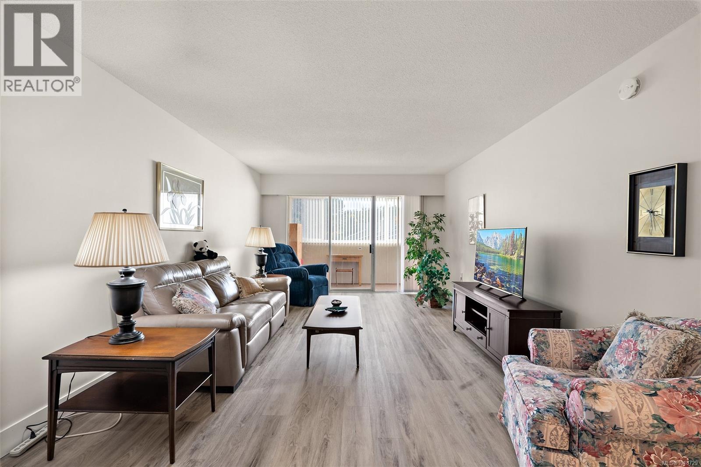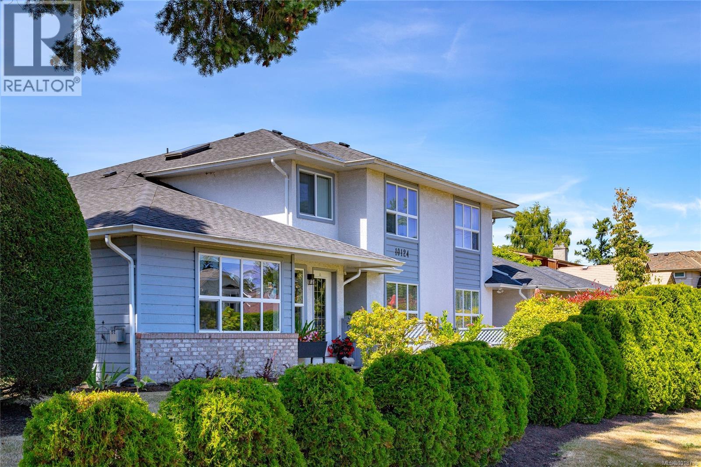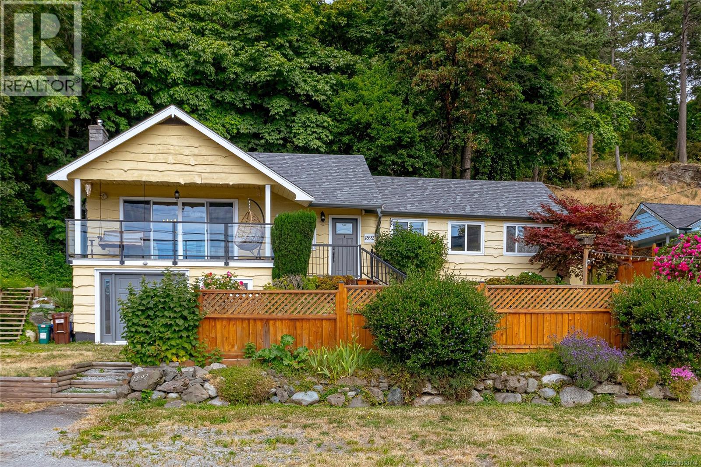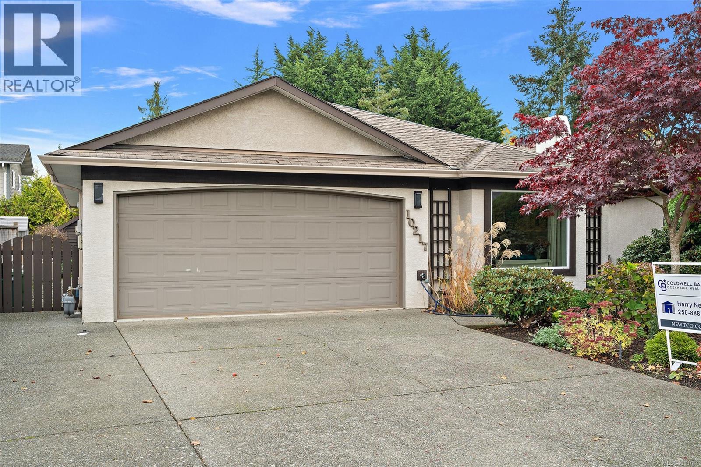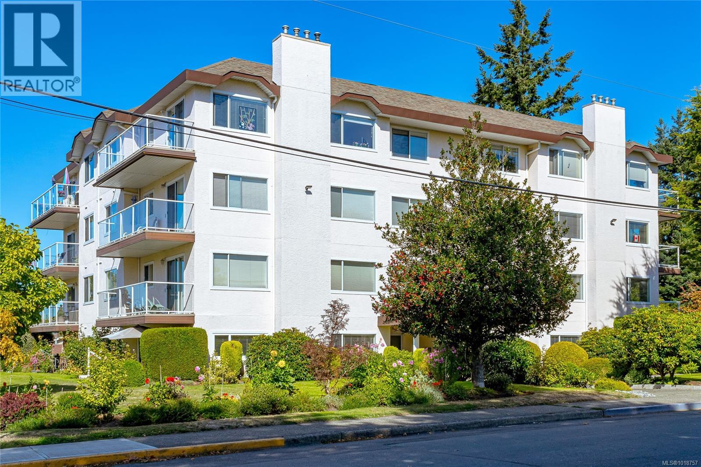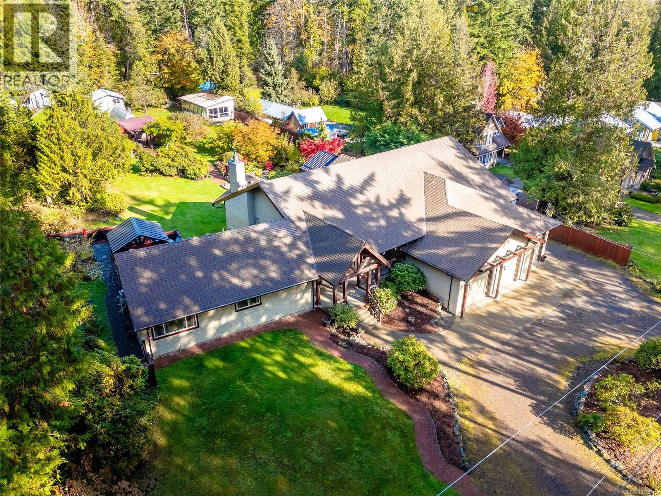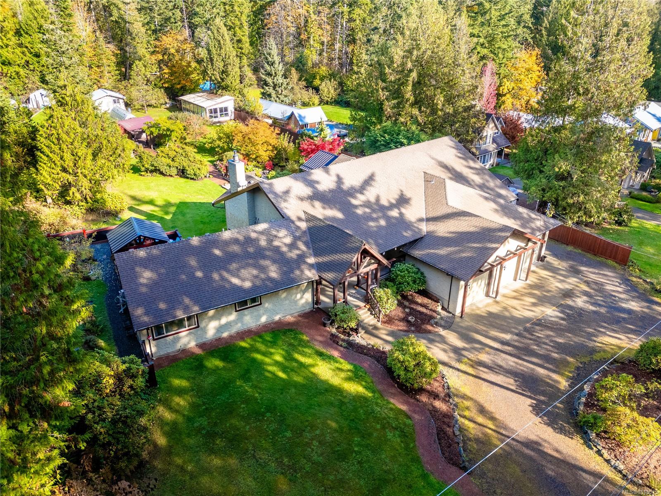- Houseful
- BC
- North Saanich
- Cloake Hill - Horth Hill
- 11379 W Saanich Rd
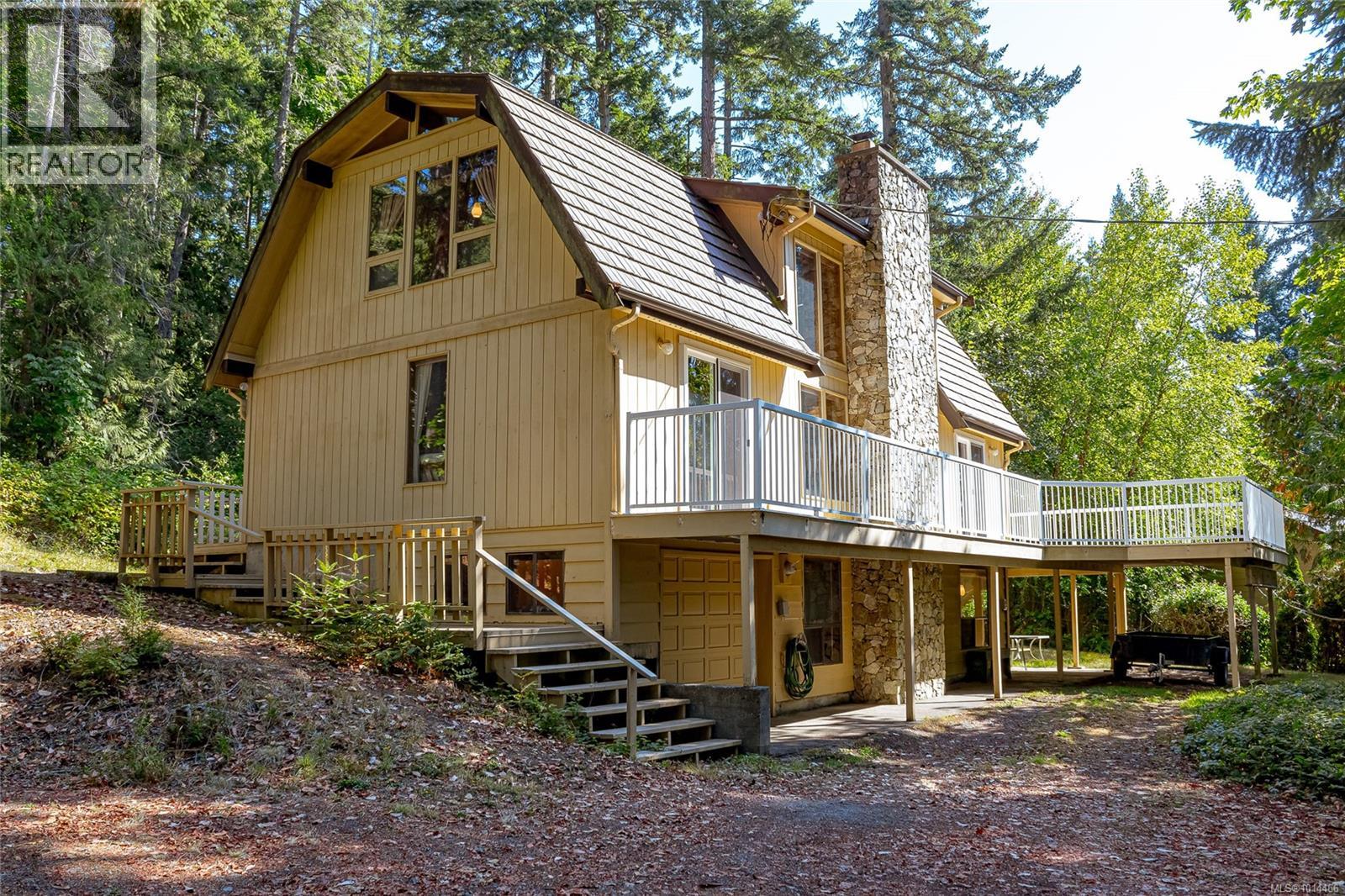
11379 W Saanich Rd
11379 W Saanich Rd
Highlights
Description
- Home value ($/Sqft)$580/Sqft
- Time on Houseful45 days
- Property typeSingle family
- StyleWestcoast
- Neighbourhood
- Median school Score
- Lot size2 Acres
- Year built1977
- Mortgage payment
Escape to a private, serene 2-acre retreat, offering exceptional subdivision potential with 2 road frontages. This unique Lindal Cedar home welcomes you with a stunning, 2-story vaulted living room featuring a cozy rock fireplace & expansive windows that frame beautiful forest views. The main level has a classic kitchen & dining area, both with doors leading to a spacious, wrap-around sundeck. Inside, enjoy natural beauty with tongue-and-groove pine walls, ceilings, & exposed wooden beams. The durable metal roof offers lasting protection. Upstairs, 2 vaulted bedrooms offer tranquil forest views. The home also includes a convenient garage & a partially finished basement with a 3rd bedroom & roughed-in bathroom for the inlaws? Enjoy a lifestyle surrounded by nature with nearby parks, golf, & waterfront access. Located just 6 minutes from Swartz Bay Ferry Terminal, 10 minutes to Sidney, & 35 minutes to Victoria, this is a rare opportunity to own a peaceful haven with incredible potential. (id:63267)
Home overview
- Cooling None
- Heat source Electric, wood
- Heat type Baseboard heaters
- # parking spaces 10
- # full baths 2
- # total bathrooms 2.0
- # of above grade bedrooms 3
- Has fireplace (y/n) Yes
- Subdivision Lands end
- Zoning description Unknown
- Lot dimensions 2
- Lot size (acres) 2.0
- Building size 2784
- Listing # 1014466
- Property sub type Single family residence
- Status Active
- Other 2.413m X 1.93m
- Bedroom 4.724m X 3.81m
Level: 2nd - Library 3.099m X 2.464m
Level: 2nd - Bedroom 4.75m X 3.277m
Level: 2nd - Bathroom 4 - Piece
Level: 2nd - Bedroom 3.353m X 3.048m
Level: Lower - Workshop 5.232m X 2.616m
Level: Lower - Laundry 2.438m X 2.438m
Level: Lower - Dining room 3.683m X 3.251m
Level: Main - Living room 9.271m X 3.683m
Level: Main - Bathroom 2 - Piece
Level: Main - Kitchen 5.08m X 2.489m
Level: Main - 2.718m X 1.321m
Level: Main
- Listing source url Https://www.realtor.ca/real-estate/28892430/11379-west-saanich-rd-north-saanich-lands-end
- Listing type identifier Idx

$-4,307
/ Month

